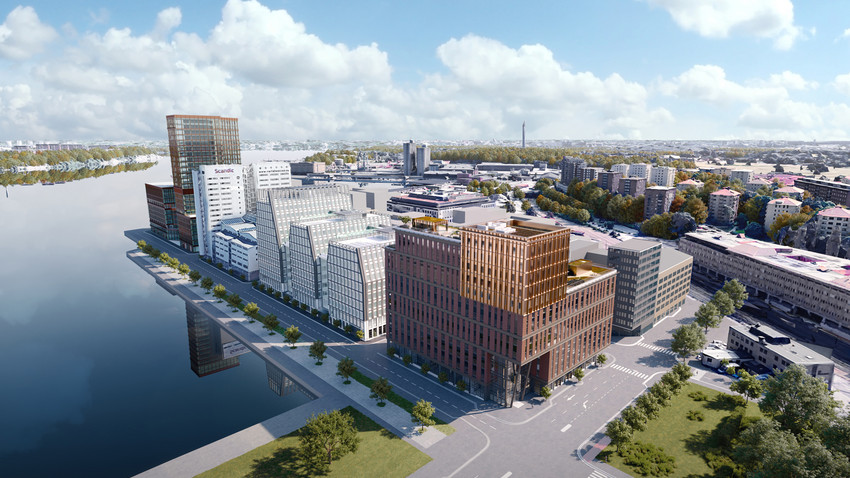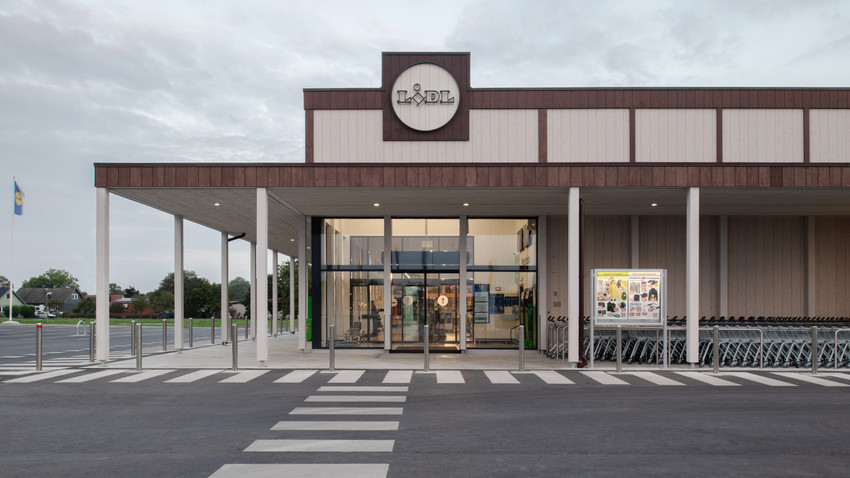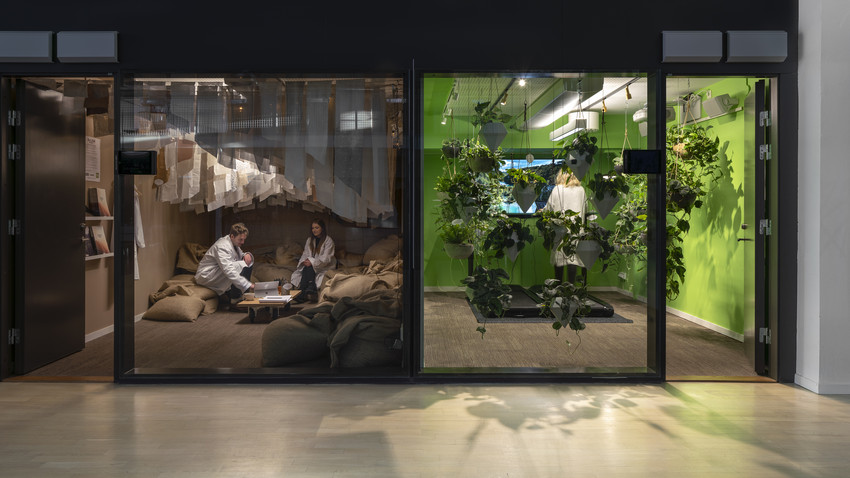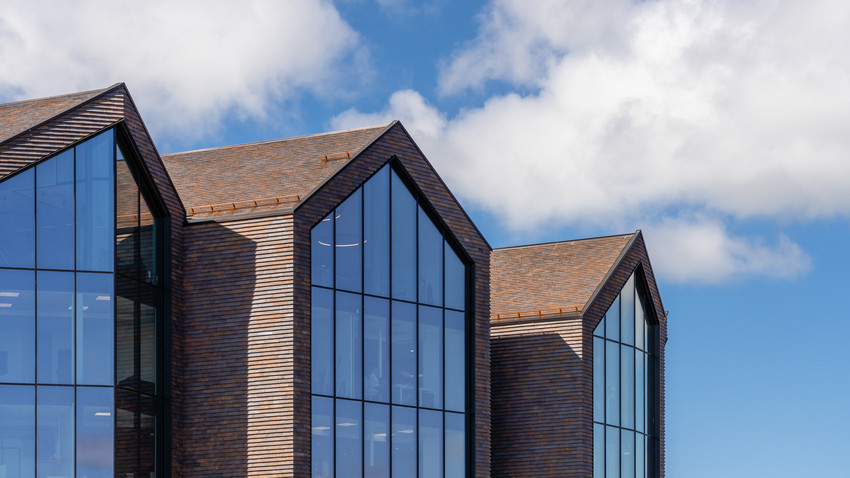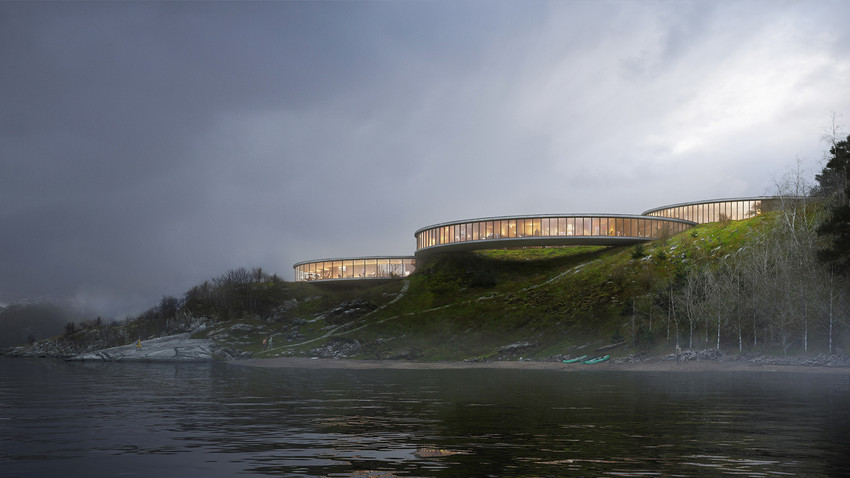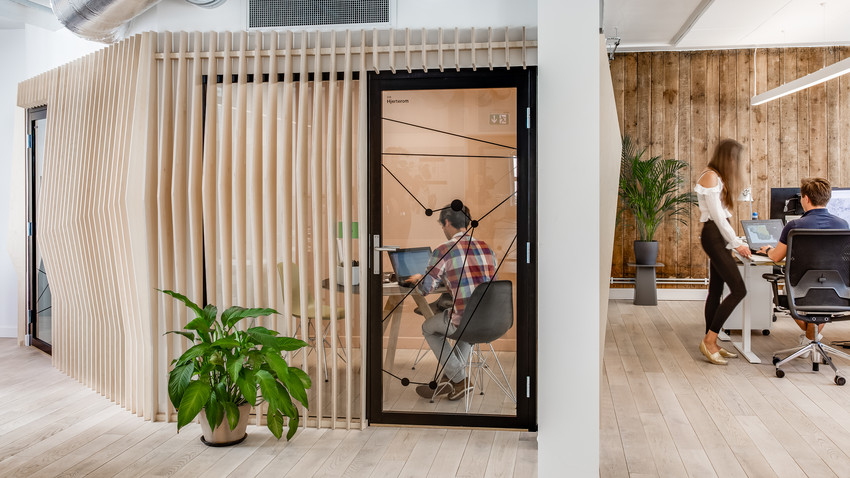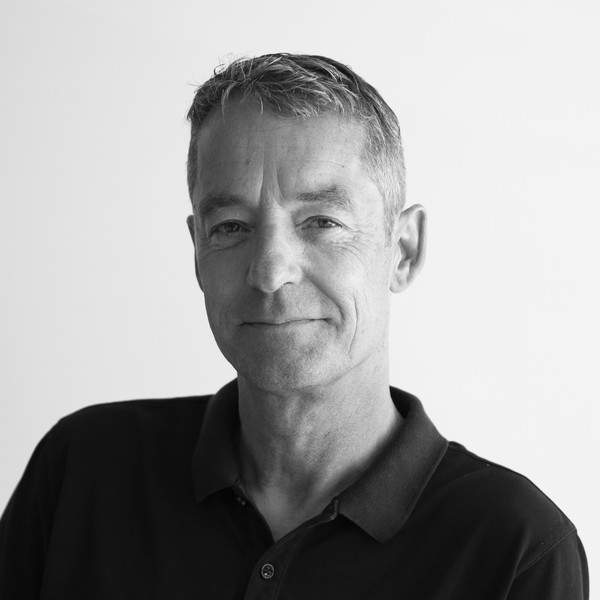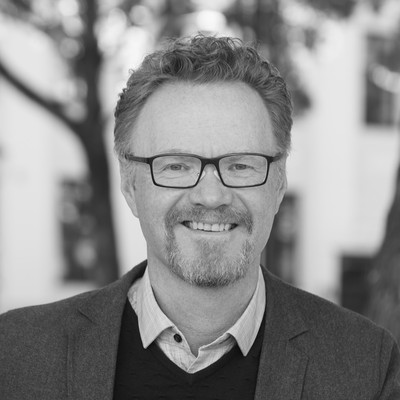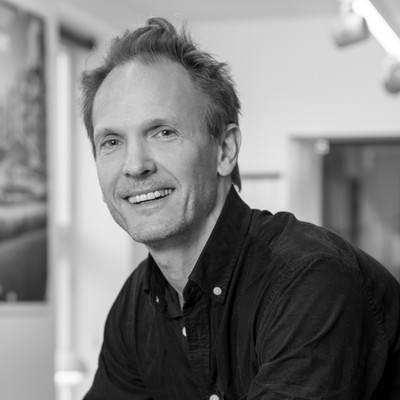Commercial
The business community is in constant transition. A changing labour market paves the way for new business and new growth. Flexibility is an essential foundation for creating dynamic business areas with good spatial experiences and a rich diversity adapted to tomorrow's needs.
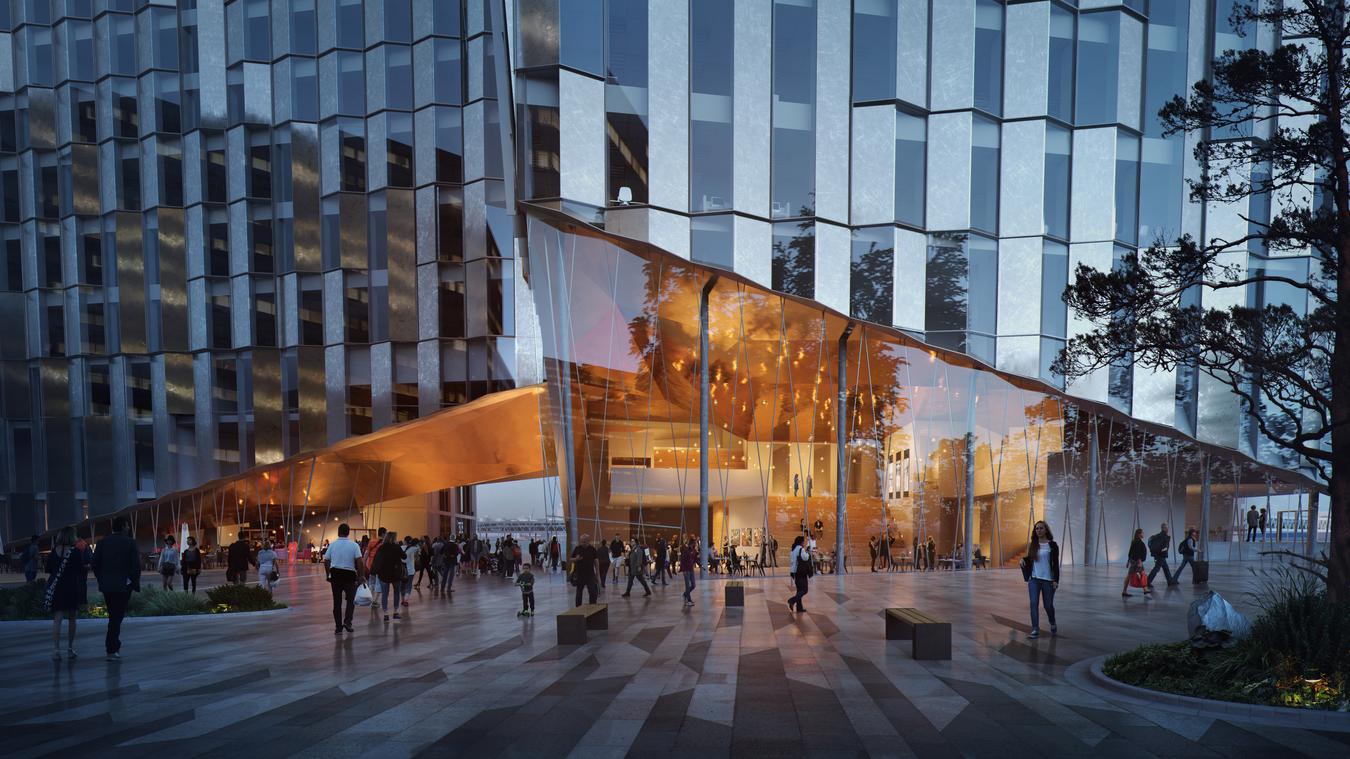
In collaboration with Bonnier Fastigheter, our vision is to develop the sea gate to Södre Värtan in Stockholm into a sustainable, attractive urban space with high international appeal. Illustration: MIR.
The new normal
Our way of life, the workplace, and shopping patterns are undergoing extensive change. E-commerce is increasing explosively, and as a result, the role of stores is changing accordingly. At the same time, more people are working digitally, which means that the design of the offices must change. As architects, engineers, and urban planners, this means that we must change our mindset. With both new construction and remodelling, the goal is to create flexible and functional business areas adapted to tomorrow's way of life.
We are on a team with the customer
We work with retail and office buildings throughout Scandinavia and have good insight into the local markets. We look at all changes as opportunities for improvement. As a starting point, we help our customers and partners create offices and trading arenas for the future.
An active urban space
An essential part of the programming for a place is facilitating a living city floor with various functions such as shops, restaurants, homes, and offices. Overall planning for the multiple functions creates increased collaboration. The success factor lies in planning from the urban space, from top to bottom, inside and out, as well as focusing on the human scale. Active facades and good connections between indoors and outdoors must be established to create attractive urban areas, which are crucial to ensure vitality.
From shopping centres to multifunctional meeting places
Trade is a crucial engine for urban development. Changing lifestyles, with new ways of working, shopping and living mean a wealth of opportunities. Trade must, to a greater extent, open up to the surrounding urban spaces and, at the same time, contribute to a more condensed urban character. To meet changing shopping patterns, the shopping centres are being transformed into multifunctional meeting places where shops live side by side with public functions, offices, and homes. The key is to facilitate a rich diversity at street level.
From historic commercial buildings to flexible offices
With the increased digitalization, jobs and working methods are changing faster than ever, not least our way of working. The workplace gets a new role. The office should be a place for creativity, belonging, interaction. Based on that insight, we help the client find architectural solutions that facilitate a good working environment and new working methods. In the dialogue with the users, we think fresh, sustainable, innovative, and digital. When we plan and draw the offices, we use digital analysis tools for office workplace design to map and analyse the workplace and the employees' future needs. Through digital surveys, information is gathered about the employees' working days and processes, helping us design smart office solutions.
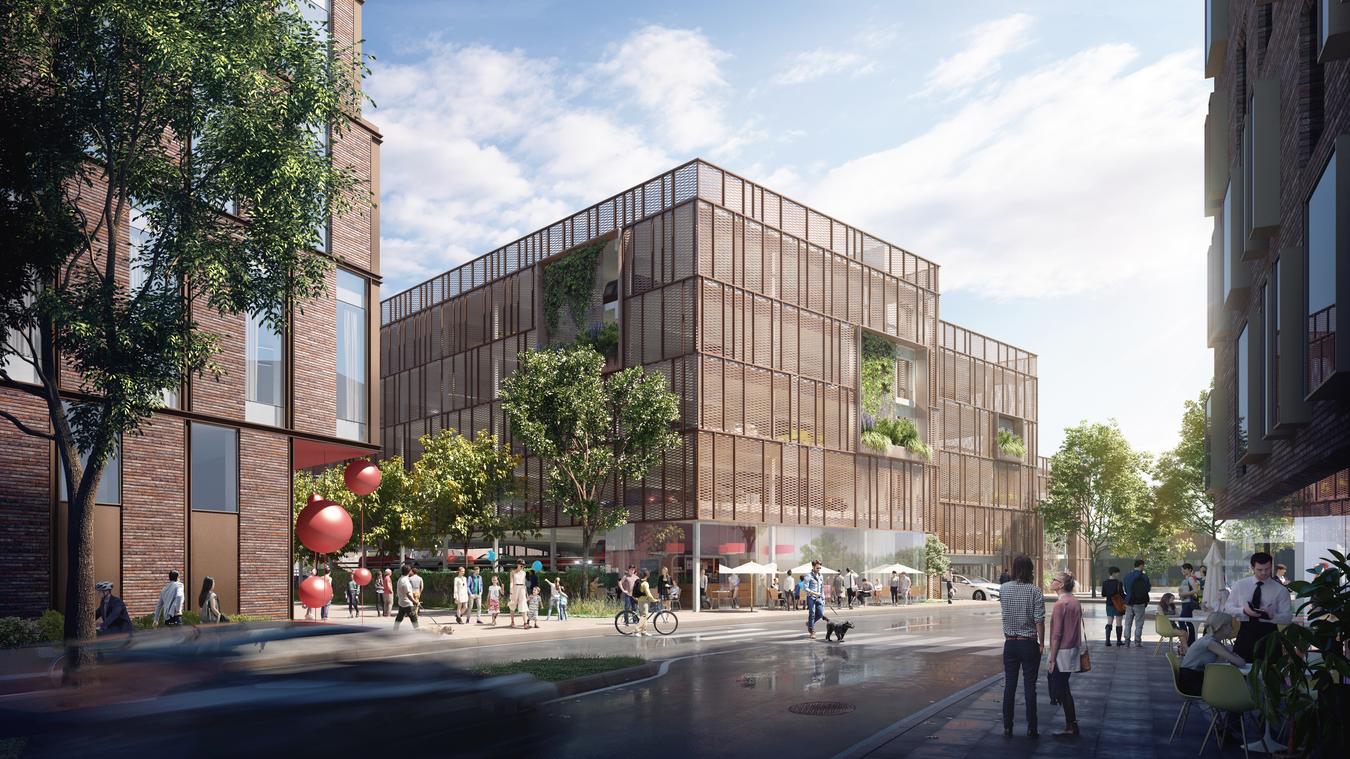
Lidl's HQ in Aarhus is part of the development of a new multifunctional district. The intention has been to create architecture that supports a rich urban life with everyday life and activity. Illustration Brick Visual.
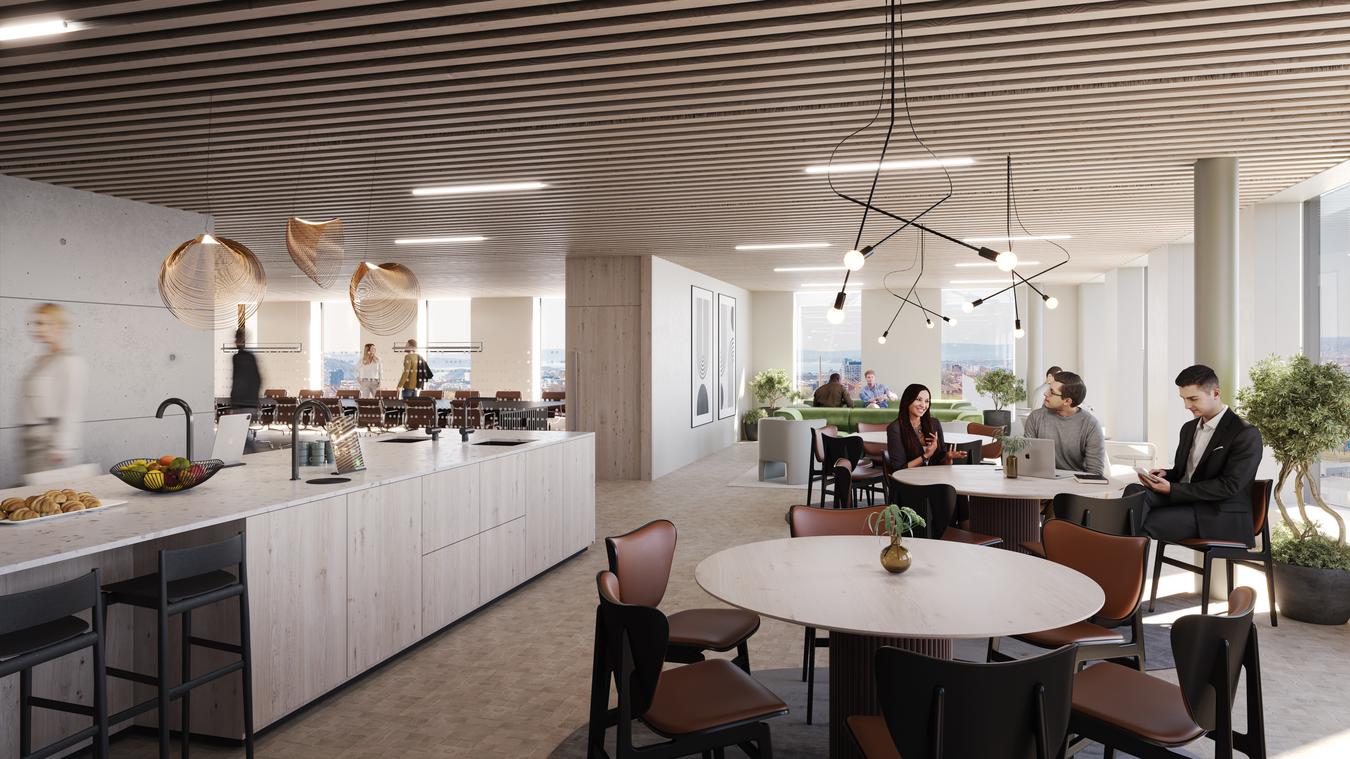
The goal of Construction City is to create an office building with great flexibility and interaction, both internally and across tenants. Illustration: 3D Estate.
