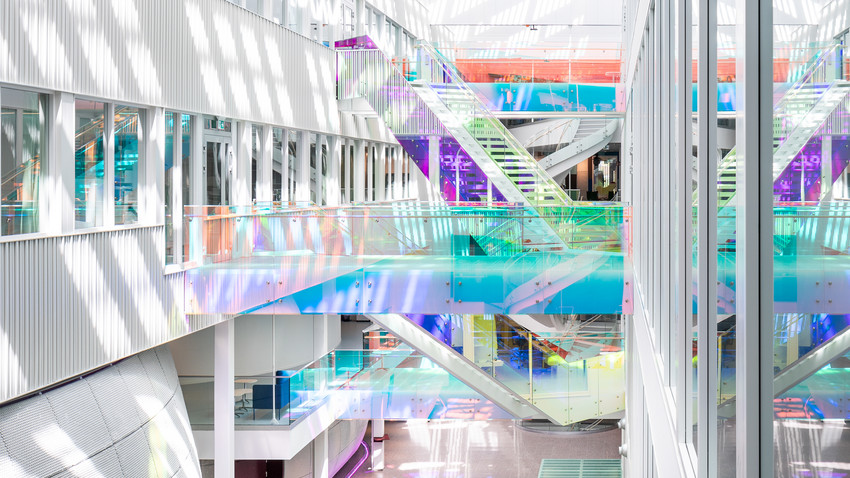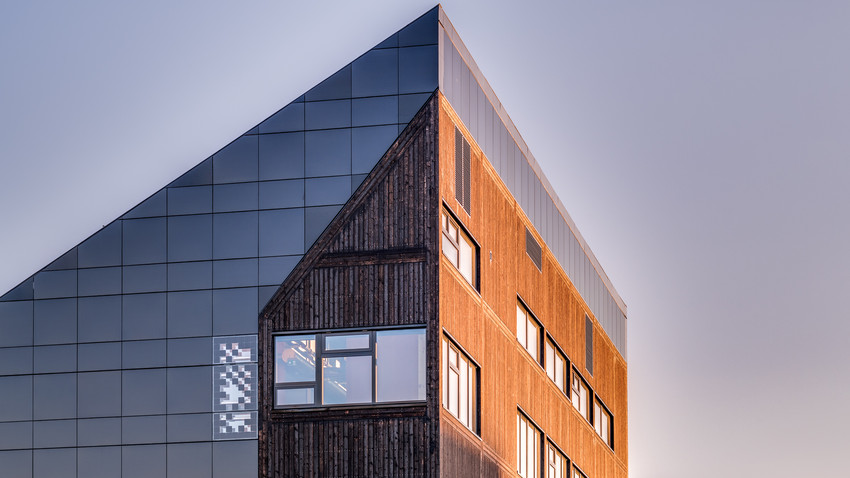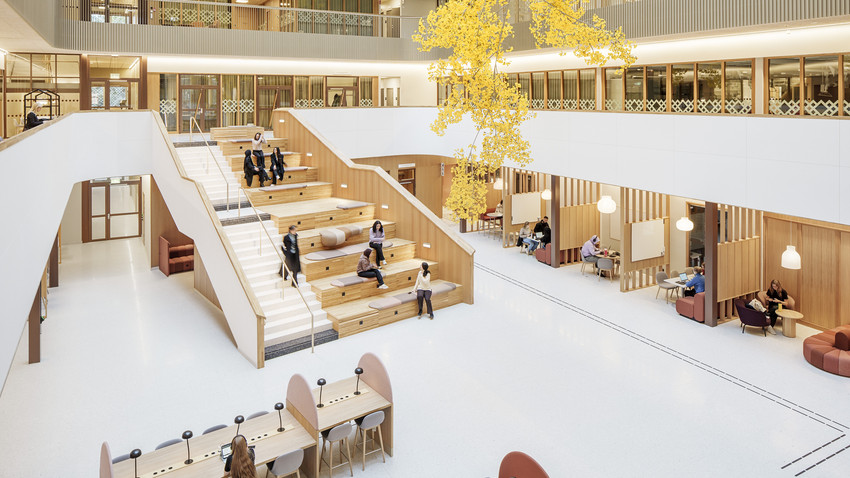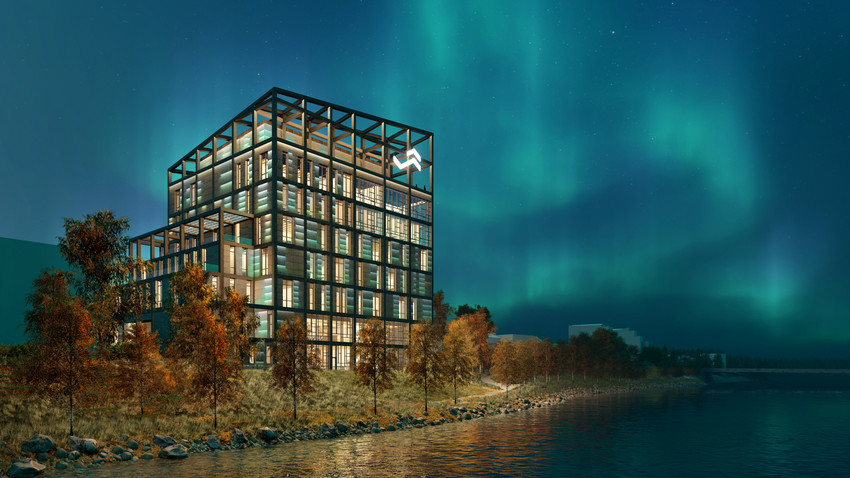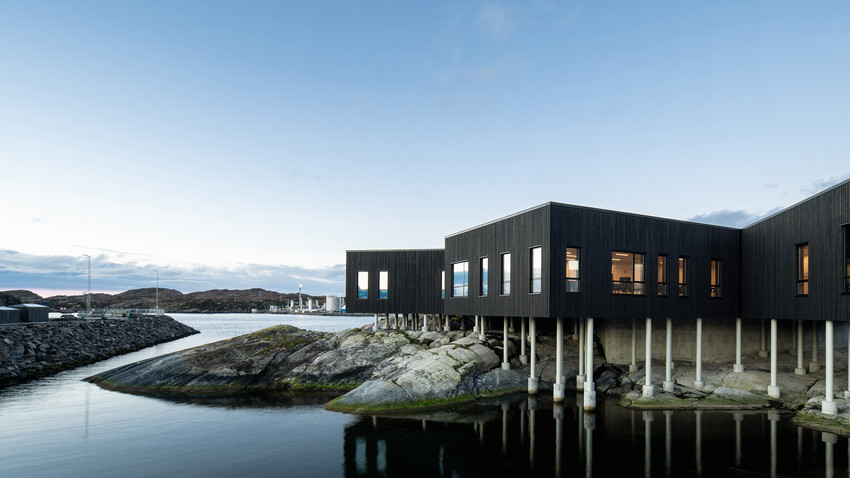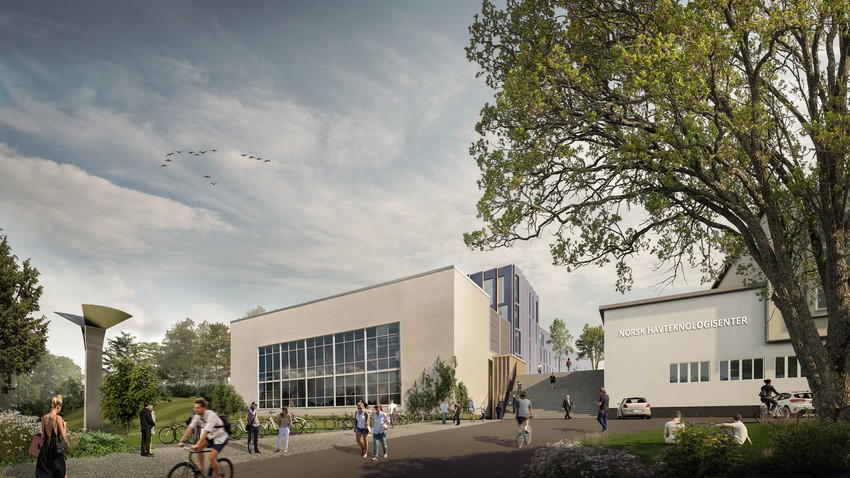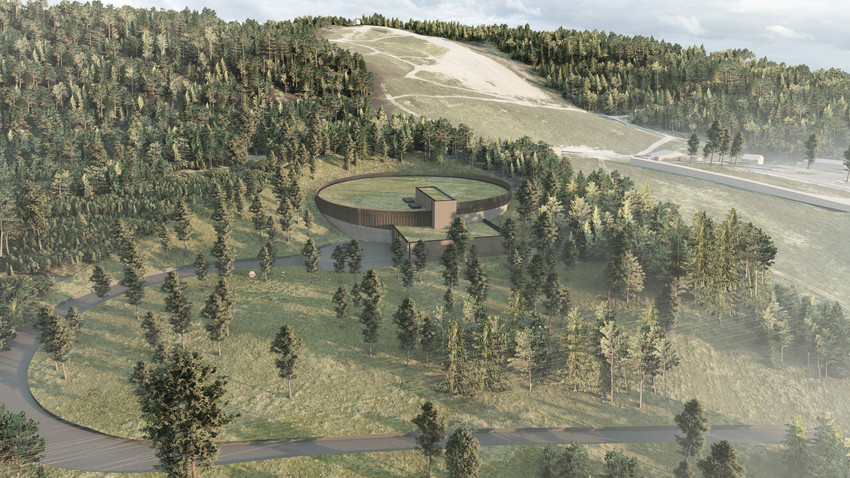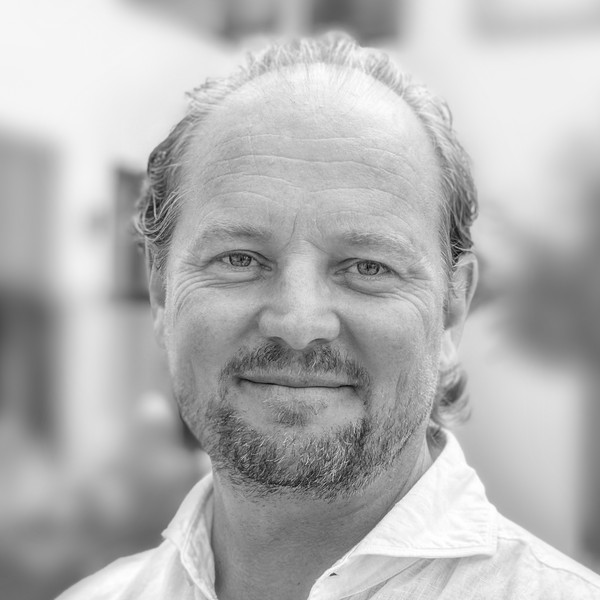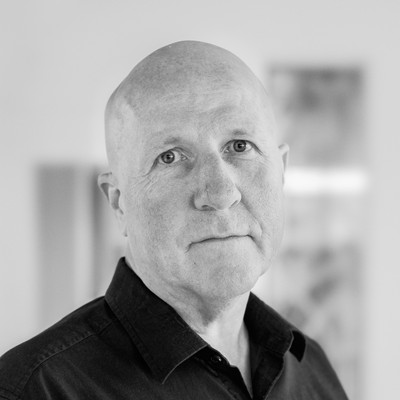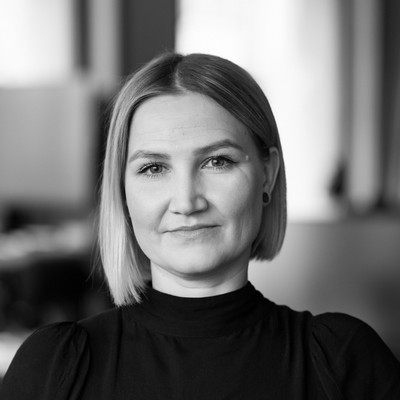Industry
At LINK, we aspire to create sustainable architecture and lead the way in the green transition. We have gained invaluable experience on green projects of a high architectural standard for the industrial sector. In collaboration with Multiconsult, we are well equipped for projects in the industrial, energy and laboratories segment – our aspiration is always to ensure architectural quality as well as a high level of sustainability.
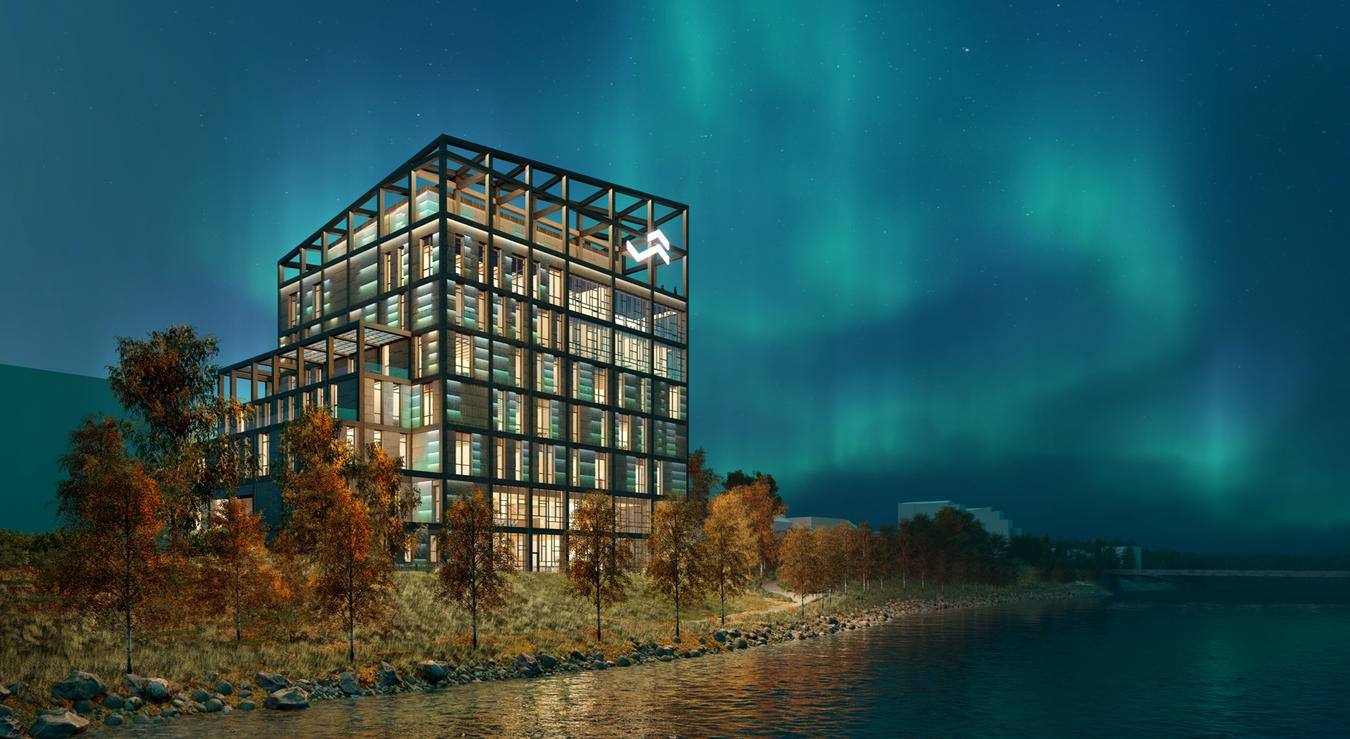
Arctic Center of Energy – a world-leading competence center that accelerates electrification.
Global climate challenges have changed the underlying basis for what needs to be built and the way that different industries have to develop new strategies that meet ESG and customer expectations for sustainable solutions. The green transition means an increased focus on research and development in environments involving a high level of logistical and technical complexity.
Wide-ranging expertise
LINK Arkitektur is involved in all phases of industrial architecture. Our experience includes both new builds and renovation projects in the following areas:
- Energy, electrification and power supply
- Research laboratories
- Manufacturing facilities
- Logistics, storage and distribution facilities
- Carbon capture
- Aquaculture/breeding facilities
- Process industry
- Energy carriers (battery, ammonia and hydrogen factories)
- Water and sewage treatment
Cross-disciplinary team
In order to identify the best solutions for a project, we work closely with the client from the initial stages to the finished building. We bring in appropriate expertise across disciplines within planning, architecture, interior design and landscape architecture. Over the years, we have built up highly specialised experience in complex technical facilities and collaborate across disciplines to ensure effective progress. Our close collaboration with Multiconsult and engineering experts ensures optimum solutions.
Our working methods are adapted to project size and requirements – both for new and existing facilities. With the help of powerful early-phase tools, sustainability and efficient processes are built in from the start of every project. This is also how we manage timelines and budgets – and ensure quality throughout the life of the project.
Holistic approach
Industrial buildings are complex and require careful design and precise execution. As Scandinavia’s leading architectural practice, we have built up unique expertise in managing and facilitating industrial and laboratory projects. Our services include client consultancy and project management, functional design and dimensioning, programming, user processes, engineering, design, execution control and construction management. We also handle tenant adaptation, interior design, tenant representation and consultancy as well as the preparation of documentation for the acquisition of fixtures and equipment.
A holistic approach is critical in order to ensure environmental sustainability that is able to provide economic growth and ensure social inclusion.
Local value creation
LINK is the architect behind a number of industrial facilities which play a vital role in a vibrant and sustainable local community. High architectural build quality represents value in terms of business competitiveness and contributes to creating place identity. Buildings have to fit into the environment in which they are located and ensure a well-organised and safe workplace for those who work there. Functionality and design have to go hand in hand. Our vision is to ensure that the infrastructure we design achieves a successful balance between buildings, people and technology.
