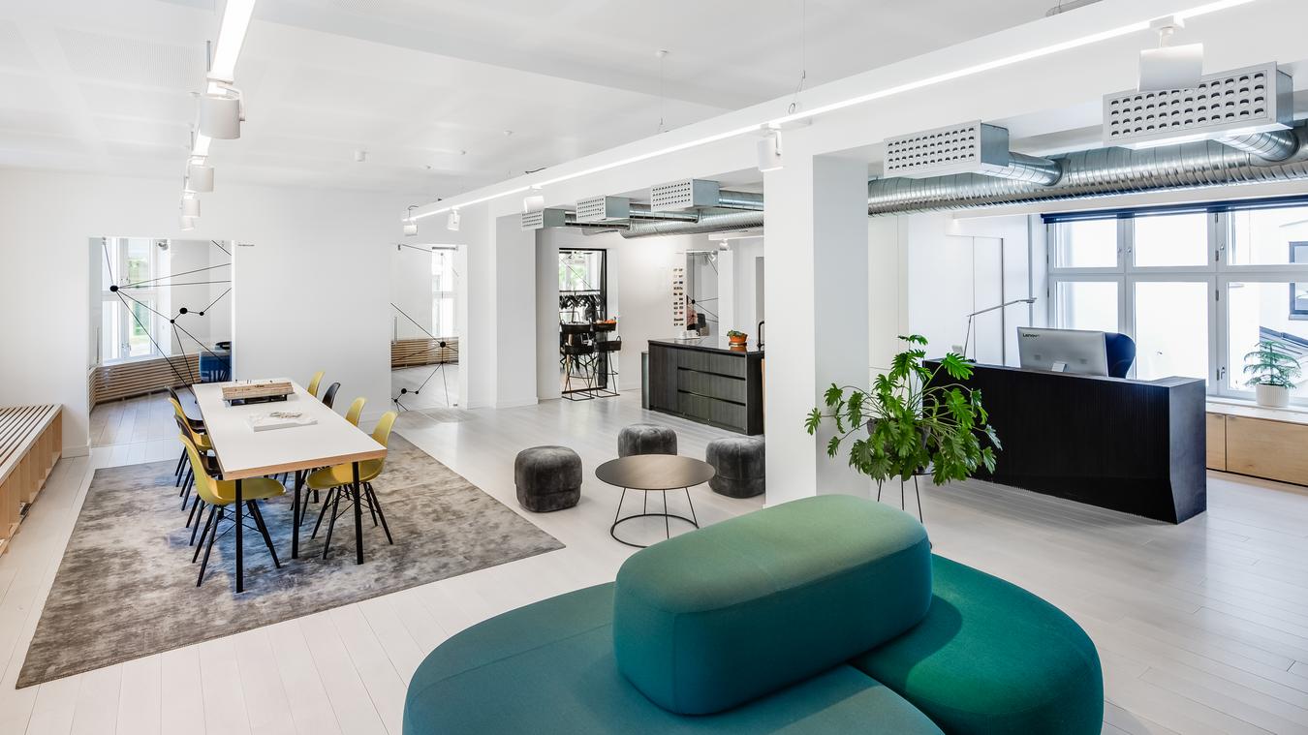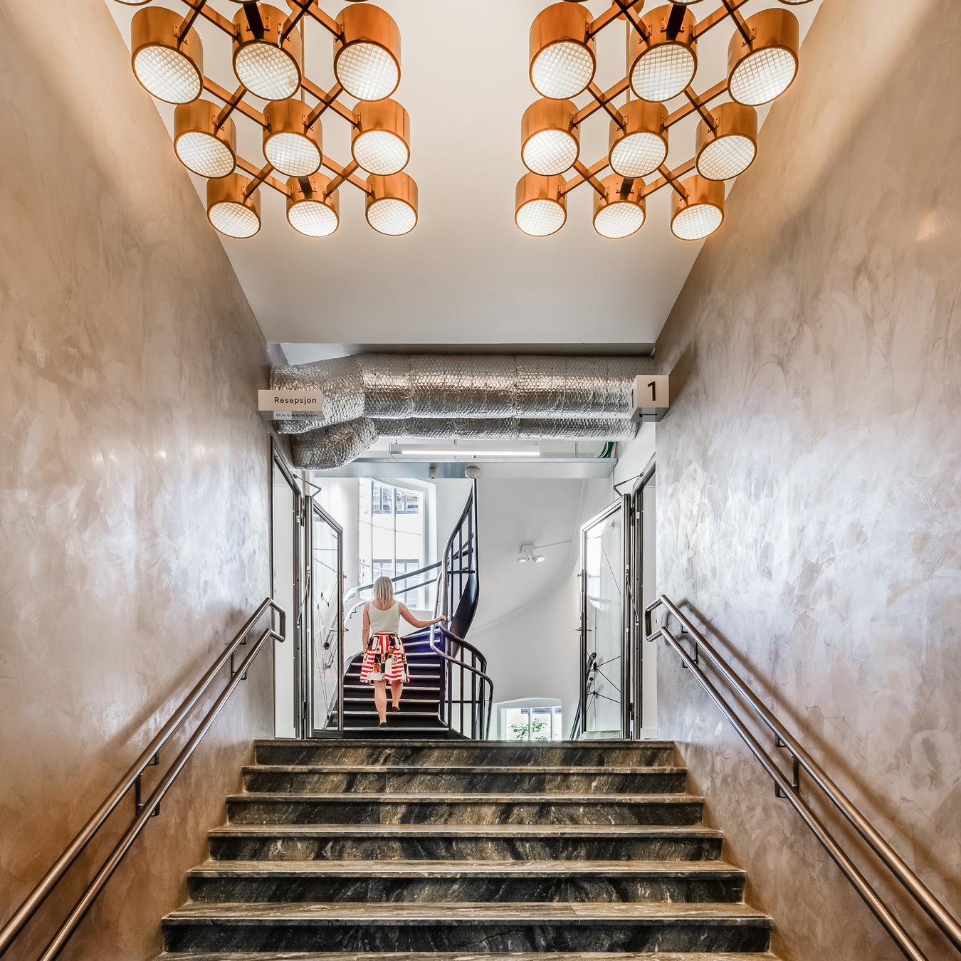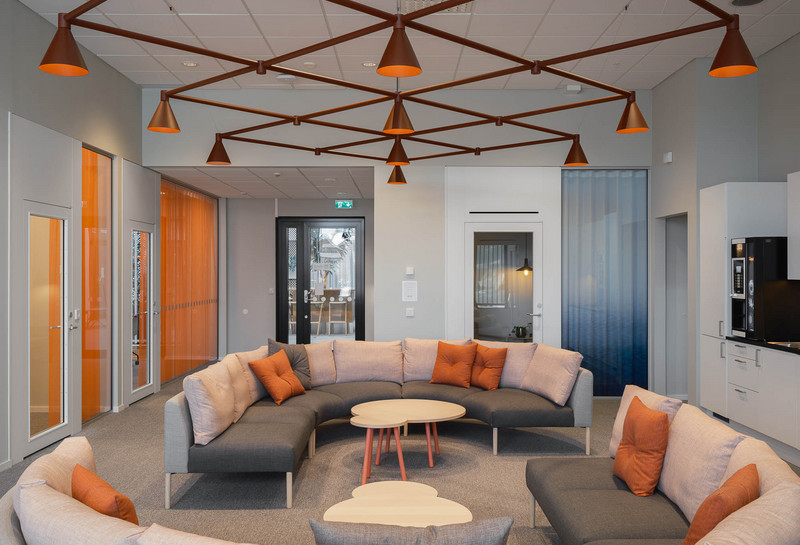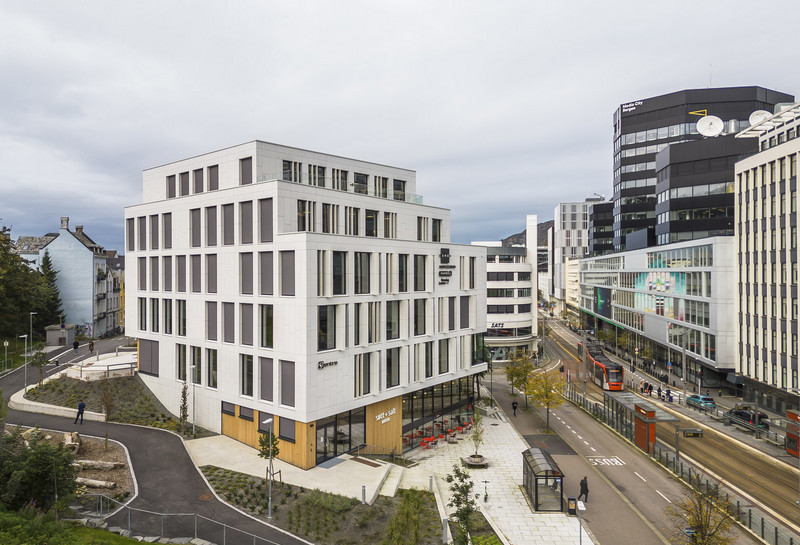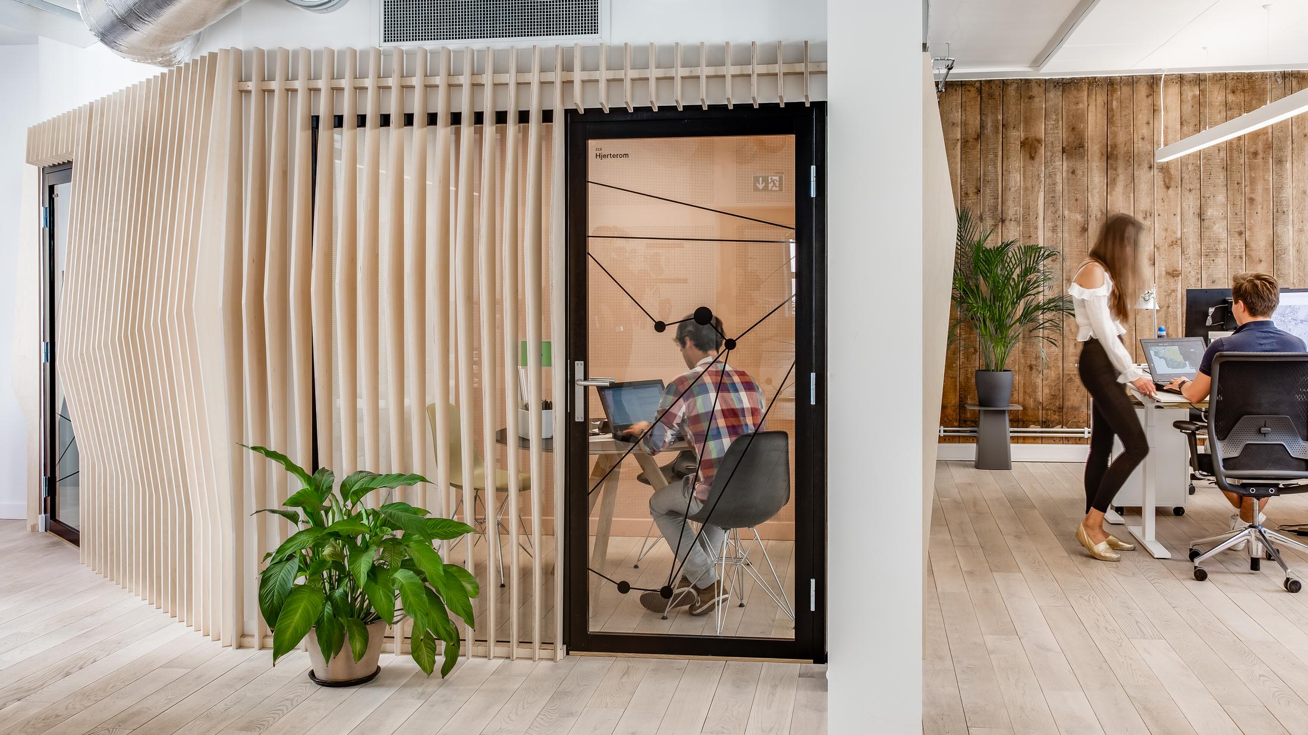
Kirkegata 4
Bridging Old and New
LINK Arkitektur’s Office Building in Kirkegata 4, Oslo: Fully Renovated to Reflect Culture, Work Methods, and Values.
The Oslo office opened its doors to 135 employees in August 2017 when the architecture firm moved into Kirkegata 4. The building, covering nearly 3,400 square meters, has undergone a complete renovation, including structural walls and floors. It also features a 250-square-meter café with an adjoining courtyard. The architects were involved early in the renovation process and actively contributed to the interior design of the building.
Blending Old with New
The main goal was to add as little as possible. The building features brick walls and beams from the 1800s, and both Opsahl Eiendom and LINK Arkitektur were committed to preserving the robust materials and qualities already present in parts of the structure.
The materials that have been added were carefully chosen to enhance the existing qualities of the building. The collaboration between Opsahl Eiendom and LINK has brought out the very best of the building’s soul and charm, successfully identifying the “link” in its rich history.
With the new office space, LINK has co-located its various teams in Oslo, supporting one of LINK’s strategic goals of fostering greater internal collaboration and creating better conditions for creativity and innovation.
