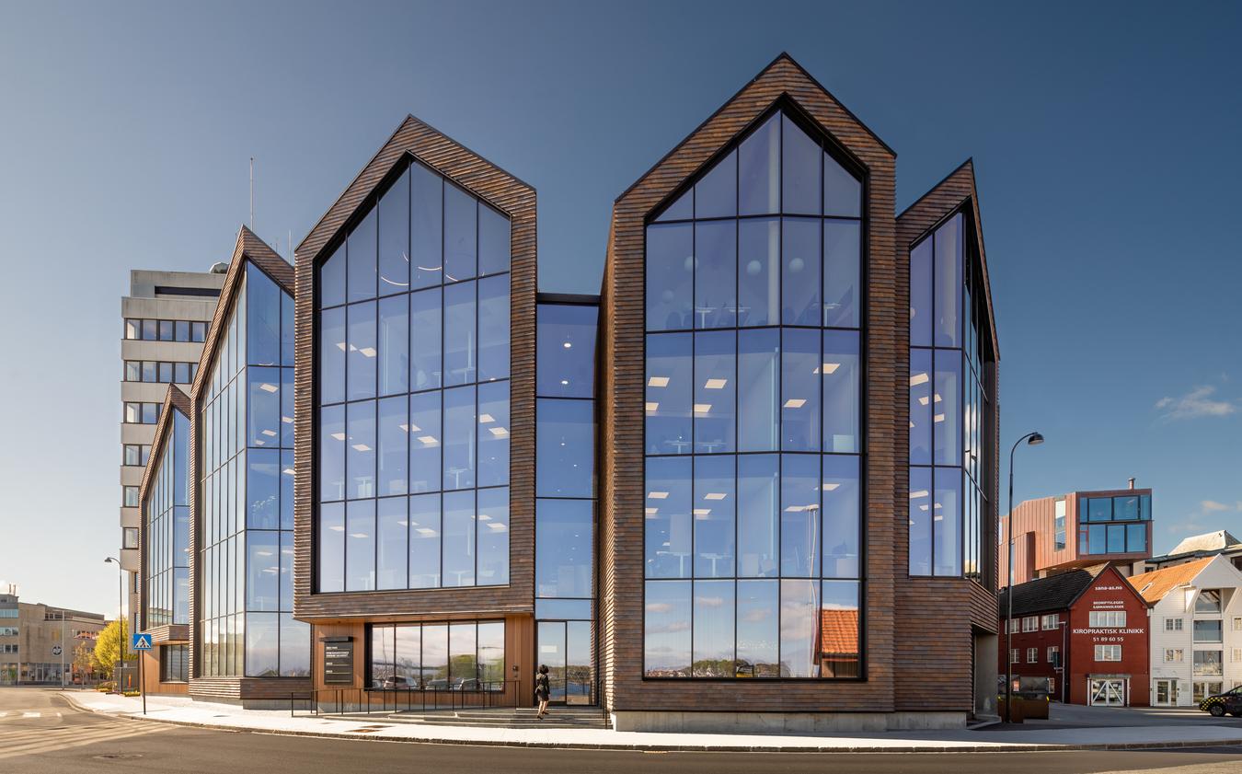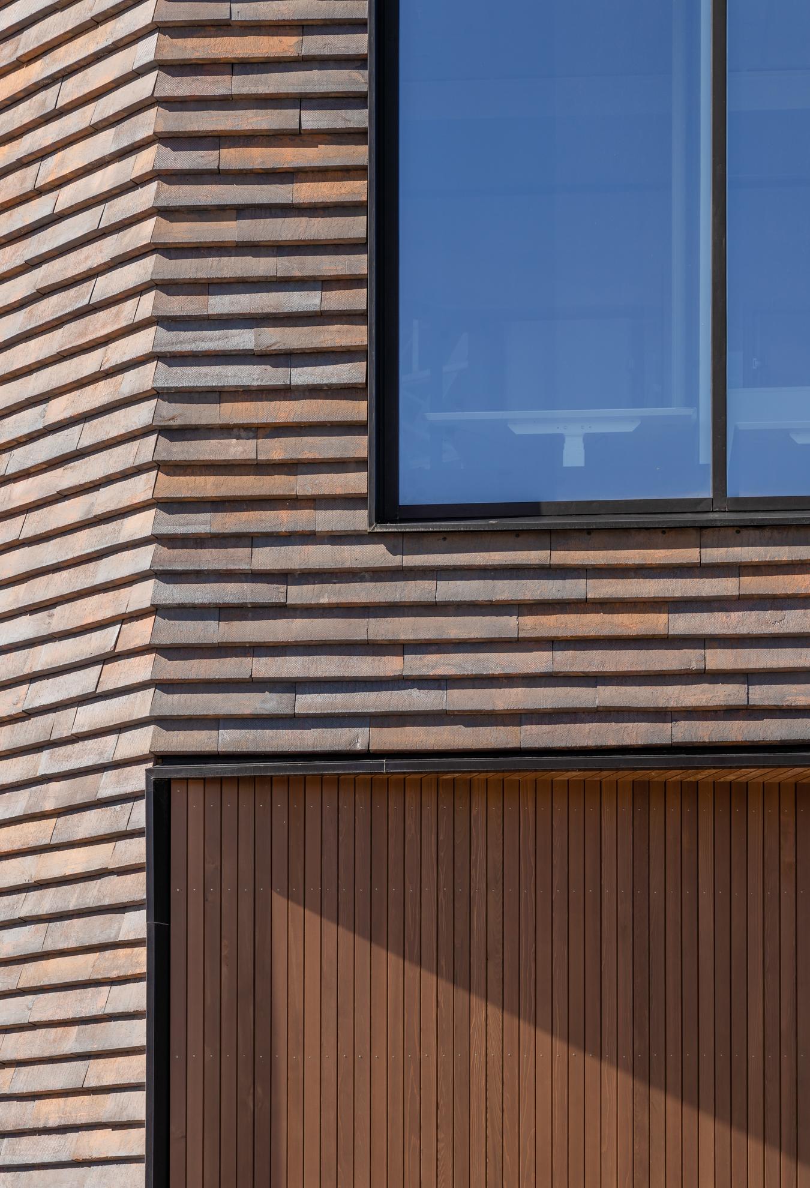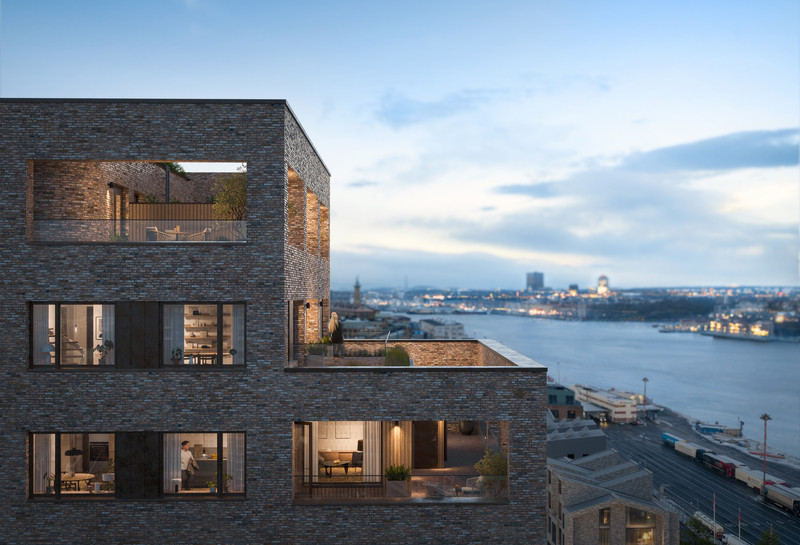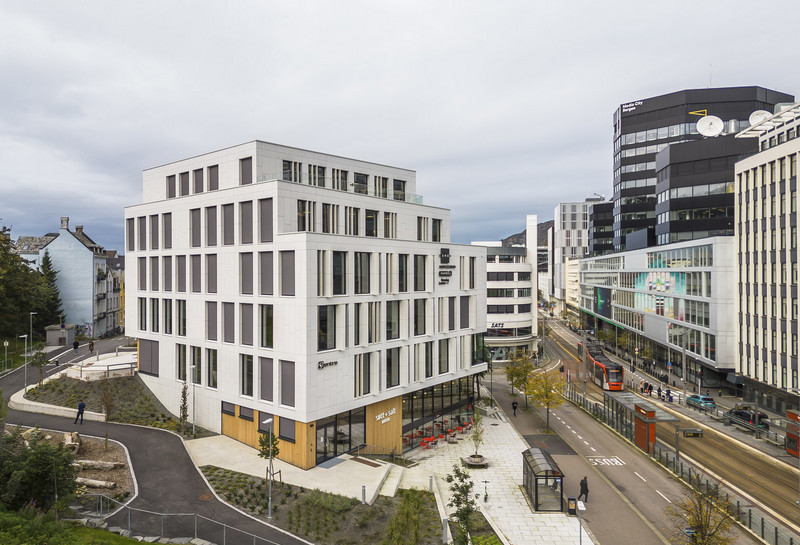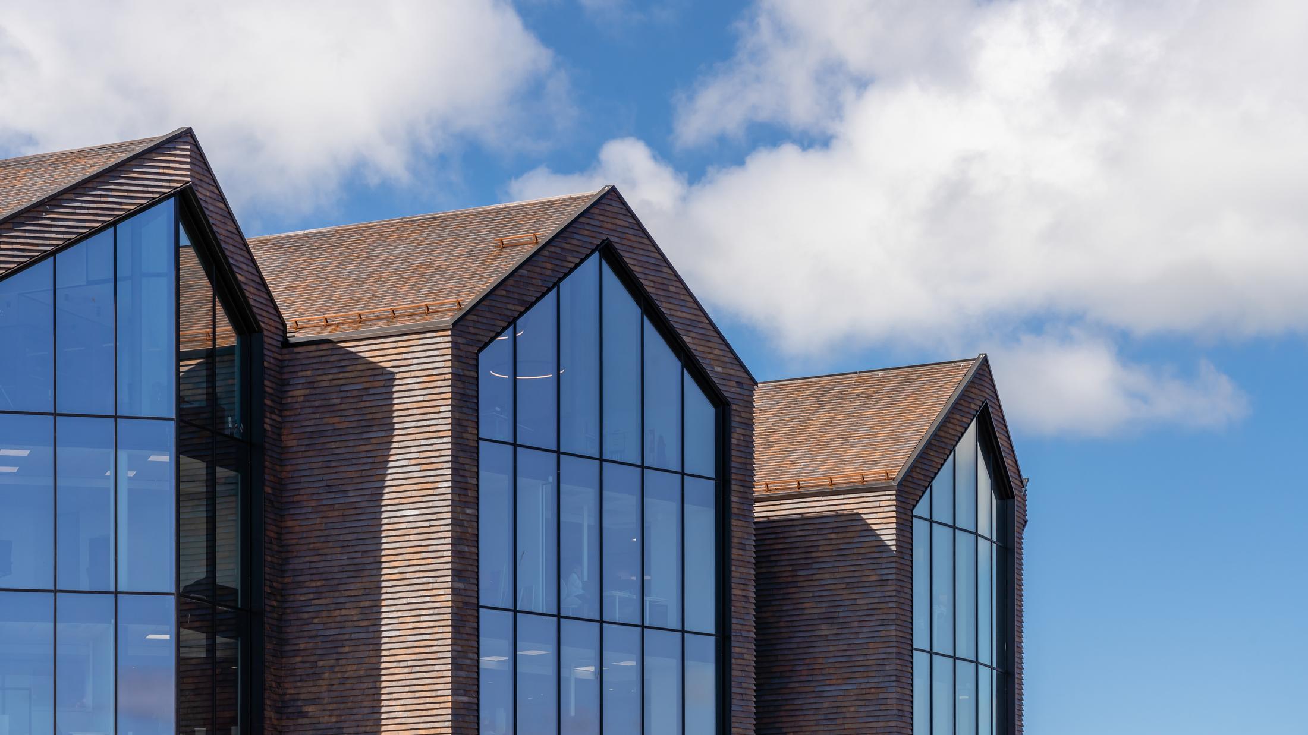
DSD Front
The new interpretation of a wharf side homes
The DSD front housing project blends in nicely with older sea houses by the harbour in Stavanger, with a twist: the external shape and proportions have been retained, but large glass facades and a choice of materials give a modern feel.
The DSD waterfront housing project fills one of the "holes" in the historic row of sea houses along the harbour in the centre of Stavanger. Shape and proportions play on the proportions of the historic sea houses and consist of five interconnected building volumes in 4-5 floors. The façade cladding also follows the historic sea houses in structure and colour scale, but gets modern materiality, in the form of a cover tile. The buildings have salt roofs and a raised format.
The large glass facades to the north ensure good lighting conditions in the building and good visual contact with the street outside, the harbour, and the fjord. The new building appears to be a positive contribution to the areas along Skansegata and has become an urban addition to the area with open facades at street level and modern and functional office space with good workplaces.
The choice of material satisfies BREEAM environmental friendliness requirements. The glass facade is made with slim, dark profiles. Exterior ceilings and walls are clad with cover tiles. The bricks chosen have a narrow horizontal format, mounted in horizontal bands so that a façade expression is obtained that is reminiscent of western cladding.
