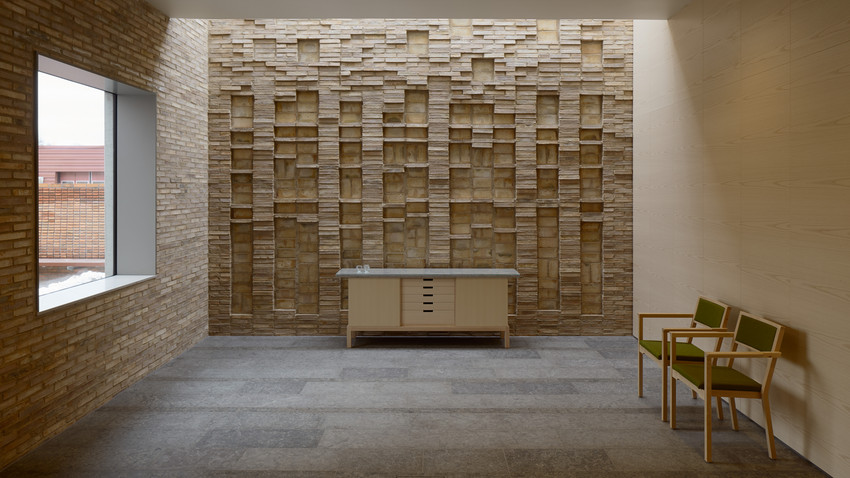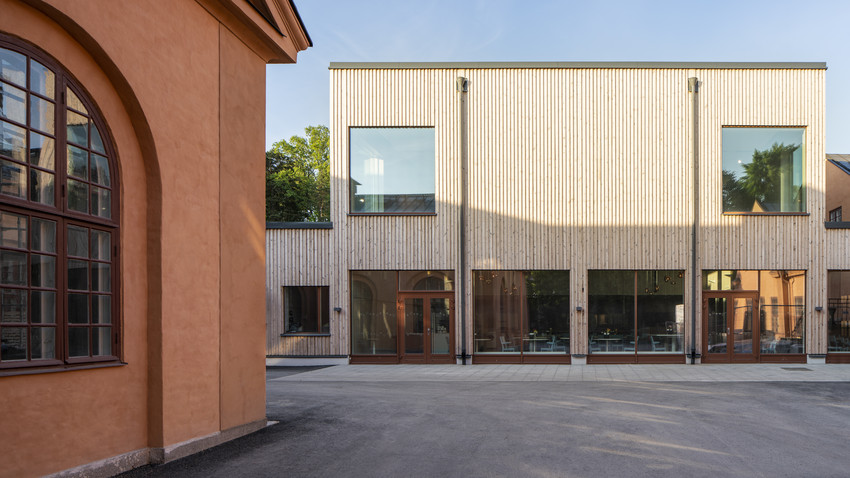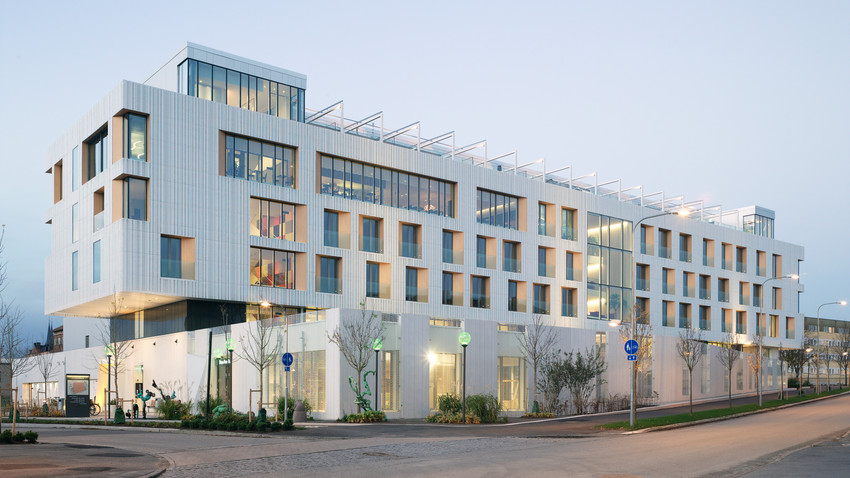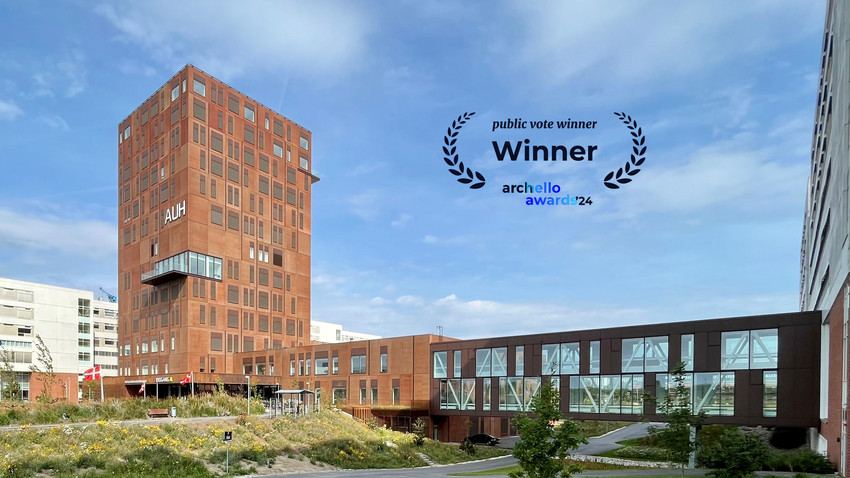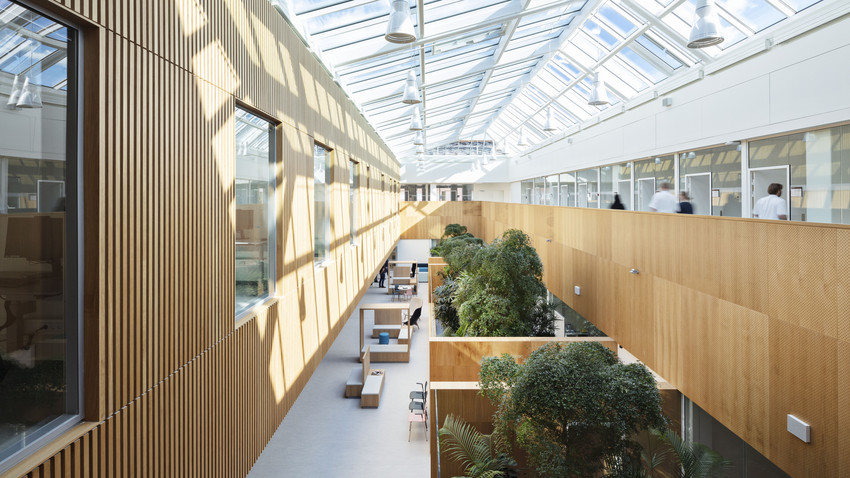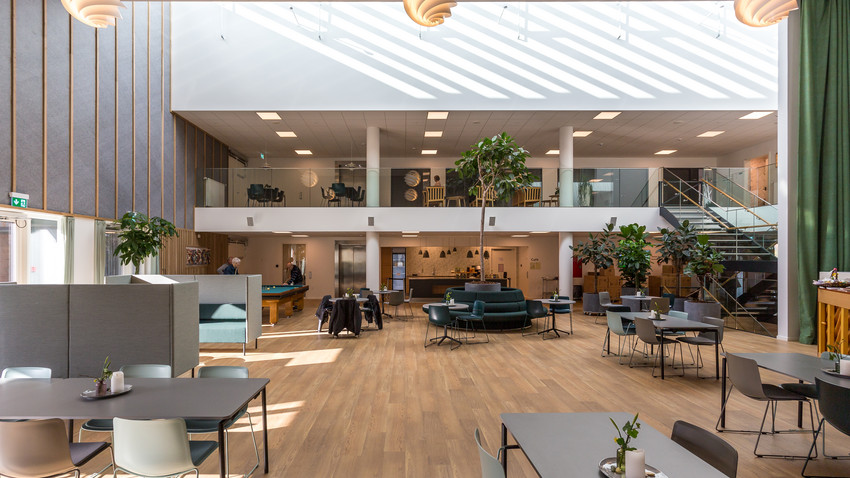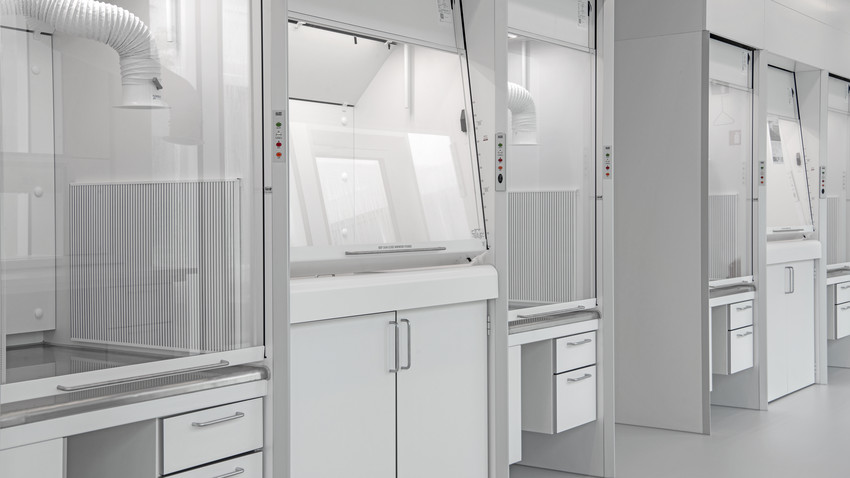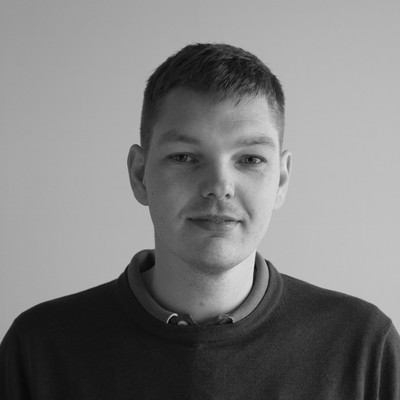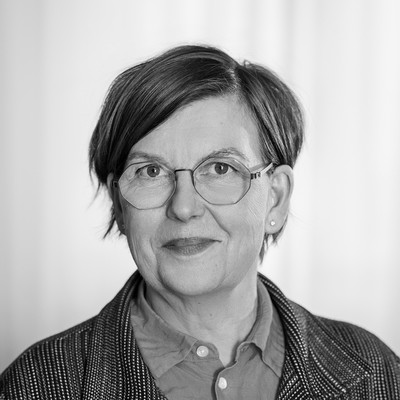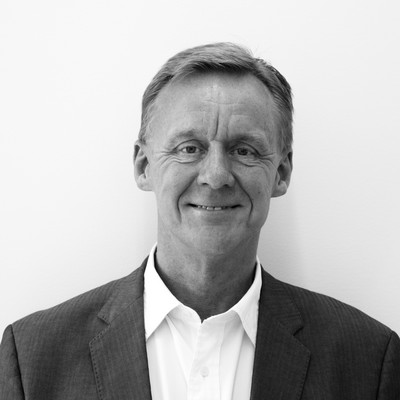Hospitals
LINK has planned and projected close to 2 million square meters of hospital buildings over the past 25 years. This makes us specialists in complex, large-scale projects. Today we are the market leader in Scandinavia in hospital buildings.
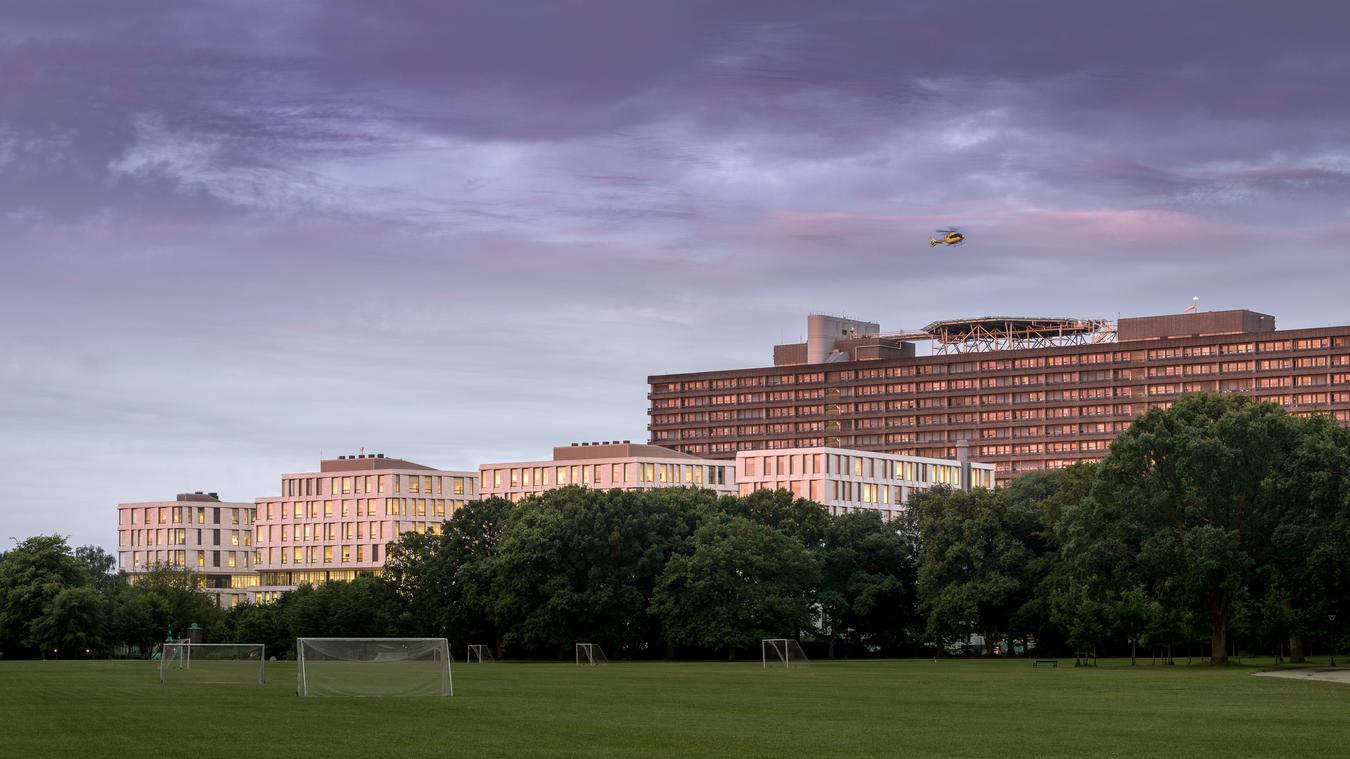
The building's distinctive design makes it one of the primary points of contact between the public and Rigshospitalet. The patient hotel functions as an alternative to regular hospitalization. Here, the patient can focus fully on rehabilitation. Photo: Adam Mørk.
In recent years, LINK has won several competitions to build, expand and renovate large somatic and psychiatric hospitals nationally and internationally. From Hammerfest in the north to Malta in the south, from Dublin in the west to Gotland in the east. At the same time, we have continuously modernized existing hospitals to meet the hospital functions of the future.
Our core competence is the ability to secure finances and progress in highly complex and costly projects and at the same time create architecture with people at the centre.
When we design hospital buildings, we focus on creating a future-oriented structure with multifunctional rooms and adaptation possibilities. We integrate the latest research results and technological options in both new construction and remodelling.
We offer advice in client consulting, functional planning and dimensioning, general planning, programming, user process, design, professional supervision, and construction management.
Award-winning hospital architecture
Several of LINK's hospital buildings have been honoured with significant awards. Some of the most recent and prestigious are:
- Rigshospitalet's new Nordfløj in Copenhagen awarded Best Healthcare Design of the year and elected WAF Award Best Future Hospital
- Södersjukhuset in Stockholm, honoured with the Environmental Building of the Year
- Danish Center for Particle Therapy, which won WAN Award Future Projects Healthcare.
A strong team
LINK's hospital team is composed of competencies across Scandinavia. We work interdisciplinary with the most advanced hospital buildings of all time. The group consists of employees with expert knowledge of health-promoting, healing architecture and with core competence in hospital and operational planning and project management of hospital buildings.
From the large projects, we have gained valuable experience in planning, project management, engineering, and management of, among other things, finance, quality, risk, and BIM coordination of complex processes.
We participate in primary hospital projects through strategic collaboration with planners, designers, and engineers. We know that sustainable and functional hospitals are created in close cooperation with other professional groups. We take pride in leading these complex processes as insightful advisors for our clients. Together we build for a better life!
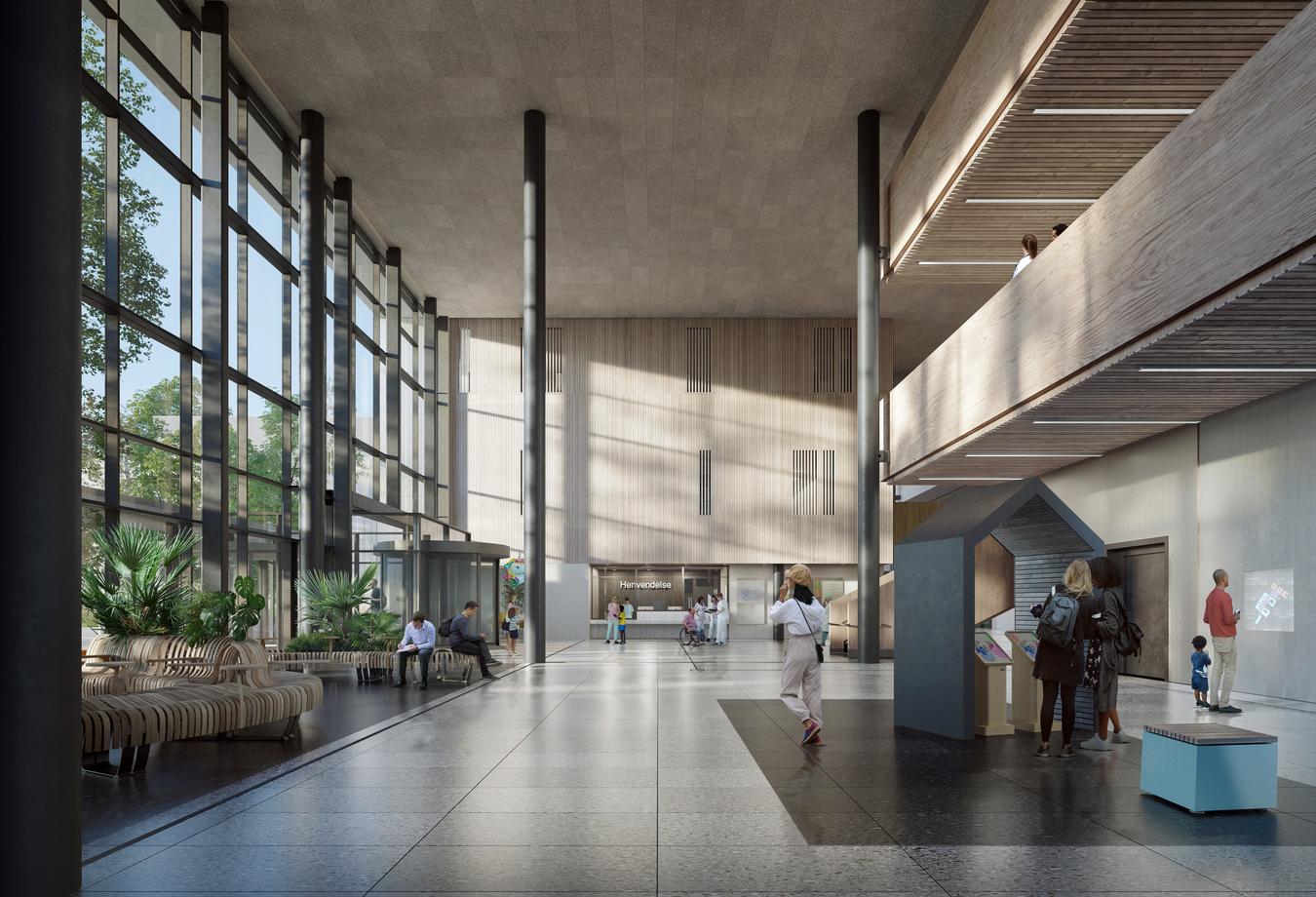
The new hospital in Drammen will be a complete emergency hospital with high environmental requirements. Illustration: Aesthetica Studio.
