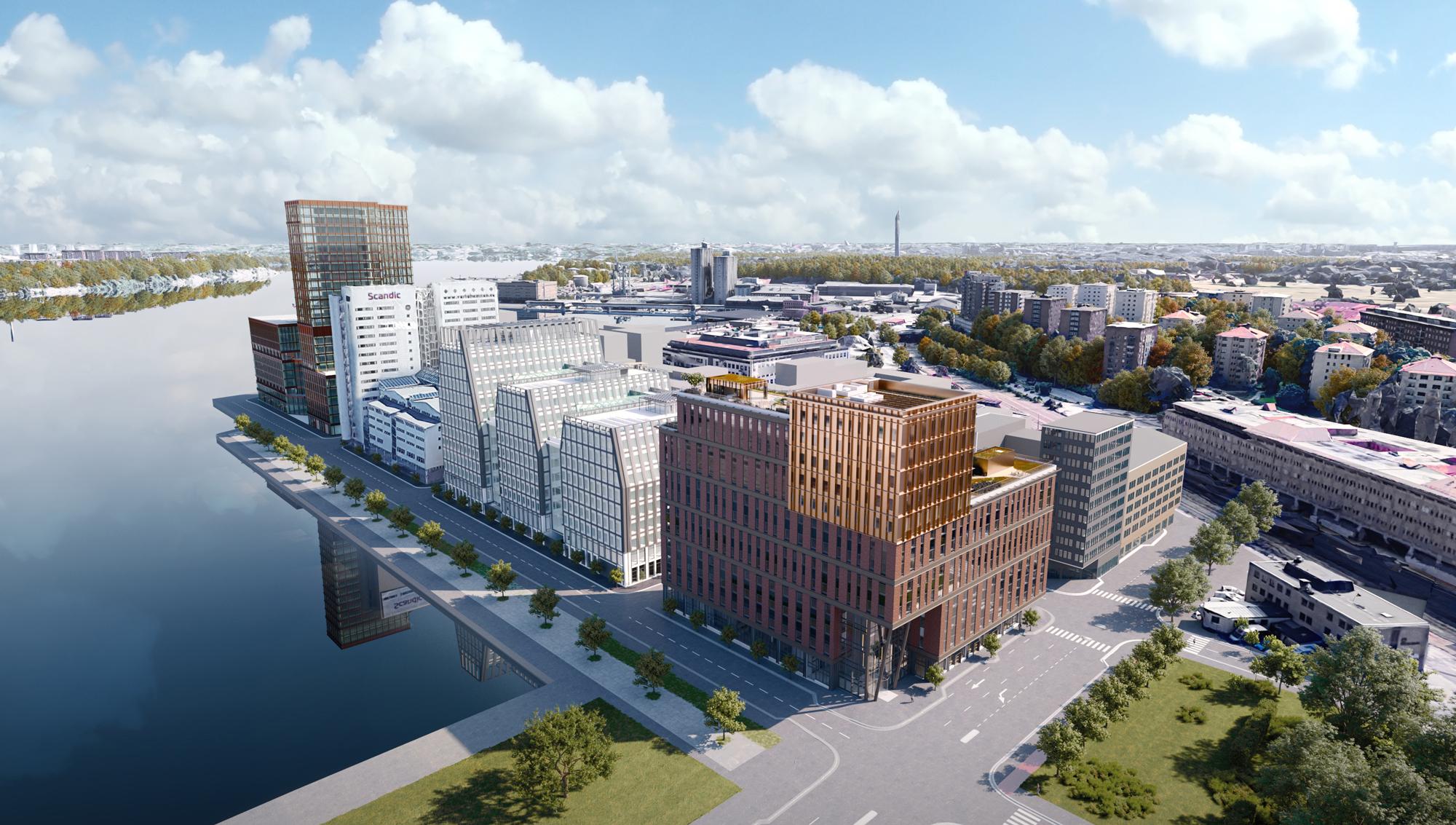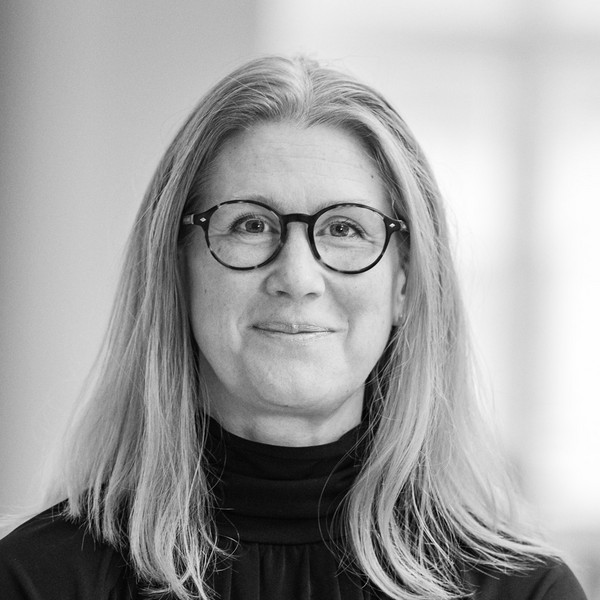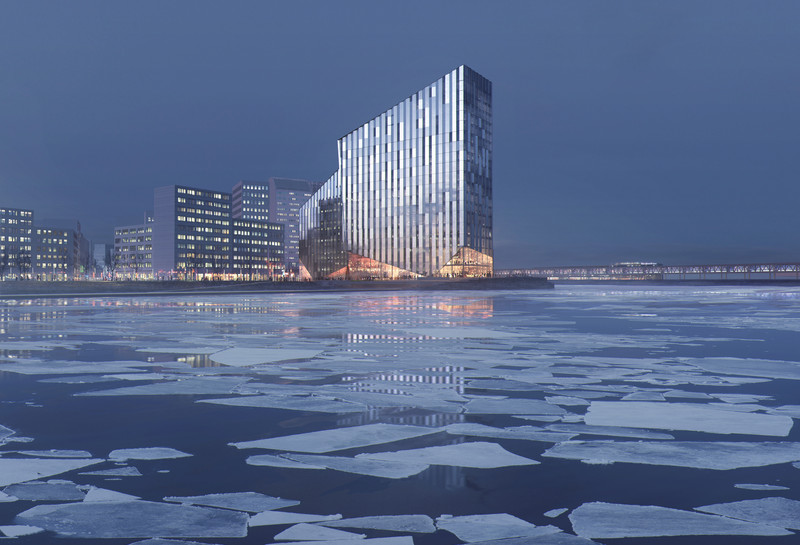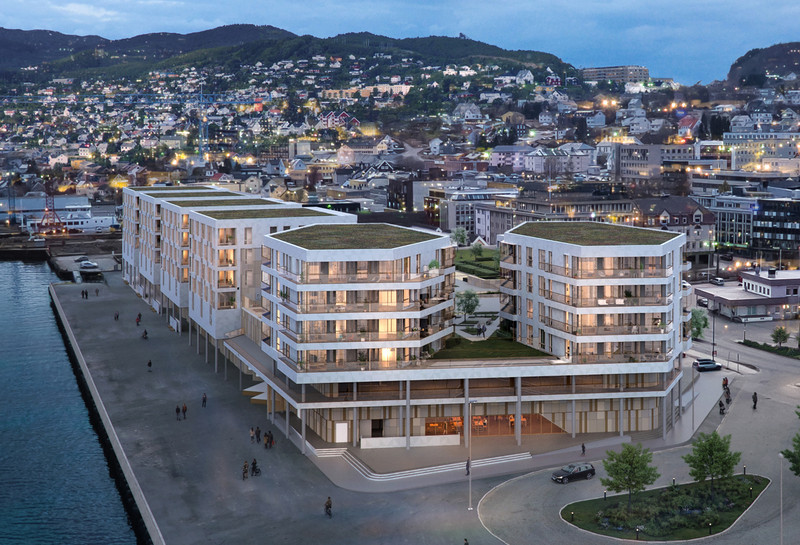
The Portal
From maritime industry to living urban district
On behalf of Bonnier Fastigheter, we have designed an office building on one of Stockholm’s most attractive sites – a modern property with a high-level environmental profile, which will form the entrance to the new Södra Värtan.
The port of Värtahamnen will see a shift from maritime industry to living urban district, offering 20,000 workplaces and with space for 5000 residents. Urbanism is an important part of the project – creating the conditions for a living, integrated city at an early stage of the process. The lower level of the building will therefore be filled with the bustle of welcoming, public activities to create a secure, lively street space.
A flexible office building
The office building is aimed at a generation with new expectations and requirements for how they want to work, live, eat, meet, be seen, spend their leisure time and not least move between different goals in a social and secure daily context. To encourage bicycle commuting, there is a cycle lift that goes right up to the bicycle parking on the roof level. At lunchtime and after work, the roof gardens act as a meeting point for everyone working in the building.
Sustainability, effectiveness and flexibility
The building’s concept is based on sustainability, efficiency and adaptability. Consequently, the load-bearing frame is robust and sustainable over the long term, with a grid of fixed columns, while all of the internal walls are light and movable. Materials have been selected on the basis of the long-term life-cycle perspective, with considerable focus on low maintenance requirements and a high degree of reuse.
Energy requirements are satisfied by solar cells which also act as sunshades. Greenery has been integrated both internally and externally and contributes to an attractive environment, air purification, surface water management, local biodiversity and an increased effect from the solar cells.


