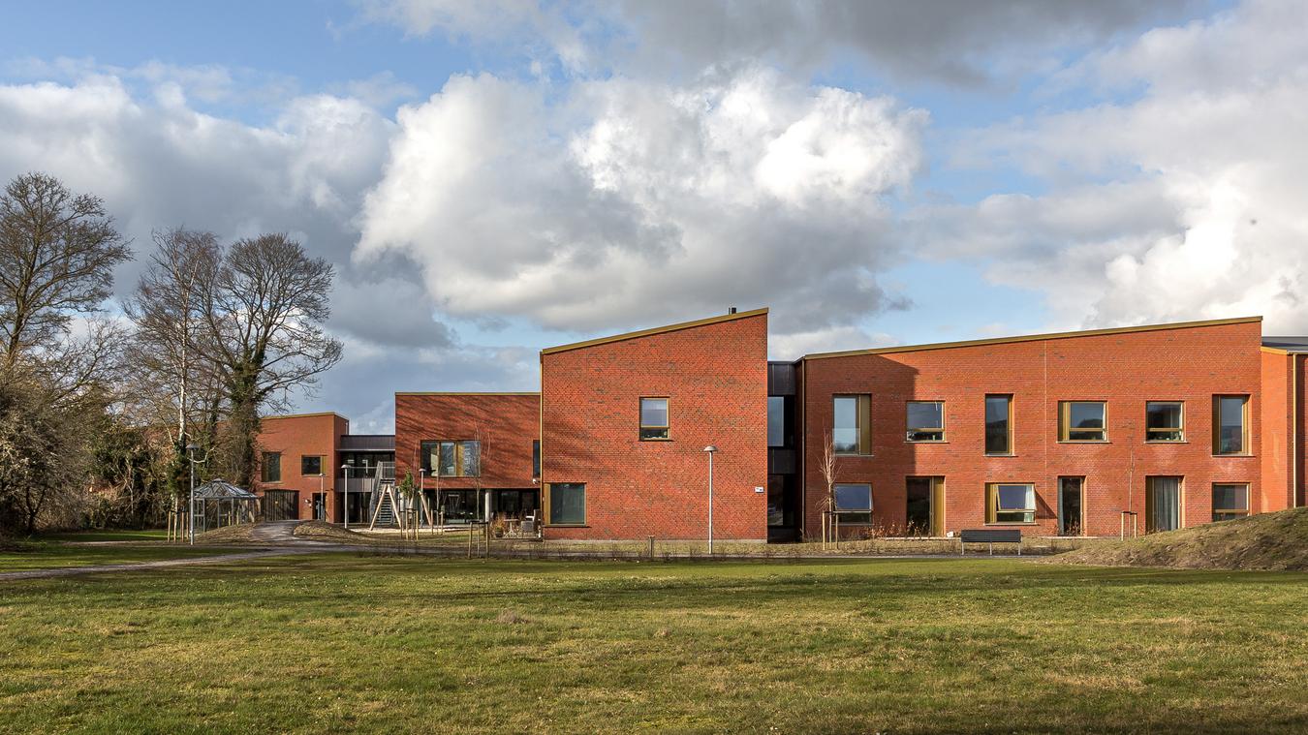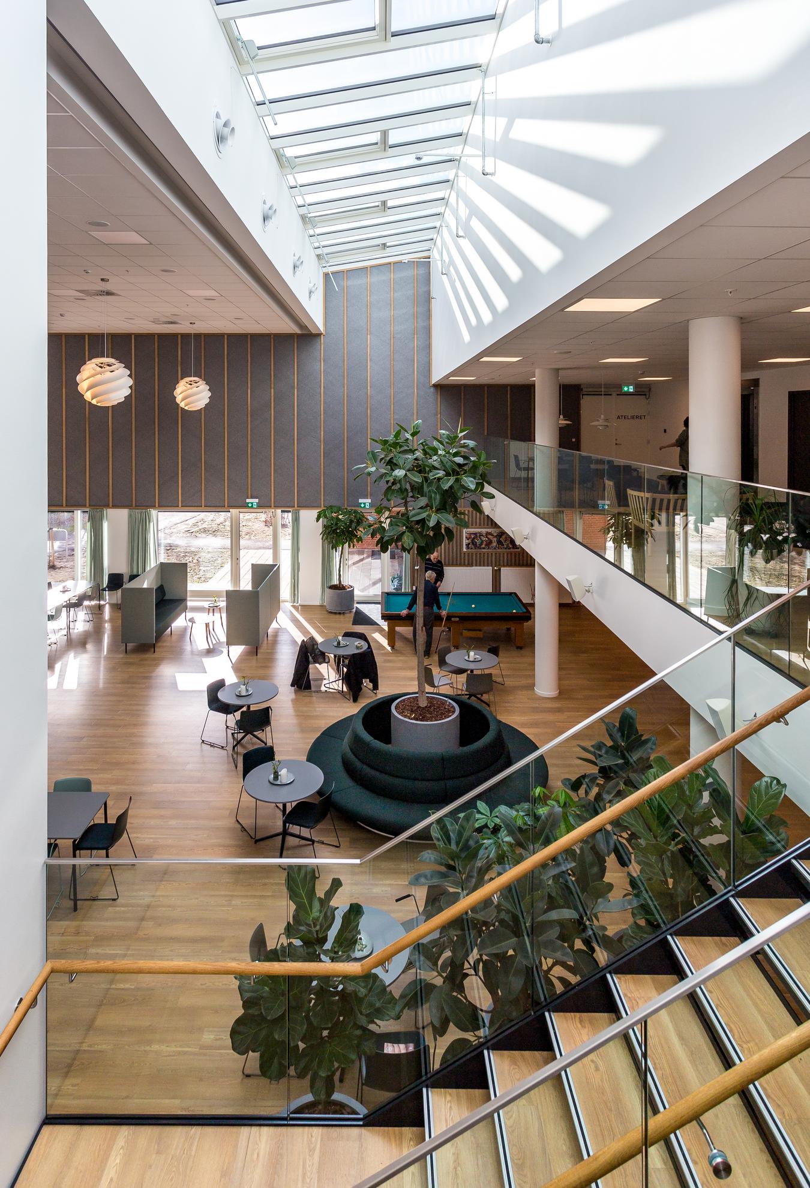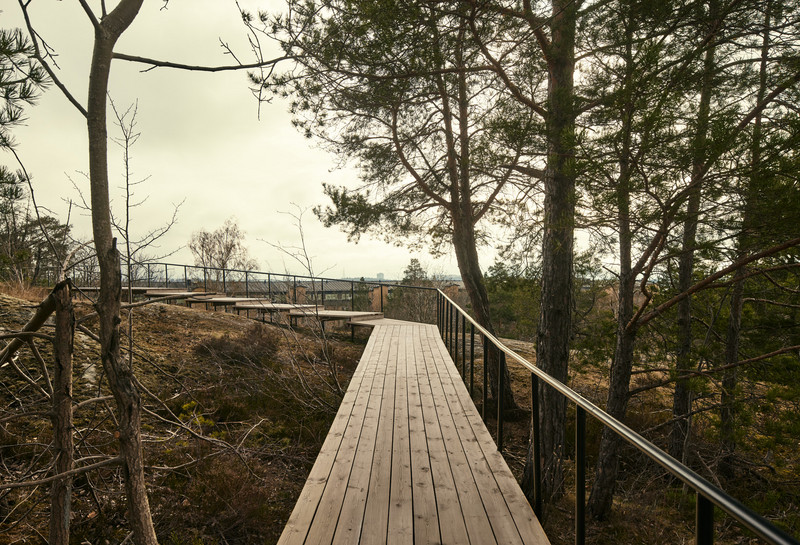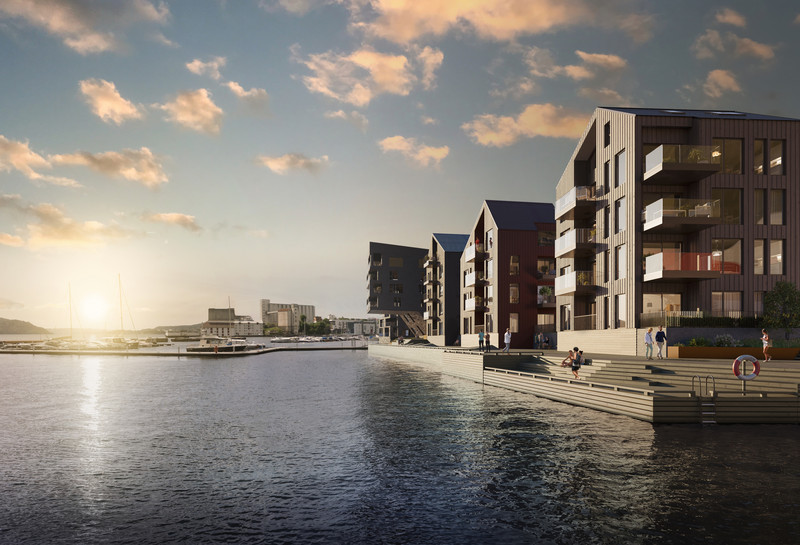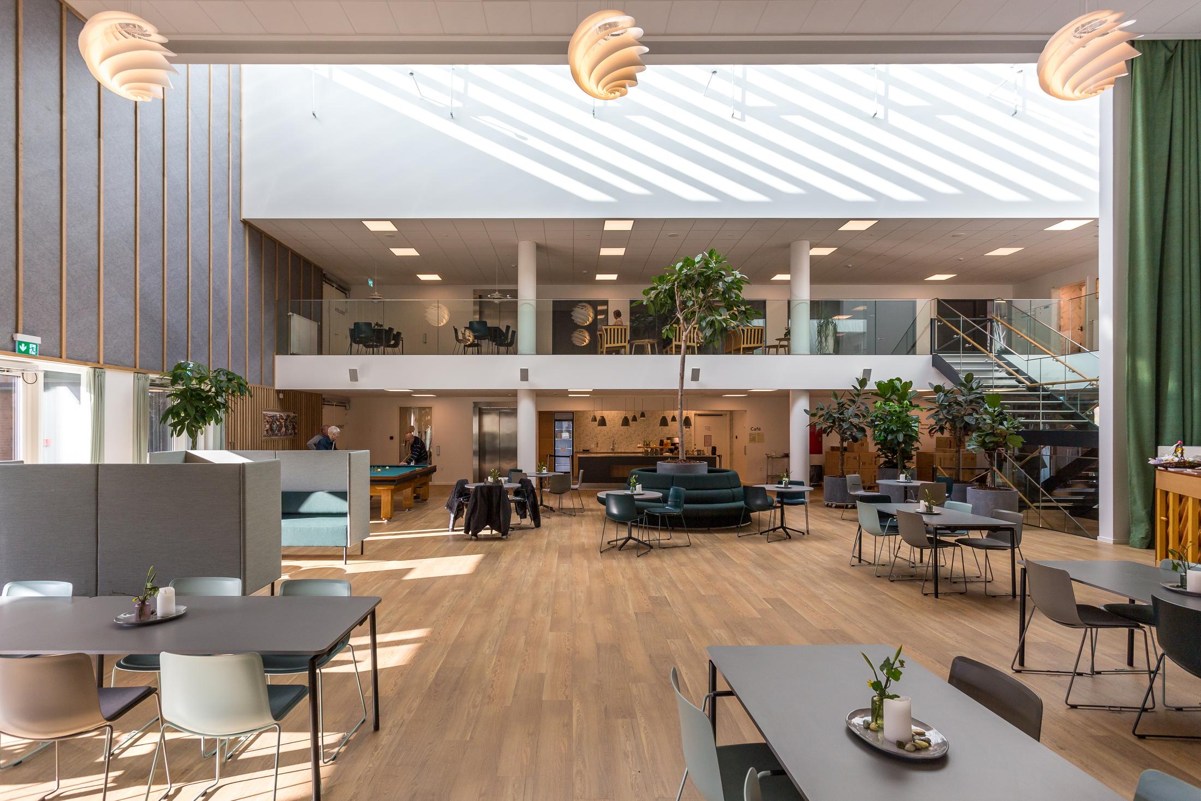
Fællesskabets Hus
A space for care and domesticity
Fællesskabets Hus consists of dementia-friendly homes and a shared activity centre. The building is also designed to be a place that engages everyone in the local area and supports the welfare alliances between citizens, organisations and the municipality.
Fællesskabets Hus consists of 72 homes designed with dementia-friendly architecture. The building also houses community services such as a café, health clinic, administrative facilities, multifunctional hall and production kitchen – all connected to a double-height orangery located at the heart of the building.
The community
Hospitality and domesticity are the focal point of Fællesskabets Hus, which isn’t merely intended for the residents. Instead, the centre opens up and is accessible for the entire local community – youngsters as well as the elderly. Through its design, the building supports the development of welfare alliances between citizens, organisations and municipality. The building is arranged as a low-rise construction on two levels that creates proximity to the living green outdoor areas, with a scale that allows it to inscribe itself into the surrounding city.
Adapted to the area
The area plan around the building is characterised by residential buildings on a smaller scale. To adapt the building to the context, the project is divided into a number of smaller buildings. Consequently, the building stock is arranged as one coherent construction, and is downscaled and adjusted to the surrounding housing through approaches such as shifts in volume, varied roof motifs, and the composition of window and balcony motifs.
