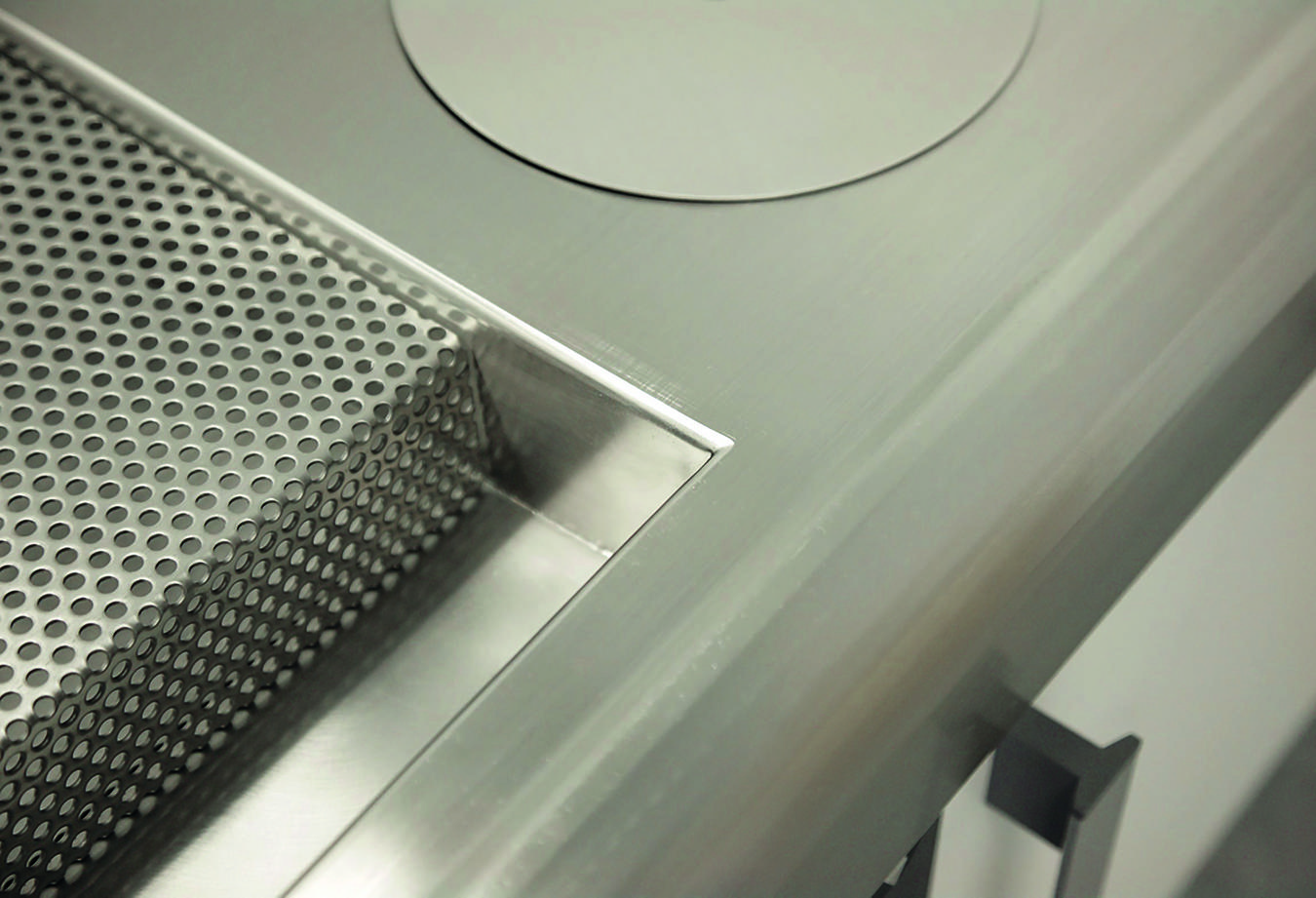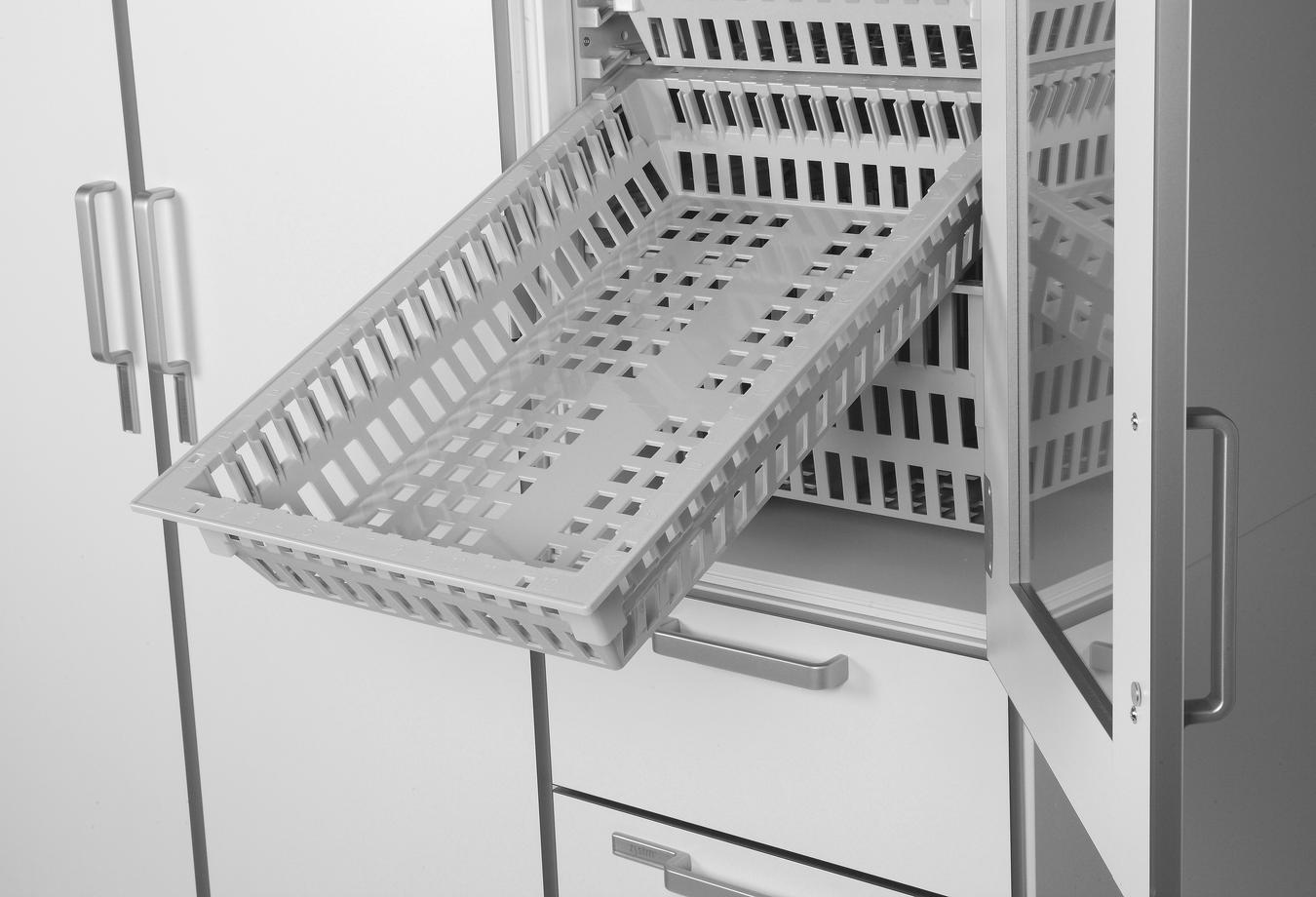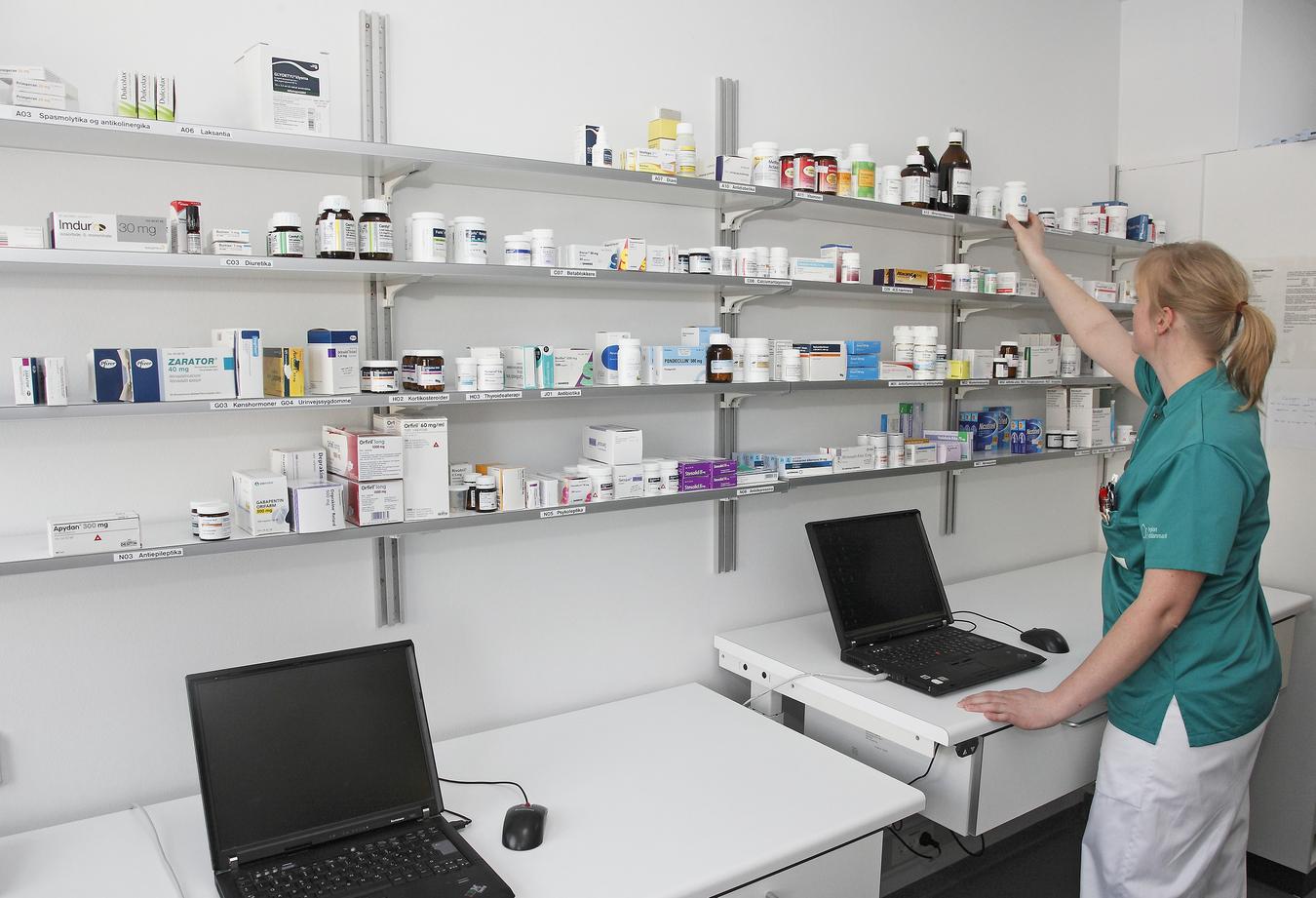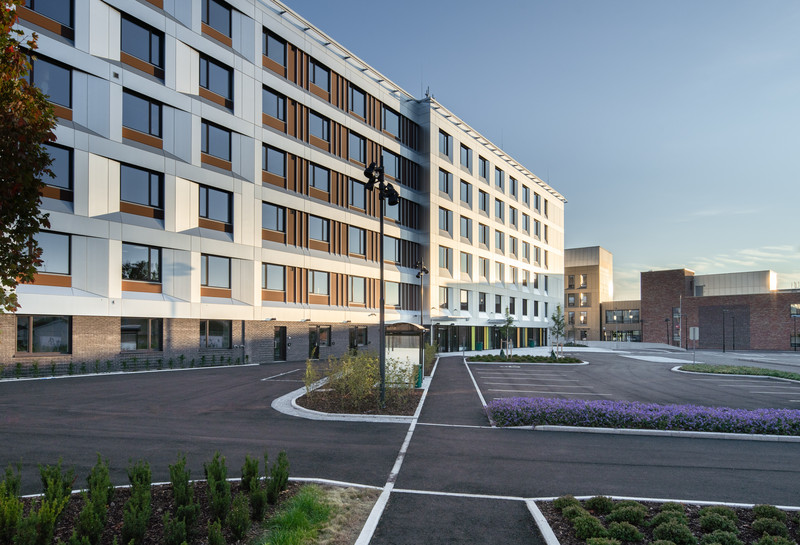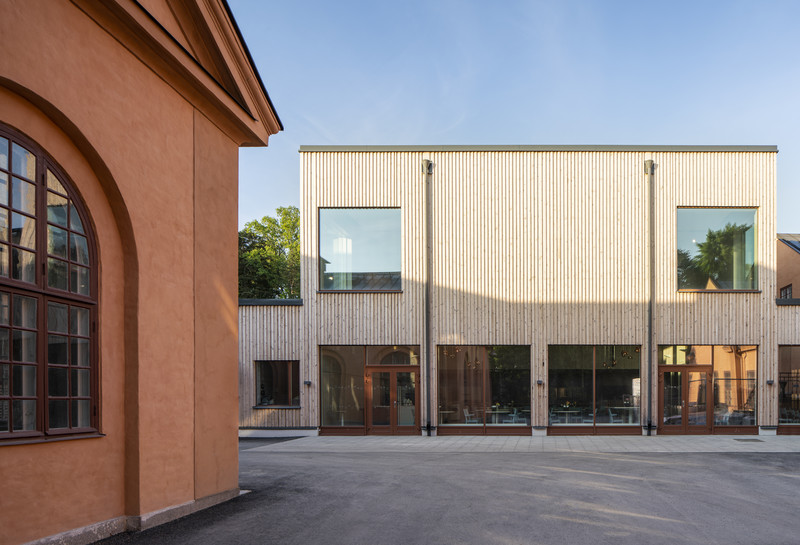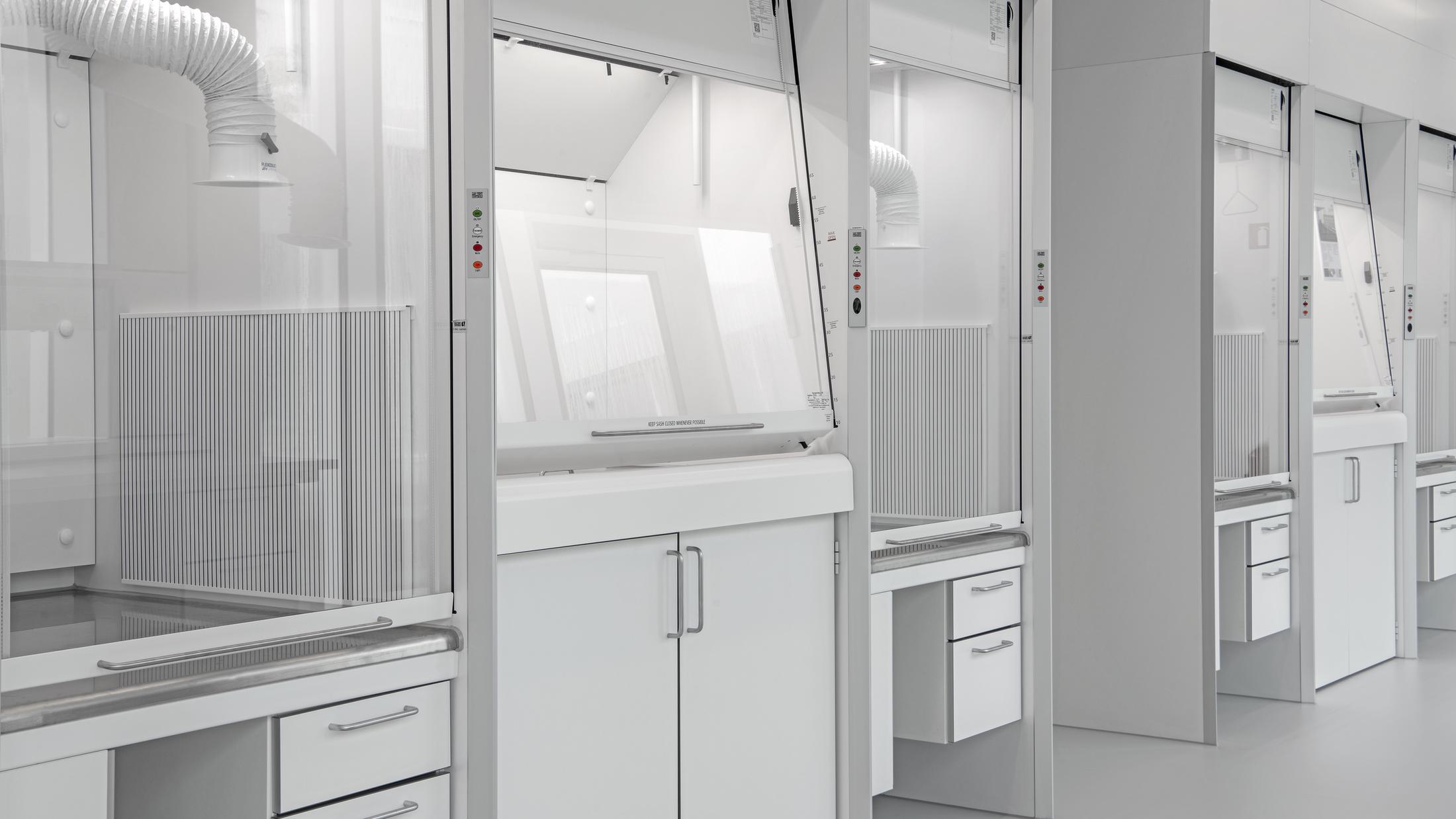
Hospital and laboratory interior design
Long-lasting, integrated, complete solutions
LINK Arkitektur’s design department has developed hospital and laboratory interior design for both hospitals and the pharmaceutical industry.
Continue reading
The interior design includes cabinet systems, door handles, bedside tables, function handles, mobile desks and more. The equipment is tailored towards hospitals and the pharmaceutical industry on the basis of dialogue meetings, observations and interviews.
The starting point for developing the solutions is LINK Arkitektur’s position as market leader in the health sector. The design studio’s vast experience with hospital construction, logistics, workflows and environments secures long-lasting, integrated, complete solutions. Keywords for such design solutions are functionality, safety, ergonomics, ease of use and hygiene.
