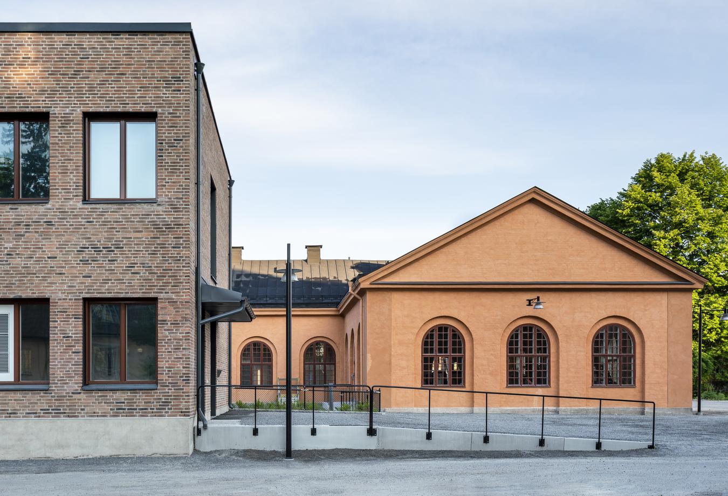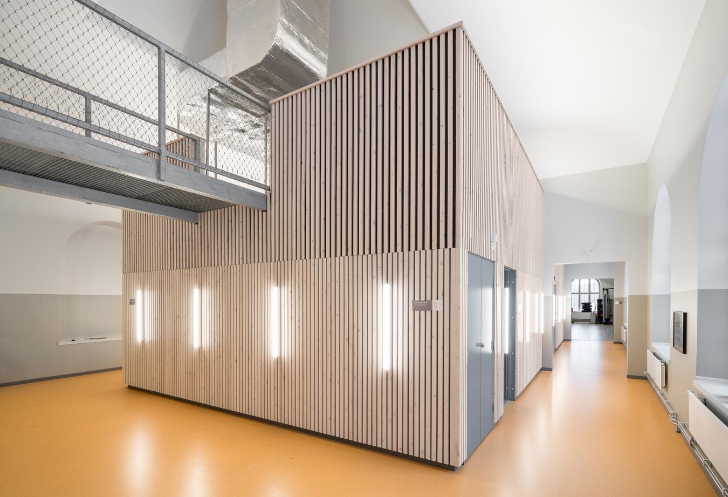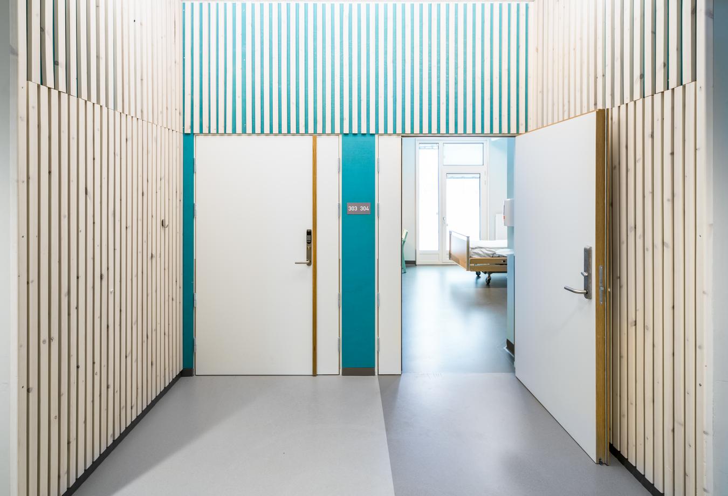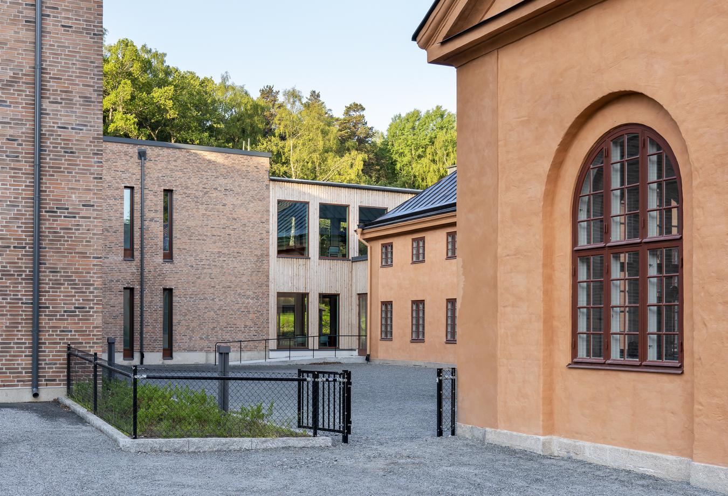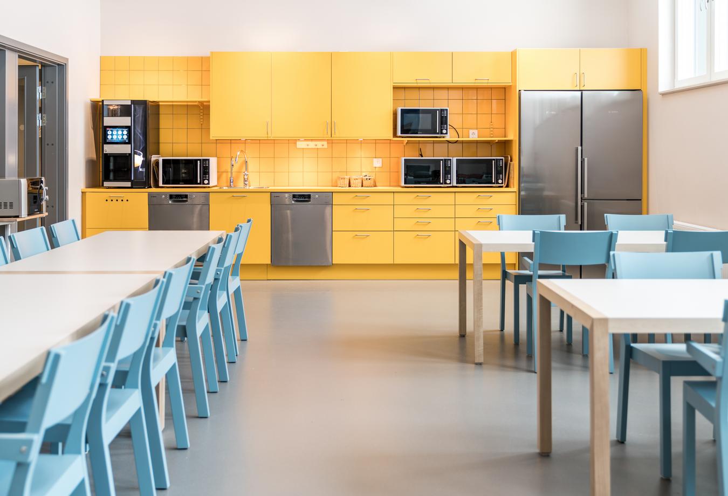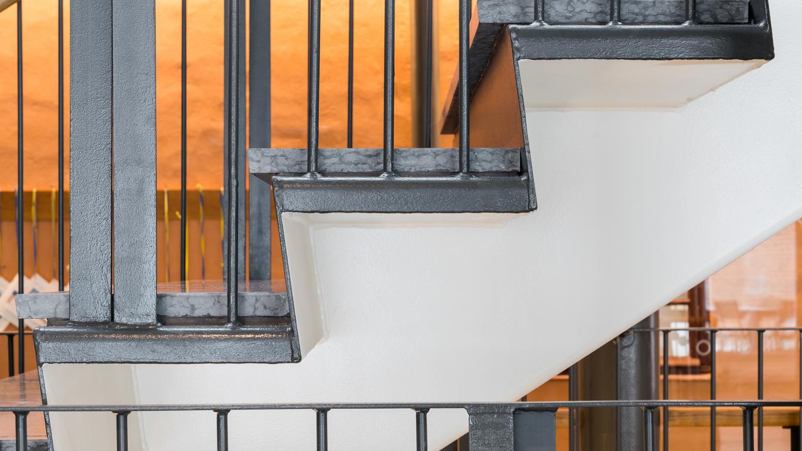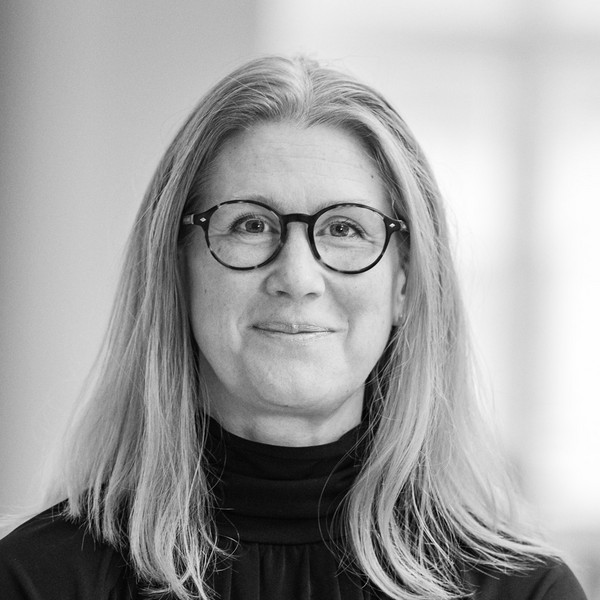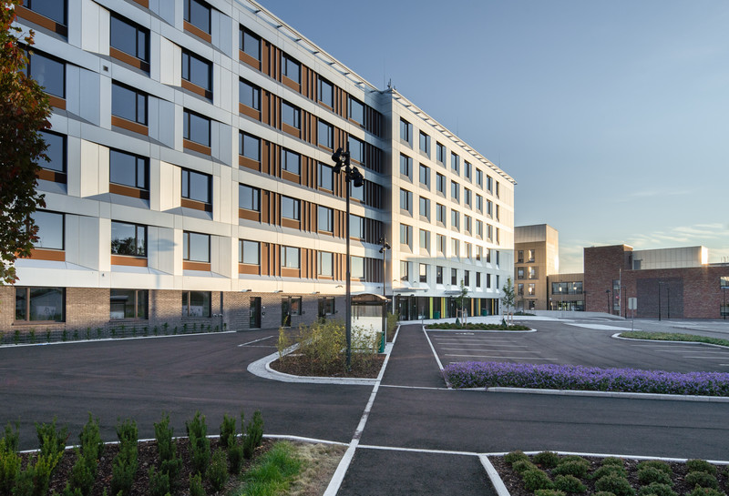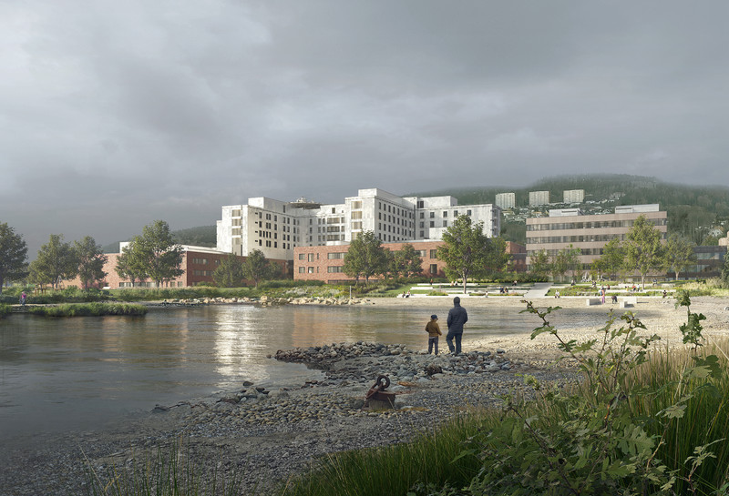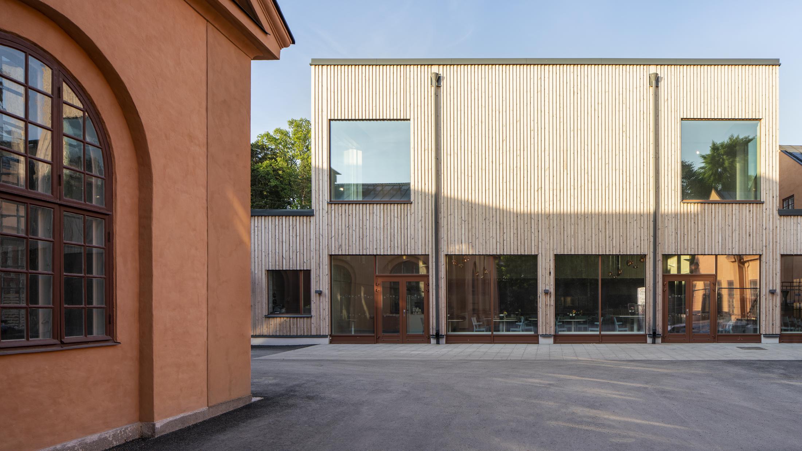
Rehab Station Stockholm
A better opportunity for patient care
When the international rehabilitation centre RSS needed to expand, we were selected for the rebuilding and new construction of short-term accommodation and rehabilitation, day care and research environments.
As one of the country’s leading actors in the rehabilitation of spinal cord injuries, RSS needed to expand its premises so it could accept more patients, and to provide rehabilitation facilities for patients with greater care needs. A close collaboration with the unit was extremely important in ensuring that specific requirements for accessibility, functionality and exercise were fulfilled.
Focus on accessibility
Rehabilitation at RSS aims to help the patient regain or retain an active role in society with a high level of independence. The rehabilitation concept therefore requires an active and lively environment. A large proportion of the staff at RSS are wheelchair users themselves, so the entire environment has been planned with a focus on accessibility.
An appropriate façade language
One major challenge in the assignment was finding a façade language and materiality that would harmonise with the older, lime rendered barracks buildings in Frösundavik. The new building components have a façade of high quality brick and a window layout that breaks the building’s low, horizontal volumes. All of the buildings are linked by a volume clad in heat-treated pine, which contains shared functions such as the entrance, restaurant and meeting places.
