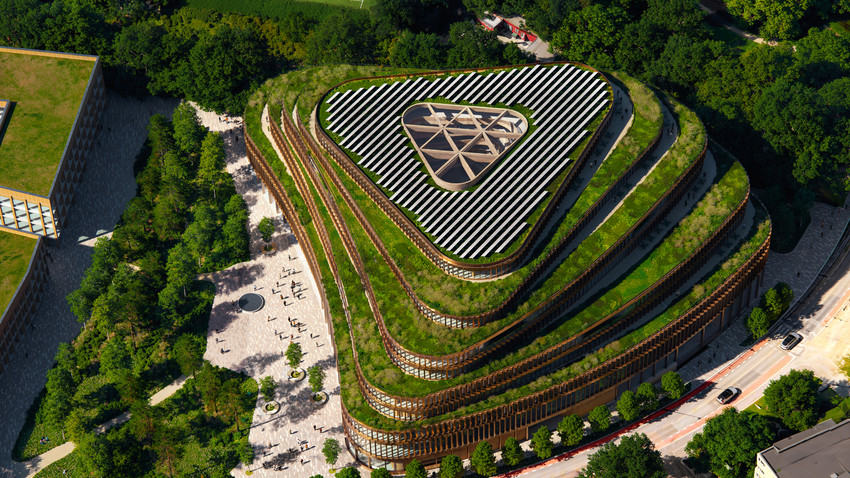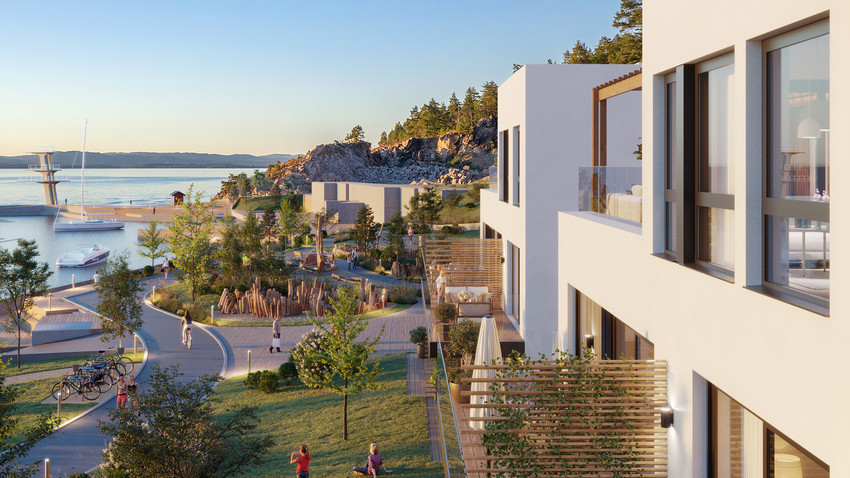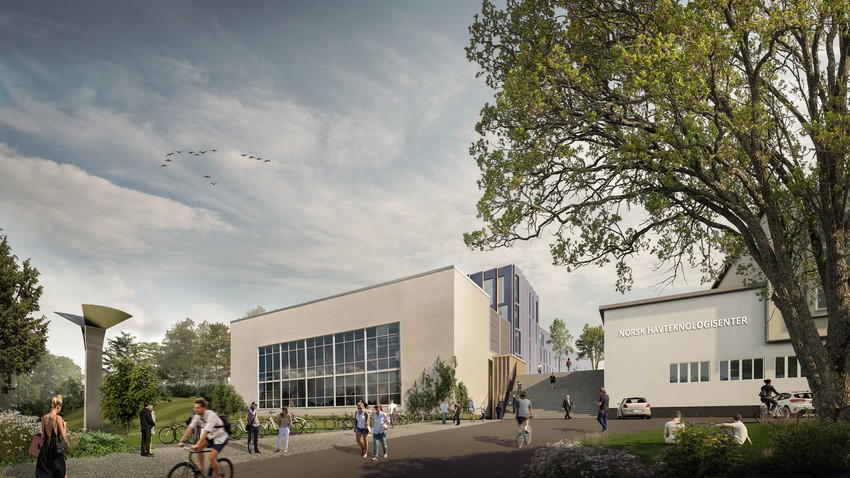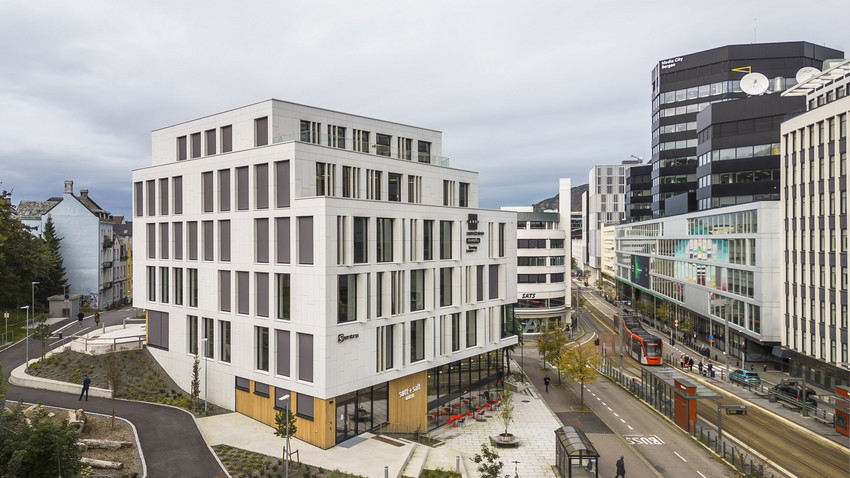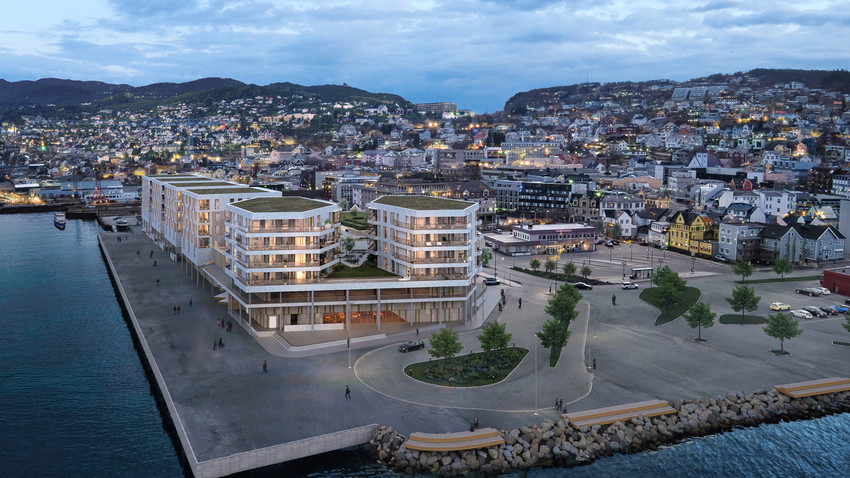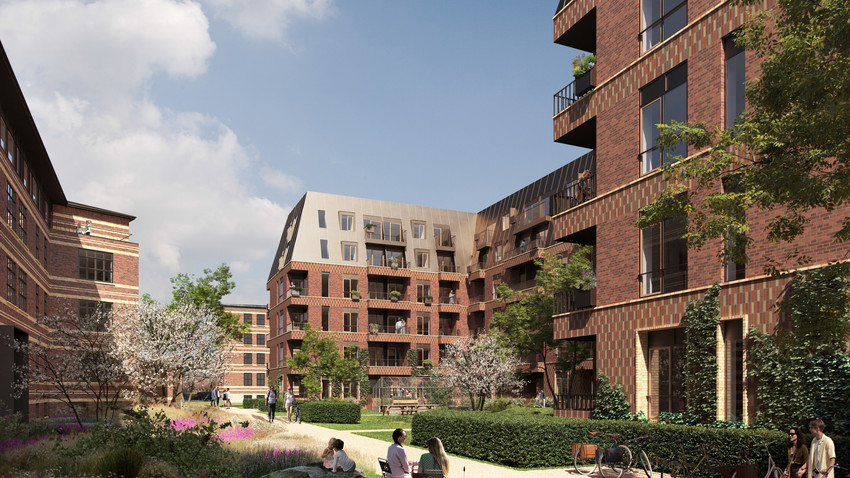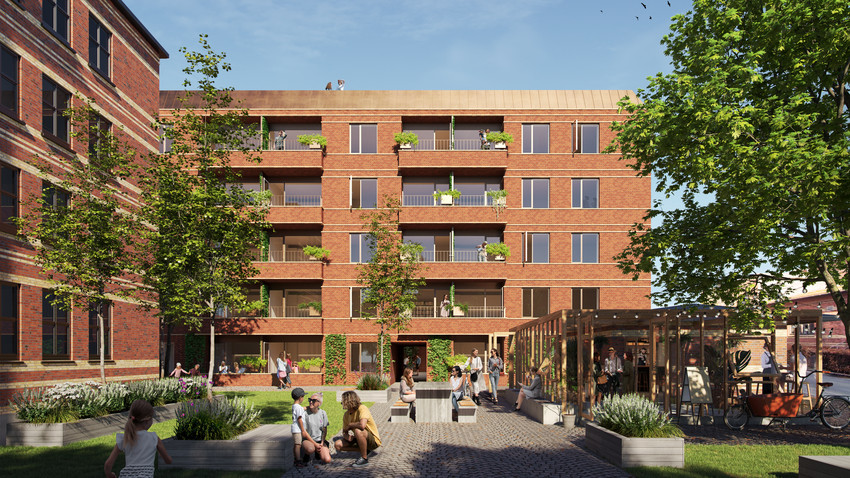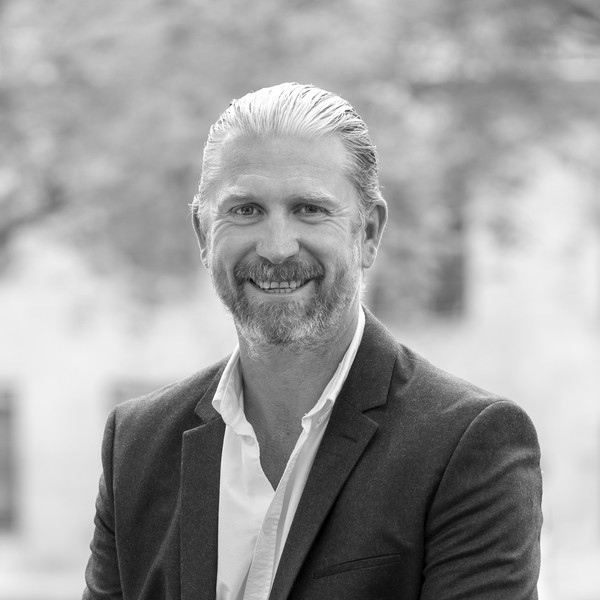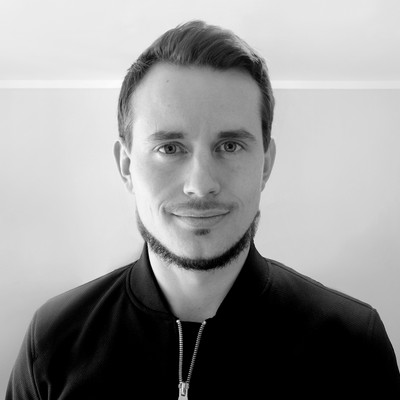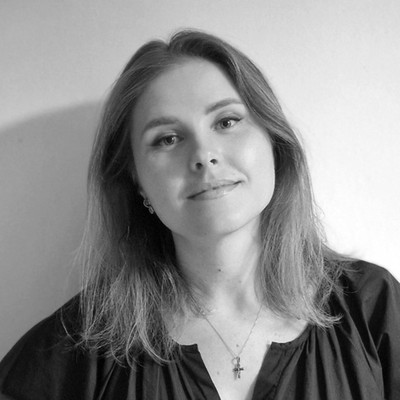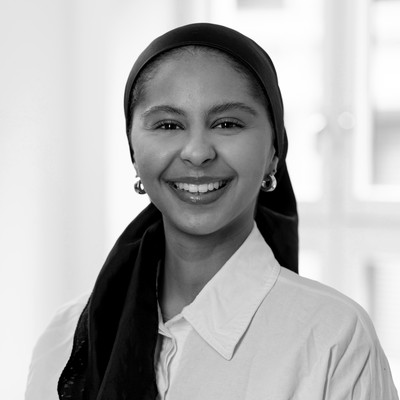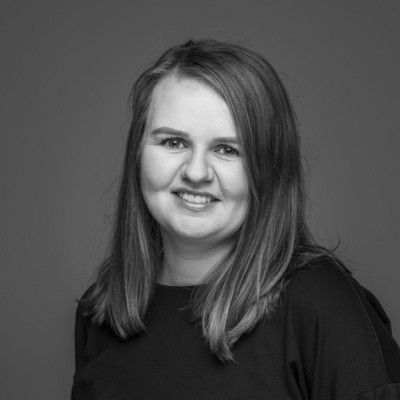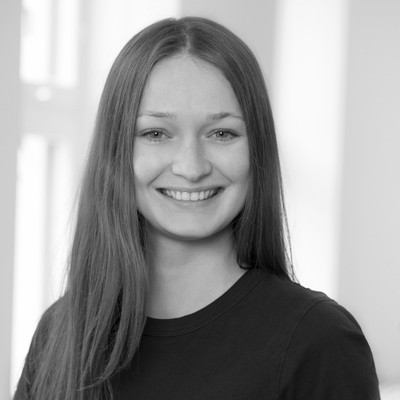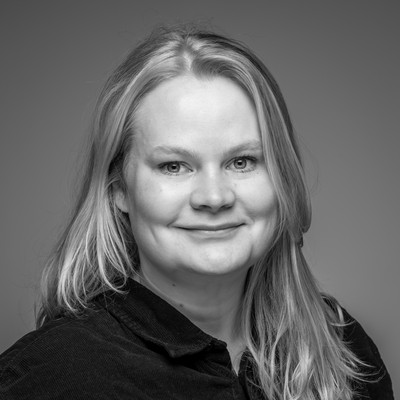Landscape
LINK represents one of the foremost environments within Landscape Architecture in Scandinavia. In 2021 the studio was honored as "Best Scandinavian Landscape Architecture Office"*. Our ambition is to create multifunctional, inclusive outdoor spaces that enrich biological diversity and make the environment more resistant to climate change.
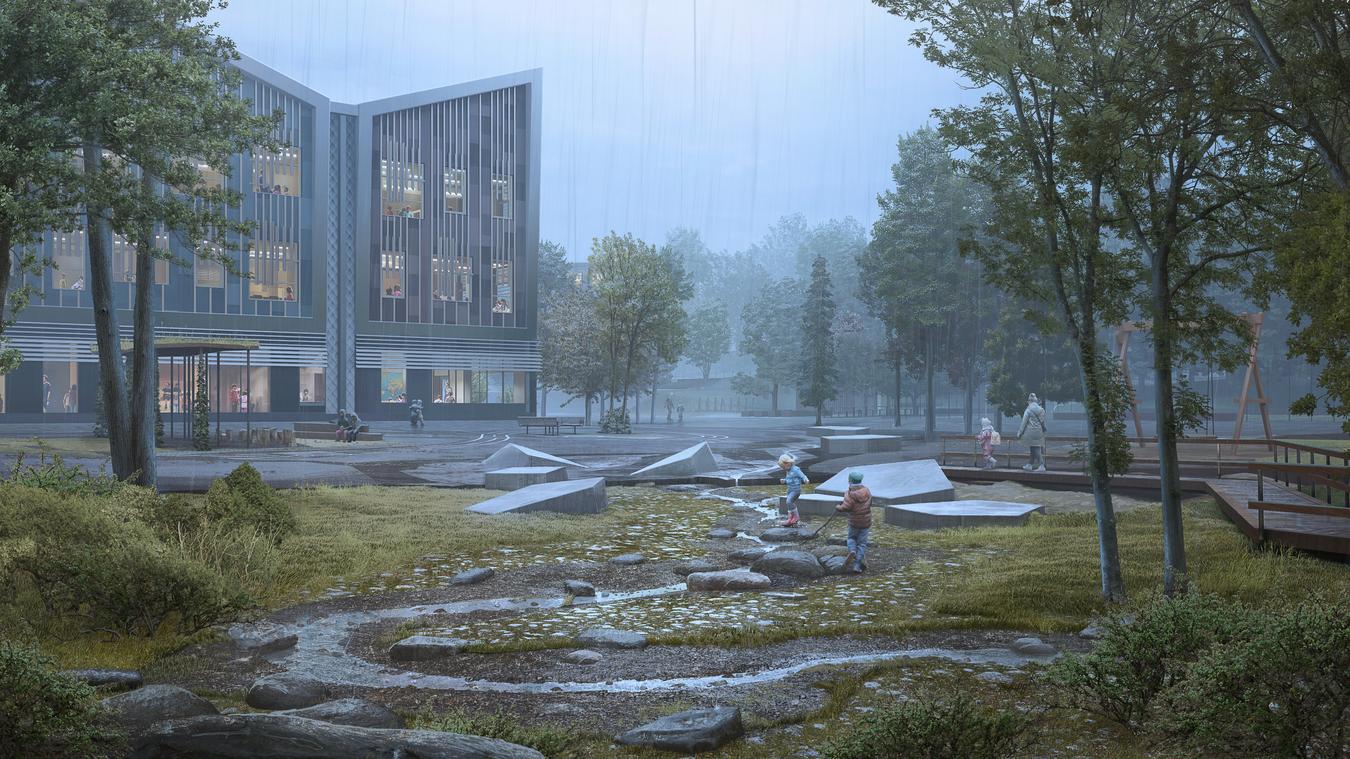
The outdoor areas at Torslandaskolan in Gothenburg are designed to be «the world's best place when it rains». The landscape architecture emphasizes the water's natural cycle, its power and significance. Illustration: LINK Arkitektur
Our landscape architects have professional expertise that ranges from concept development and feasibility studies to finished projects. An essential premise for successful assignments is our local presence and knowledge of local conditions. We find sustainable solutions through a holistic approach, often in close collaboration with colleagues and competence networks, including technical expertise through our sister company Multiconsult AS.
Holistic approach and multifunctional outdoor space
The ongoing urbanization offers challenges related to densification, climate change, degradation of nature, and lost biodiversity. This significantly affects how we must plan and develop projects in the time ahead. We, therefore, emphasize a holistic, sustainable approach in the design of outdoor spaces that balances environmental, social, and economic conditions to create robust solutions for the future.
Urban ecology, climate adaptation, blue-green structures, and surface water management
Urban ecology is the interaction between people and nature in the city. It connects nature's systems with the suburban and man-made. In this connection, there are many possibilities that we want to use. Water and vegetation enrich the urban social space and at the same time have a concrete function related to biological diversity and climate adaptation. Our philosophy is to strengthen and further develop ecological processes and connections in the landscape, thus contributing to making the built environment more resistant to climate change and promoting health and well-being in the areas we plan.
Inclusive and safe social meeting places
People live and work in the surroundings we help to design. The physical framework provides guidelines for lived life. By drawing principles for universal design beyond what the regulations require, our facilities make it possible for everyone to participate and share experiences according to needs and opportunities. Close dialogue with the customer and participation from stakeholders and user groups is essential to achieve the goal. We also actively use knowledge from research into the design and engineering process to create social, inclusive meeting places that are perceived as safe, gender-neutral, and age-friendly.
*) LINK Arkitektur is honored «Best Scandinavian Landscape Architecture Office i 2021»* by European Business News.
The service offer
- Sustainable urban development and transformation
- Participation and user processes
- Location and landscape analyzis
- Urban spaces, streets, and public transport hubs
- Parks, sports, and recreation areas
- Health-promoting landscapes, sensory gardens, and therapy gardens
- Teaching and play landscape
- Residential areas and local environment
- Infrastructure and industry
- Urban ecology and biological diversity
- Climate adaptation, blue-green structures, and surface water management
- Green roofs and roof hooks
- Ecosystem services
- Reuse, reuse, and circular landscapes
- Security measures
- Operational consequences, descriptions, and cost calculations
- Green facilities and green facility management
- VR (Virtual Reality)
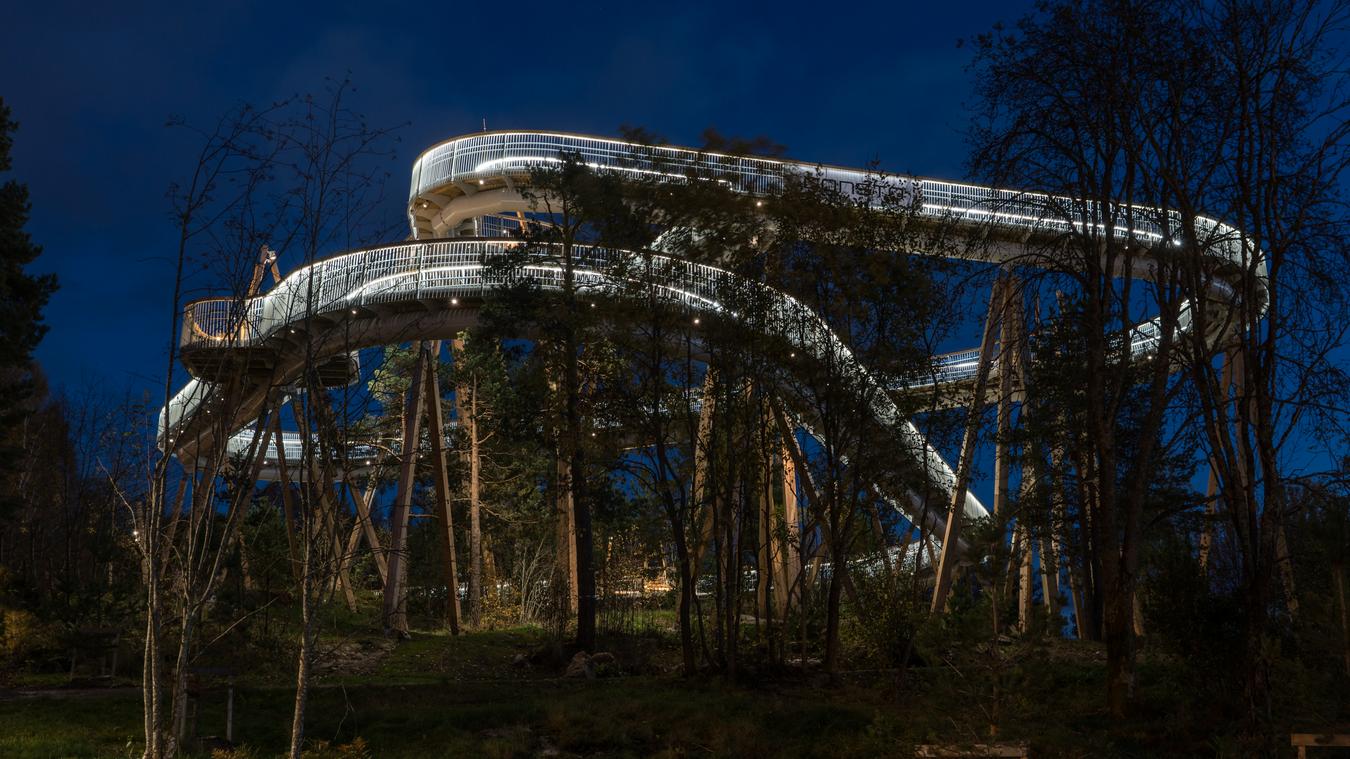
The Stovner Tower, one of Norway's most inclusive landscape project. Photo: Jiri Havran
