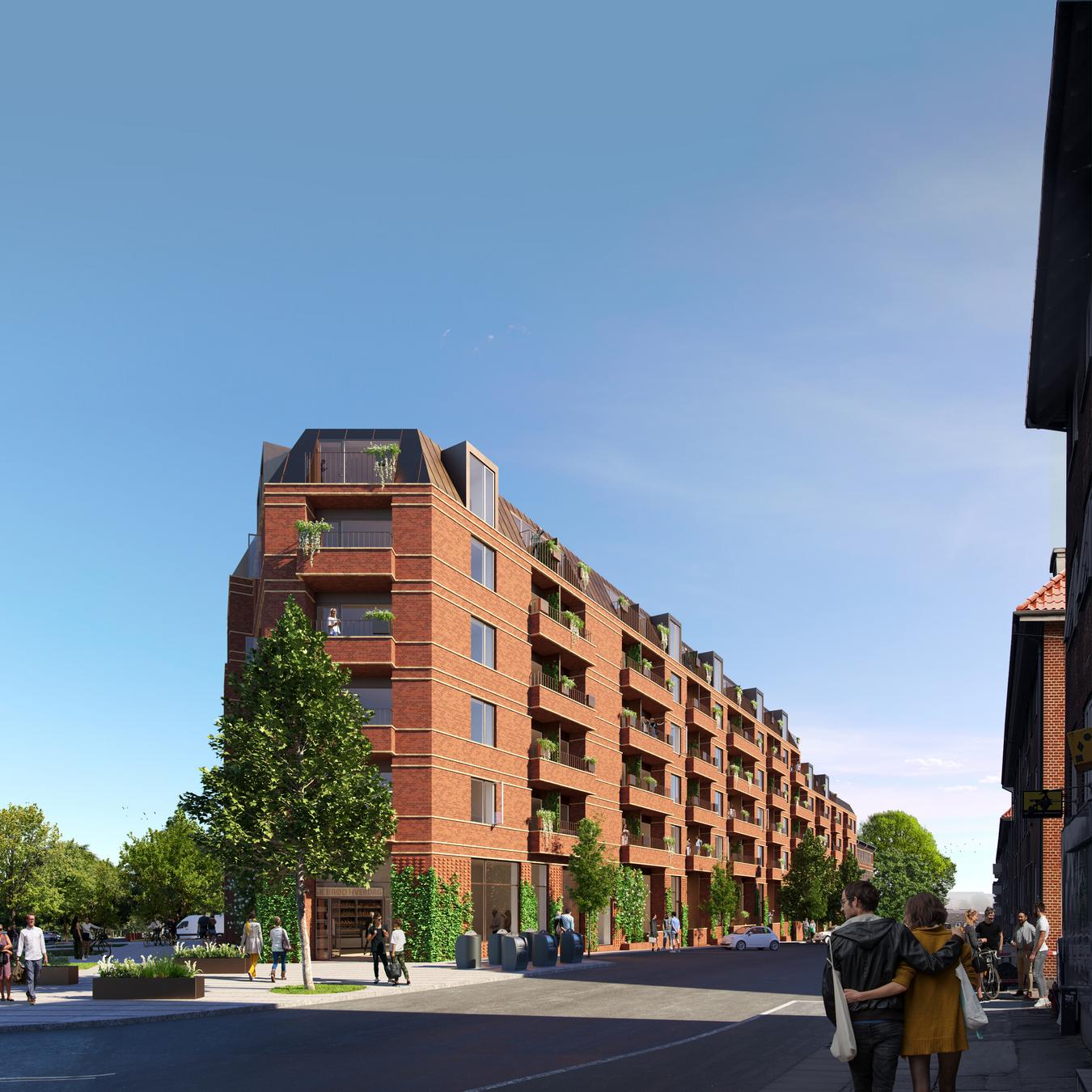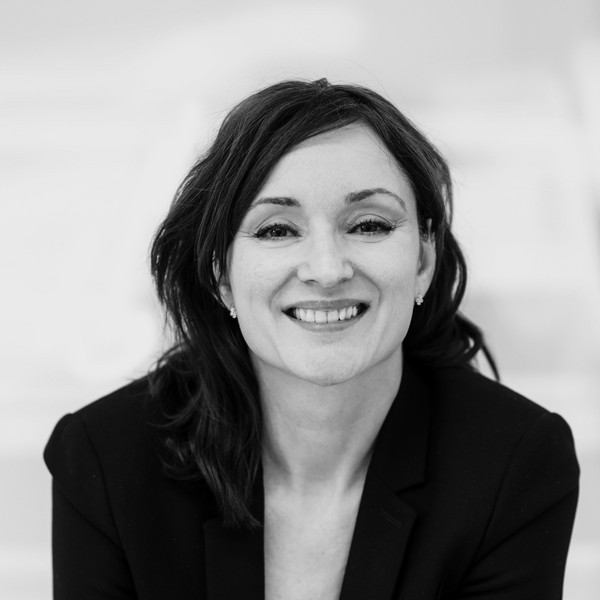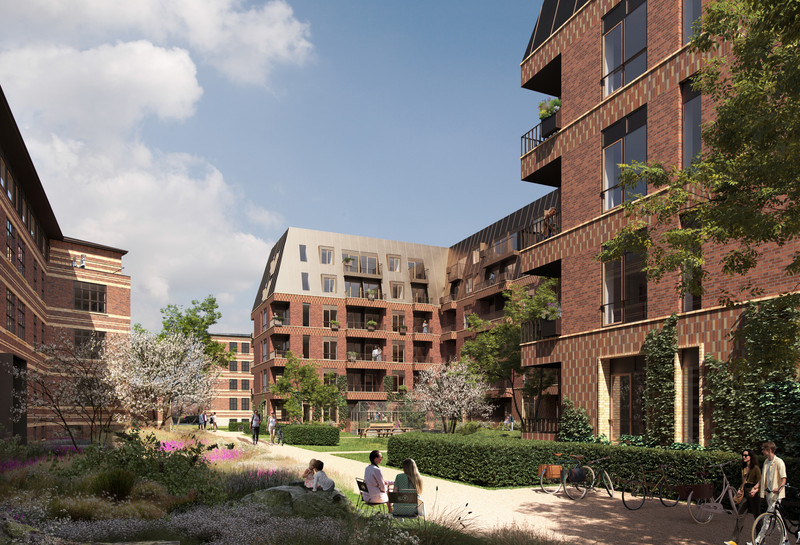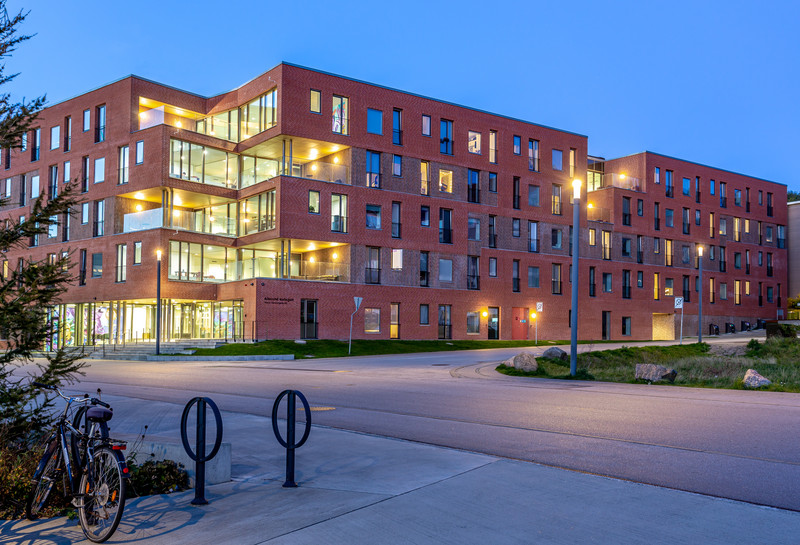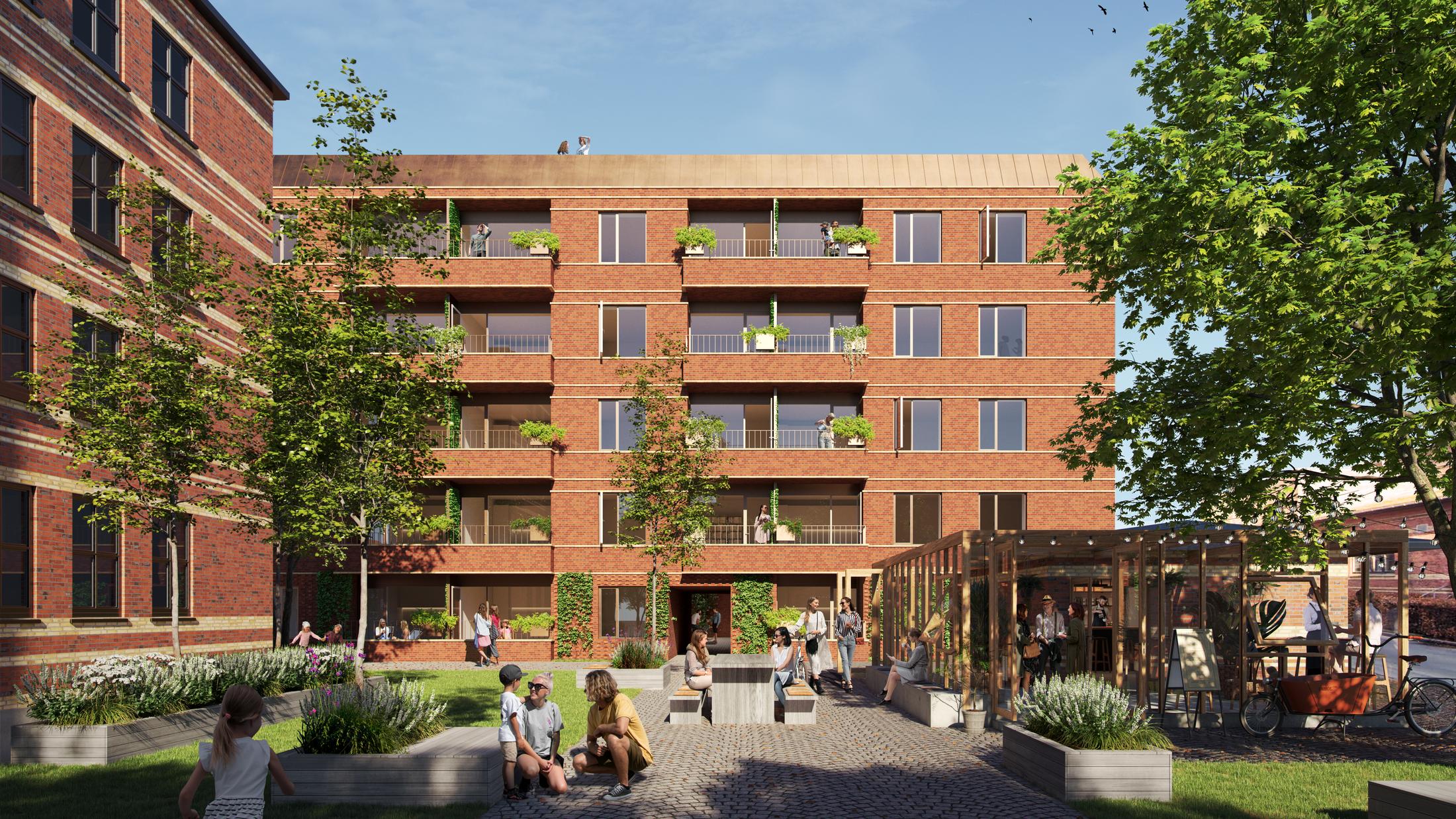
Aarhus Amtssygehus I, Tage Hansens Karré
Housing project in historical surroundings
Around 200 apartments will be built in the old County Hospital in Aarhus. A residential quarter in red brick sets the framework for what will become a new, attractive residential quarter for both families, the elderly and young in Aarhus Midtby.
LINK Arkitektur has designed a classic, timeless quarter with clear references to Høgh-Hansen's architecture at the County Hospital. The project will be the first step in the transformation of the former hospital and will consist of different housing types in a modern reinterpretation of the area's classic architecture. The quarter will mark the arrival point of the new district, and set the conditions for an area with good qualities.
Respectful design
The housing quarter combines Danish urban building tradition with modern design. The team has been eager to holding on to the core values in the transition to a new quarter.
The building blends respectfully into the area's historic surroundings and create an inviting environment.
A place for all ages
The project consists of a varied housing types and sizes. The area will stimulate to informal meetings and contribute to a safe and good neighborhood for all generations.
The building will also have a grocery store and several public offers, making the area at street level more vibrant. At the same time, the existing kiosk on the site will be restored, so that it can be used for new purposes such as a café and community center.
To create a more sustainable and green outdoor environment, the project's edge zones, courtyards and roof terraces will be planted. This wil not only be positive for biodiversity, but also create green living areas that provide opportunities for social interaction between the residents.
