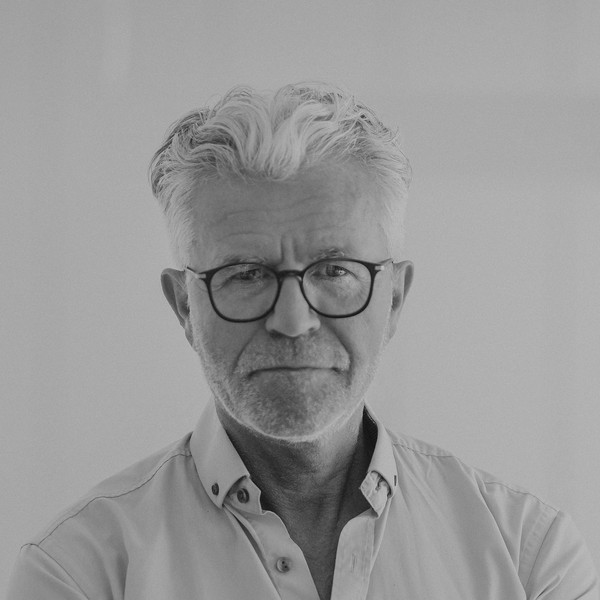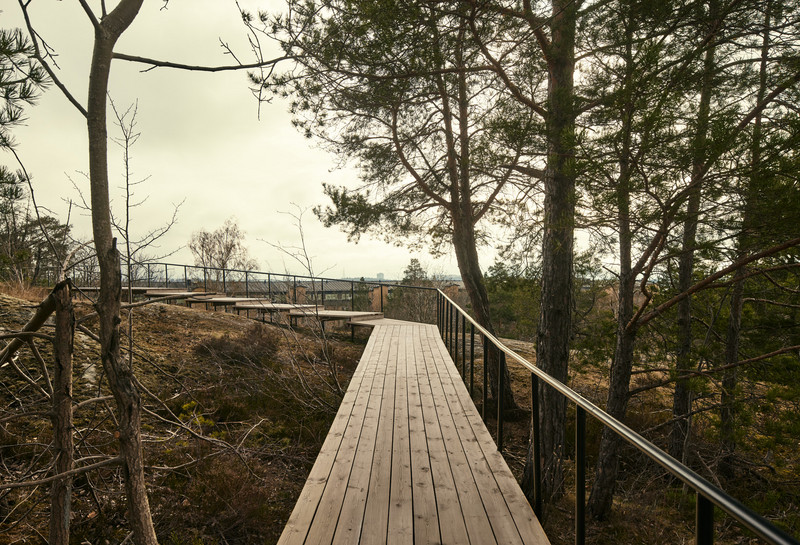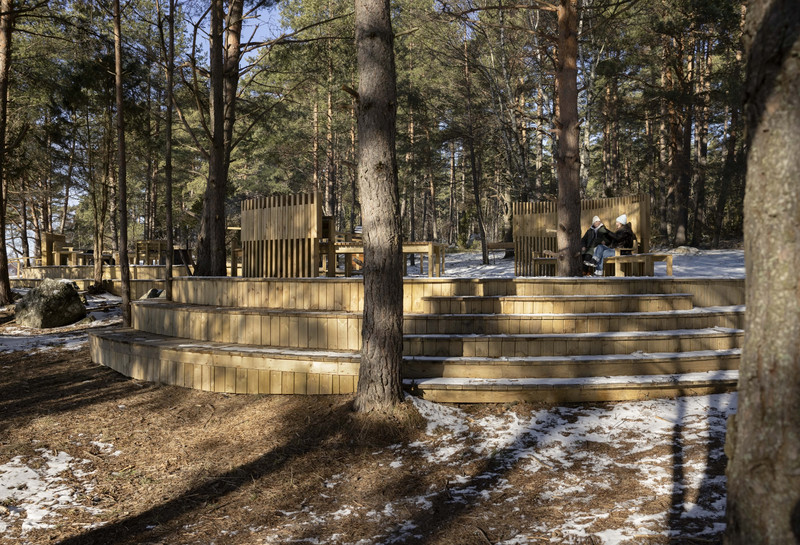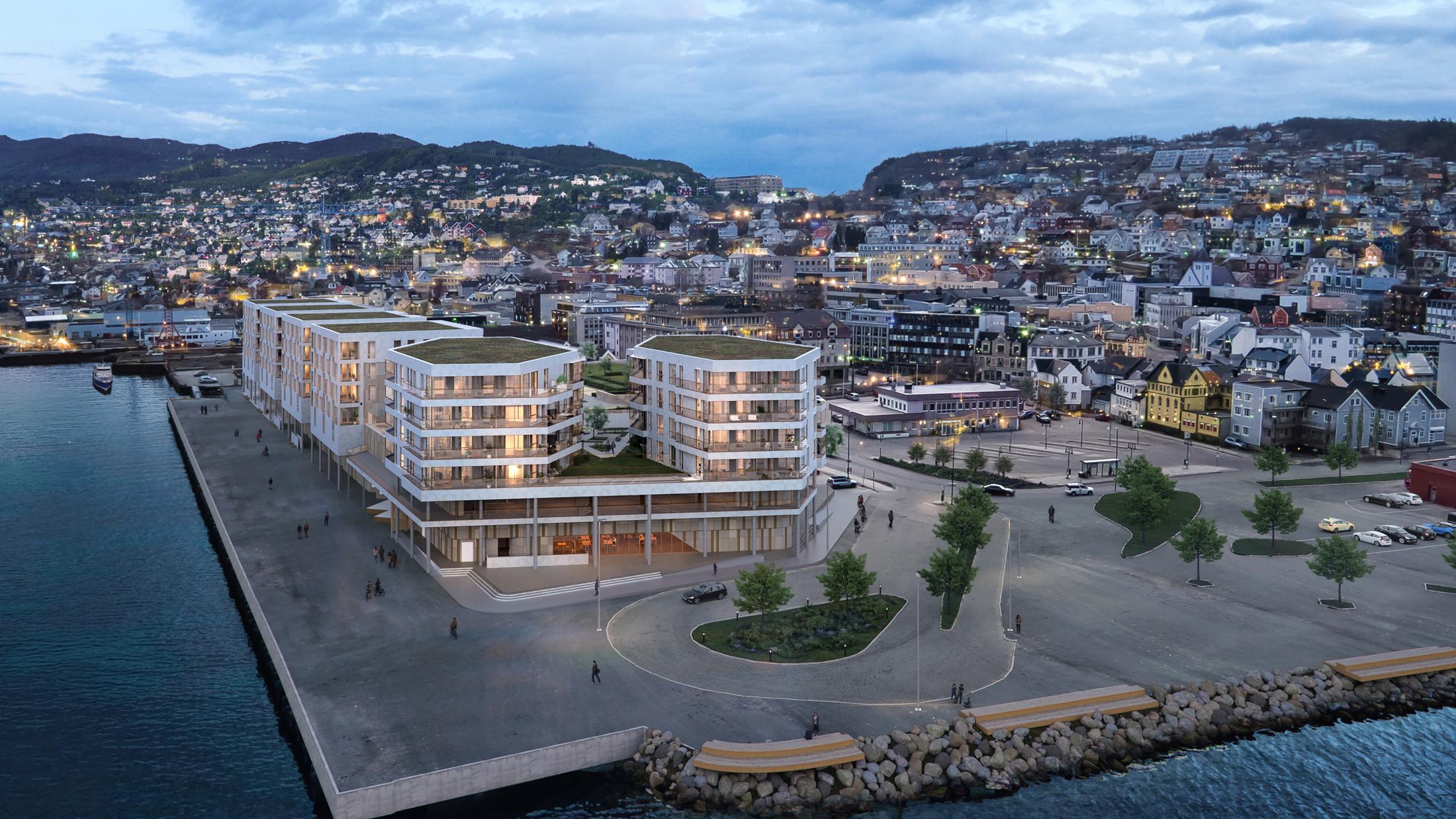
Byhagen Larsneset
Revitalization of the center of Harstad
The new residential area Byhagen has a spectacular location at the sea front of Harstad. The project consists of 100 apartments spread over 6 blocks, placed on a base with commercial functions over two floors, as an extension of the existing shopping centre. On the top roof of the shopping centre, a lush outdoor space is created with a playground, seating areas and green areas.
The apartments have been designed with a view to exploiting the unique location facing the fjord, with large window surfaces and spacious balconies. There has been a large degree of user adaptation, where the buyers have made additional choices to adapt the apartments to their individual needs. The plan is to create a living environment with diversity, where quality of life is paramount and with a focus on universal design. In several of the townhouses, smaller "starter apartments" have been established, which give young people and first-time buyers an opportunity to enter the market.
The architects have used metal facade panels, with different colours, formats and embossing patterns. Light gray boards have been used on the two hexagonal point houses to the north and light gray boards together with walnut wood to give character to the four tighter point houses to the south. On the commercial part on the two lowest floors, blue facade panels and green facade panels have been chosen at the residential entrances on the ground floor. Parking and goods reception are covered with dark gray facade panels. Exposed steel and concrete structures support cantilevered floors, making the bright light blocks float above the heavier darker base.
The location is unique. To the south there is a view of the quay, boating, the city and the mountain areas with an unbroken horizon. If you look the other way, the view is at least as spectacular. Behind the cultural center and Norway's Arctic University in Harstad, you can see on the horizon towards Senja and Dyrøya.
The outdoor area is ambitiously arranged for living and playing, with many zones and a larger common areas with, among other things, a greenhouse. The aim has been to create a large and inviting garden to stay in, as a full replacement for those who have previously lived in houses with gardens.
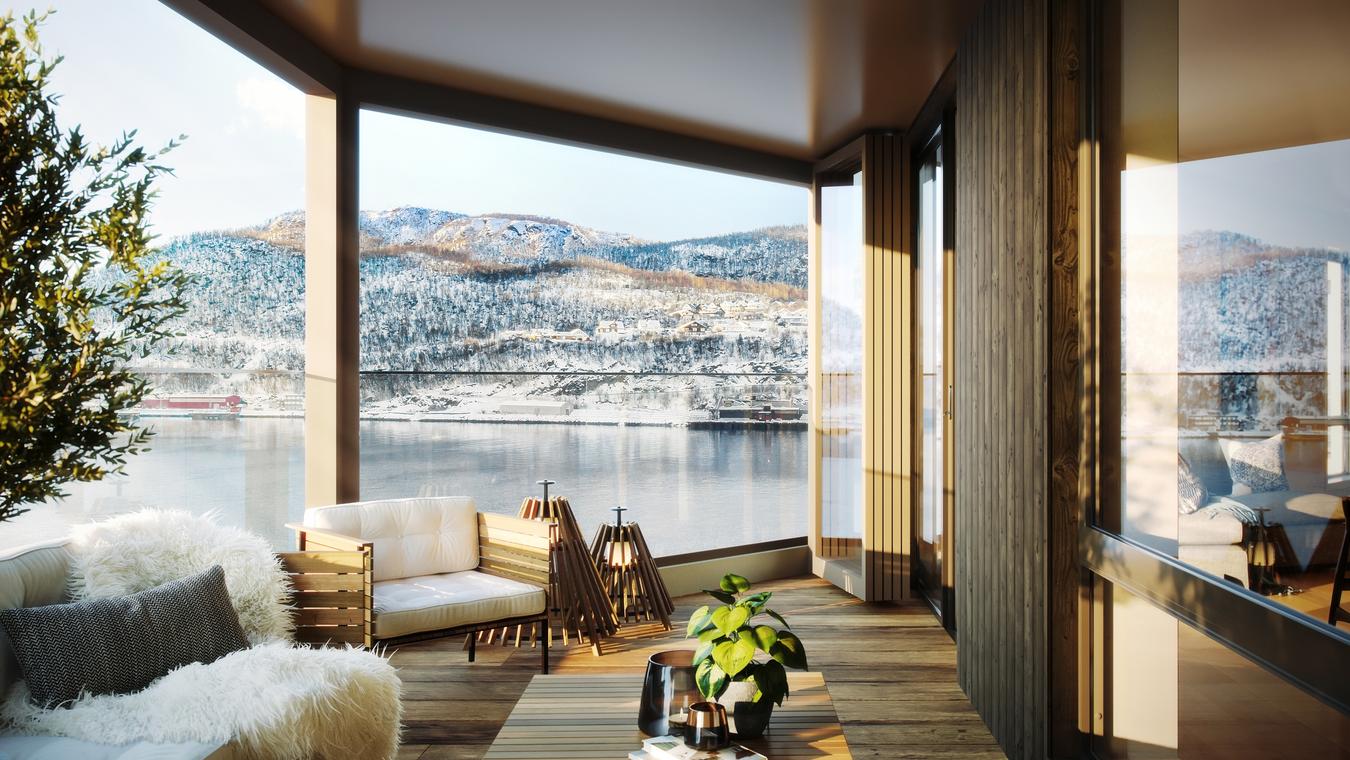
Leilighetene er designet med tanke på å utnytte den unike plasseringen mot fjorden, med store vindusflater og romslige balkonger. Ill: Arena Larsneset / Byhagen.
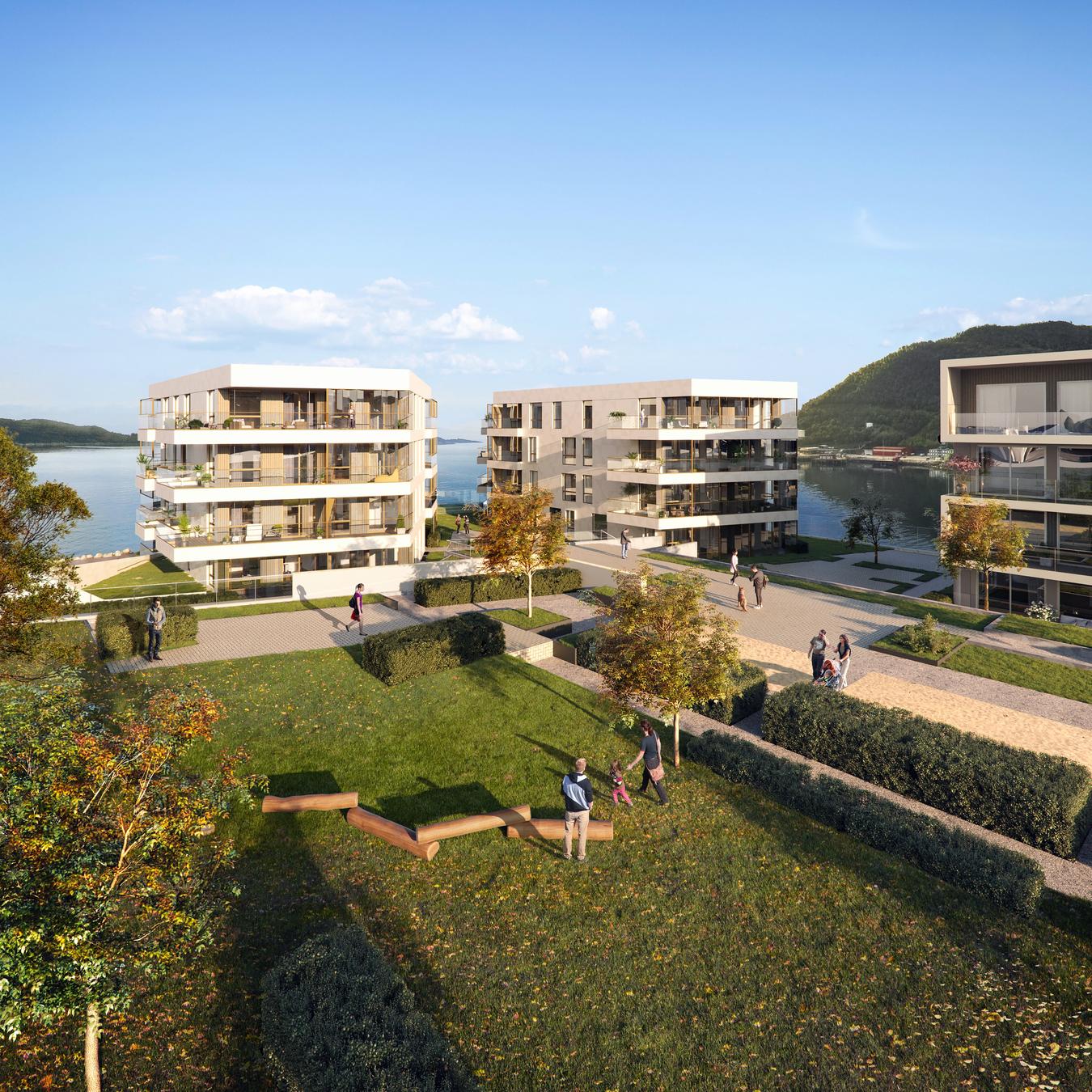
Utomhusarealet er ambisiøst tilrettelagt for opphold og lek, med mange soner og større fellesareal som med bl.a. et drivhus. Målet har vært å skape en stor og inviterende hage å oppholde seg i, som en fullverdig erstatning for de som tidligere har bodd i hus med hage. Ill: Arena Larsneset / Byhagen.
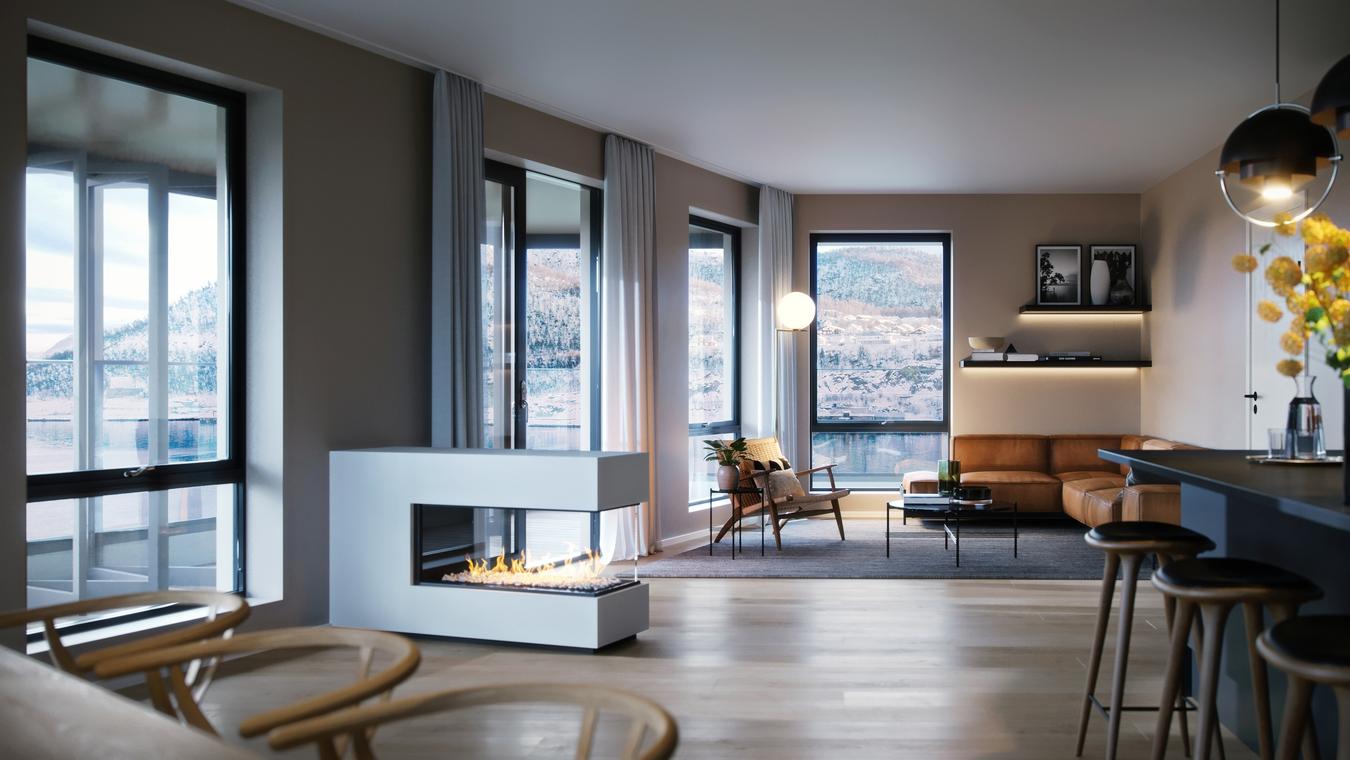
Det er lagt opp til et bomiljø med diversitet, der livskvalitet er satt i høysetet og med fokus på universell utforming. Ill: Arena Larsneset / Byhagen.
