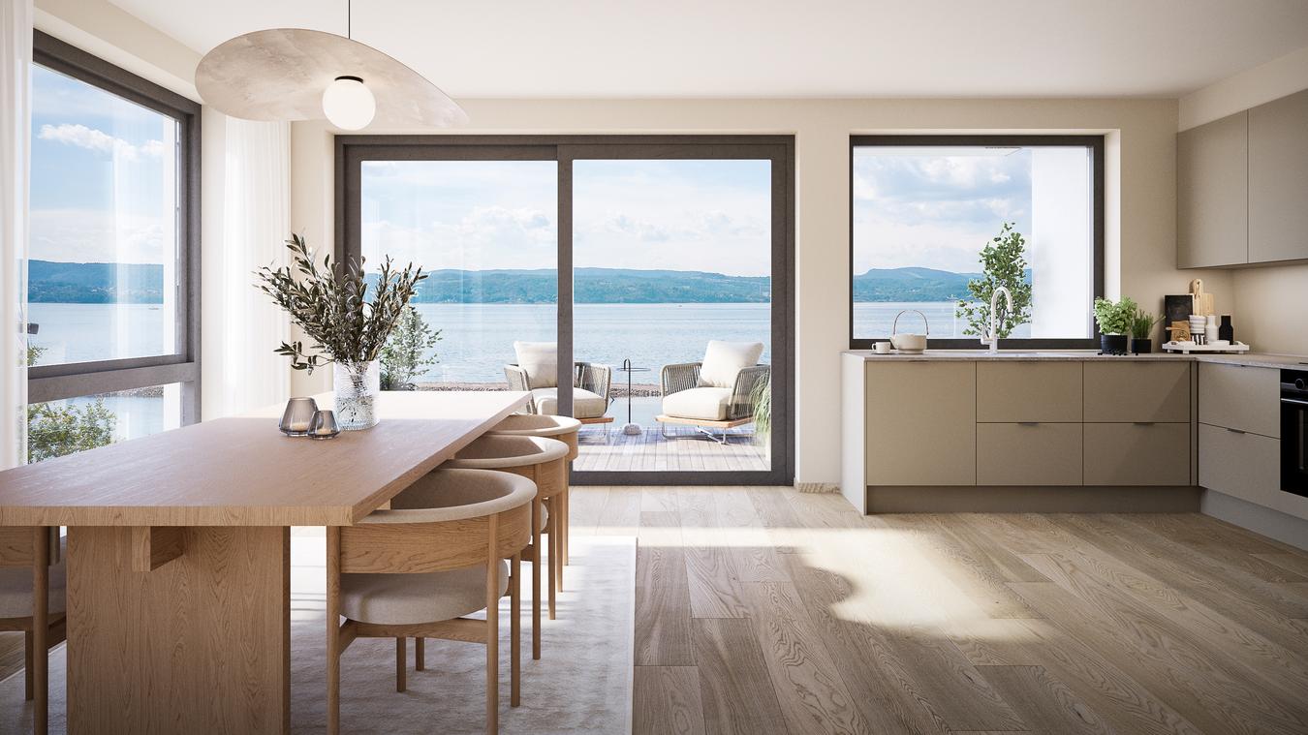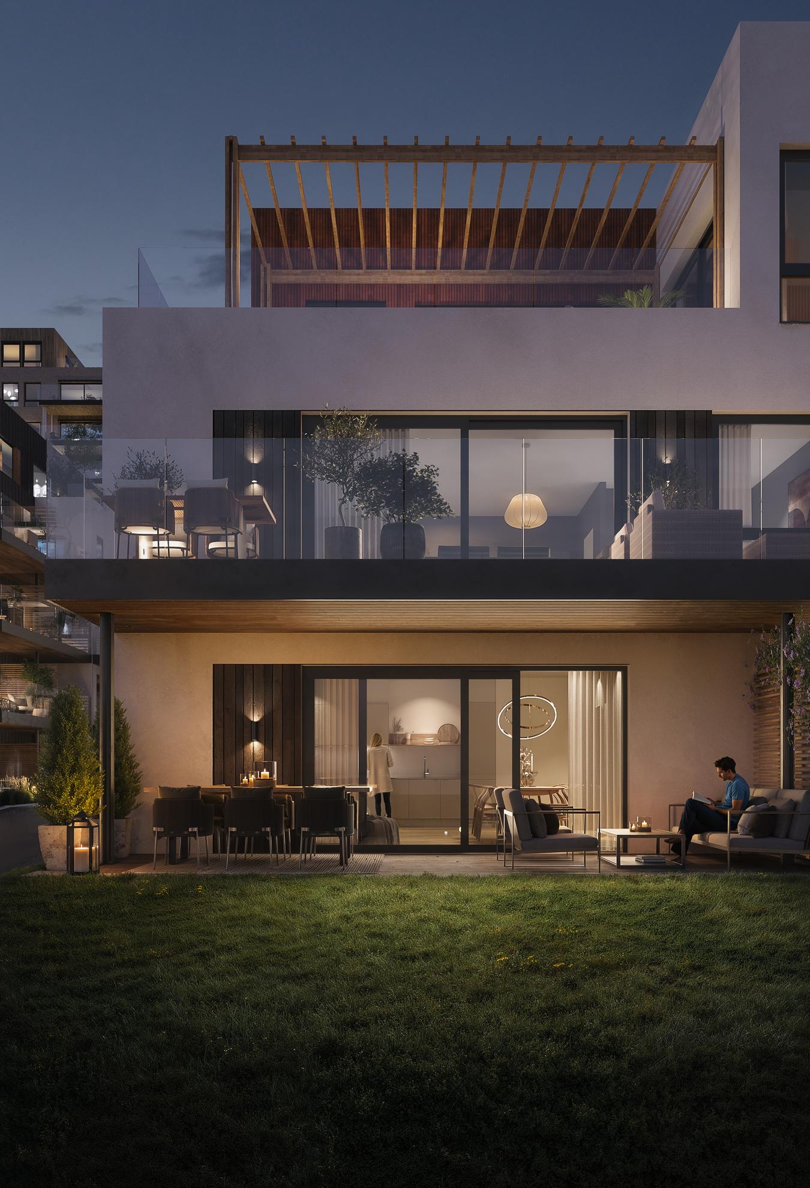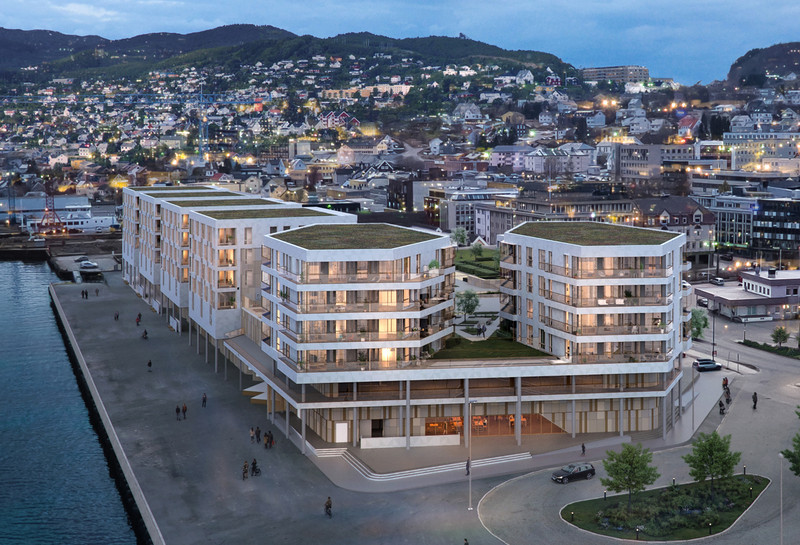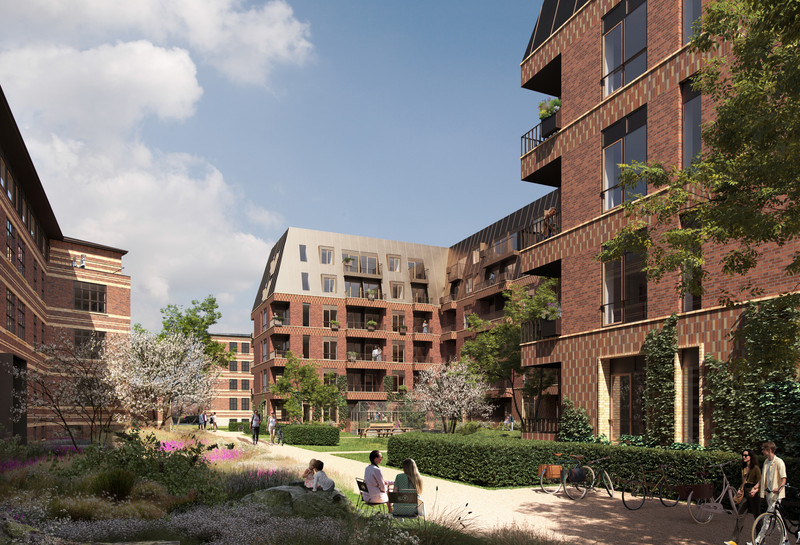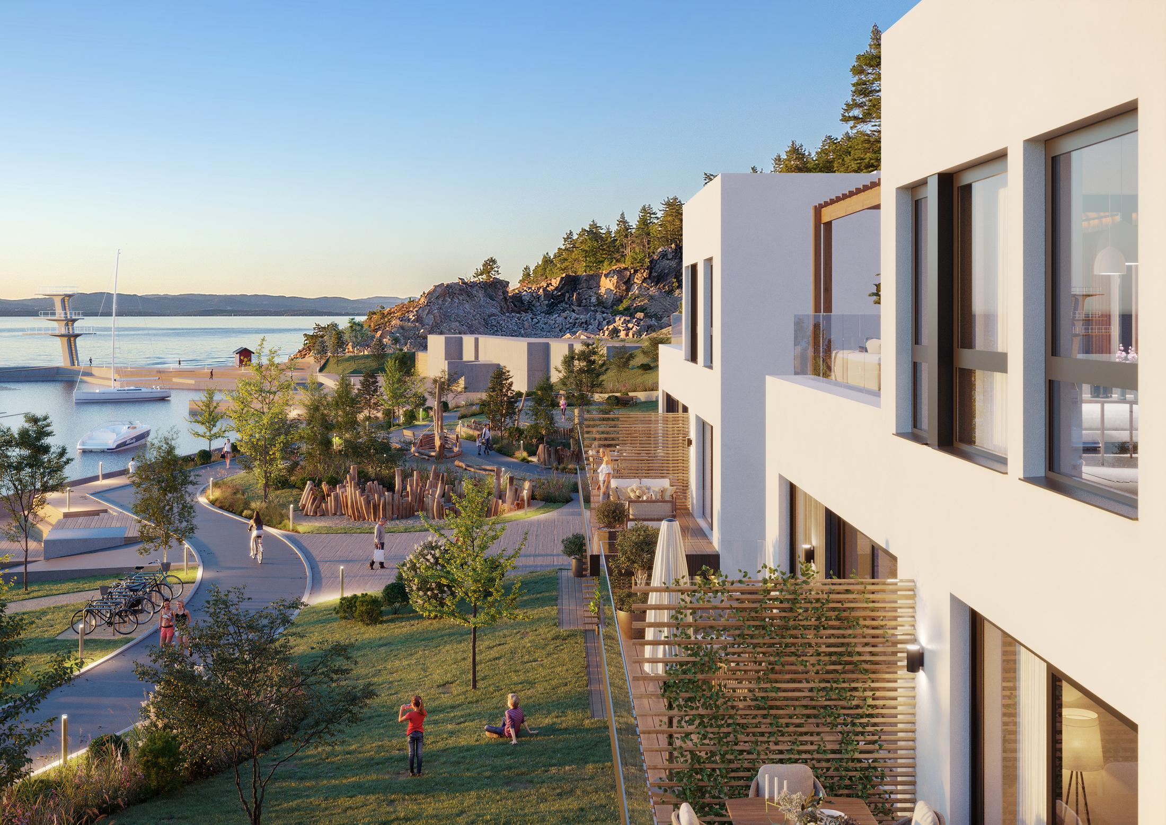
Spro Harbour
A gem by the Oslofjord
The old quarry on the west side of Nesodden is now being revitalized. Here, residential buildings, a pier, and commercial spaces are emerging. In collaboration with Bolig og Eiendomsutvikling AS, Merkantilbygg AS, and Hersleth Entreprenør AS, LINK Arkitektur AS has developed the residential project that will become a new community on Nesodden.
From Quarry to Housing
Spro Stone Crusher was established around 1900. Gravel and crushed stone from the Spro quarries were transported on barges to Christiania, where new buildings in the growing capital required materials. Nesodden's long coastline and the fjord as the main transportation route helped ship stone, timber, and ice to the wider world. Operations at the Spro quarries ceased in the 1960s.
Major infrastructure measures have been implemented to make the project possible. These include a 2.5 km pedestrian and bicycle path to Fagerstrand, a new main road to the pier facilities (with a 60-meter height difference) that will be taken over by Nesodden municipality, as well as a sewage system with an underwater pipeline crossing the Oslofjord.
The connection to the fjord and water is a key asset, and when completed, the marina and pier will provide space for 300 boats. To preserve the natural areas and coastline that define Spro today, all parking will be placed underground.
In close collaboration with the architect, the landscape department has designed the outdoor areas for all residential phases, the coastal path, and the pier area. A small park with a beach, a kayak pier, and a square with a diving tower and bathing facilities will be developed. These will be connected through social zones such as benches, playgrounds, and a sand volleyball court, all linked to the coastal culture trail leading to the Spro caves.
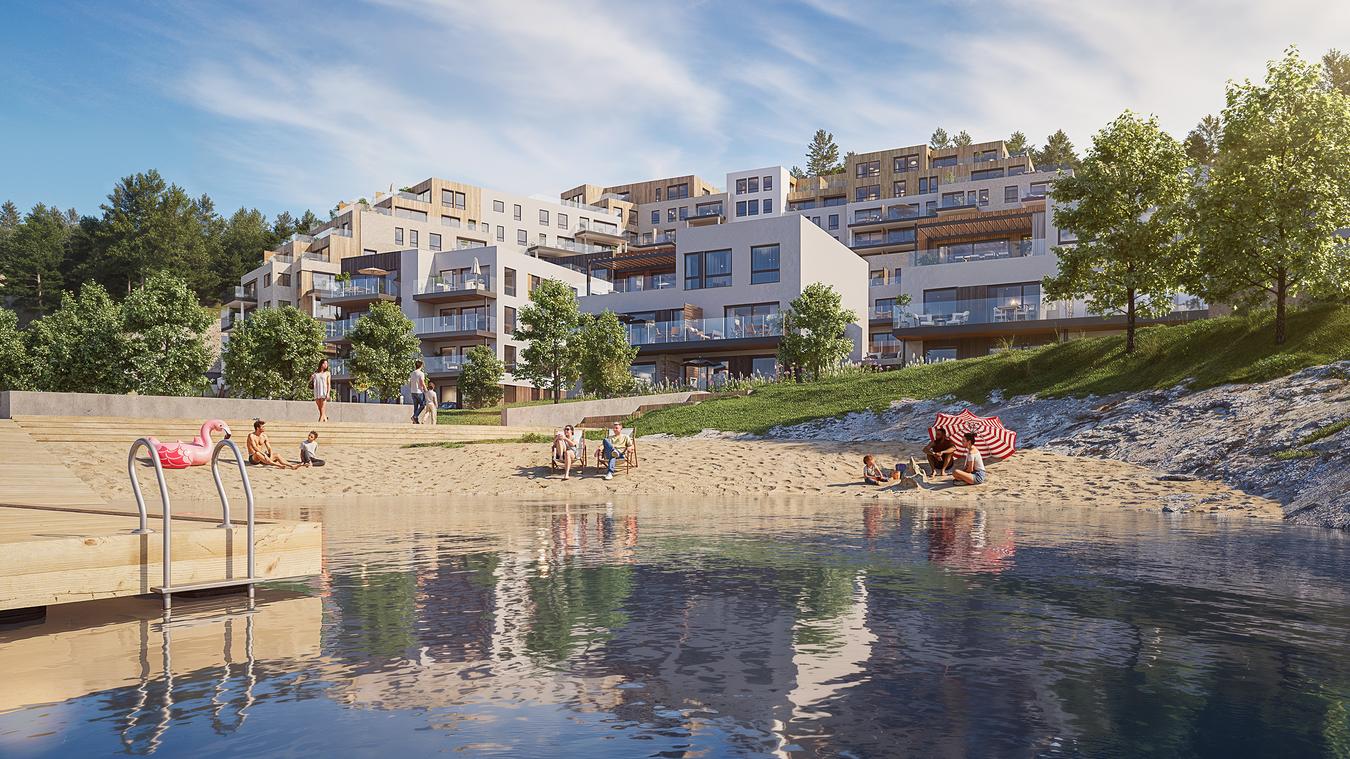
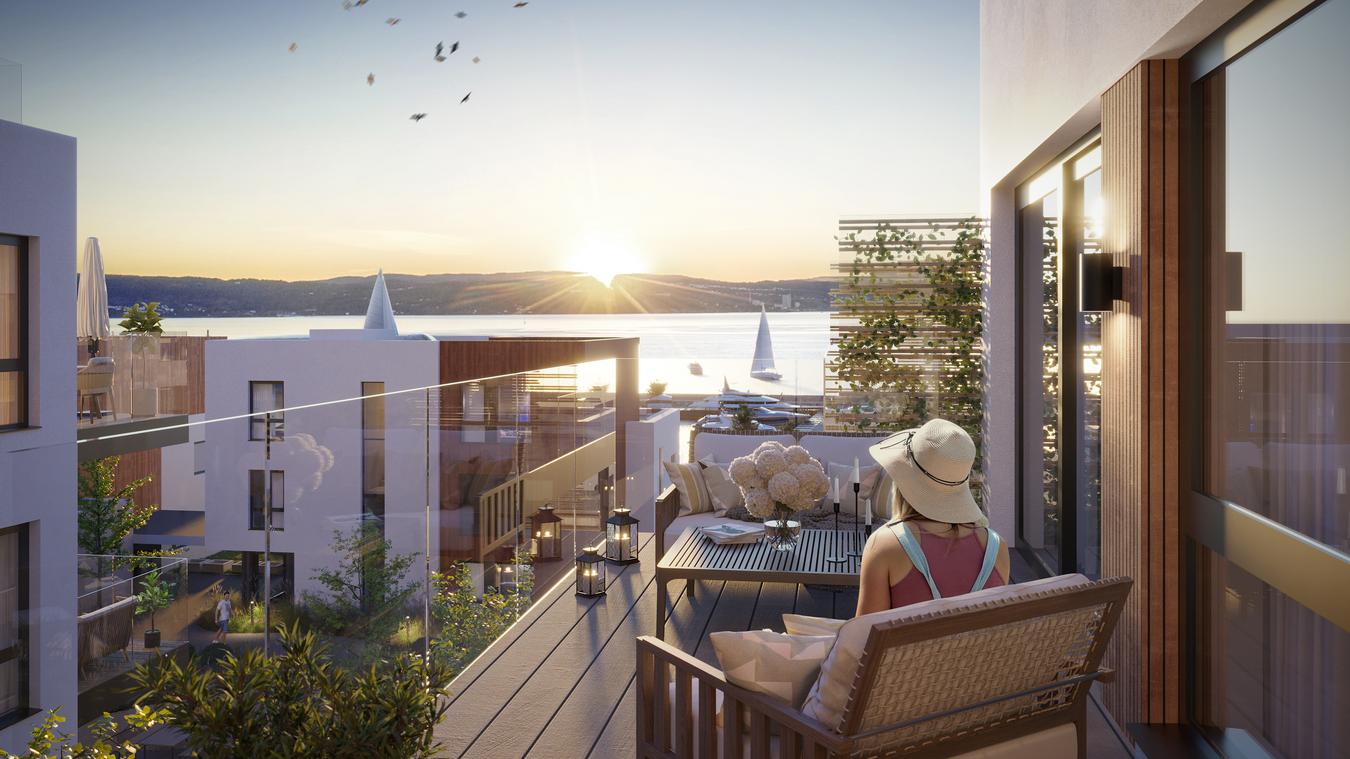
All apartments will face west, offering ample sunlight and stunning views of the Oslofjord and the approach to the capital. Each home will have spacious, sunny terraces with views that evoke the feeling of being on vacation every day.
The project will consist of approximately 400-450 apartments upon completion, along with 300 boat spaces.
