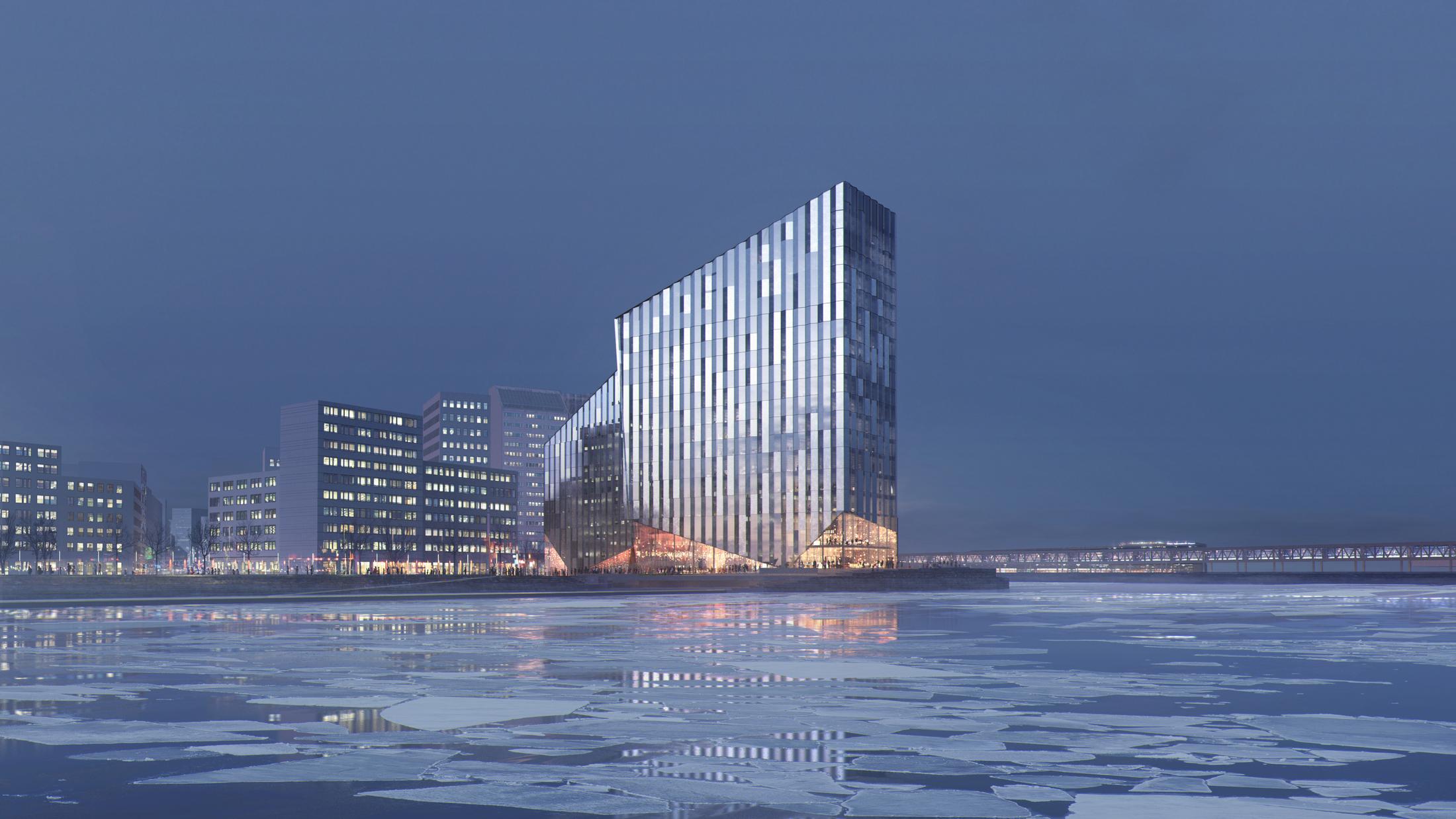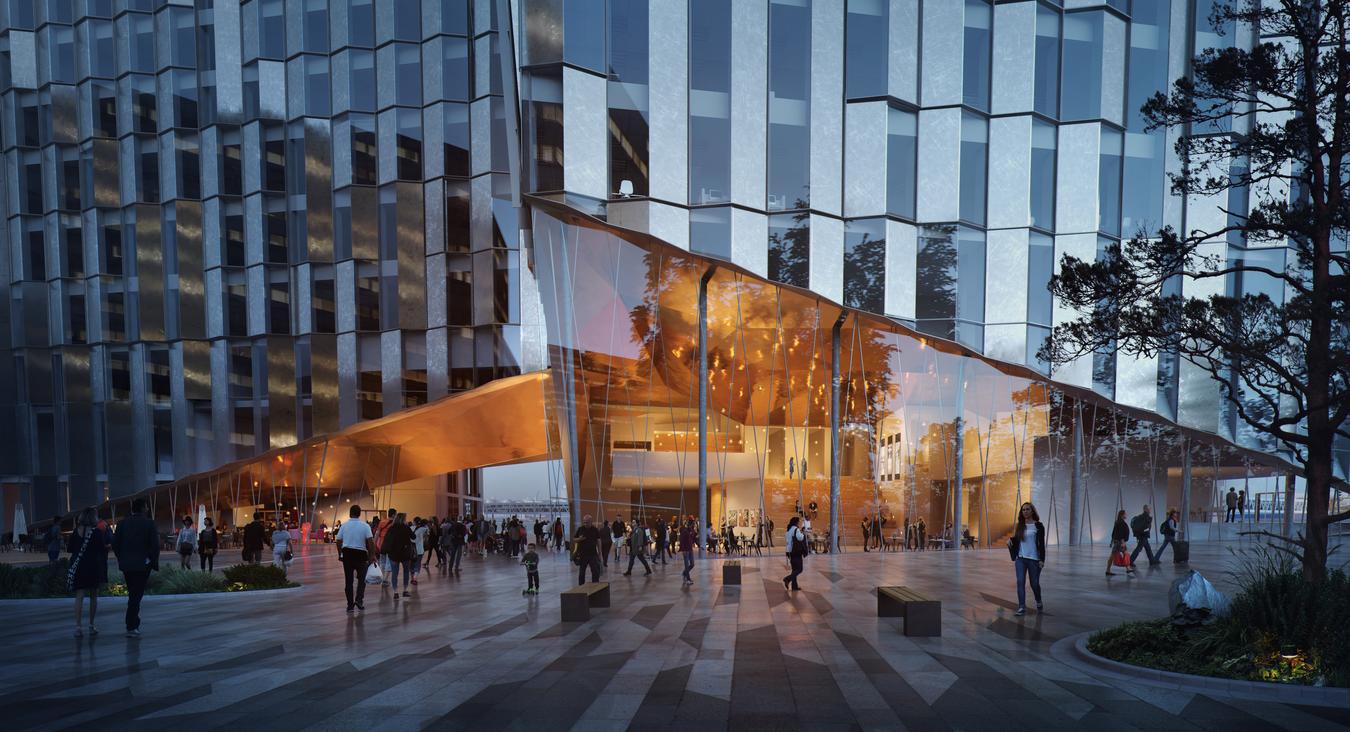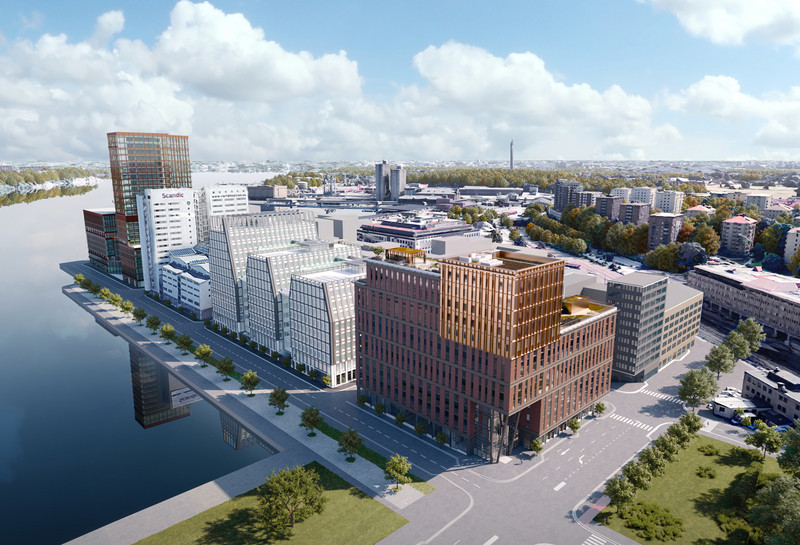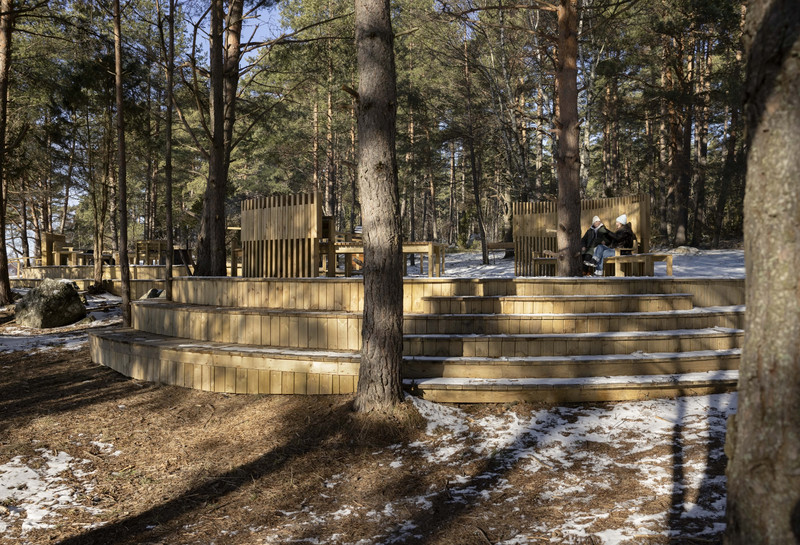
Kv Neapel
A doorway to the sea at Södra Värtan
On the quayside at Södra Värtan, we have designed an almost zero energy building based on today’s needs for openness, knowledge creation and social encounters.
Without disrupting the city skyline, the building acts as a landmark. The façades are folded and angled, and the reflections of the sky create a three-dimensional effect. The enhanced street plan links the buildings with the city, and a public street below the building invites the city in. The three lower floors contain a mixture of public activities – culture, restaurants, hotels and shopping. And at the top of the building is a sky bar with a sea view.
A balance between work and leisure time
Kvarter Neapel is a lifestyle building covering a total of 55,500 m2 and promoting a balance between work and leisure. Here you can both work and have access to public facilities. The building is flexibly designed, with rational layouts and a clear structure, so changing needs can be satisfied over time. Most of the office levels are organised around the two large atrium courtyards as internal meeting places between businesses. This is a perfect place to experience the space at the heart of the building.
Governed by the life-cycle perspective
The entire life-cycle perspective, including a long-term approach, quality, maintenance requirements and the environmental impact, has governed the choice of materials and the building construction system. Energy requirements are also minimised through the use of a compact form, energy efficient building envelope and carefully selected orientation. Greenery has also been integrated both inside and outside, enhancing ecological and social values.



