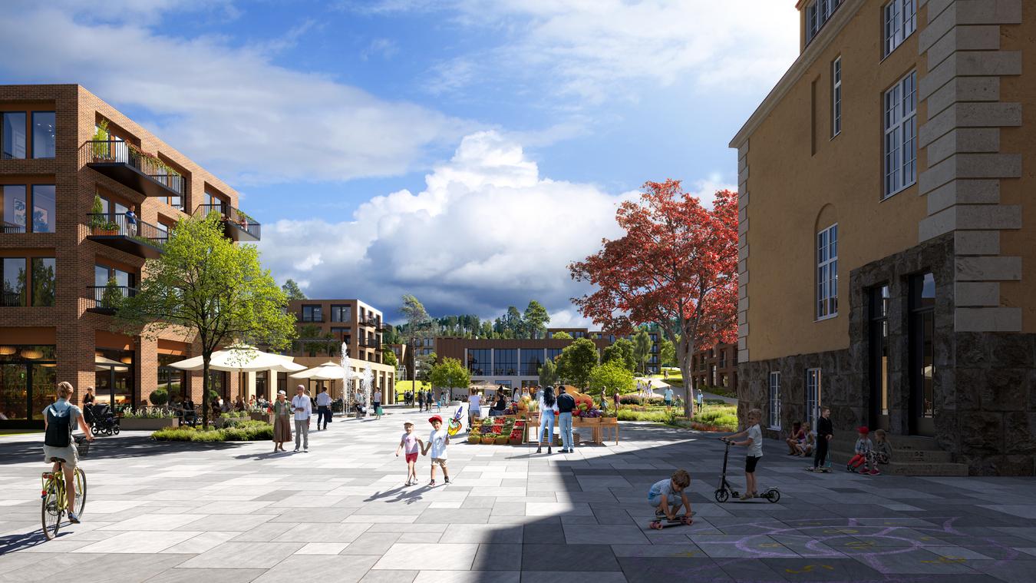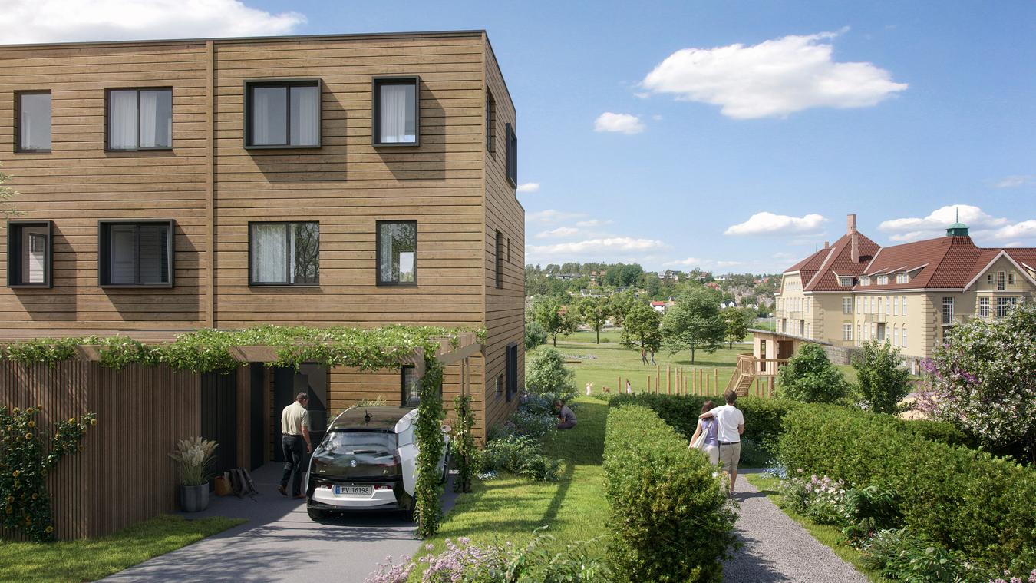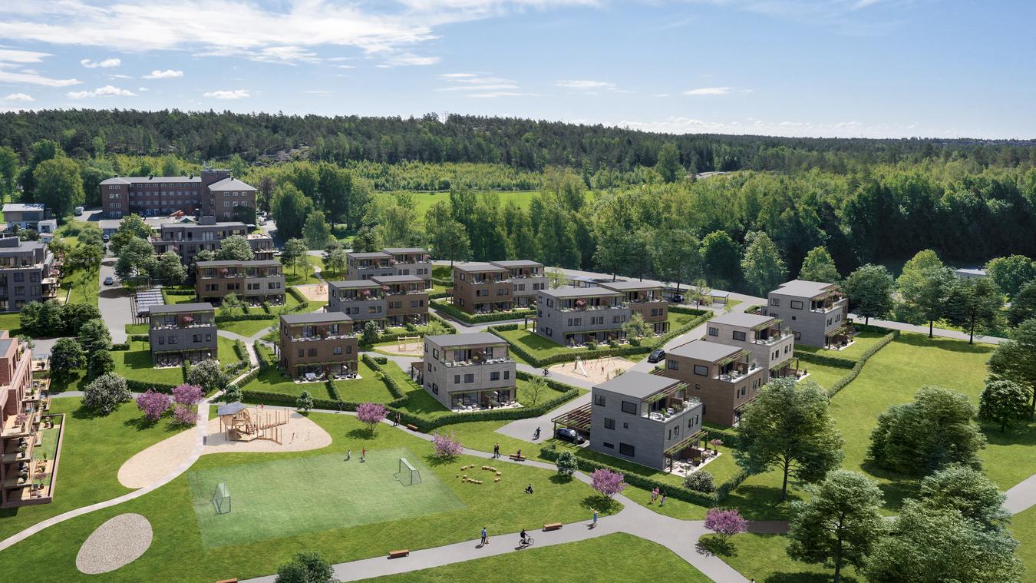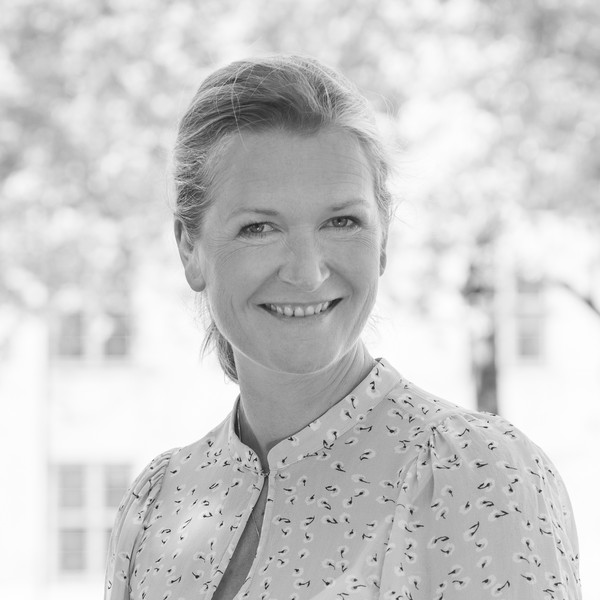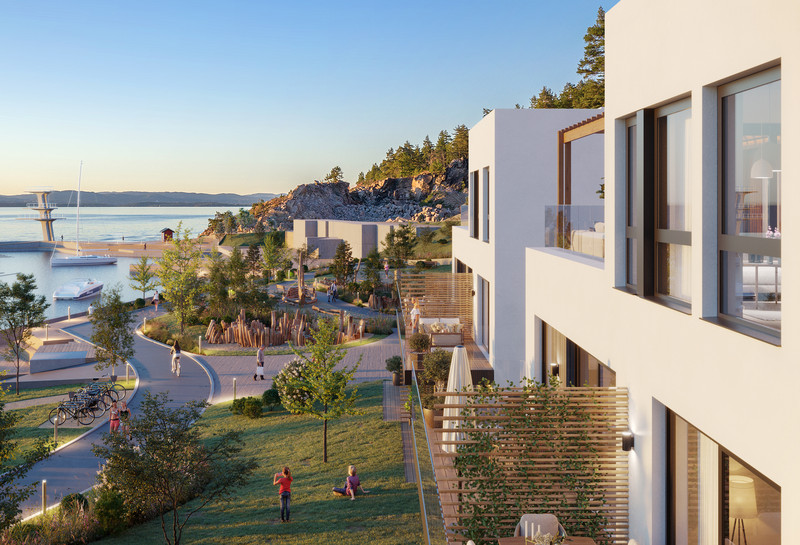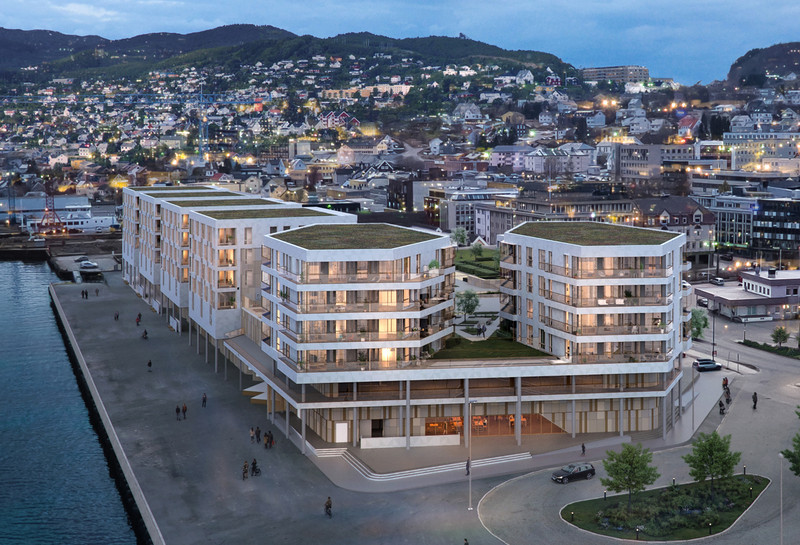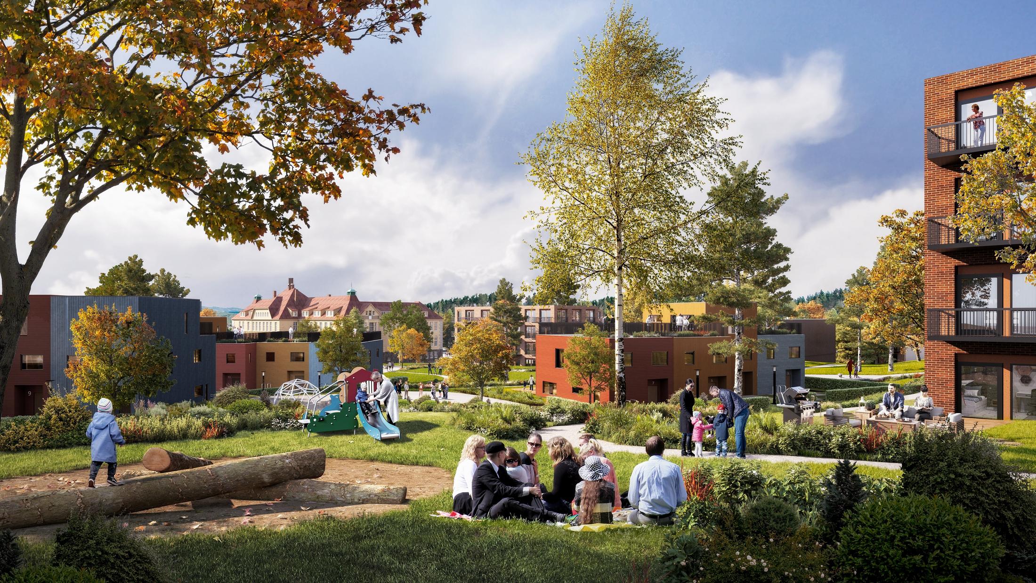
Veum Hageby
Where good communities are built
At Veum in Fredrikstad, the site of a former hospital is being transformed into a residential area with urban qualities and lush neighbourhoods. New life is brought into the 100-year-old hospital.
The development of Veum Hageby is based on the idea of a friendly neighbourhood and community. The variety of housing types and sizes is designed for residents of all ages and a diverse mix of people.
The client’s vision was to create a neighbourhood where people would want to live for many years. Key to the project is social sustainability. New buildings are located to take advantage of light, air and lush common areas. The small houses are located to the south of the site, close to large green areas and a park that is part of the old hospital site. Here, children are able to play between the houses, and a network of footpaths provide shortcuts through the area. Establishing a central square and community centre with a café, shop and social meeting places creates life and well-being for all the residents.
Veum Hageby is being developed in several stages – the first one is Tunet with 12 semi-detached dwellings and 25 terraced houses. The homes have space-efficient floor plans with a kitchen and living room opening out onto the garden at entrance level and a loft living room which opens out onto the roof terrace. The semi-detached dwellings have a floor area of 130 square metres and five bedrooms, while the townhouses have a floor area of 115 square metres and four bedrooms. The homes have a green profile and come with energy rating Class A.
