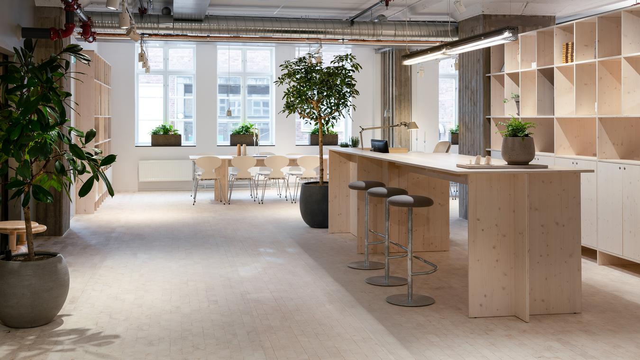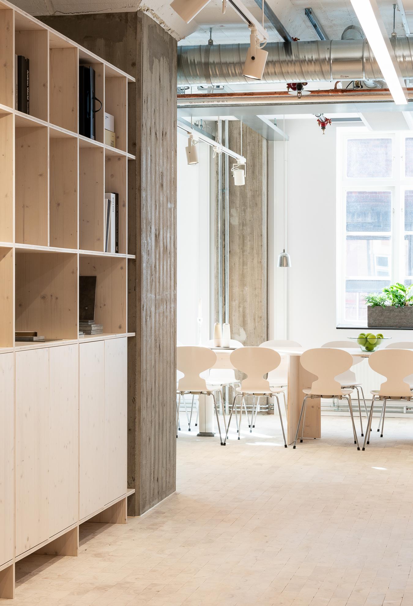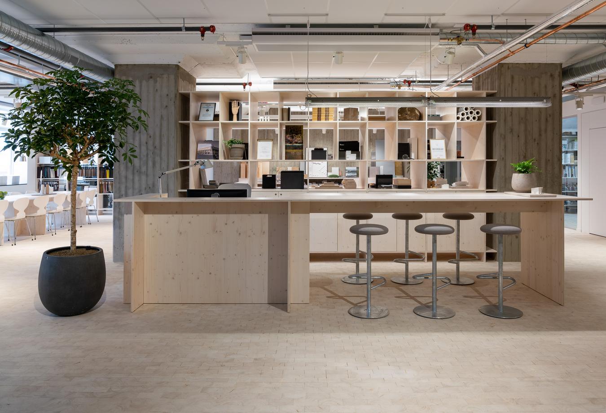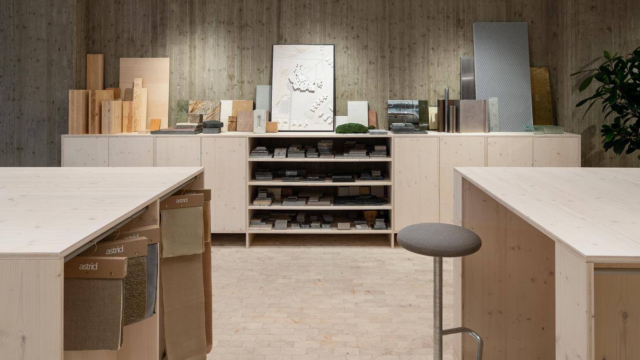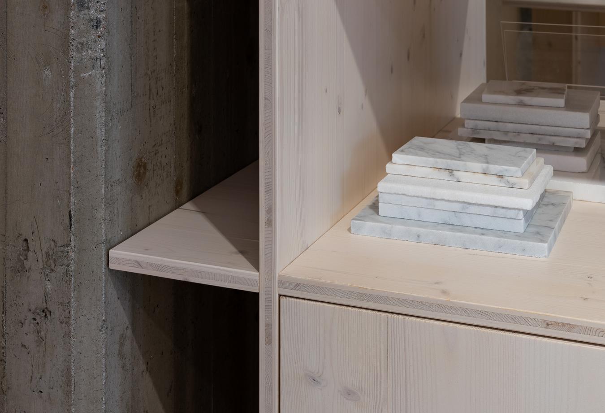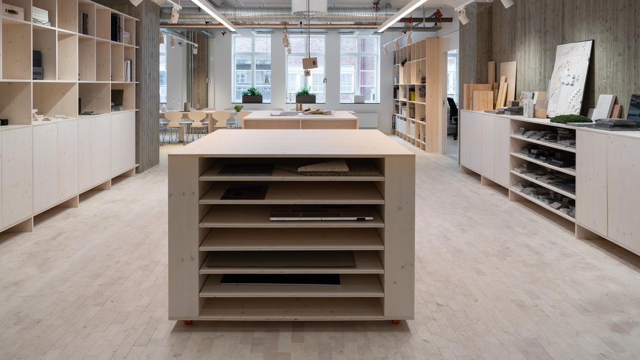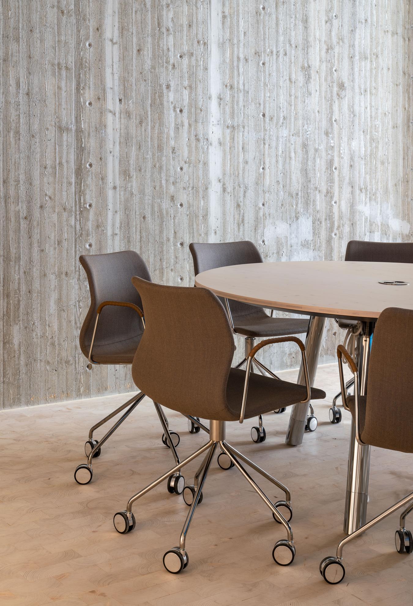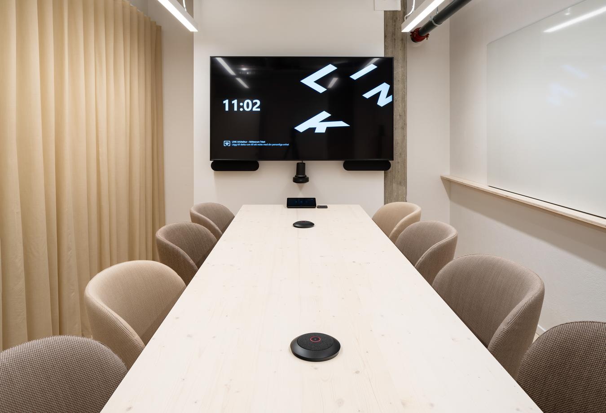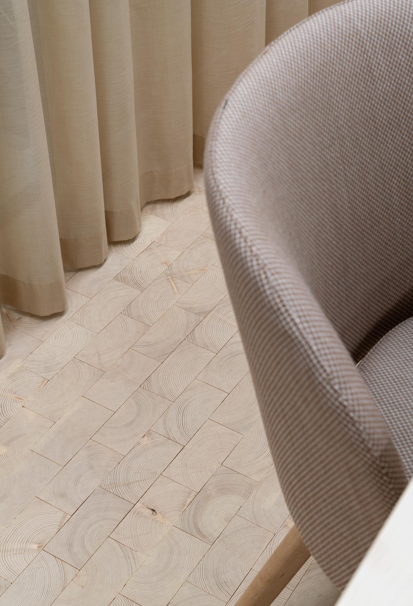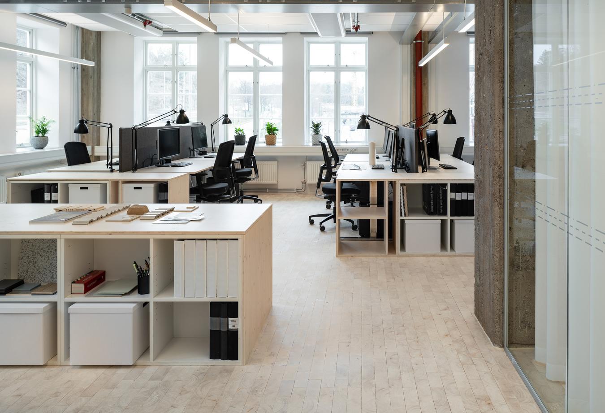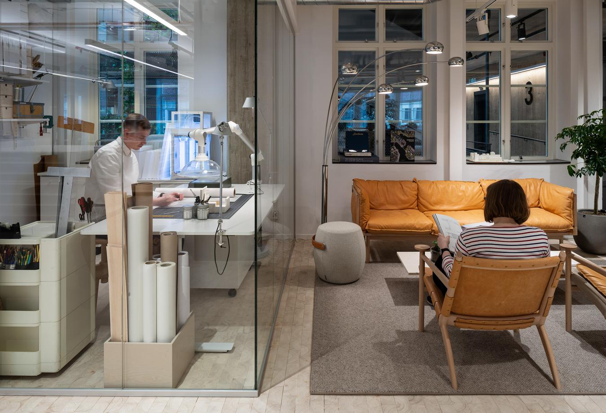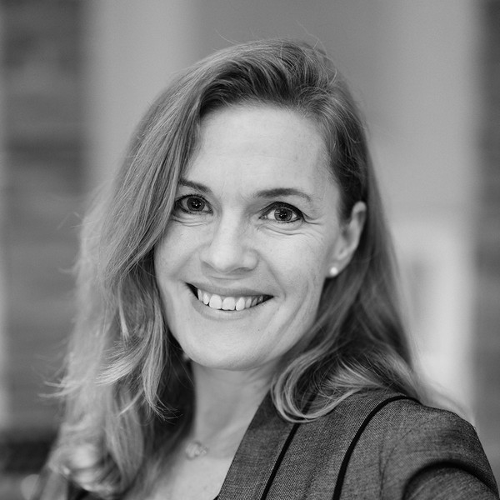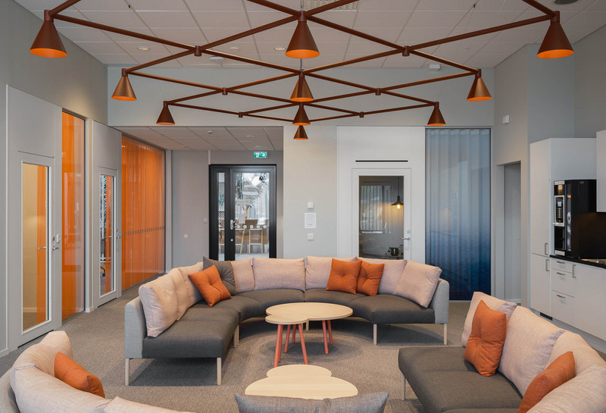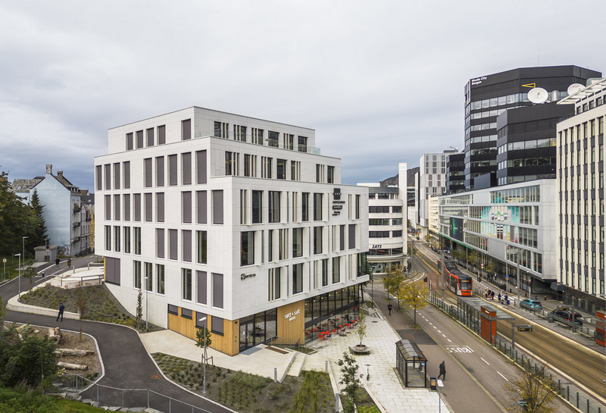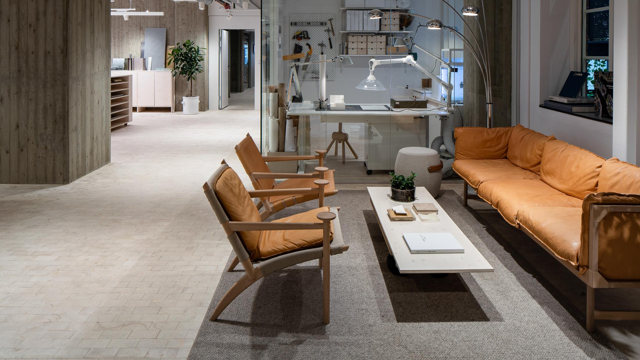
LINK Arkitektur’s Stockholm office
98 percent recycled furnishings
When LINK Arkitektur's Stockholm office moved into new premises, sustainability was brought to its peak. 98% recycled furnishings add to the overall architectural quality.
An efficient and sustainable office
At LINK Arkitektur, we want to help raise the bar for recycling, flexibility, and renewable materials. Questioning the need is the first step in sustainability. Essential functions remain, but the rest have been reduced. Because even though the office decreased in size while staff numbers increased, the goal has been to meet everyone's needs for diverse work environments. The areas are redistributed and common work areas and focus rooms are prioritised over large, individual places. The office has become more efficient, which is the biggest climate-smart measure. In addition, the motto has been that everything that is not recycled should be made of wood. With this specific goal, the office relocation achieved 98 percent recycling!
Prepared for the future
A nearby property, which the office itself is involved in developing, is intended to be their next residence. The current office has been designed with that in mind. On-site storage furniture can either be moved with or taken over by the next tenant. The goal is to avoid unnecessary waste of resources, while the design is at the core. During this period, employees will explore how they want their future office to look and function. The space will be a testbed for new ideas. Many people believe in a more flexible relationship with the workplace post-pandemic. That is why there is an extra focus on the creative and social meetings that still work best physically. The office has plenty of different meeting places, creative premises, and spaces for spontaneous meetings.
By highlighting the rawness of the space whilst adding natural materials and recycled furnishings, the head office is long-term sustainable. The workplace offers a canvas where the employees are the ones who bring life to the space.
