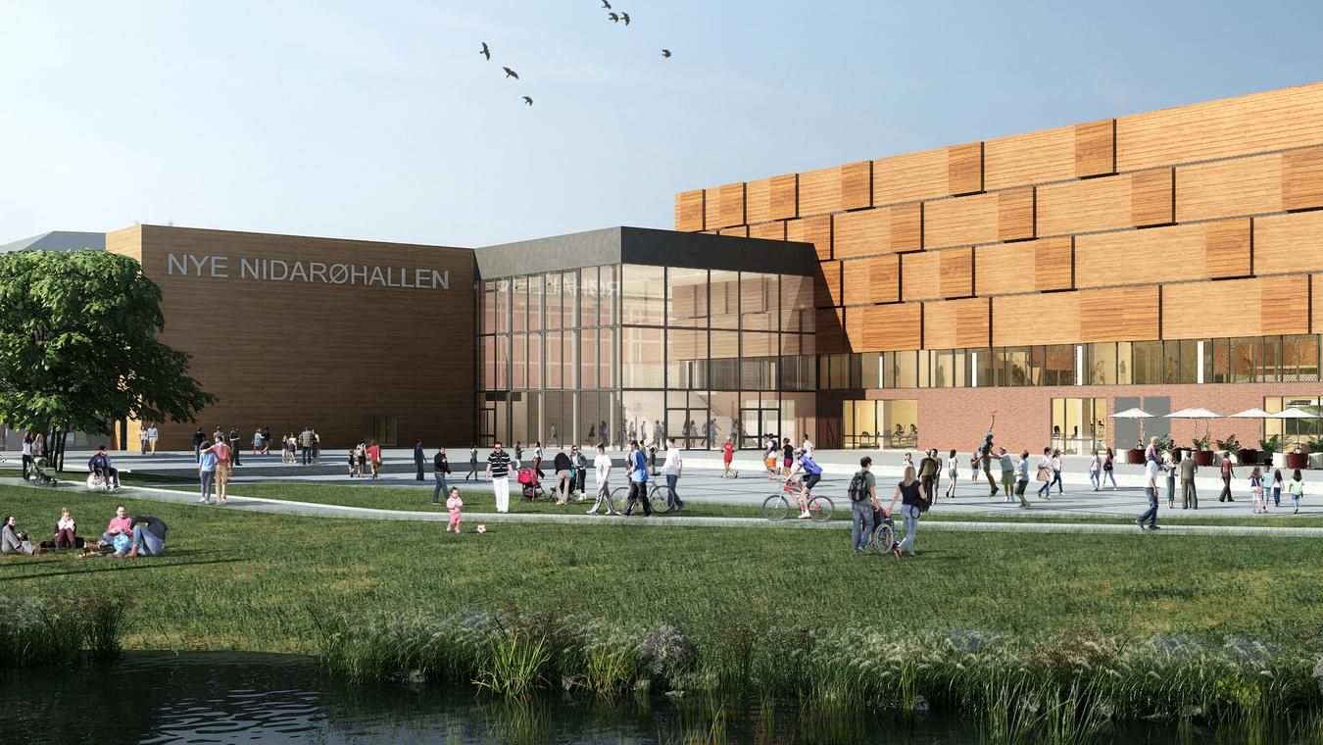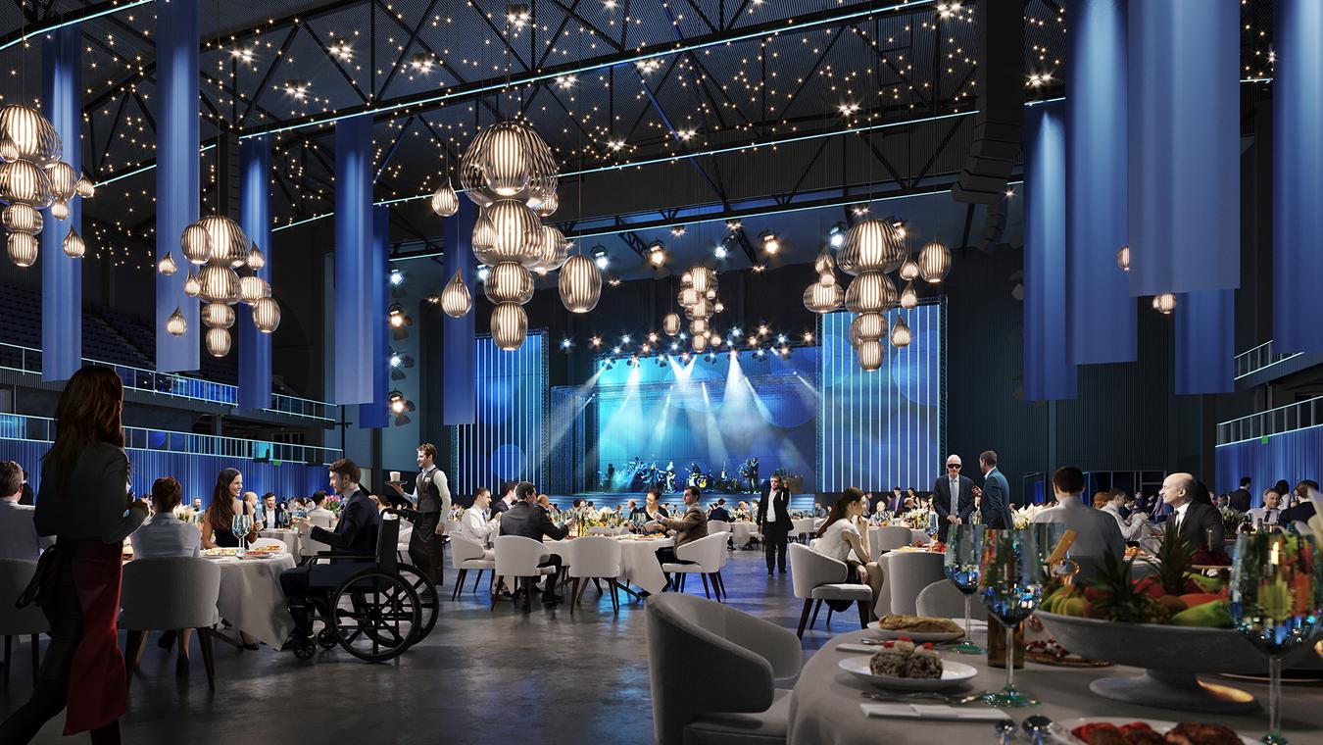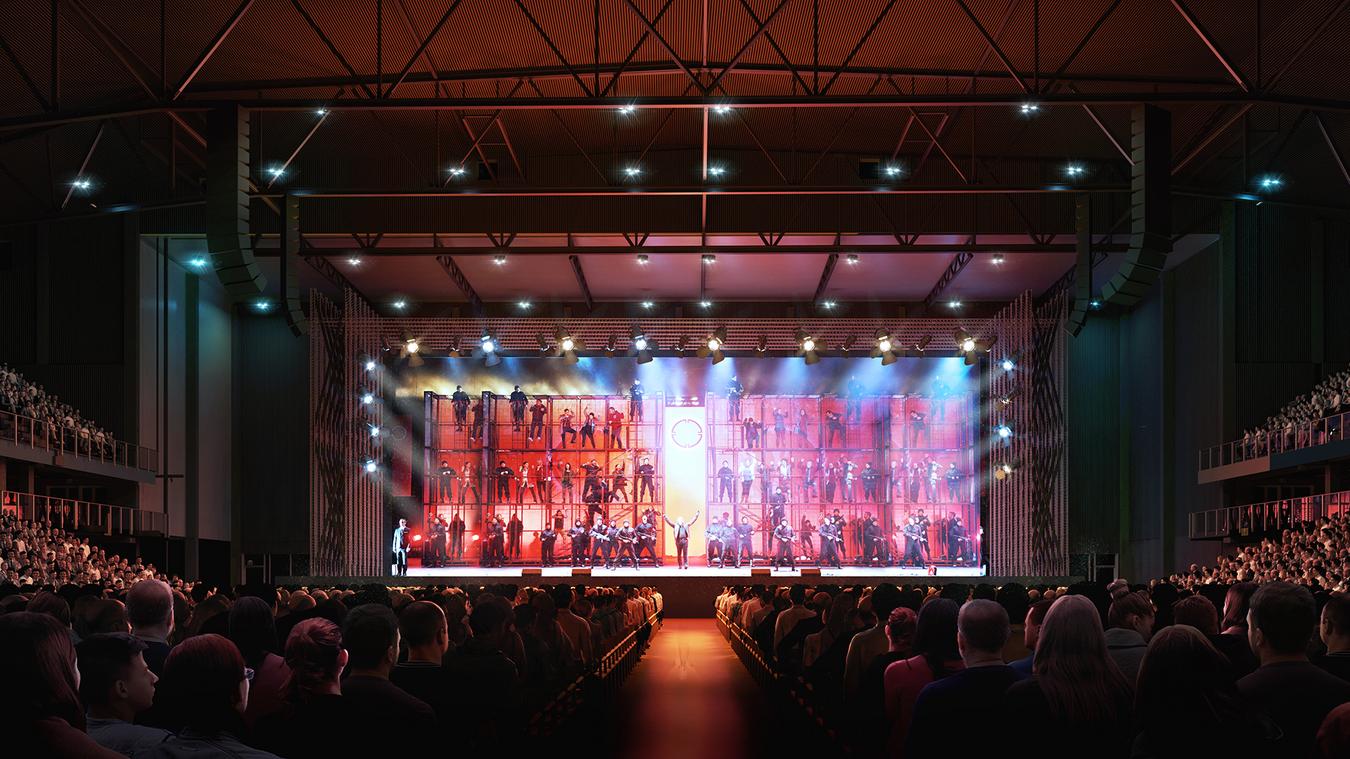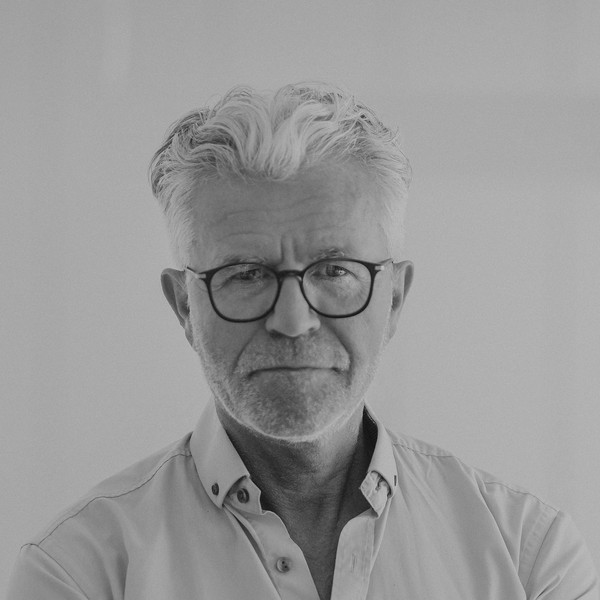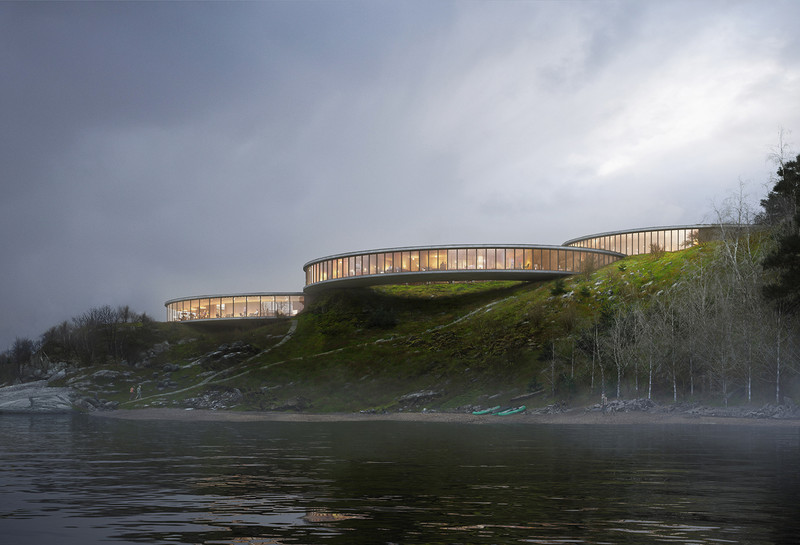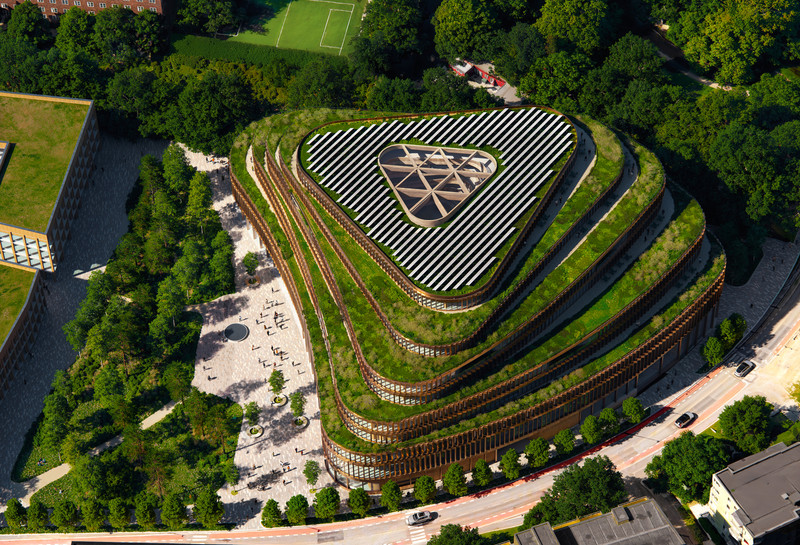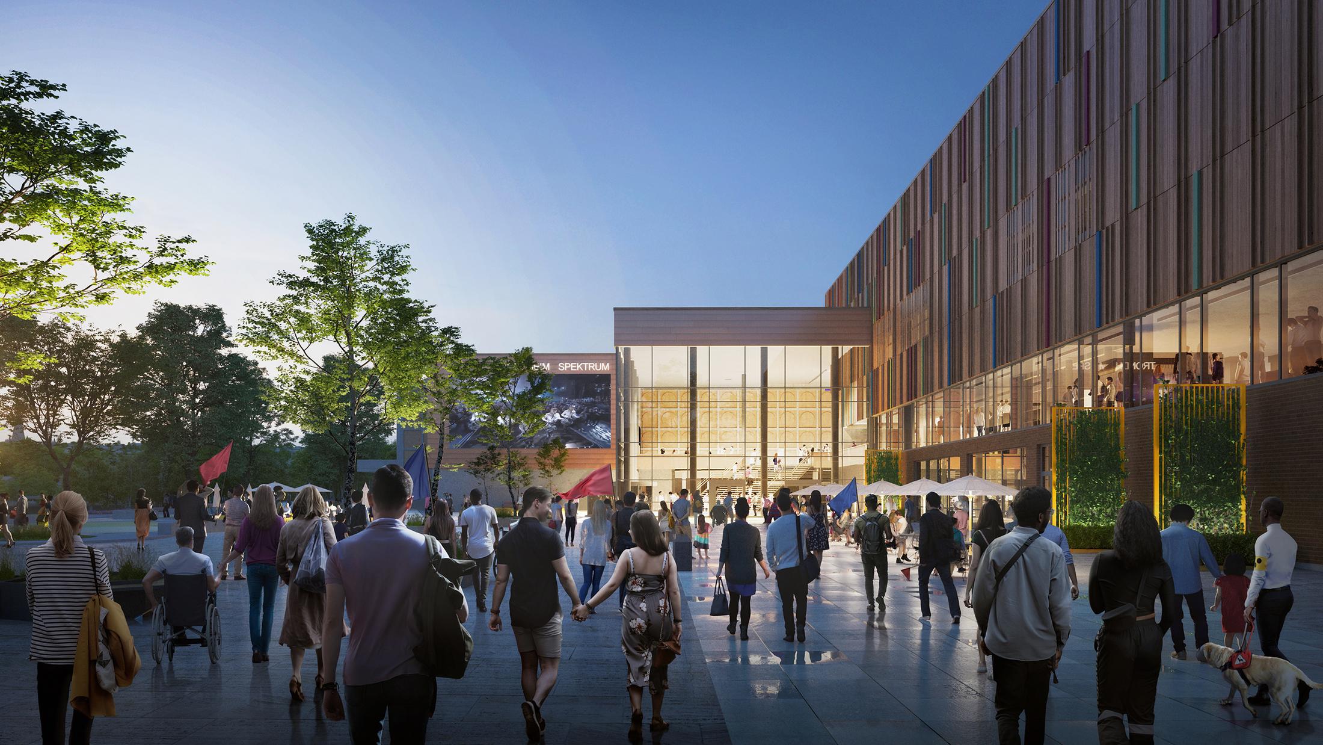
Trondheim Spektrum
Europe's largest multi-arena for sports, culture, and business.
Trondheim Spektrum consists of two older sports halls, a new sports hall, and an office building. The largest hall seats 8,900 people at sporting events and seats 12,000 people at live concert events.
The area between the new hall and social areas is divided by glass facades. This provides visual contact with the facilities of the multi-arena, as well as the outdoor area. Level 2 below the grandstand is an extension of the social area.-Here you will find the service center.
All meeting rooms, VIP area, toilets and canteen are easily accessible and form meeting places - in an interconnected arena with short communication routes. Colors in the interior are used to simplify the customer flow and provide easy orientation. Several elements are highlighted in the specific color, such as the entrances to the toilet cores, lifts, and certain parts of the seating areas.
Materials
The main structure is made of steel on concrete beams and the stands are made of concrete elements. The walls are horizontally defined in a sandwich system, where the upper part consists of gray standing wooden plates with colored steel plates in between, the lower part is made of brick and the elements in between are made of glass on the entire facade.
Location
Trondheim Spektrum is centrally located by the Nidelven in Trondheim, within walking distance of the city center. The huge arena is organized with four complete multi-purpose halls and an adjacent customer center. This provides a significant floor area for major sporting events around a central arena. Other events such as trade fairs, exhibitions and concerts also have excellent conditions with good logistics compared to other functions in the existing buildings. The arena meets the requirements for heights at sports and concert events.
Outdoor space is connected to the buildings in several areas. At the arena square you will find a large rest area along the entire façade as well as gathering points by the green fields outside the square. The court yard is home to the activity area with skating zones, climbing walls, and a playground in addition to several seating zones.
