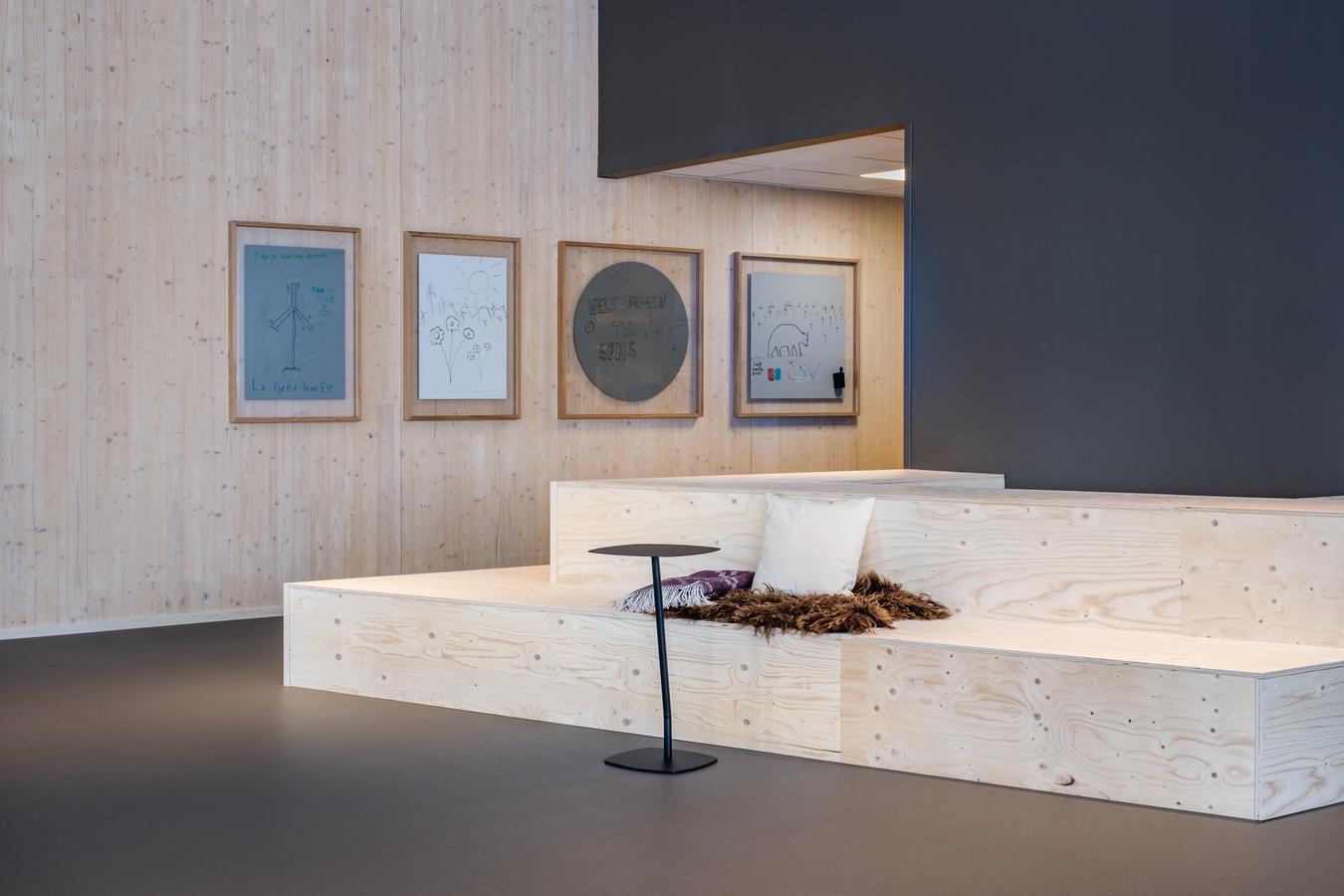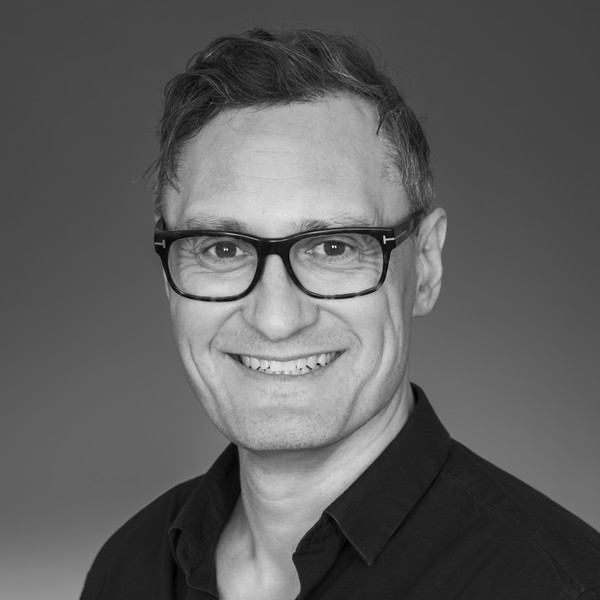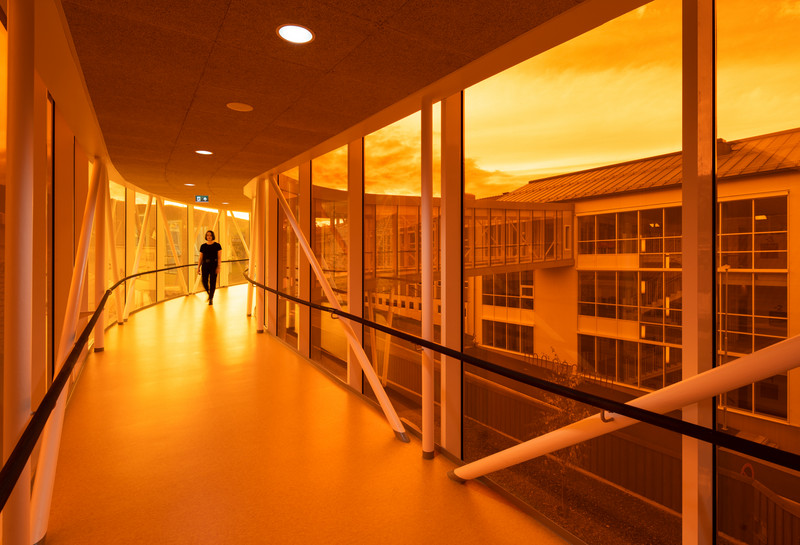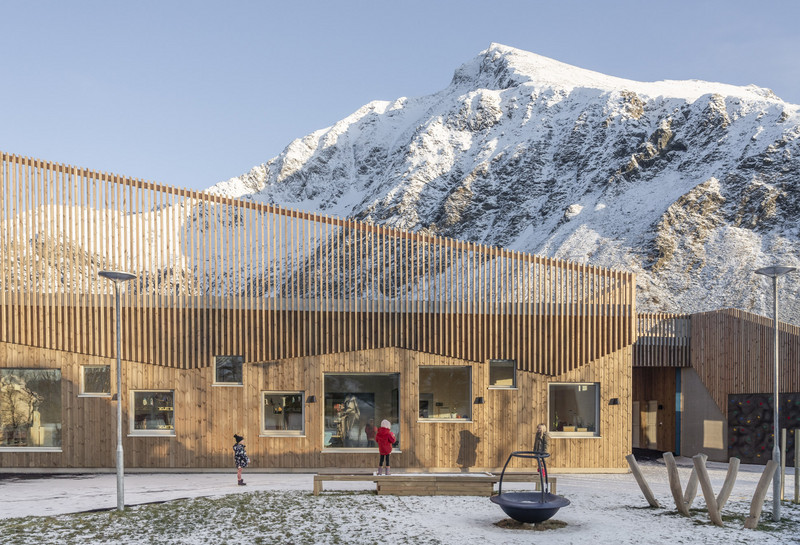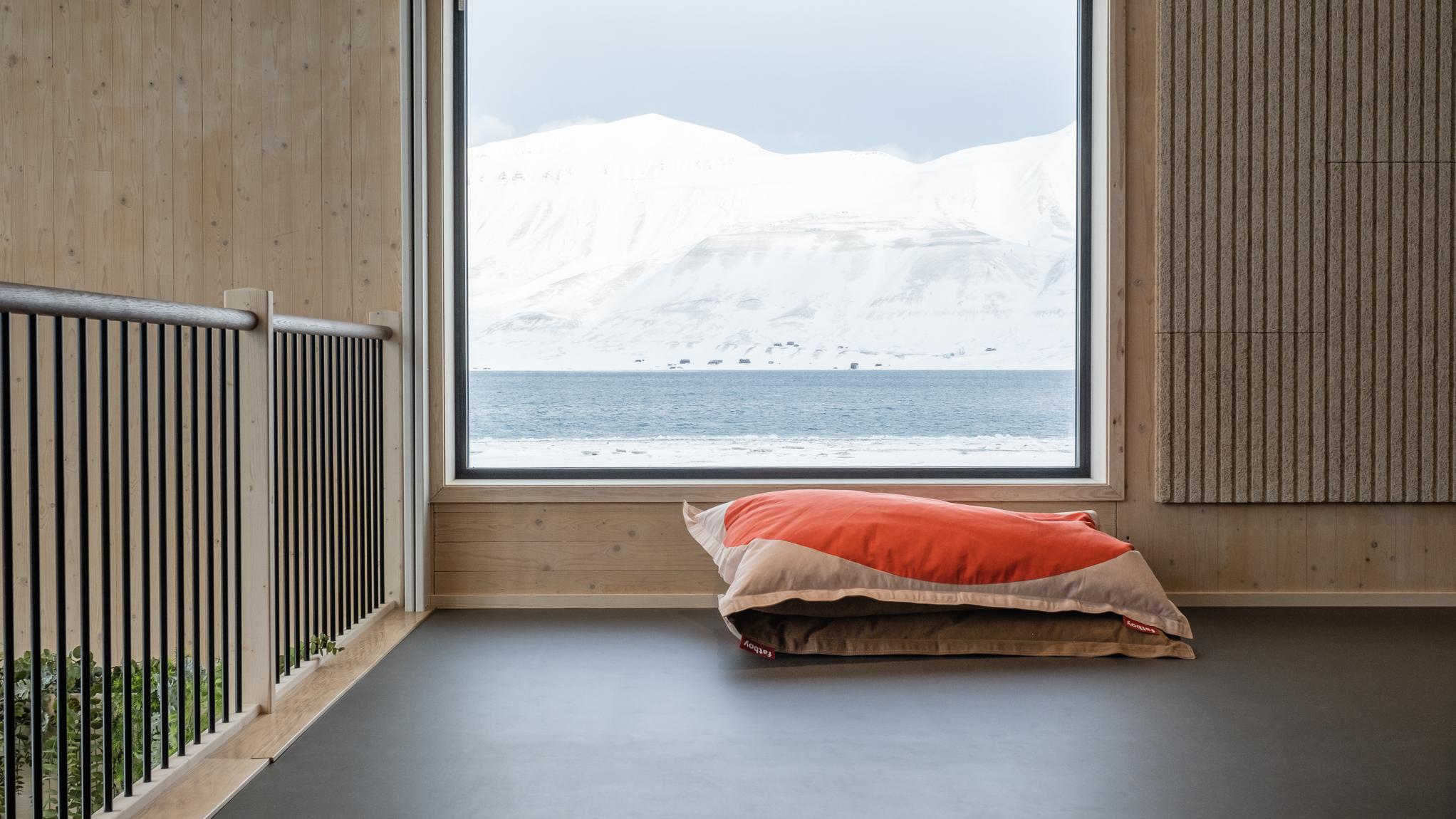
Svalbard Folkehøgskole - The northern folk high school
Sustainable school building at 78th degrees north
The worlds northernmost folk high school is centrally located in Longyearbyen. The modern building, made of solid wood, boats a strong environmental profile, and stands out as an important project in LINKs portfolio when it comes to Arctic Architecture.
The optimal location on the Campus is placed with panoramic views over the Fjord of Advent. From the school premises, one can glance directly towards the mountains, and the students and staff can observe both whales, the northern lights, and spectacular sunsets from the large windows of the dining hall.
In touch with nature
Longyearbyen is known for its colorful profile. The new building is visible in the surroundings, especially from the town center from the northside. This has been an important guideline for design and color choices so that the connection between town, landscape and fjord comes naturally.
The folk high school has been designed as several smaller volumes with a basic shape. This creates a visual and functional unity. With this approach, some elements from the original color guide for the Longyearbyen town center, developed by Grethe Smedal in 1981, can be used.
The building is designed for flexible use, with open spaces for interaction but also areas for peace and concentration. Large windows facing west and north make you feel in touch with the landscape and nature in the surroundings.
Arctic building methods
The climate on Svalbard requires special building techniques. Svalbard is placed in a climate classified as tundra, with an average monthly temperature ranging between 0 and 10 degrees Celsius. The building is founded on piles to prevent the heat from penetrating into the ground and thawing of the permafrost. The ground floor is approximately 1,5 meters above ground level. All piping is visible above the ground under the building. This is common for most buildings in Svalbard.
Reuse of planks from the old mines of Svalbard
Svalbard has a rich history of mining. In the project, large quantities of “mine planks” were reused from the old mining community.
Because of its characteristics and environmental benefits, solid wood was chosen as the main building material in the project. The goal for the building has been to reach passive house standards and
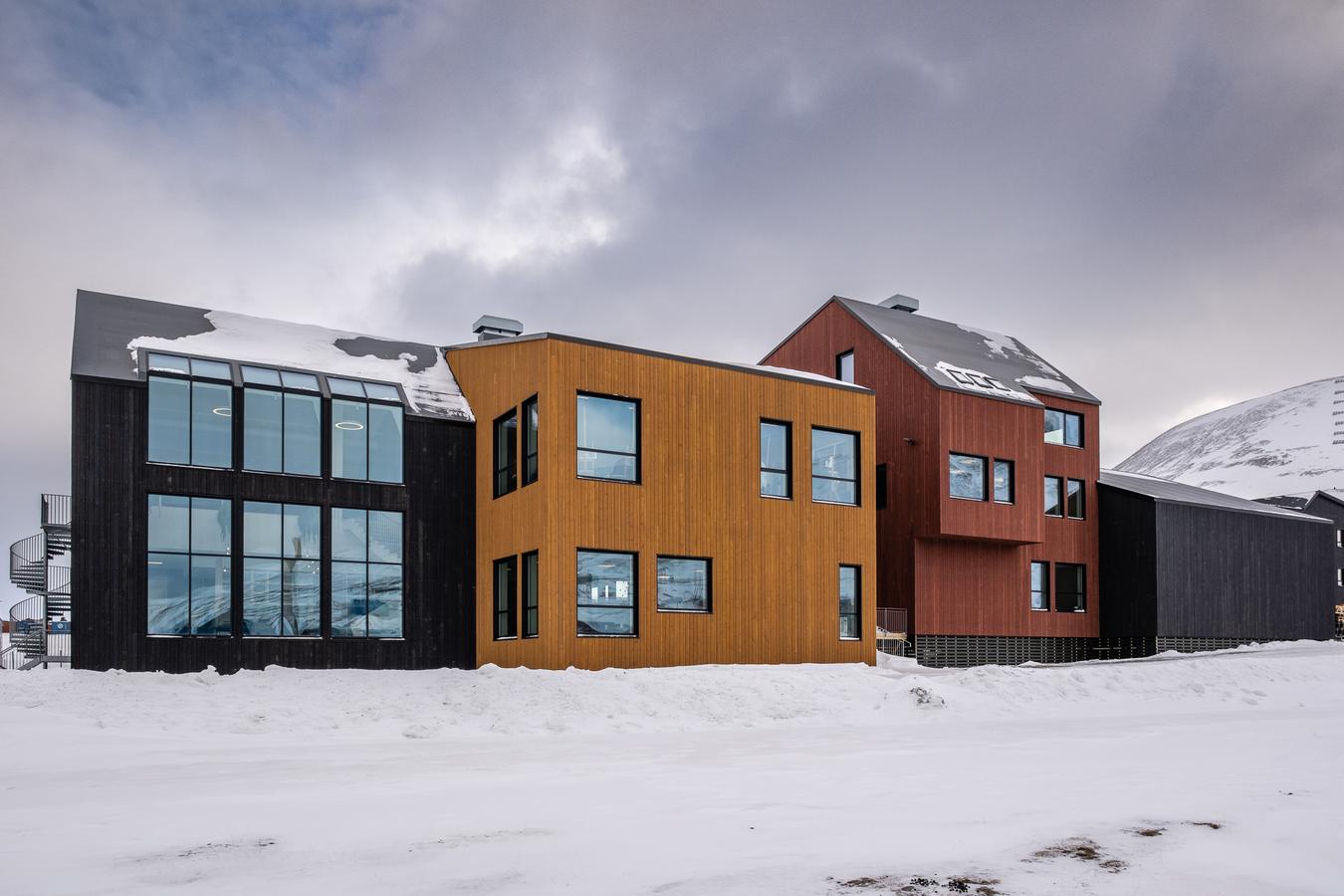
Longyearbyen er kjent for sin fargerike profil og nybygget er godt synlig i omgivelsene.
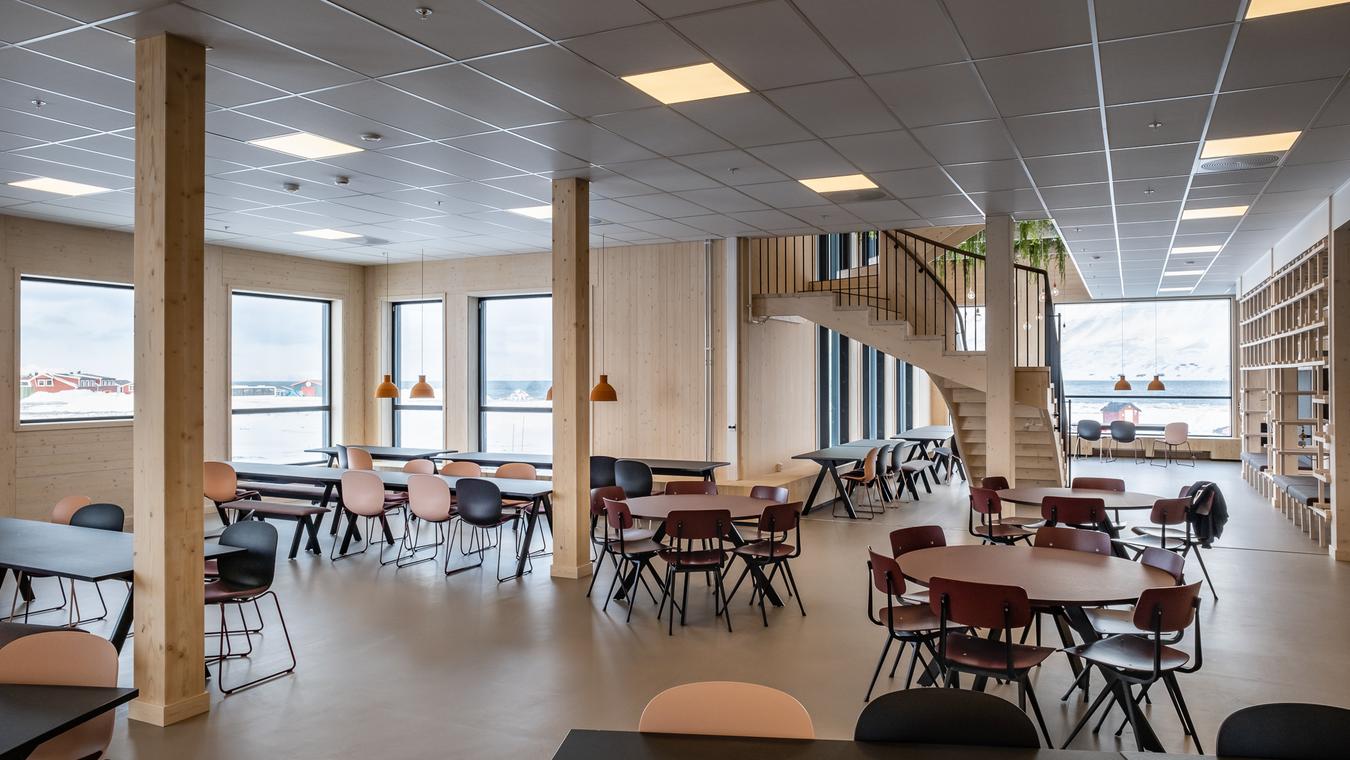
Elever og ansatte kan iaktta både hval, nordlys og spektakulære solnedganger fra de store vinduene i matsal og fellesarealer.
