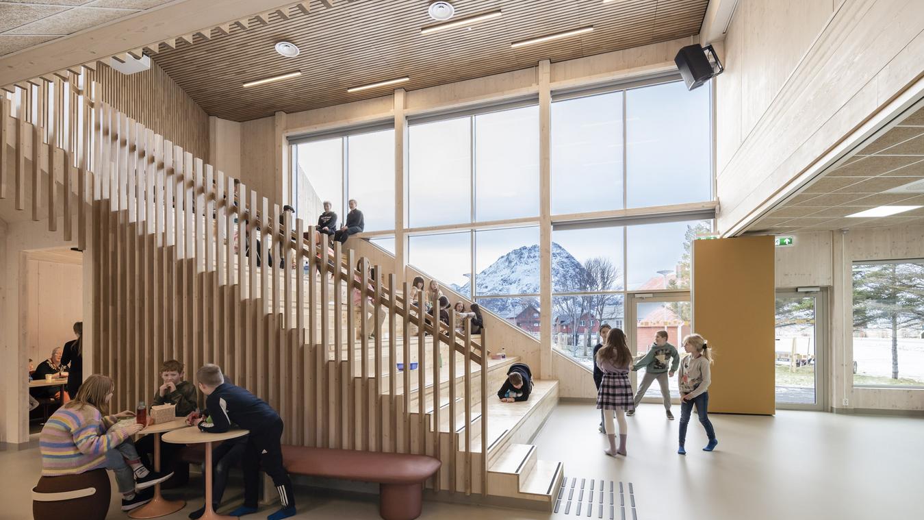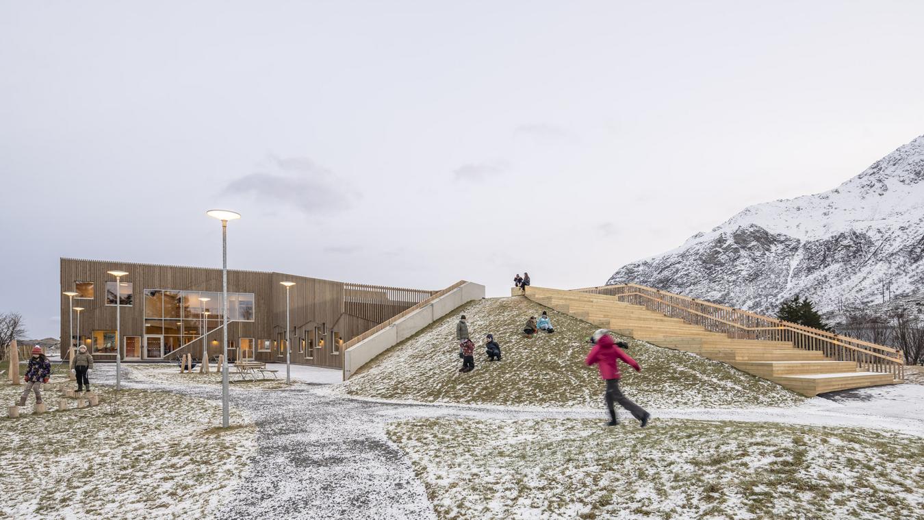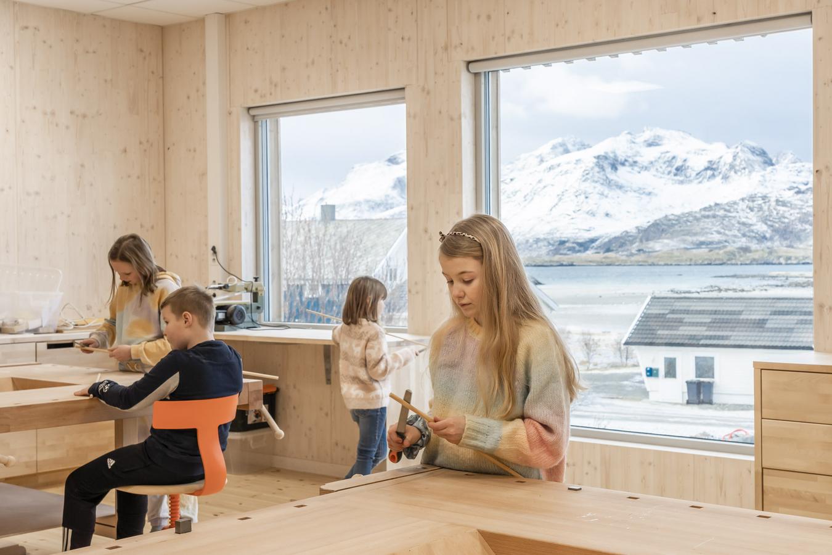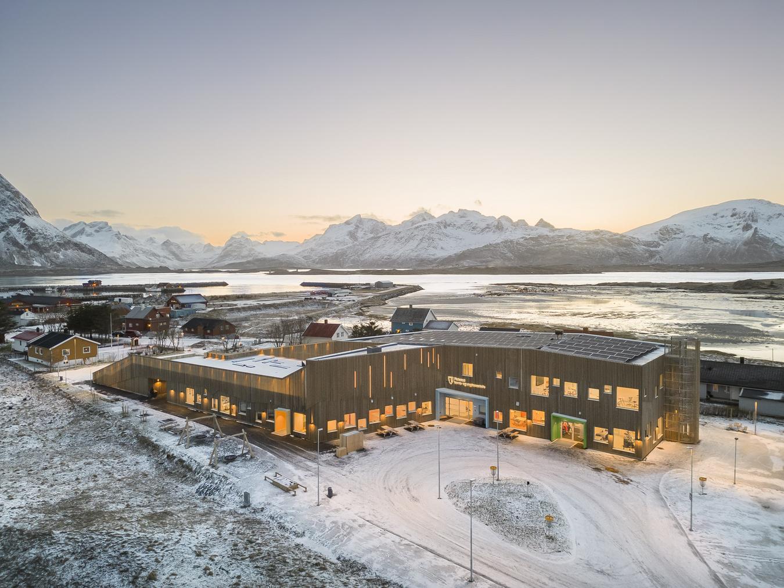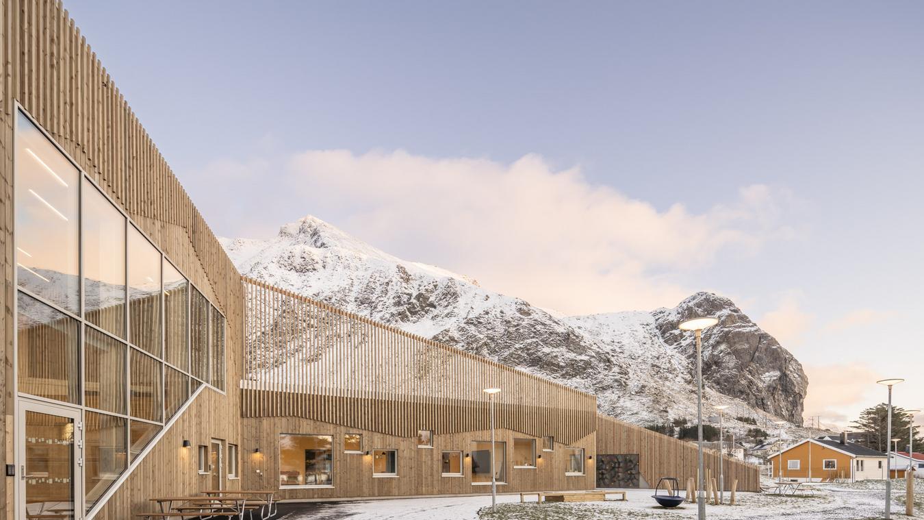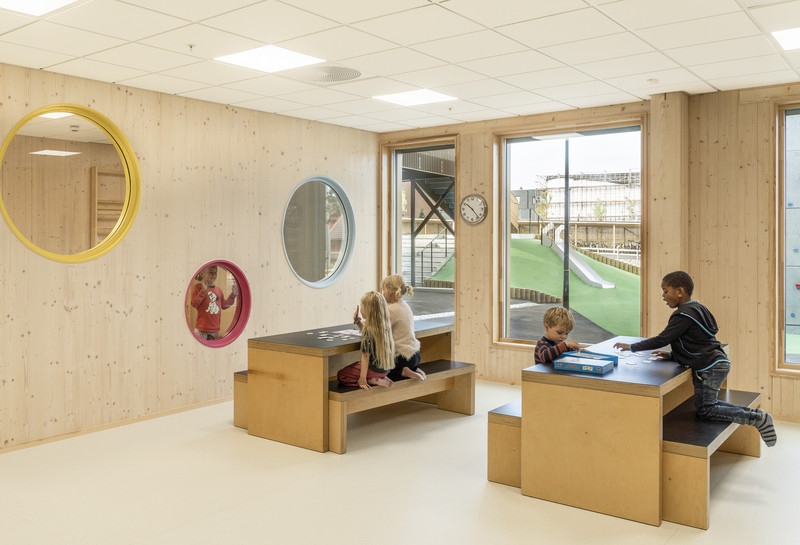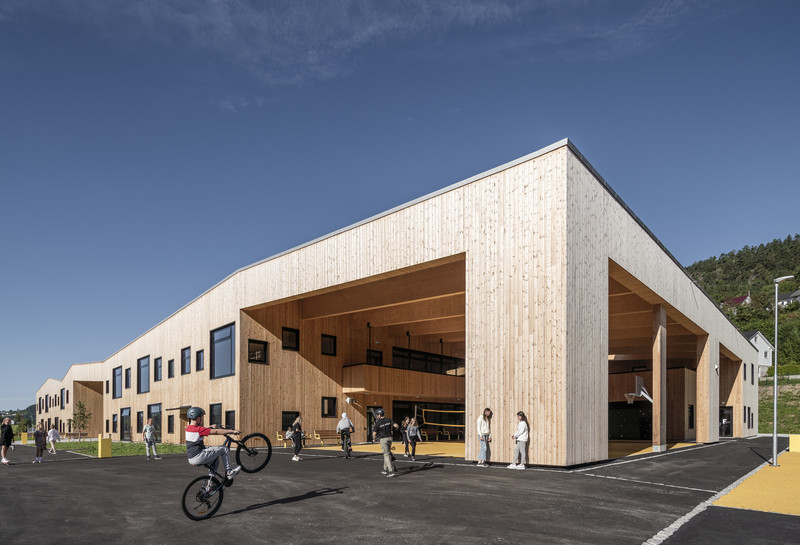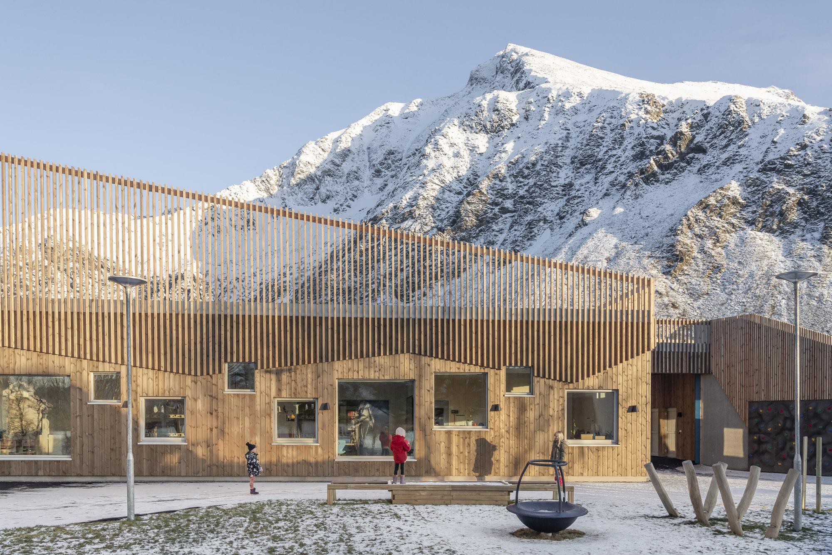
Flakstad School
Norway’s fastest construction project – a school built in less than a year
With its location in the rugged Lofoten landscape, the building is exposed to wind and all the forces of nature. The weather conditions were a key consideration in the design of the building to create a school with a strong focus on local climate adaptation. The school building has an elongated design with a bend that defines different rooms around the school and creates sheltered outdoor areas – irrespective of the direction of the wind in the landscape.
Continue reading
The building has been organised with an emphasis on easy orientation with defined areas for the different age levels. The central areas have been given a distinctive and defined character and a location where pupils experience a real difference between academic years. The school has been designed for maximum shared use and has flexible solutions such as folding walls between classrooms. The heart of the school is located centrally in the building with an amphitheatre, music room and a range of different seating areas. A spacious and warm common area greets visitors and the space catches the light from the outside.
With Lofoten’s green initiative, the developer has had ambitious environmental goals.
