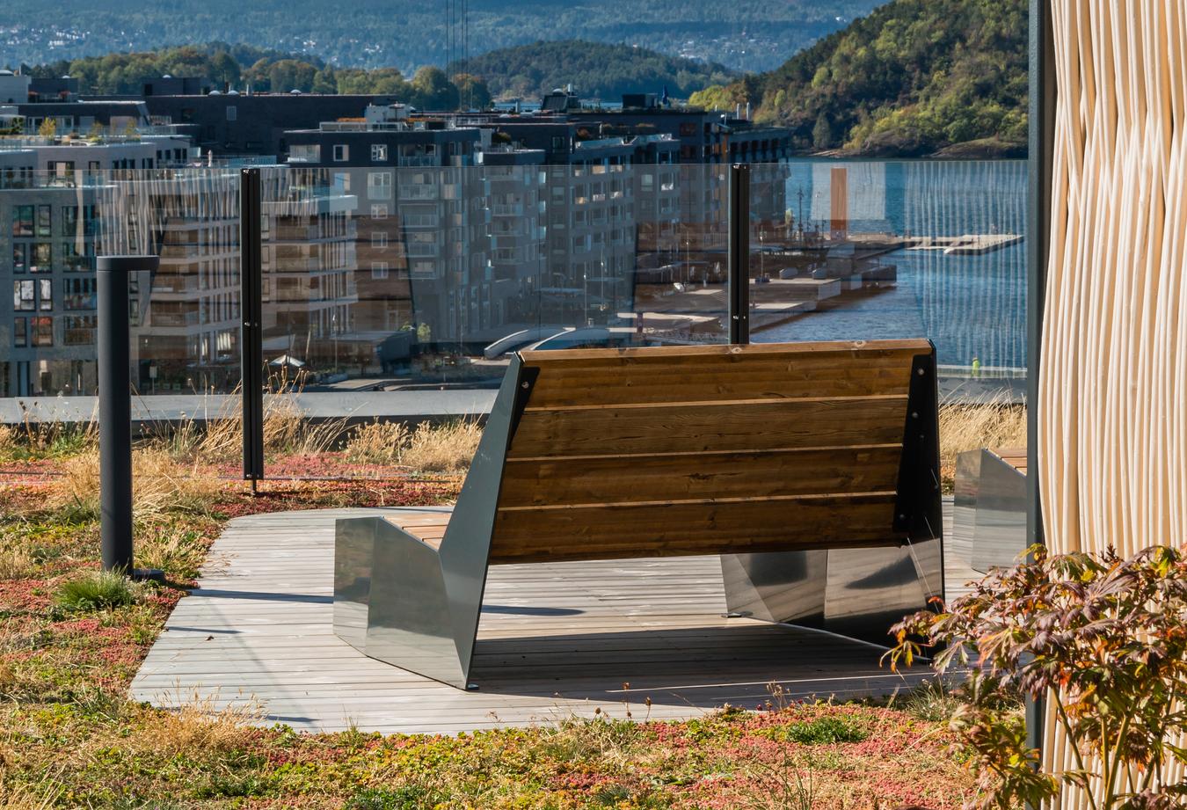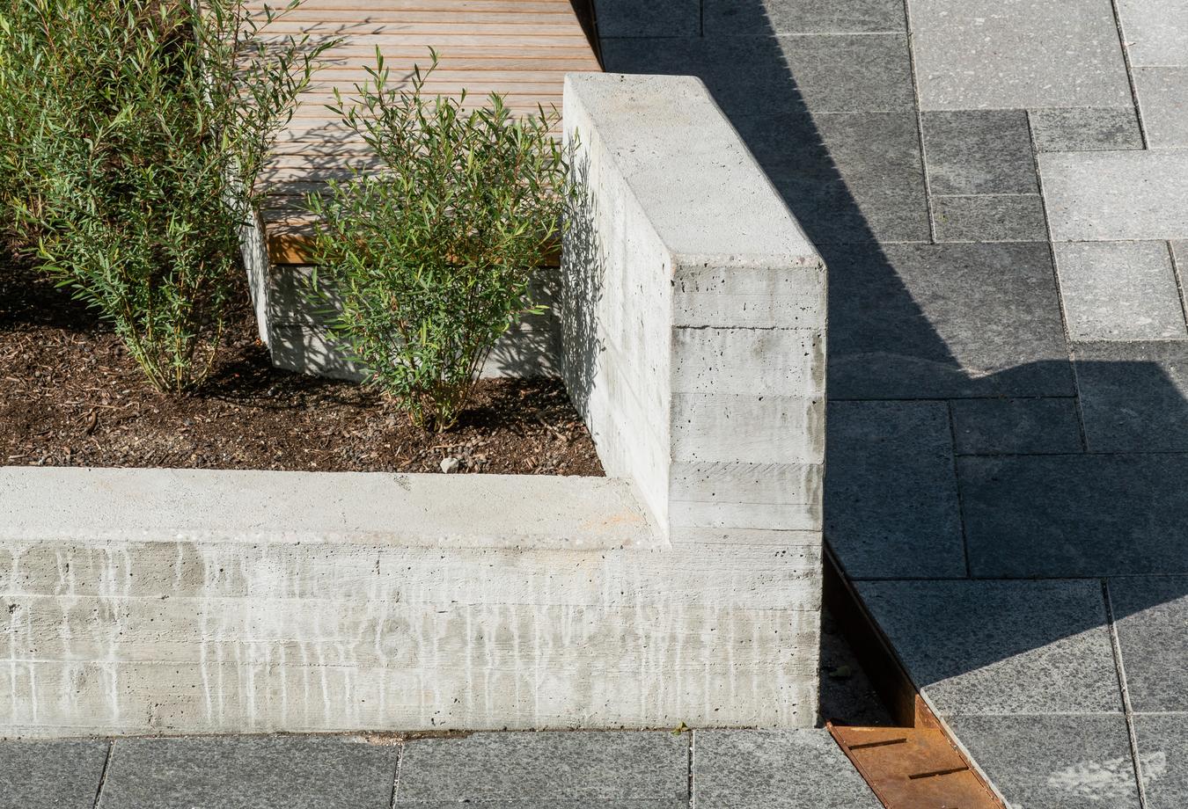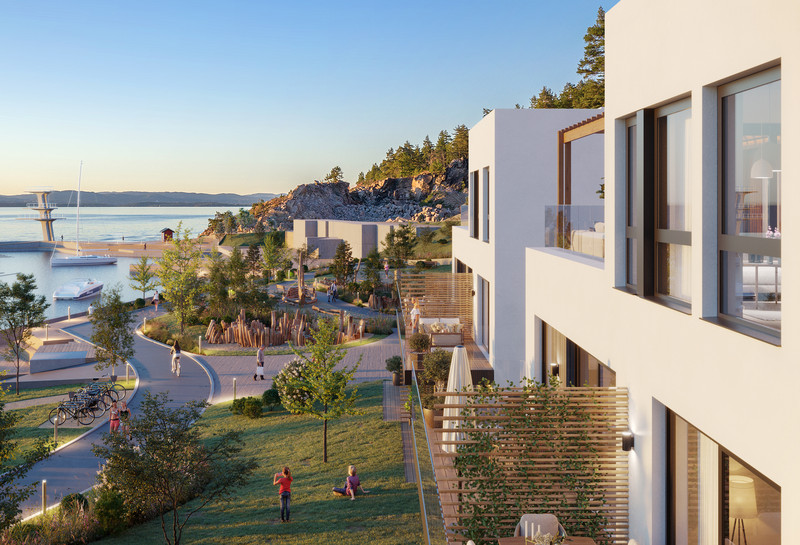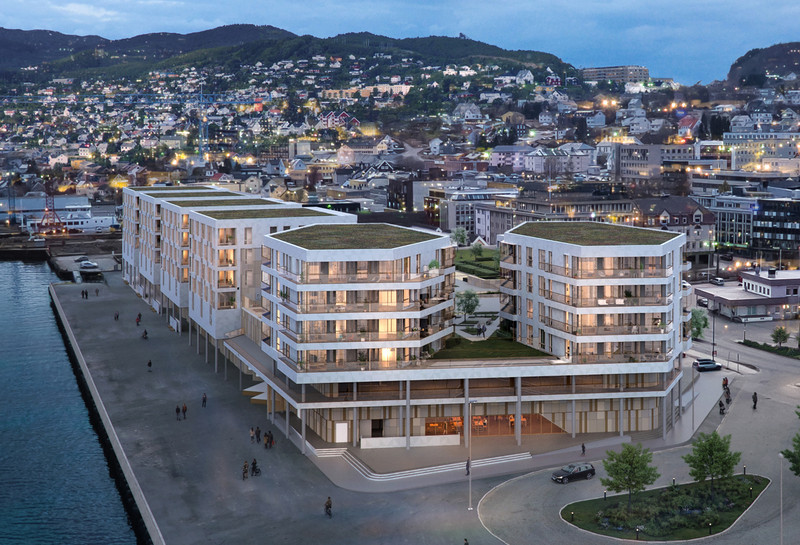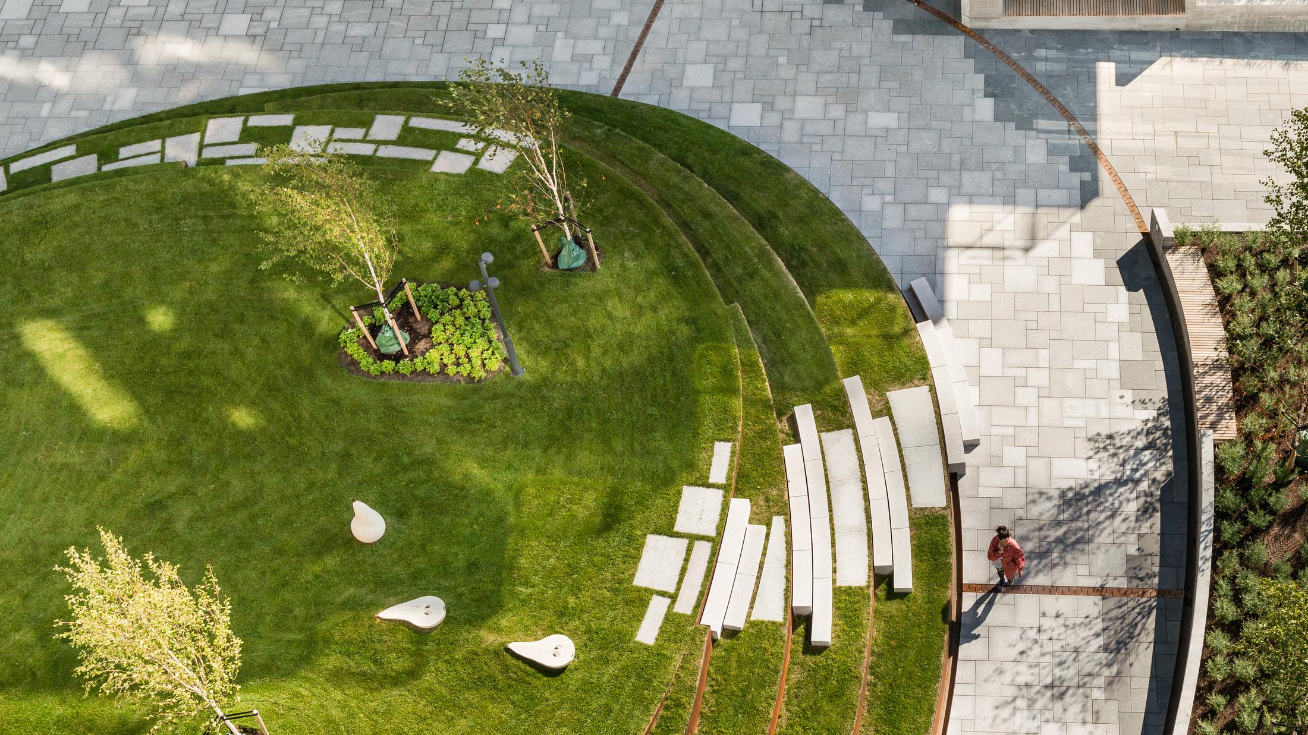
Eufemias Hage i Bjørvika
Rooftop living in Bjørvika
A residential quarter offering ground floor and rooftop gardens located between Barcode and the Oslo Fjord. The project was nominated for the Oslo City Architecture Prize in 2019. LINK has designed landscape architecture.
Bispevika B3 is one of the first housing projects to be completed along the new Dronning Eufemias gate in Bjørvika. The landscaping work consists of a publicly accessible courtyard at street level and a roof garden for the residents. The roof garden provides access to lush areas with sun, air, and views for all residents.
The project has a high degree of detail and requirements for precision, with technical and traffic complexity. The courtyard is intended for intensive use and is designed for multifunctional use. The building is horseshoe-shaped with 145 apartments spread over eight residential floors. Commercial areas are located on the ground floor. The project is Norway's first BREEAM-certified housing project, and in 2019 was nominated for the Oslo City Architecture Prize.
