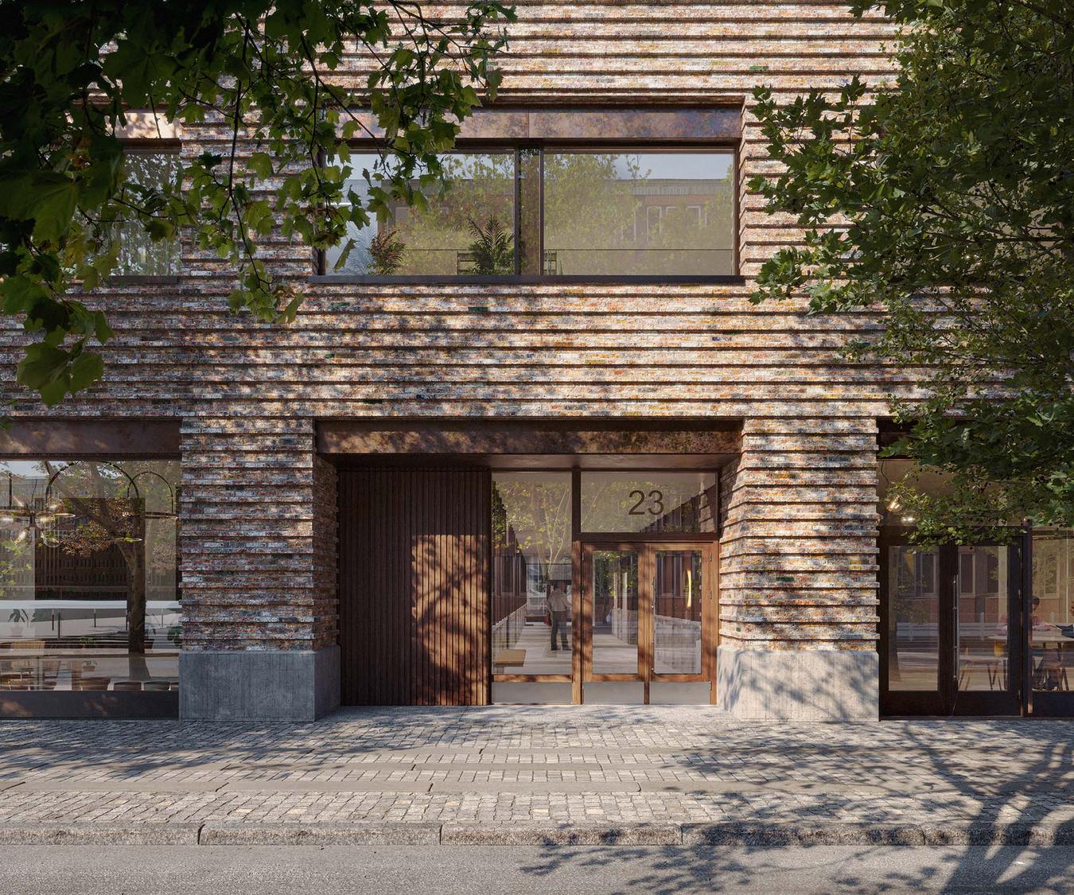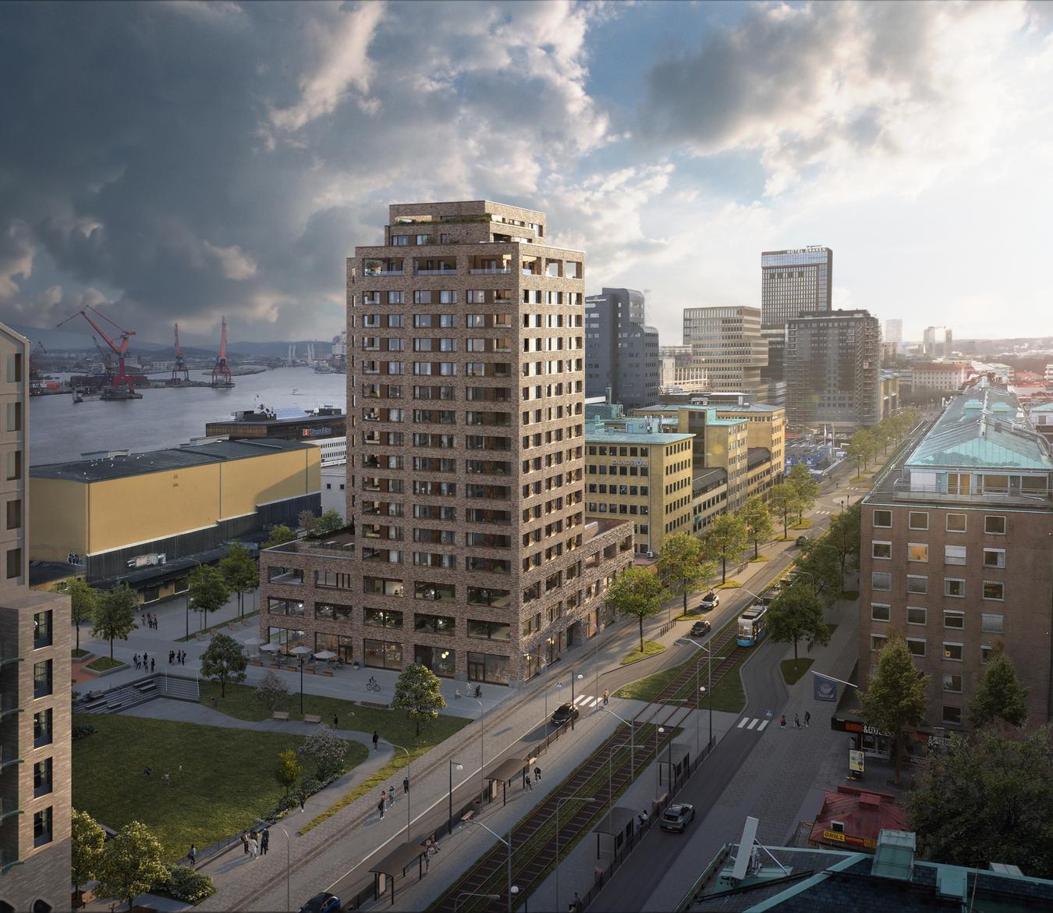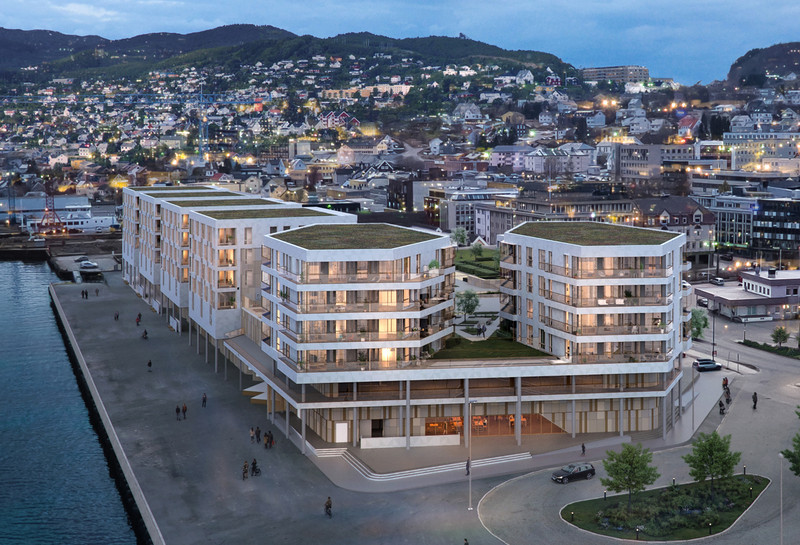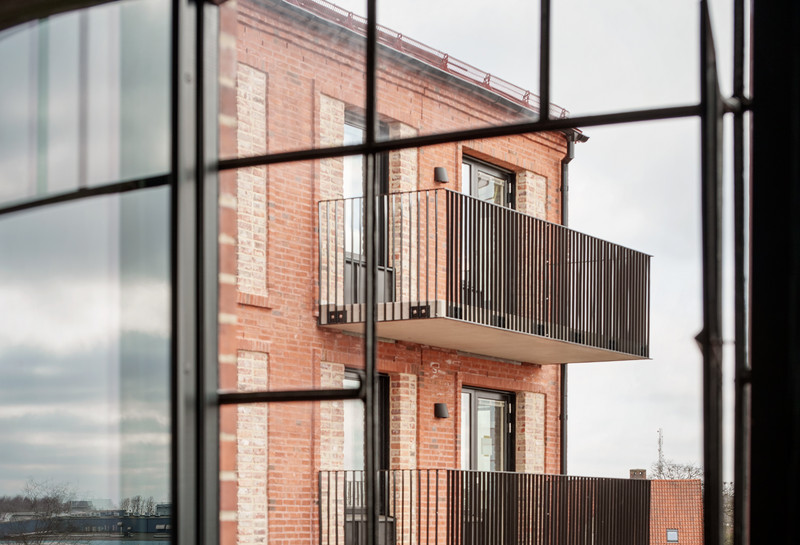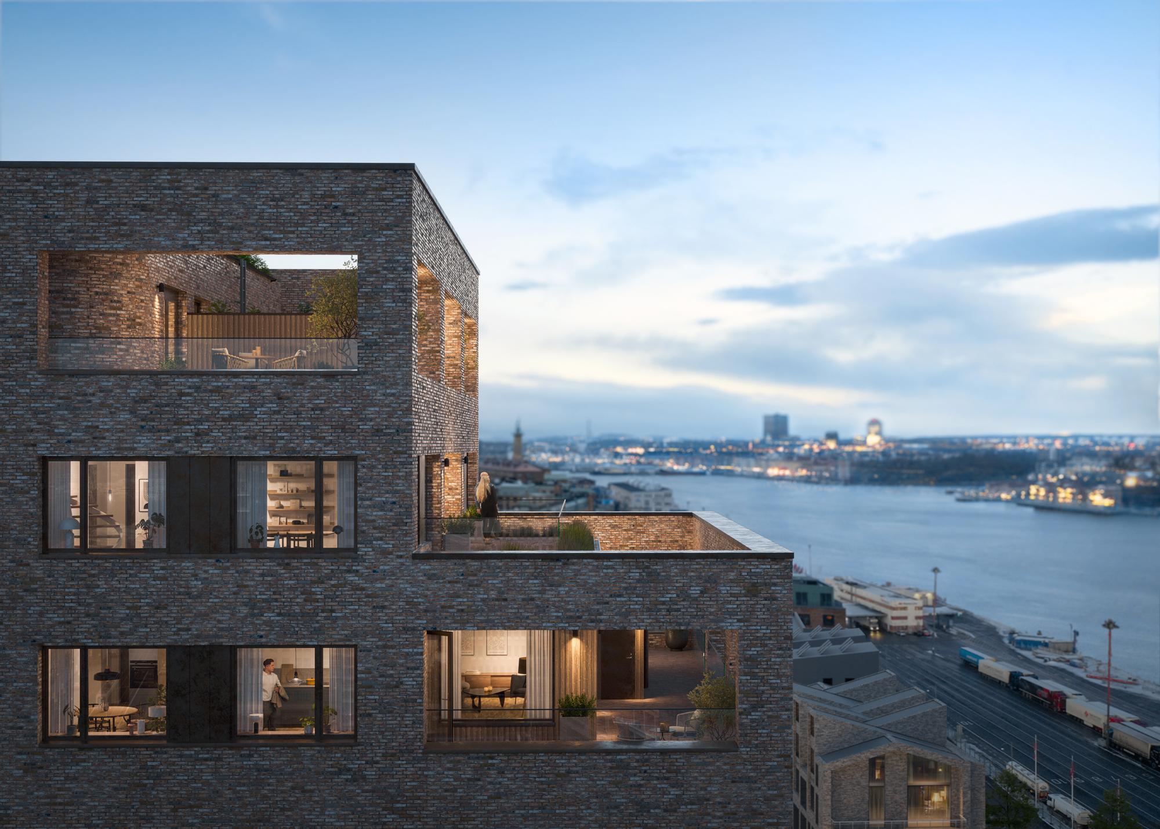
The Parkside
A vibrant quarter at the seaport of Gothenburg
With high requirements for architectural quality, we gained trust from the client to design the F2 quarter on Masthuggskajen in Gothenburg through a parallel assignment. The Parkside will become a vibrant quarter with both housing and businesses located in an area with striking views.
Masthuggskajen in central Gothenburg is undergoing major development. There are plans for a new peninsula with green parks, better mobility and a number of new properties. The vision is a diverse district with global roots. LINK is the architect behind a new block of 16 floors at Masthuggstorget.
A global seaport
The inspiration is taken from other central seaports such as New York, Rotterdam, Hamburg and London. The building is well anchored to the site through large horizontal entrances with panoramic views. The facade is clad in dark brown brick with details in bronze and cedar. The building volume itself is divided into two buildings, which support the street's character and provide good daylight and fabolous views from the apartments.
City life and high-quality housing
The ground floor provide restaurants, cafes and shops. Towards Mashuggsparken, there are generous outdoor seating areas with sun from morning to evening. On the floors above, Gothenburg's residents get some of the city's finest rental and condominium apartments. From the roof terraces and the large balconies you have a view of the harbor and the city.
The area includes approx. 15,000 square meters of BTA, with 4,000 square meters of business premises, and approximately 110 residential units.
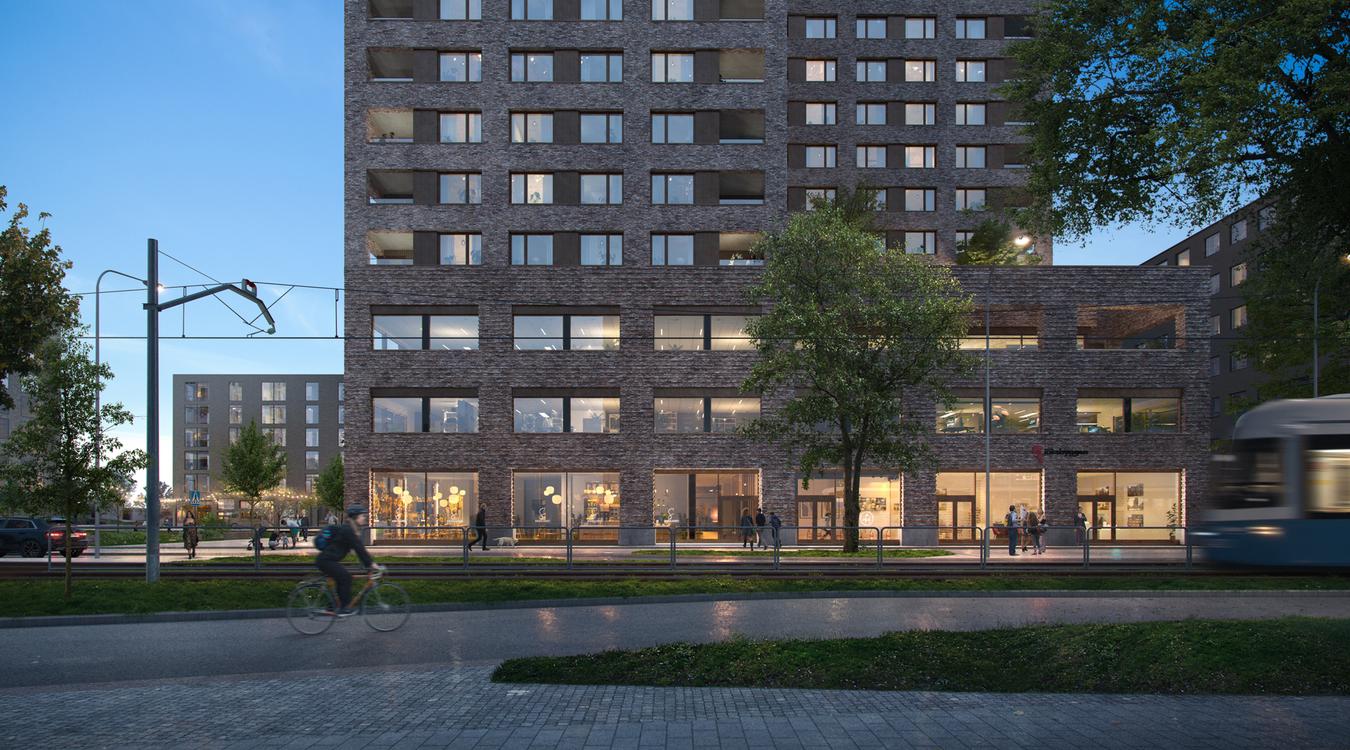
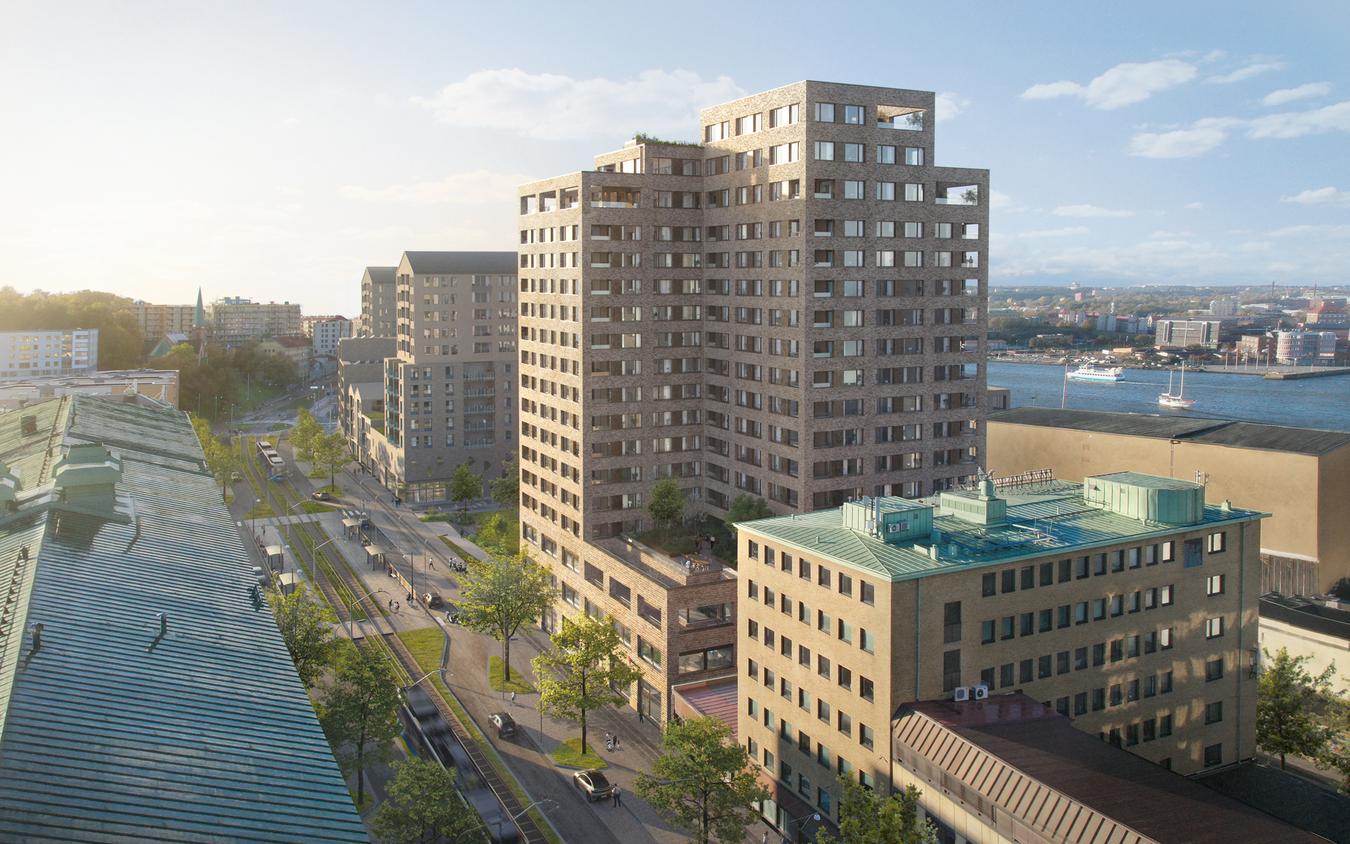
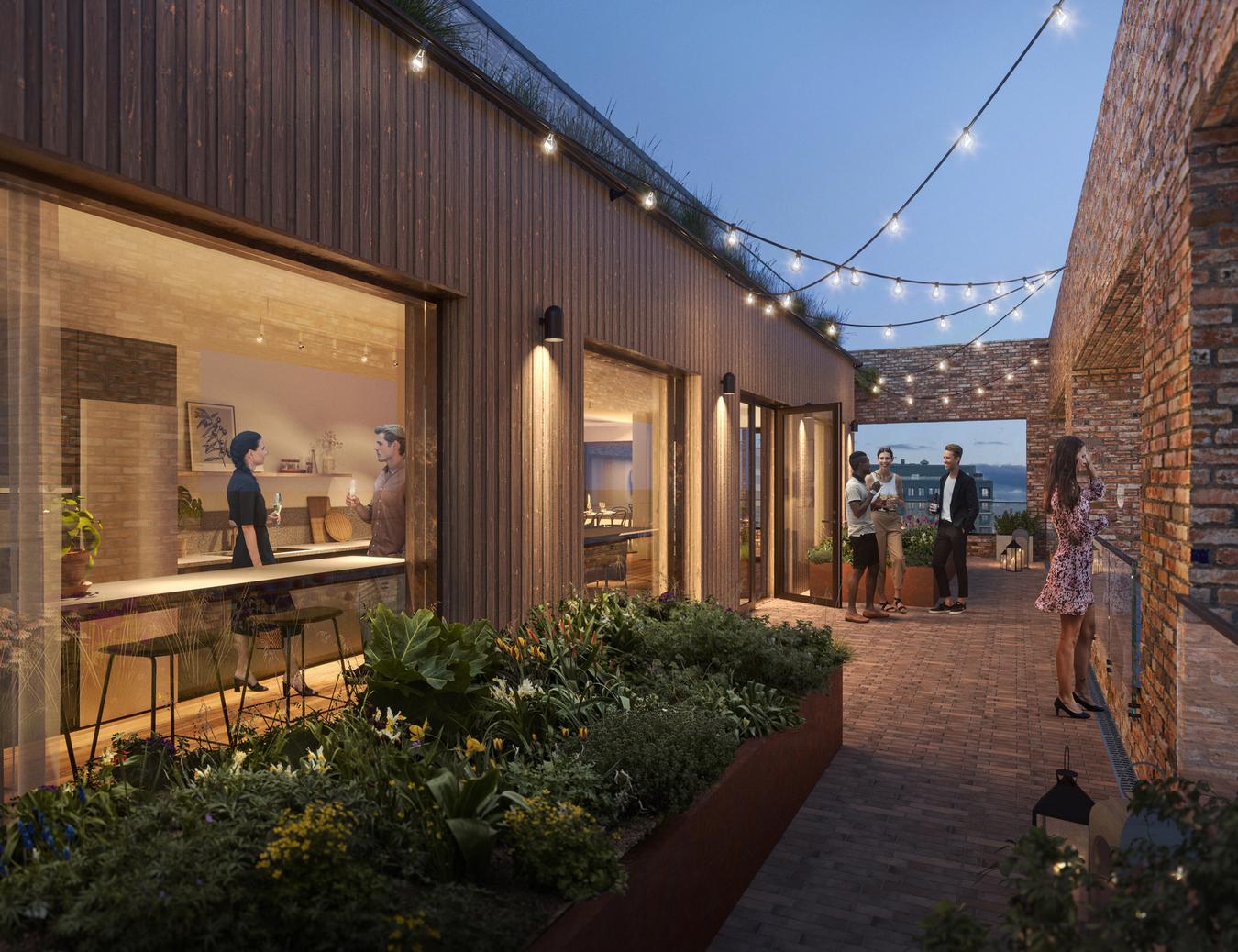
Cladding with recycled brick
The Parkside will be the tallest building in Sweden with recycled brick and details of brass and wood. This is possible through the large-scale reuse of bricks salvaged from buildings that have been demolished. Recycled brick provides 96 percent reduced carbon dioxide emissions compared to newly manufactured brick.
Really good architecture is sustainable, in all aspects of the matter. Social sustainability is about opening up ground floors to contribute to public life and security, but also to cater for different types of housing. The Parkside is a Mixed Use neighborhood and mixes both rental properties and condominiums as well as office premises and business areas, all within the same brick shell and with the same degree of detailing. It is an important question to get a genuine mixed city.
The Parkside at Masthuggskajen should be ready in 2027.
