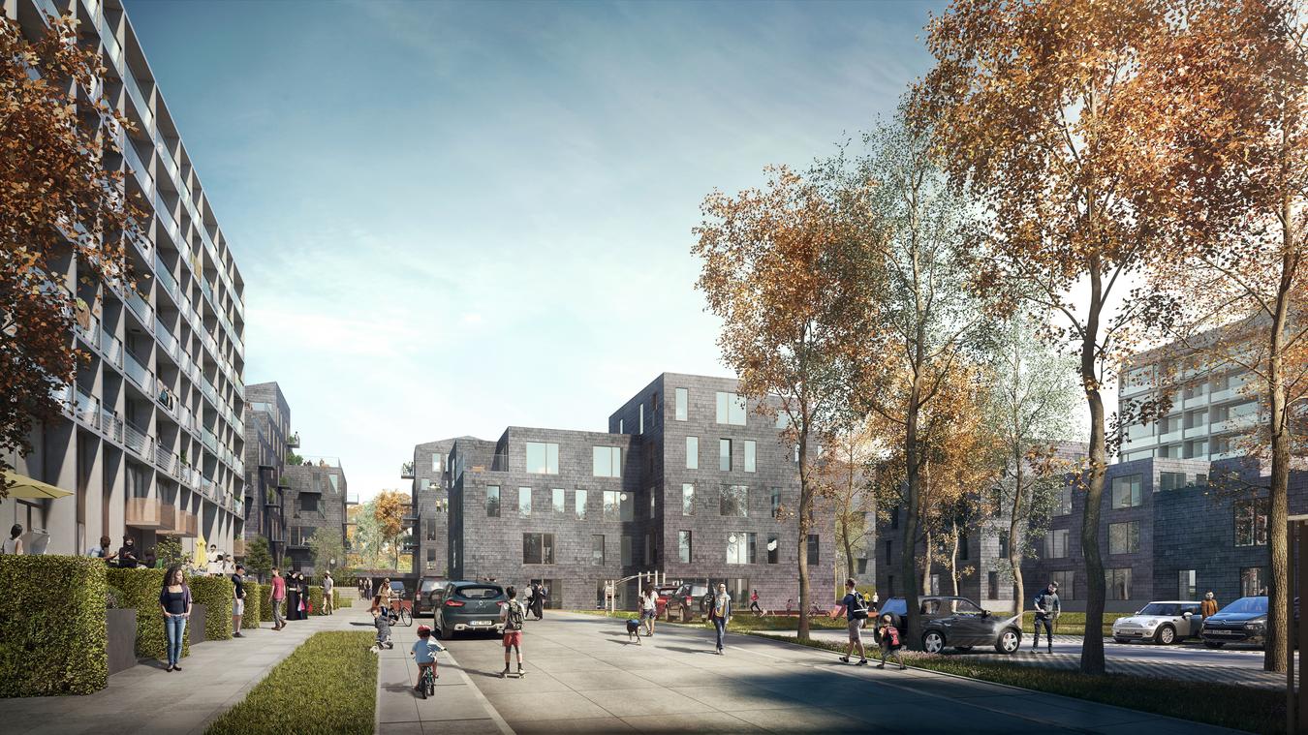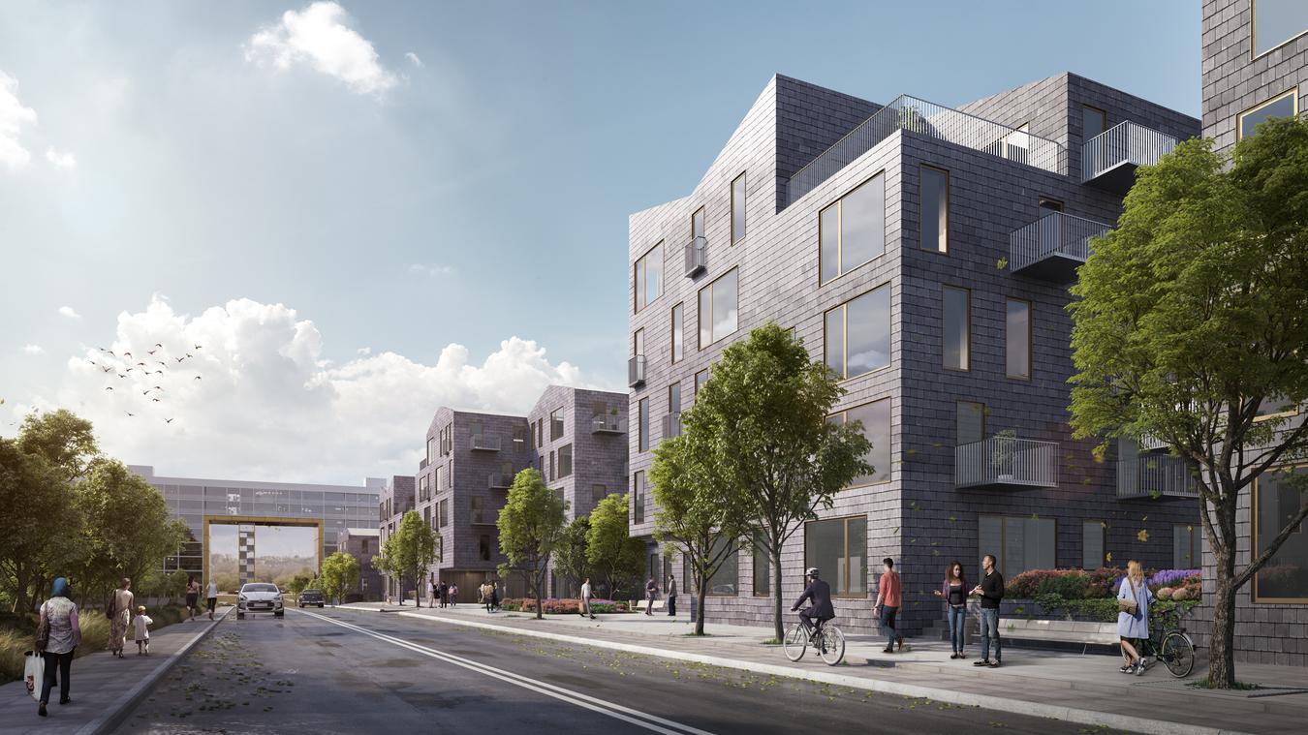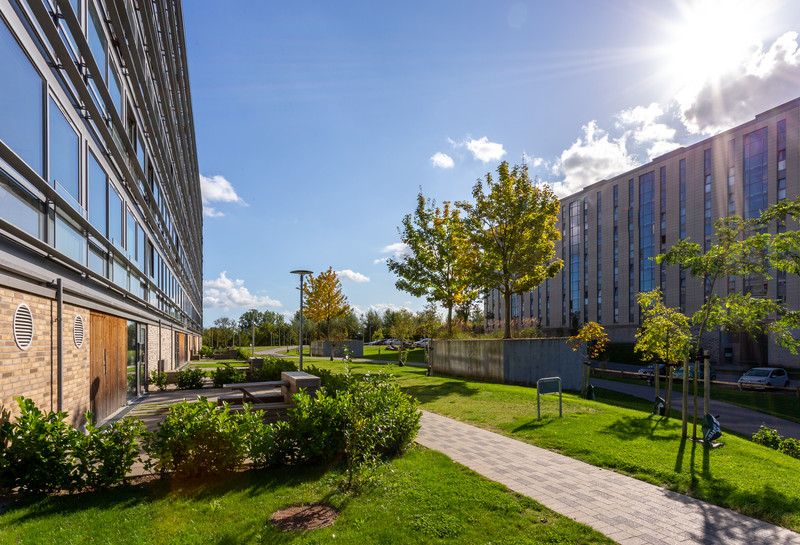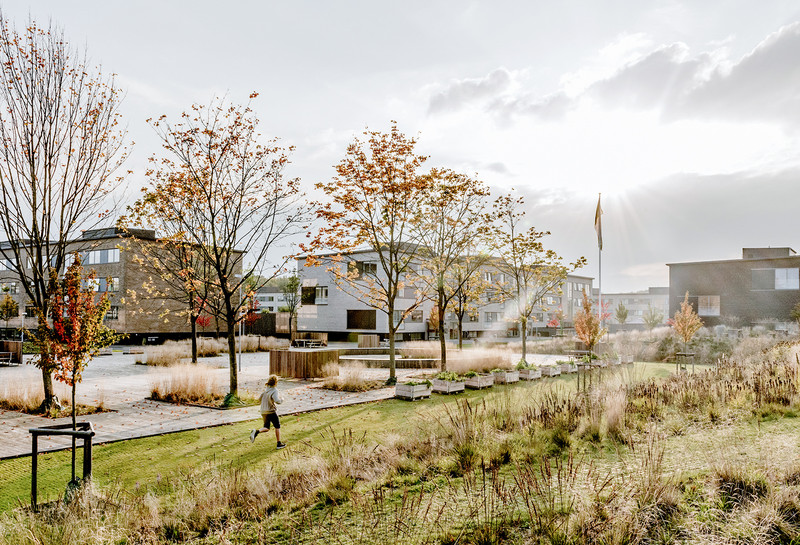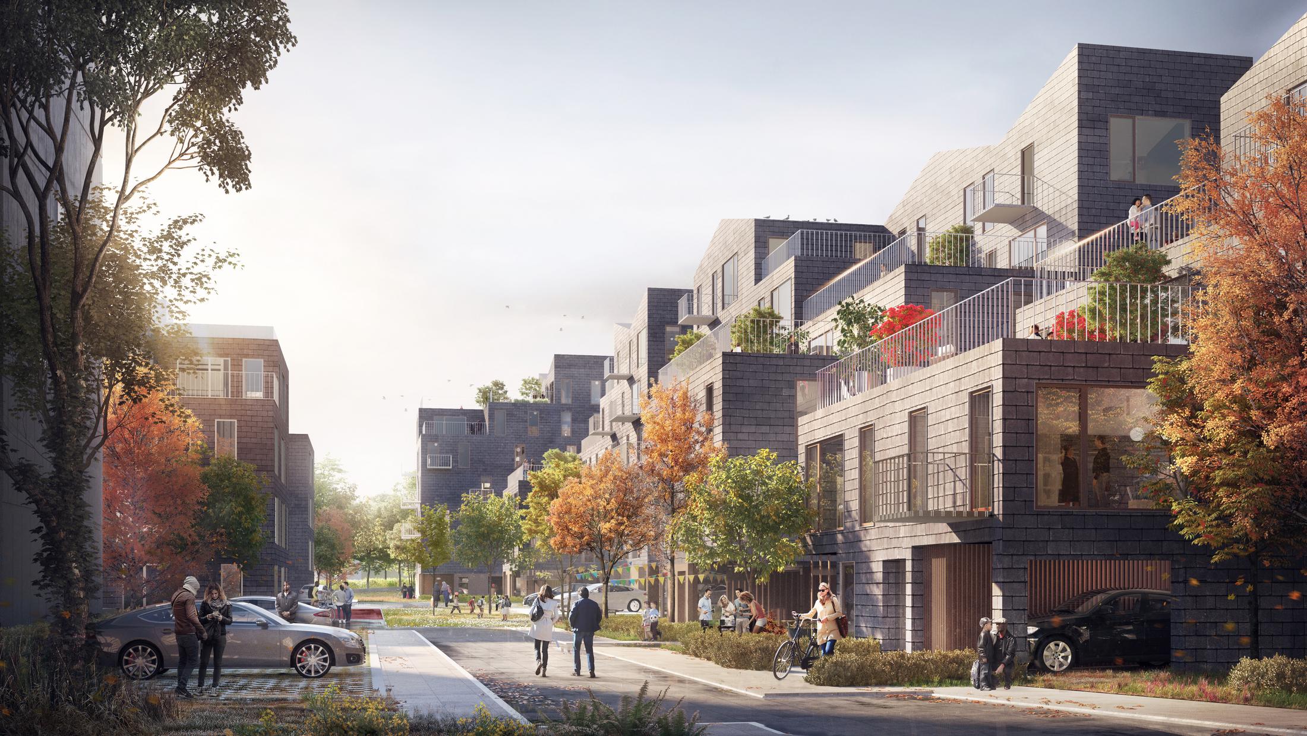
De 7 haver, Gellerupparken
A diverse urban environment
Gellerup’s tower blocks stand out clearly in the landscape around Aarhus Ådal. The staggered placement of the buildings helps amplify the characteristic landscape features of the area. Each long, slender building constitutes a unit that is quite elegant. In LINK’s visualisation of the area’s transformation there is a distinct focus on preserving these exact features during the renovation of block B7, and on condensing the surrounding urban space.
Instead of changing the overall architecture of the block, the proposal primarily focuses on making subtle adjustments to the block and more extensive alterations to the urban space around it, creating the variation that comes from the placement of a brand new building.
A patchwork of spatiality
On an overall level, the project aims to create a differentiated scale that combines a clear urbanity with the characteristics of city gardens to obtain a varied, diverse and composite urban environment. By adapting the topography and adapting the new building structures, we have created a patchwork of spatiality that divides the large rooms that currently dominate the area.
Various types of housing
The new buildings are composed of various types of housing and homes that contribute to a varied and mixed urban environment which also appeals to different types of residents. The lower floors are linked together by a band of two storey townhouses, each with a private entrance and front yard. This band of townhouses will also be incorporated into the renovated block. The upper floors will contain flats of various sizes, with penthouses on the topmost floors.
