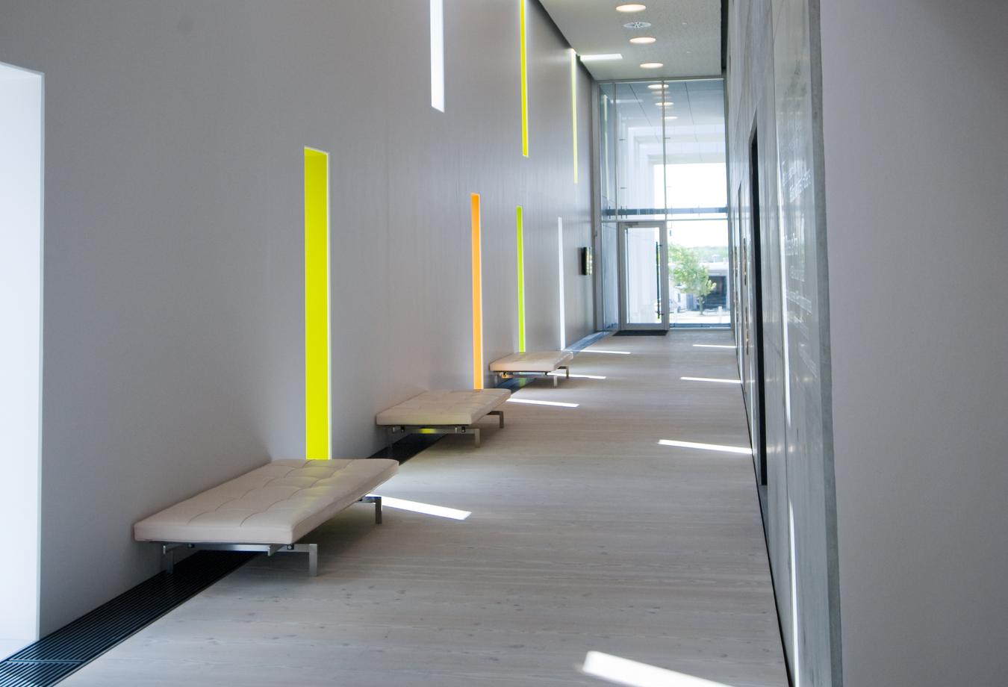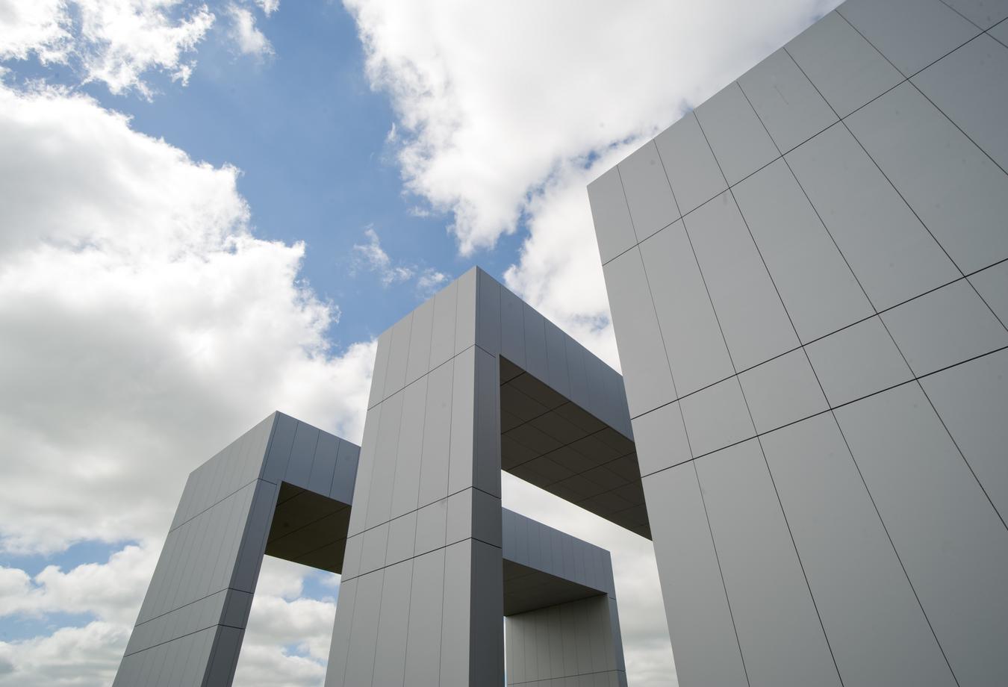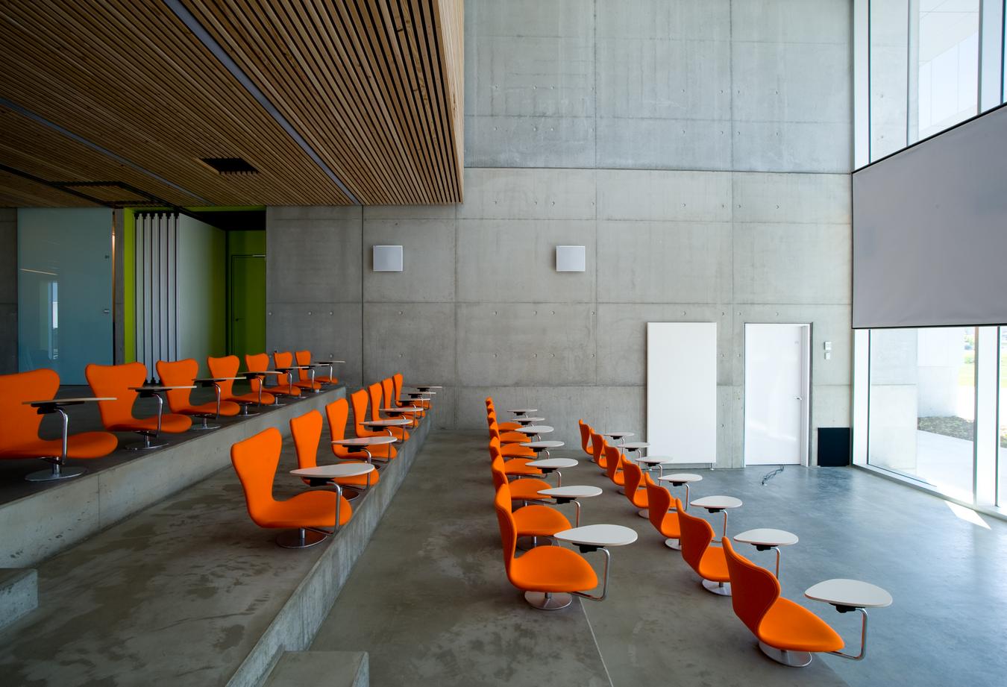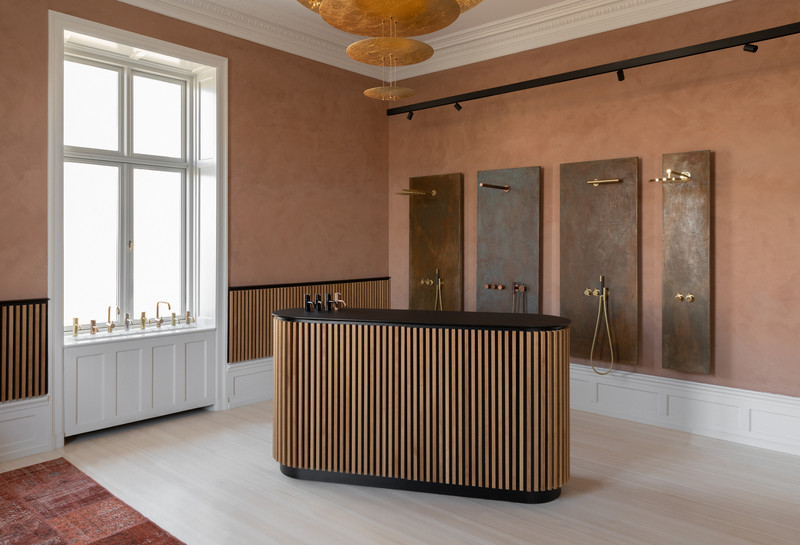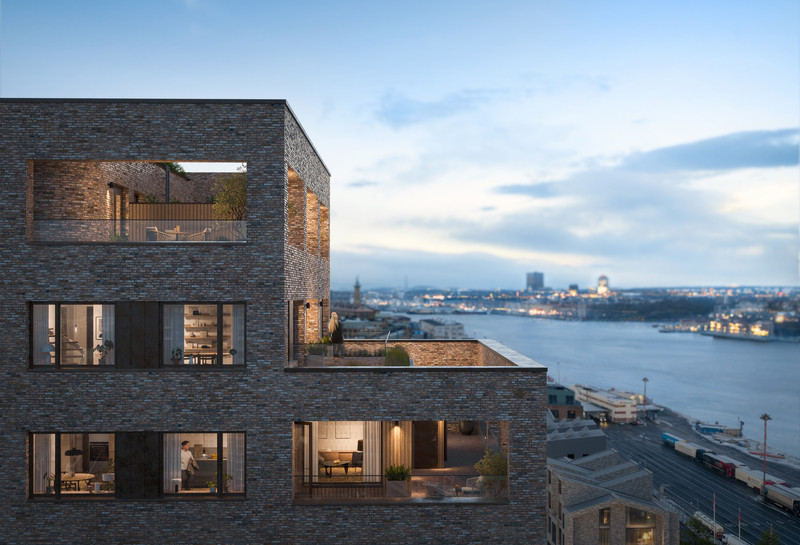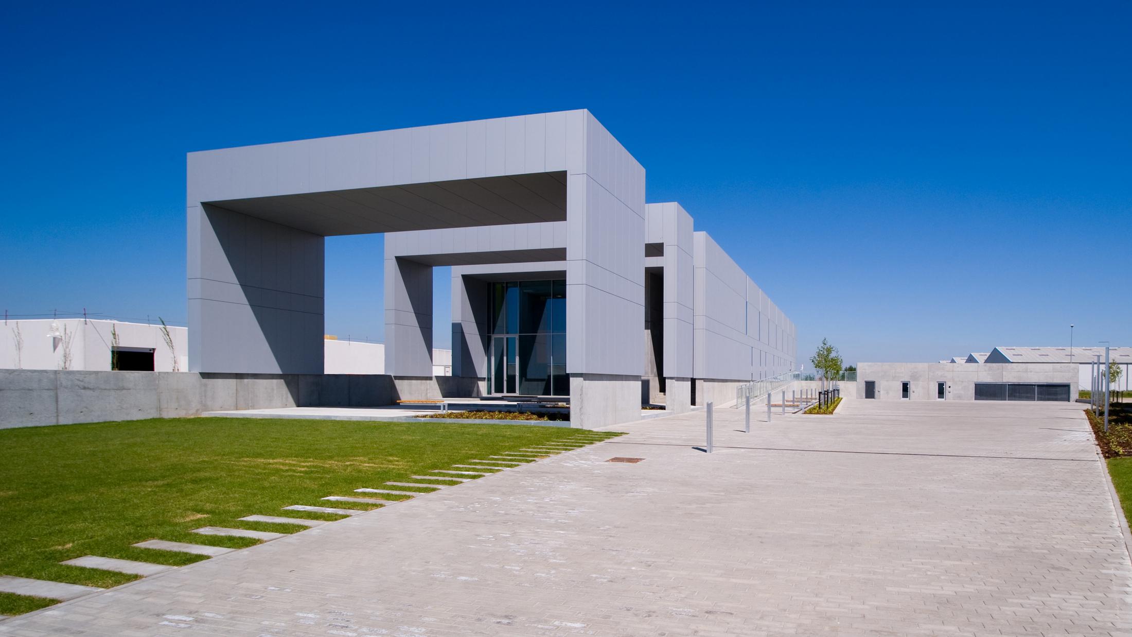
VOLA Academy Horsens
Exclusive setting in Nordic style
VOLA Academy was erected adjacent to VOLA’s existing commercial building and functions as a showroom and centre for continuing education for the employees. The design of the building is based on the VOLA products’ minimalistic and Nordic design, and the architecture is tight, simple and stylish. The main shape of the building can, at its simplest, be described as an open steel frame with gables of glass resting on a concrete plinth.
At the front the plinth becomes stairs providing access to the building while shaping the raked seating of the auditorium. As a continuation of the building frame, two free-standing frames or arches dominate the outdoor space which marks the entrance to the building and creates a beautiful visual interplay of light and shadow.
The same holistic approach is used inside, where the interior is characterised by great flexibility and functionality. The details are carefully considered, and the simple interior decor is characterised by perfectionism and style.
The building contains a double height auditorium, four meeting and conference rooms and a double height “museum corridor”, with built-in display cases in the concrete walls exhibiting a selection of VOLA’s products. Offices are located on a mezzanine over the meeting and conference rooms.
