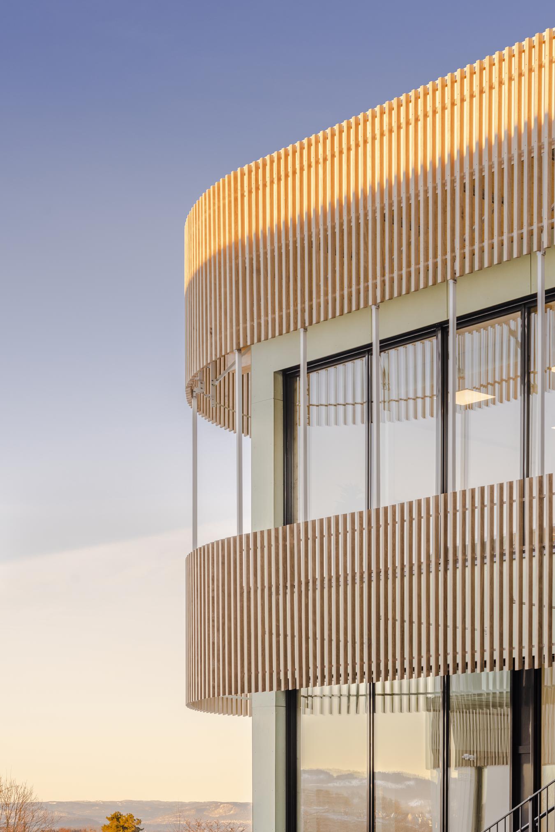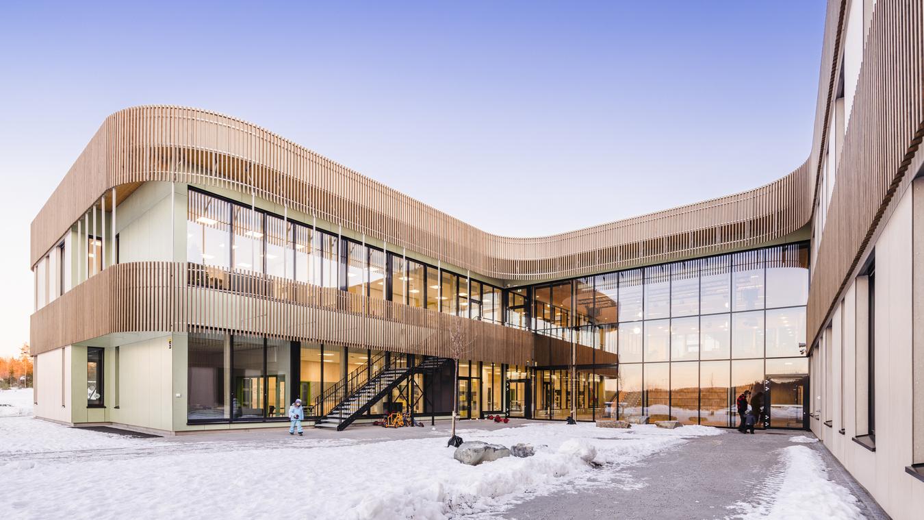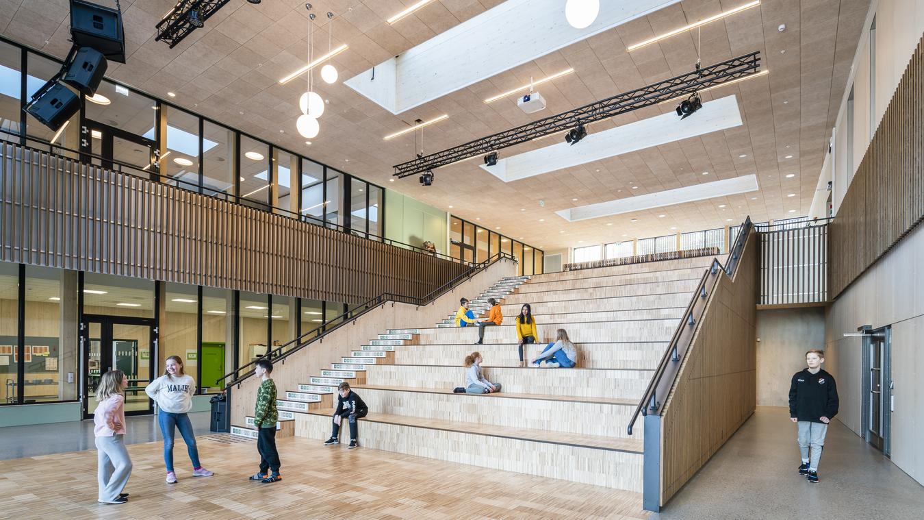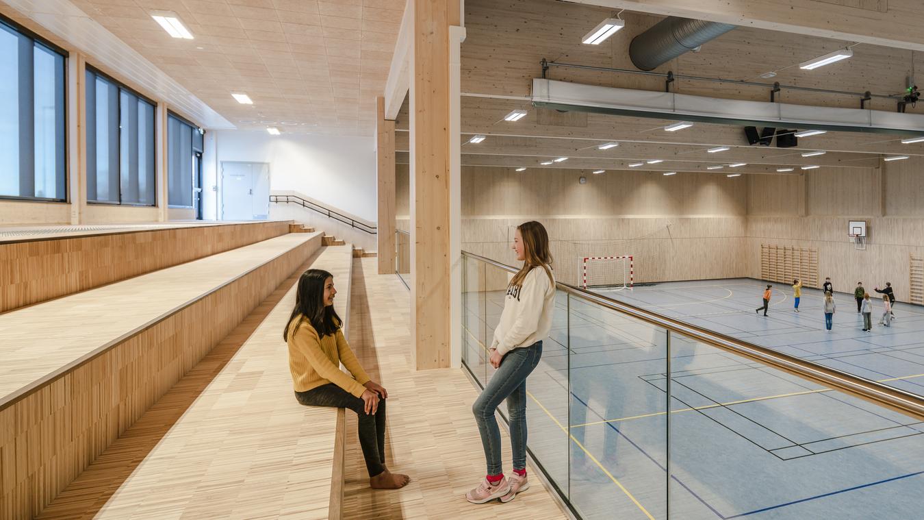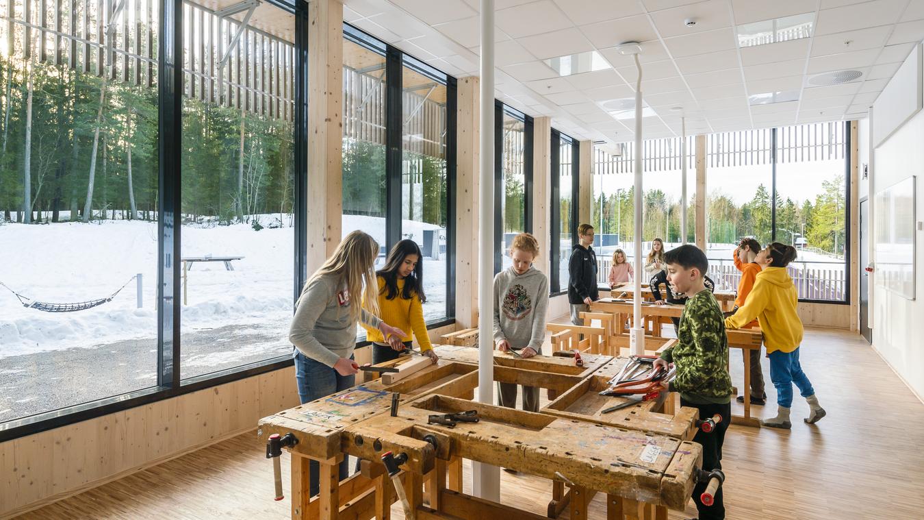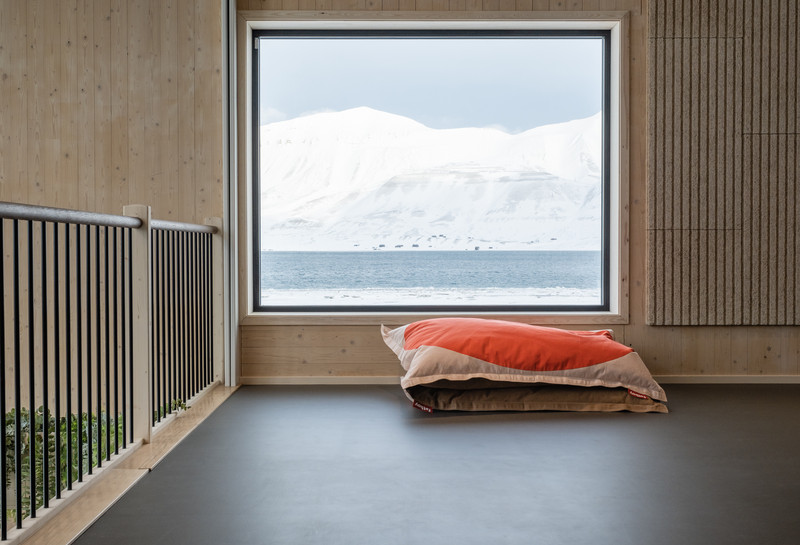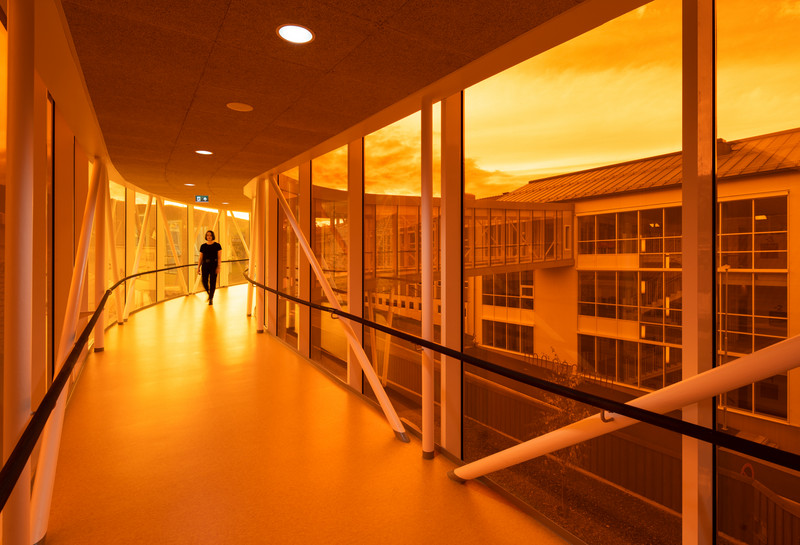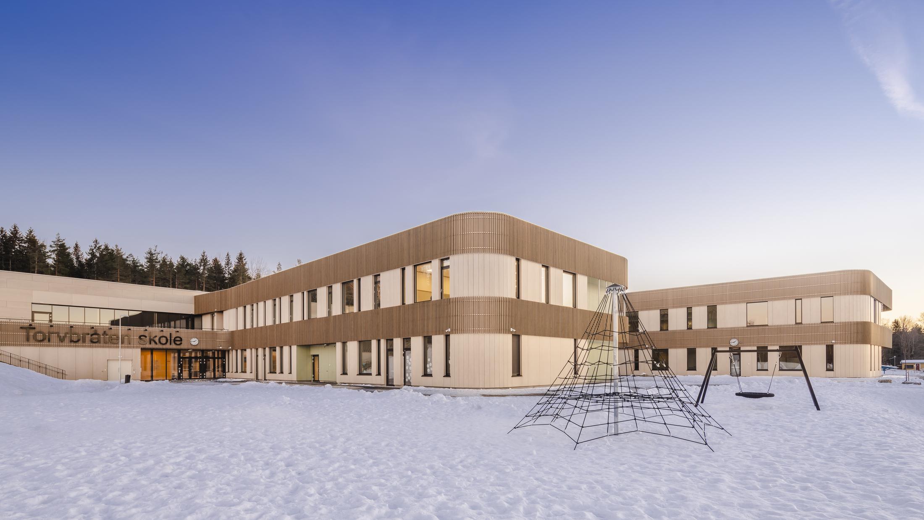
Torvbråten school
"School of the Year 2021"
A Swan-labeled piece of jewelery that sets a new benchmark for future schools, was the jury's mention of Torvbråten school. The pioneering project focuses on how the buildings of the future can be designed, constructed and operated to improve people's quality of life and at the same time ensure sustainable development.
Strong environmental profile
LINK Arkitektur has well-established working methods for creating architecture that has positive impact on the surroundings. Conscious sustainable goals were set for the project already at an early stage, resulting in optimal solutions in all three pillars of sustainability: economic, environmental and social. Passive house, solid wood, fossil-free construction site, greenhouse gas accounting, blue roof sustainable drainage systems, solar park, energy wells, power plants with waterborne heating system in all floors, reuse of demolition materials, reuse of all excavated materials on school grounds, requirements for waste reduction, sorting and recycling most important measures that have been implemented to obtain environmentally friendly architecture.
Destination brand identity
Strengthening the site's inherent qualities provided clear guidelines for the building's volume. Torvbråten school consists of a volume with two flyers and a multi-purpose hall that is connected by a common core. The common core is to be regarded as the heart of the school, a natural and pulsating center with communication arteries to the building's remaining areas, as well as a clearly transparent main communication artery that brings students and teachers close to the surrounding nature areas.
A unifying organic band of pillars covers the building body, which takes up the soft shapes of the surrounding landscape and forms the building's most important architectural features. The band has many functions such as permanently integrated sun protection, acoustic attenuation, and hidden ventilation in the heart room. But the band's most important function is that it anchors the school to nature and provides a place identity for the local area. The school has a gross area of 6717 m2 and is dimensioned to house 470 students and 46 employees.
The jury's reasoning
The school building award ceremony is organized by Nohrcon. The jury's reasoning: The school focuses on both social sustainability and environmentally friendly architecture. Form, location and detailed solutions are designed with a focus on energy use, greenhouse gas emissions, and human needs. The school building is Norway's second Nordic Ecolabelled school building – the school is built without the use of products that contain substances that are dangerous to the environment or human health. The school is based on natural materials and designed to blend well into the surroundings. The internal rooms are designed with extensive use of exposed solid wood, providing warm and comfortable learning areas, as well as a stable indoor climate.
