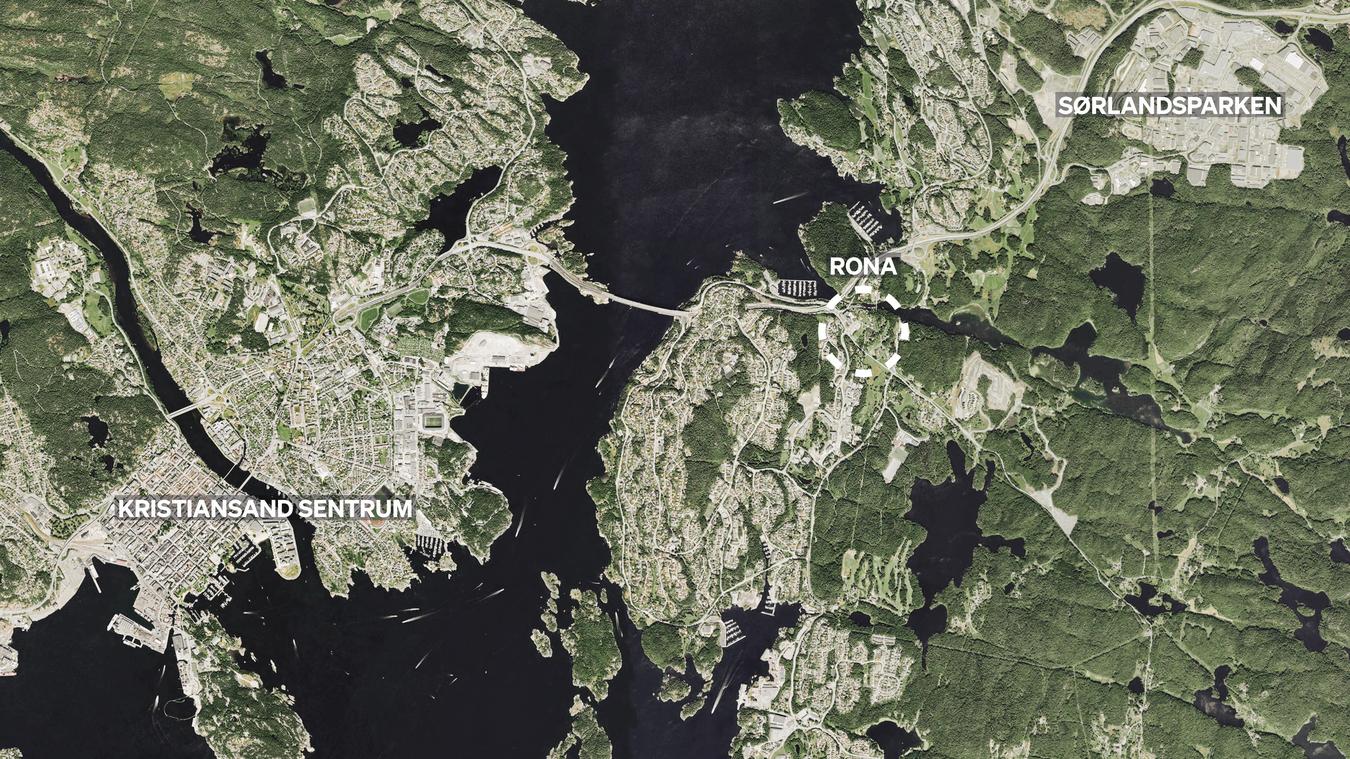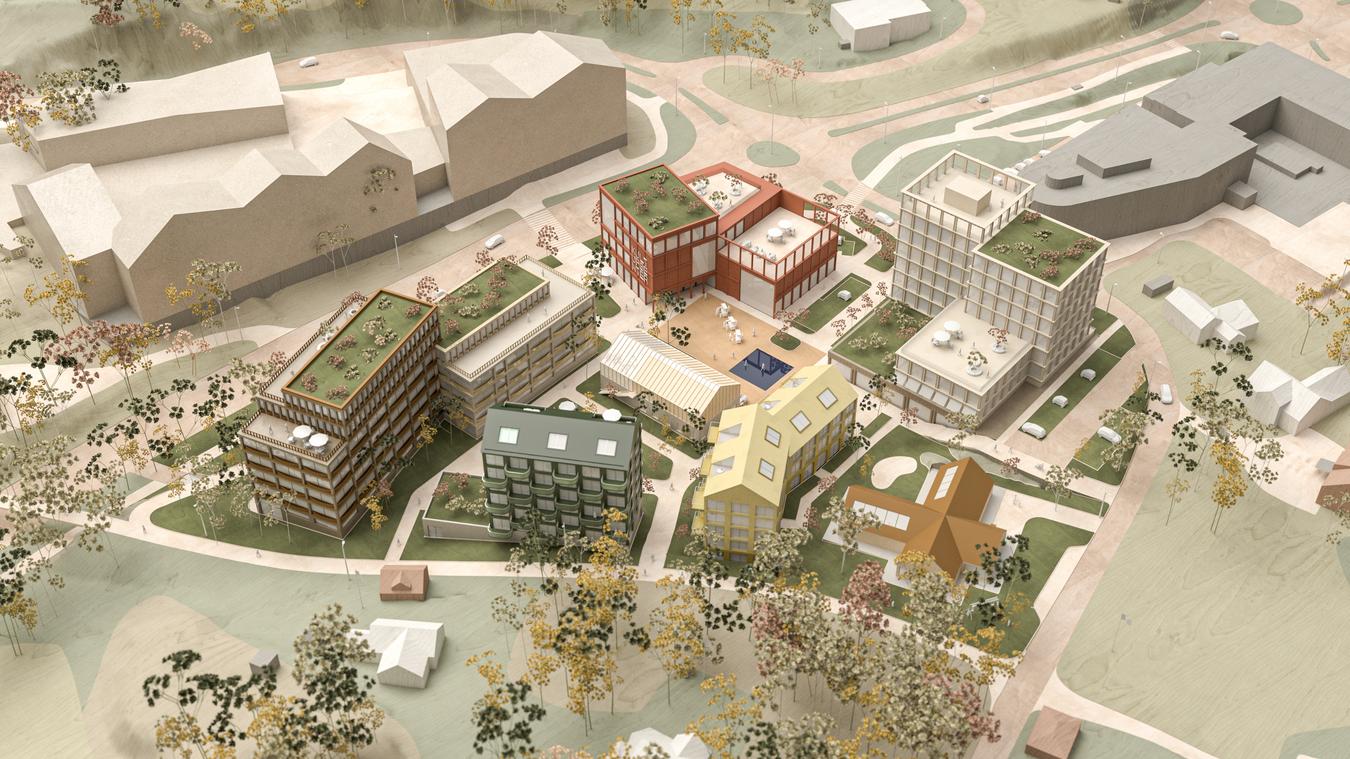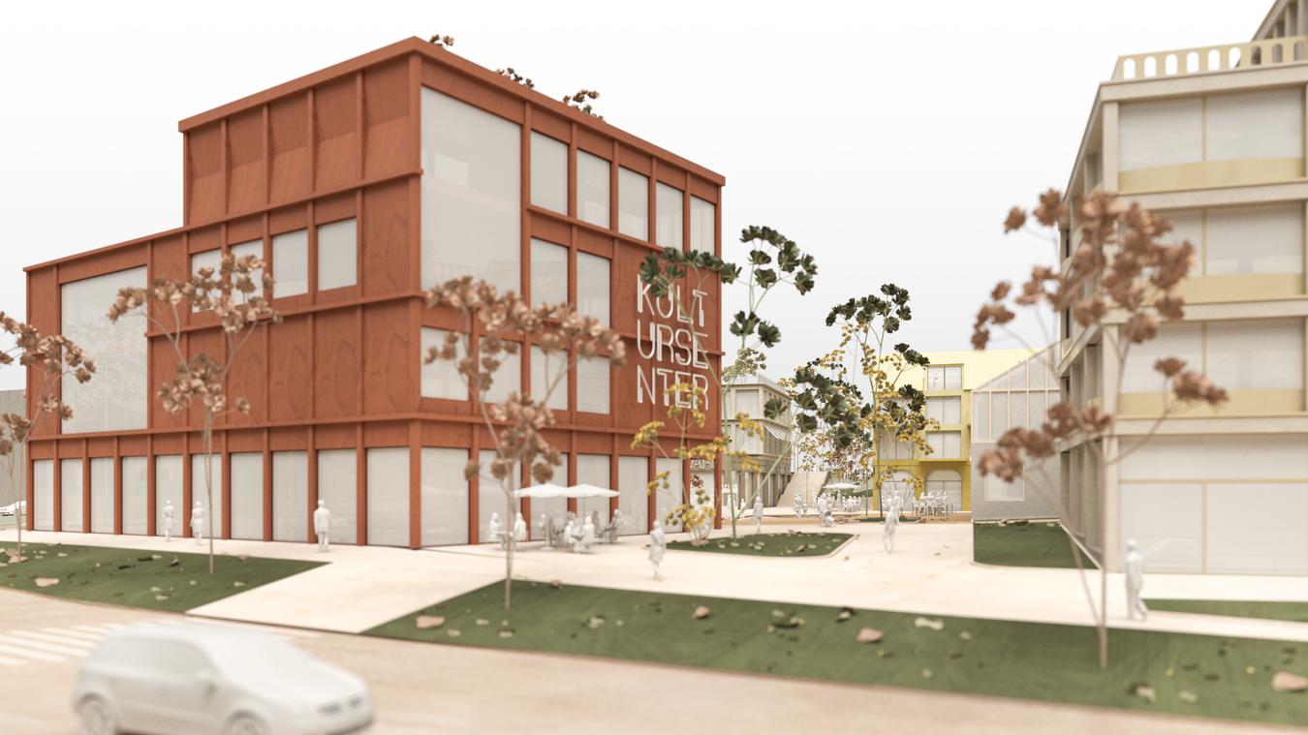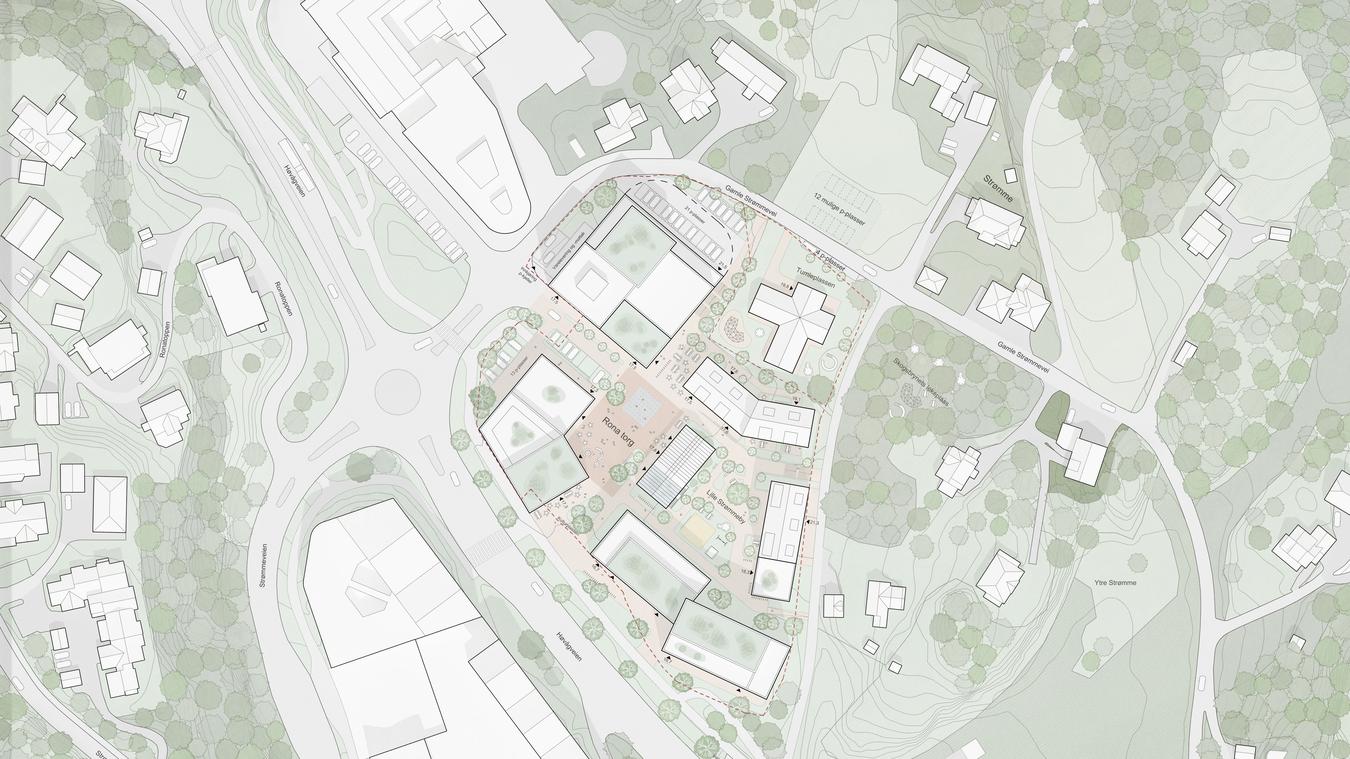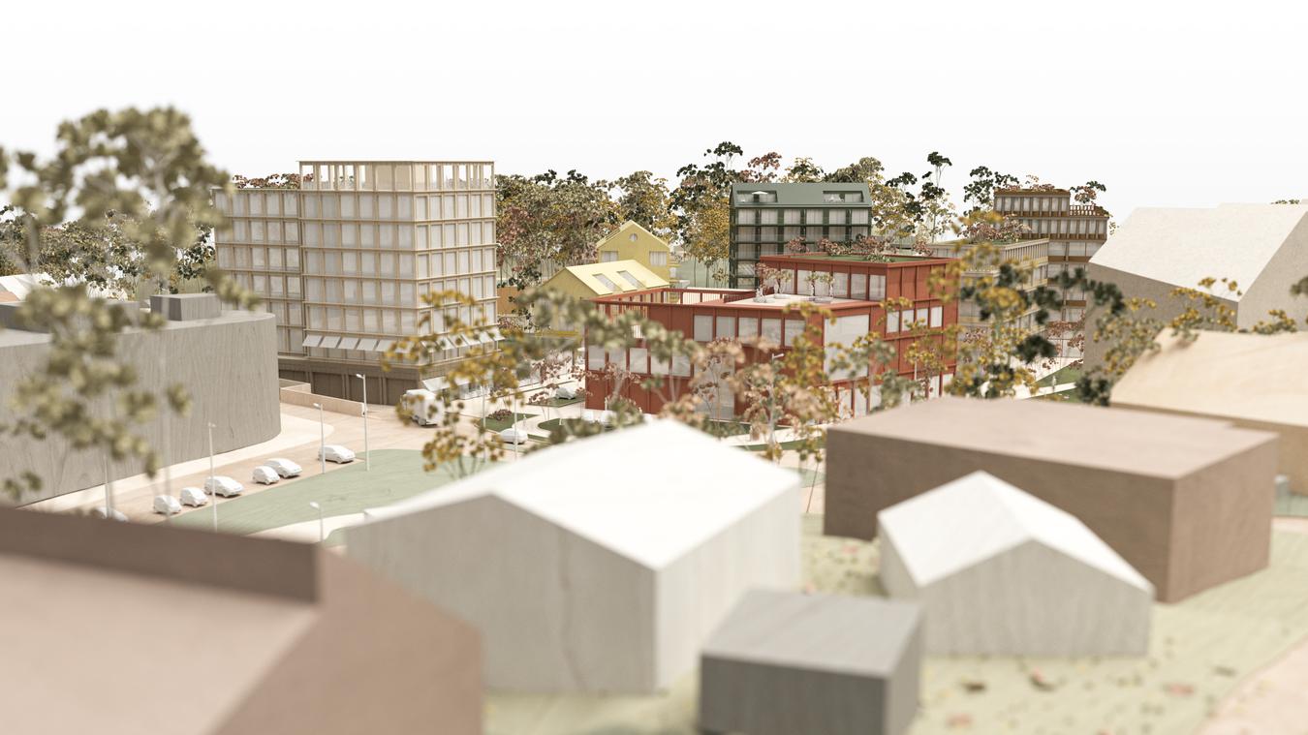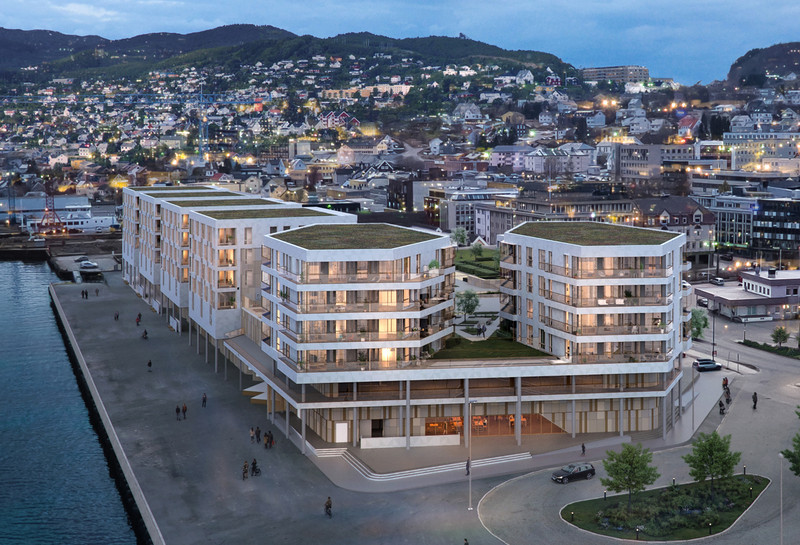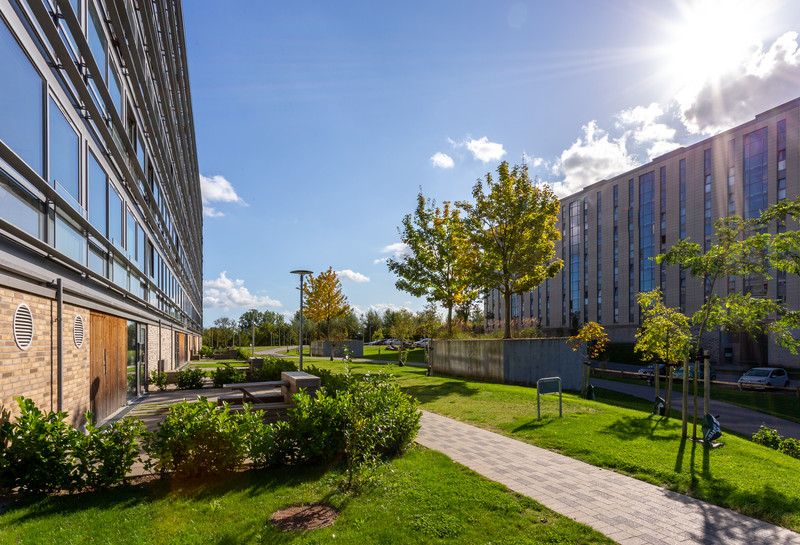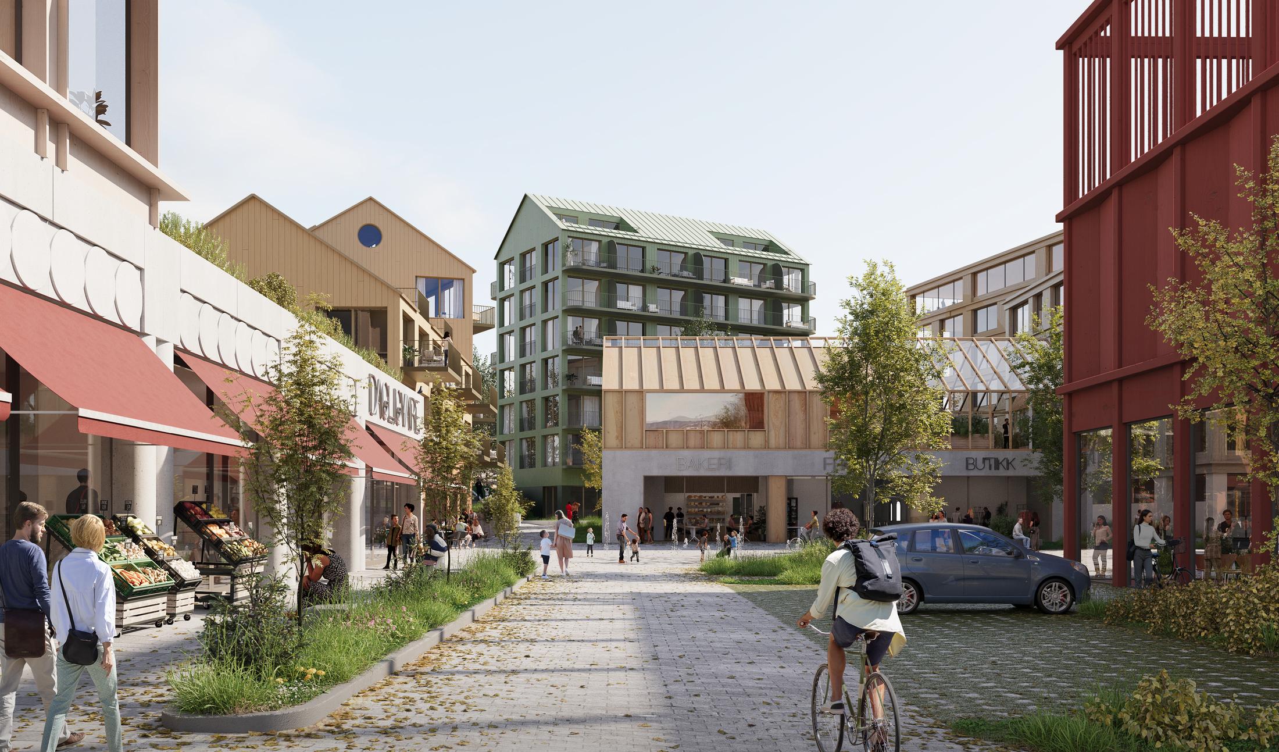
Rona Square
A colourful and unifying district centre
LINK Arkitektur won the competition for a new residential area at Randesund, one of district centers in Kristiansand. With immediate proximity to public transportation hubs, cycle routes and beautiful natural values, the site is a good basis for forming a new district centre.
Rona Square will become the heart of the new district of Rona in Kristiansand. An open, vibrant, accessible and inclusive urban space is being created here – as a natural gathering point for residents. This site consists of assorted residential buildings that are opened up by important entrance areas and traversing paths, which lead to inner city spaces and link the surrounding areas. The façades of all the buildings facing the square are activated by various outward-facing functions adapted to the diversity of the city.
Different typologies – in the form of function, scale and architectural design – contribute to creating a wide range of experiences and a strong diversity in Rona for all target groups. An exciting and colourful planning proposal was created with the involvement of many different design specialists.
