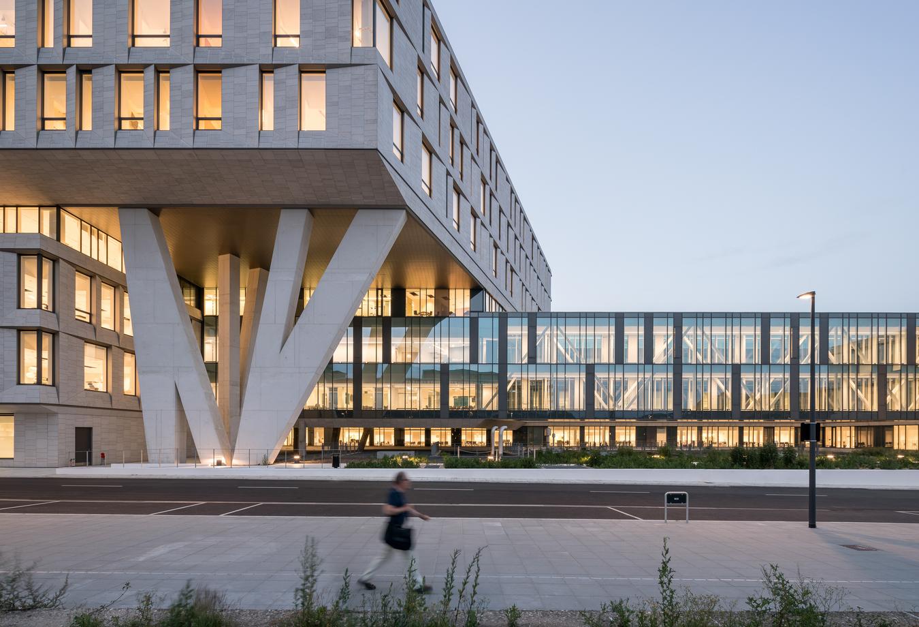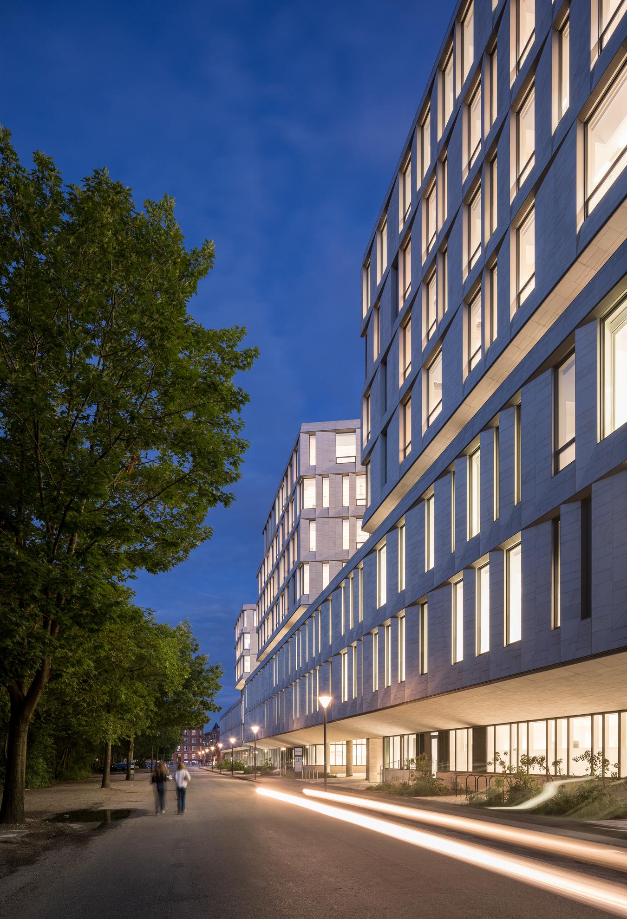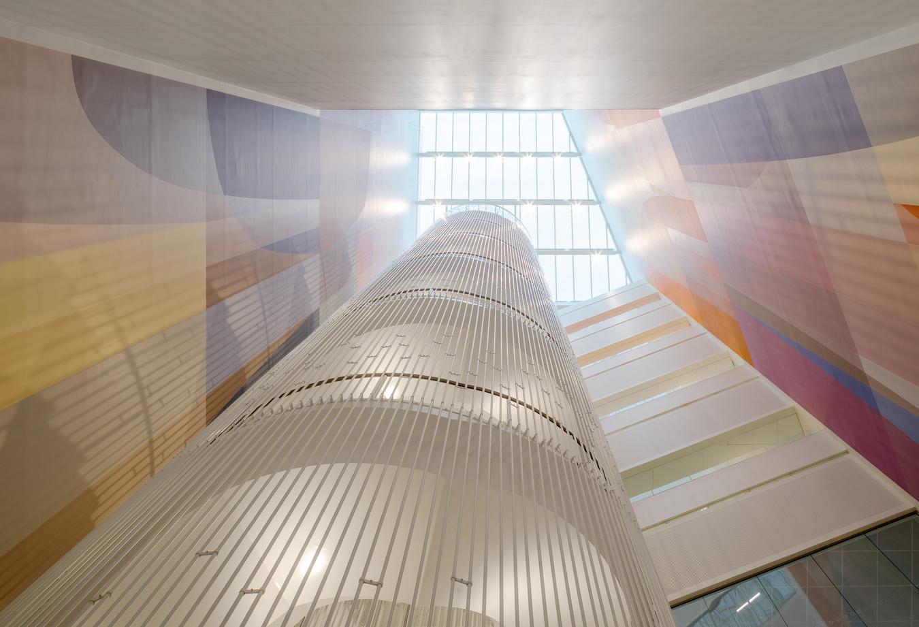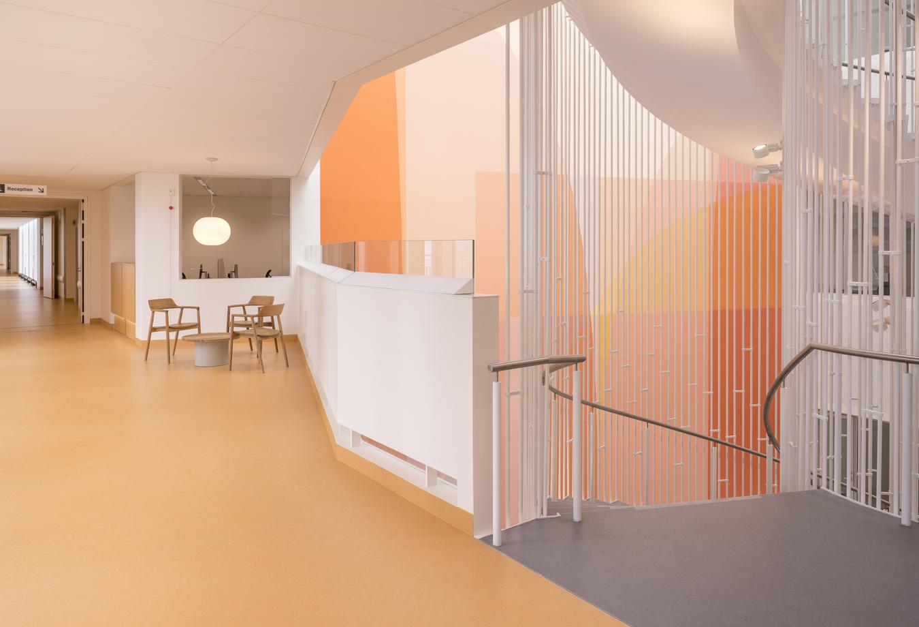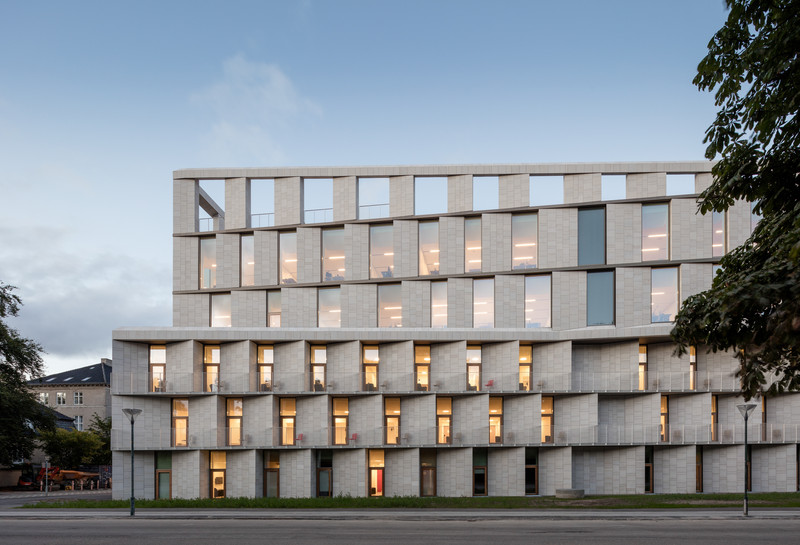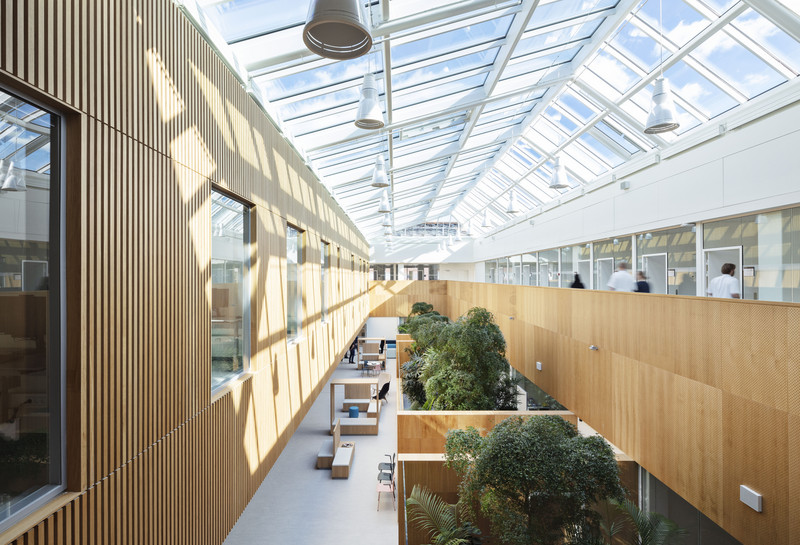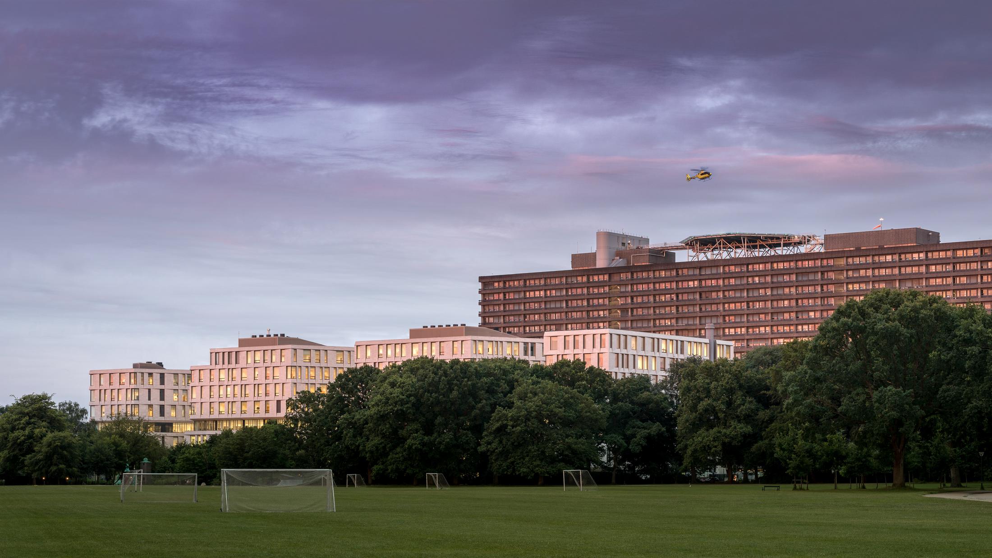
Rigshospitalet North Wing
Honoured world's best health building
The new North Wing extension to Rigshospitalet aims to encourage the recovery of each patient while optimising the efficiency and functionality of the hospital staff.
Rigshospitalet North Wing features more than 200 patient rooms, operating rooms, an intensive care unit, and outpatient clinics. The guiding principles of the design are patient well-being and healing, the needs of healthcare professionals, and the future adaptability of the hospital functions.
The project has been selected as the world's best new health building at the renowned World Architecture Festival. The judge's comments on The North Wing were: "All scales of design are recognized in this project. The diagram of the building brings it to life, as an articulation of space in response to the urban environment. The integrity of research in regard to extensive range of workflows of different medical specialisms is synthesized into a lucid and intelligent environment. It carefully considers the daily working situations of staff throughout the hospital environment. Coherence with the concept design is fully registered in the final realisation. This building changes perceptions of how hospitals can be experienced by patients and visitors- how the city of Copenhagen will use it – with clear wayfinding and a heightened connection to the outside world and natural light which exemplifies excellence in health care."
Ready for today and ready for the future
The North Wing has a strong expression, conveying openness, transparency, safety and humanism – while at the same time creating a long-lasting, flexible hospital that can adapt according to future operational needs. New treatment methods and digital innovations continue to challenge existing hospital settings. The North Wing is therefore designed around simple principles that provide great flexibility and space for adjustments according to future needs.
The new wing is spread out over seven floors and offers a total of 209 patient rooms (196 are single rooms with private bathrooms), 33 operating rooms, an intensive care unit, outpatient clinics, diagnostic imaging functions, and research spaces. The design and layout of the North Wing are the results of a close collaboration between LINK arkitektur and 3XN, as well as the engineering firm Sweco. Additional contributors to the project include the landscape architect Kristine Jensen Tegnestue, and the German architect firm Nickl & Partner.
Optimising the flow within the hospital
Inspired by the lines on a cardiogram graph, the North Wing is shaped like a zigzag and is intersected by a main ‘artery’ route that runs through the entire wing. The zigzag form thus serves numerous purposes: it eases the flow through the hospital by optimising the staff’s circulation routes while offering patients more comfort and dignity to recover away from the busy hospital environment.
A bright and beautiful building
Healing architecture has been a guiding principle at all levels of the North Wing. The large glass windows let the daylight flow into the building and create a connection between the interior spaces and the neighbouring public park Fælledparken. The daylight-filled space inside the North Wing and the green surroundings help create a peaceful environment for patients and relatives. The result is a hospital building that is pleasant to visit while providing the patients with optimal conditions for recovery and well-being.
