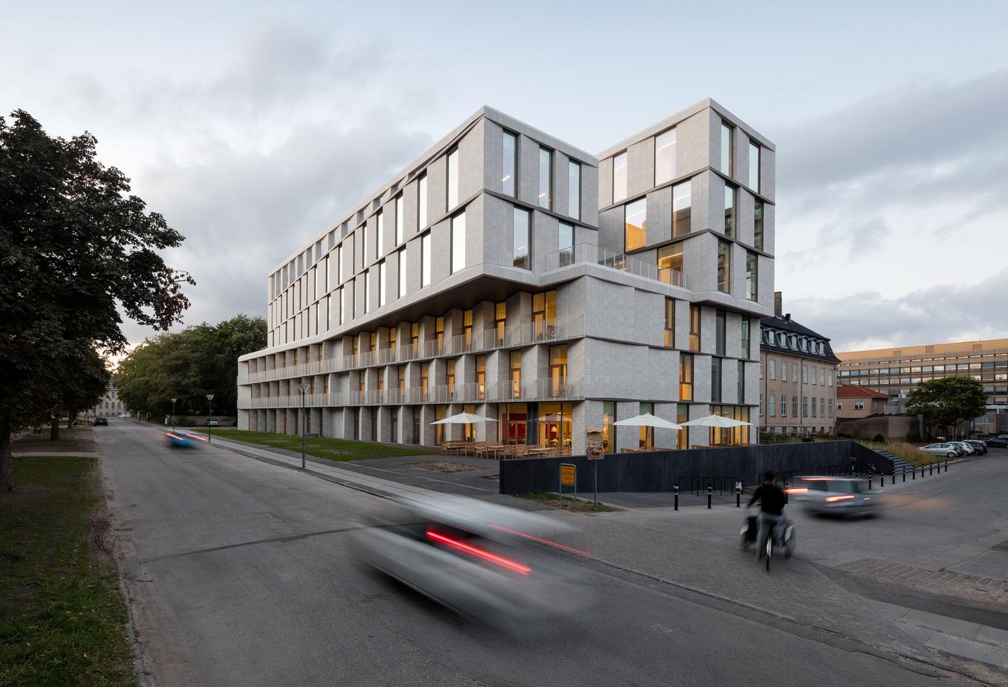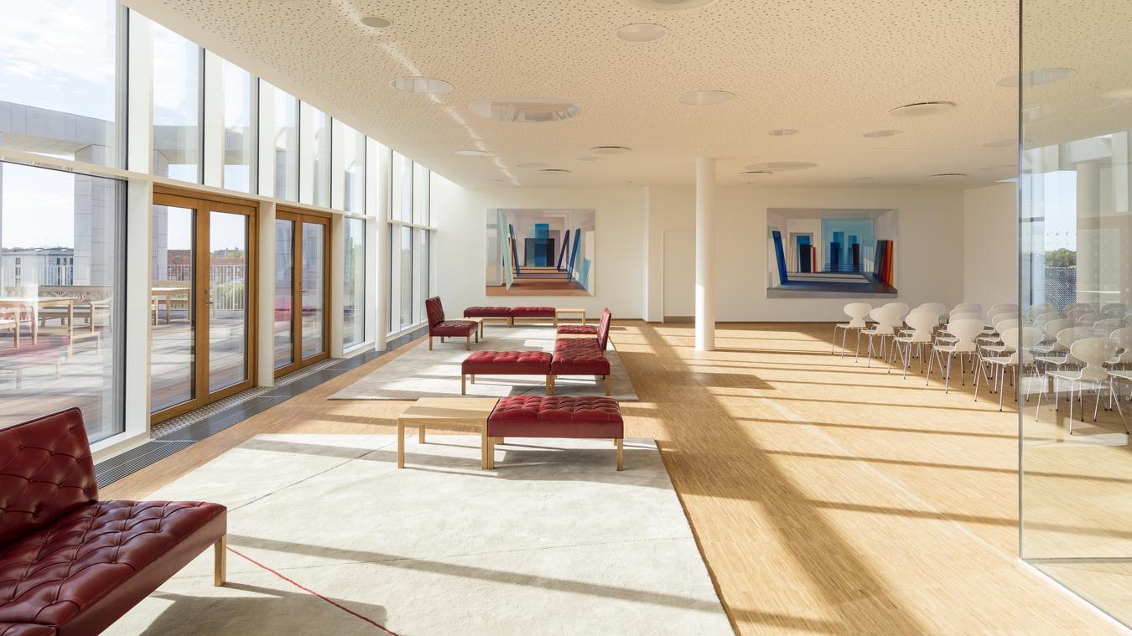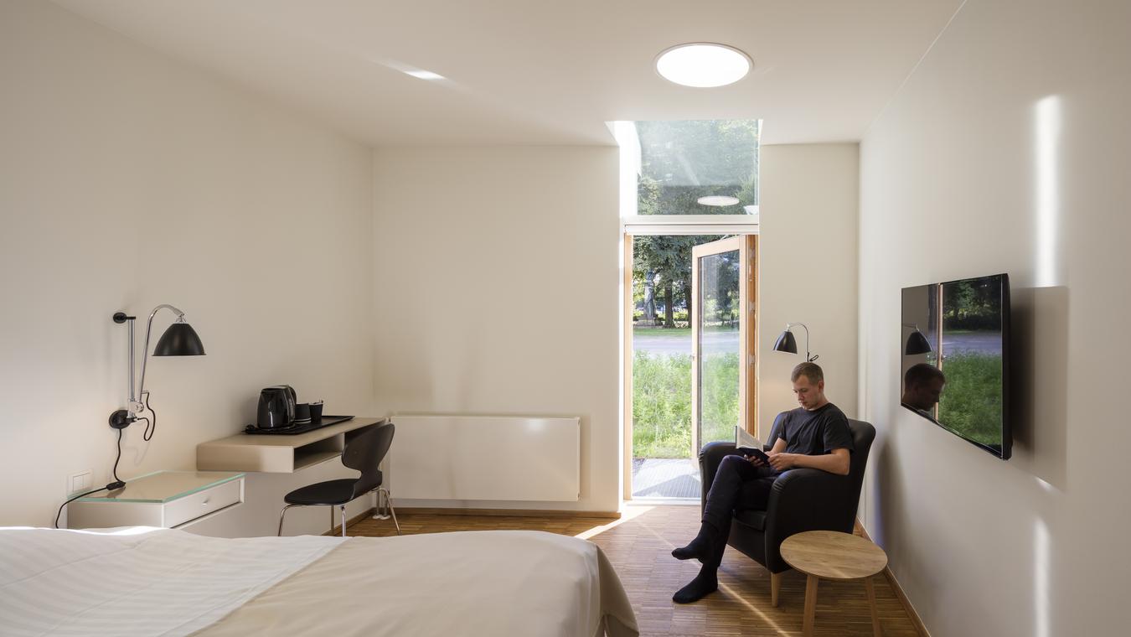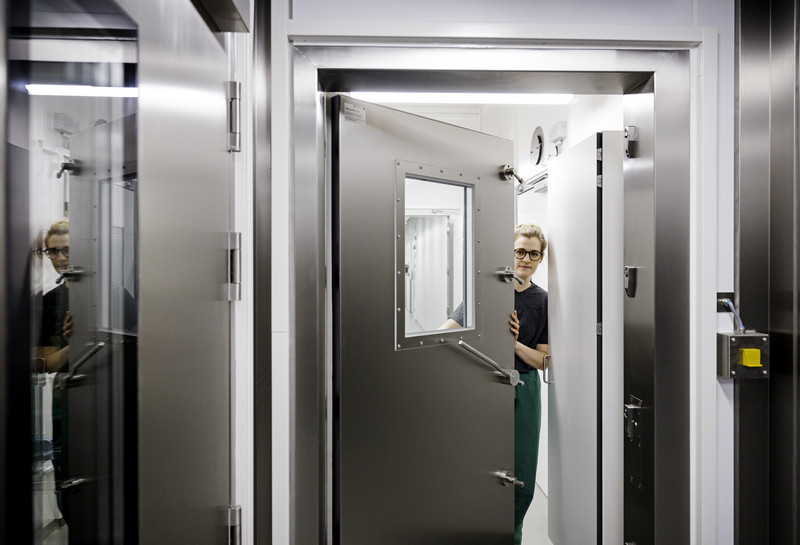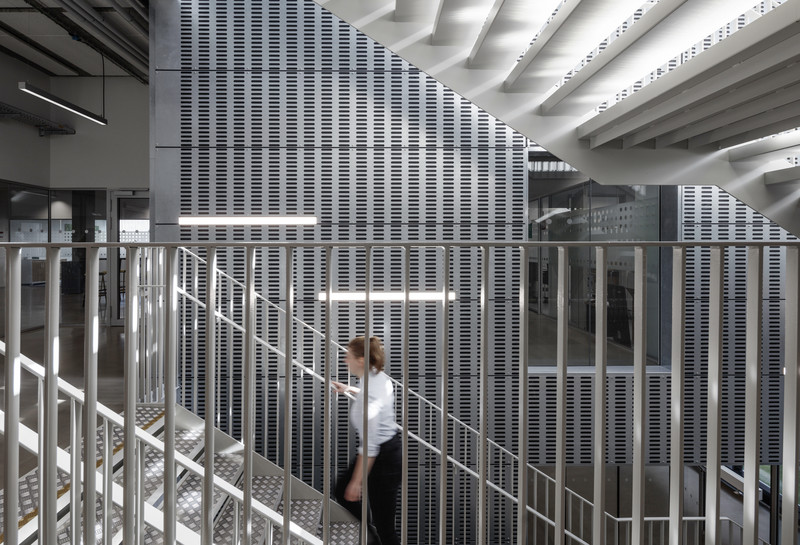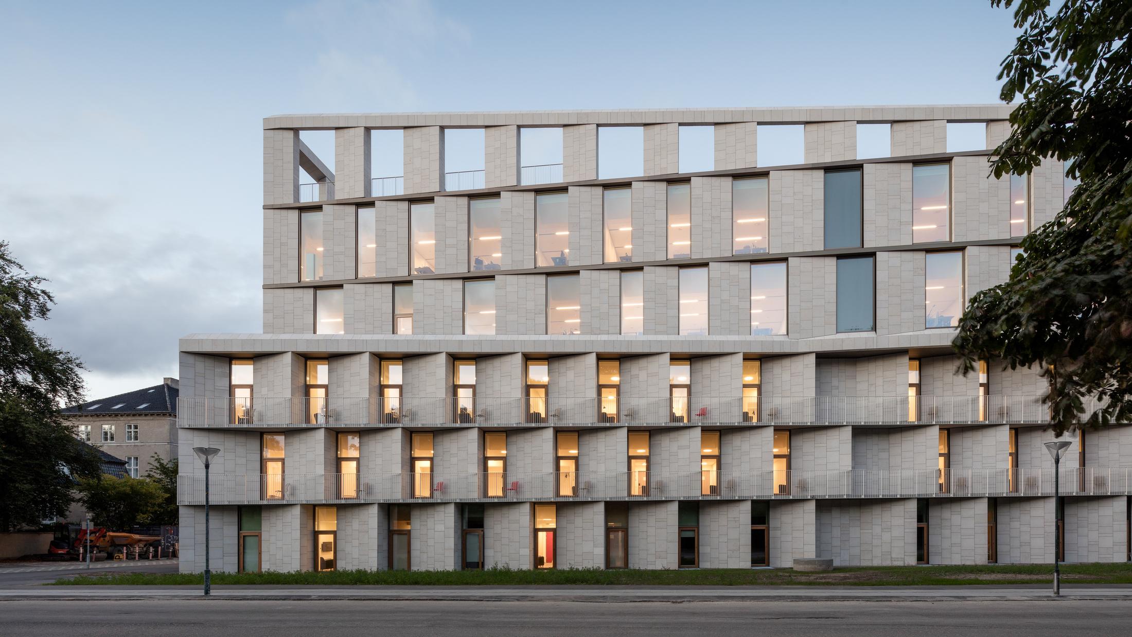
Rigshospitalet København, Patient hotel
The gate from the hospital to the outside world
The patient hotel’s significant visibility towards the urban space makes it a primary point of contact between the entire public and Rigshospital. The sculptural façade is treated to emphasise the architectural expression of the building, which stands as a landmark for the entire facility.
Continue reading
The patient hotel provides an alternative to hospitalization. The idea is that the hospital and disease is set at a distance between treatments, so the patient can focus on rehabilitation.
The patient hotel and administration building have six floors and a basement. The design consists of two independent units – patient hotel and administration – taking the shape of opposite U’s stacked on top of each other. This enables a joint space – an atrium – to bind the two units together, running through all floors and completed with a glass roof.
On the three lower floors of the building are the patient hotel, which has 75 rooms each with private bathroom, together with reception, administration, restaurant, preparation kitchen and staff facilities.
