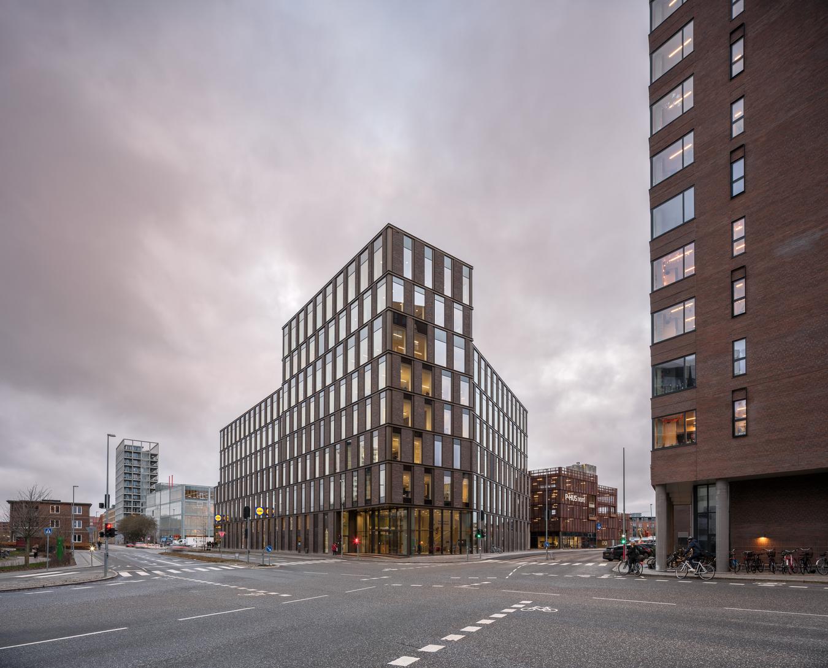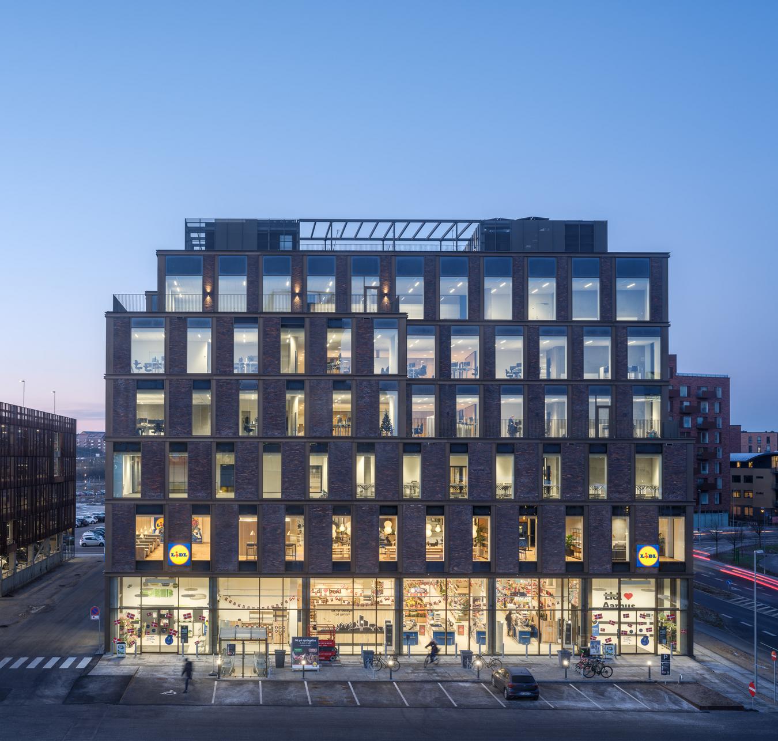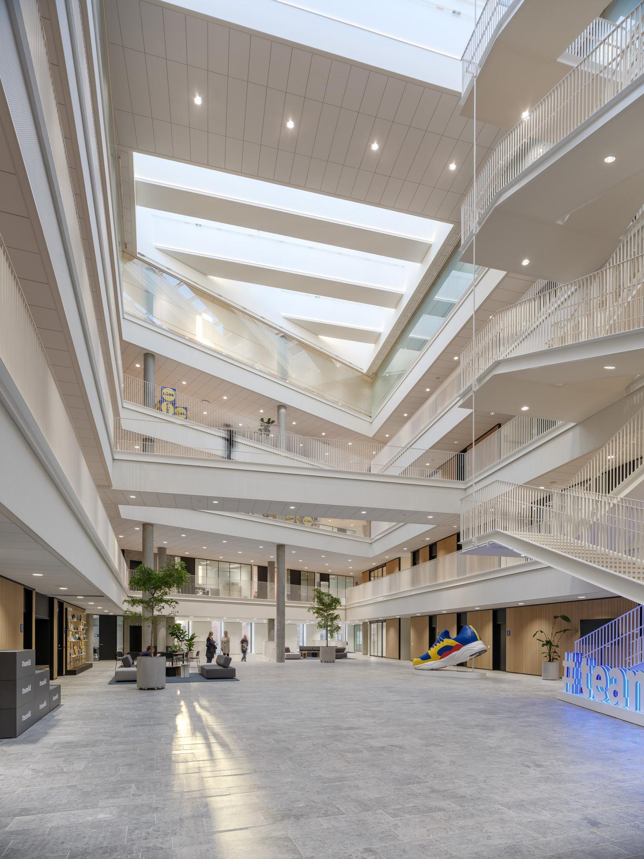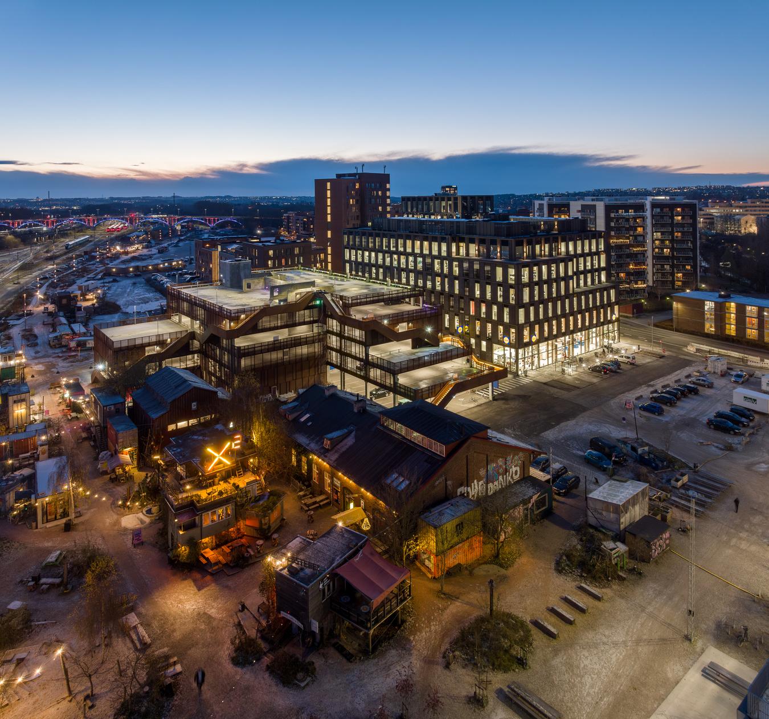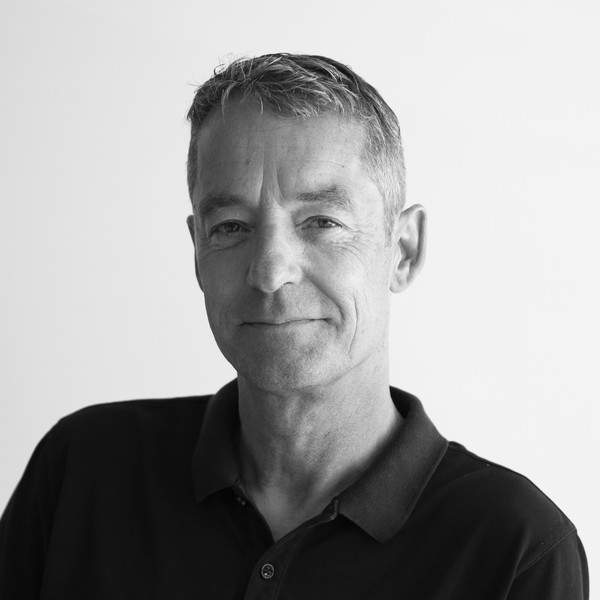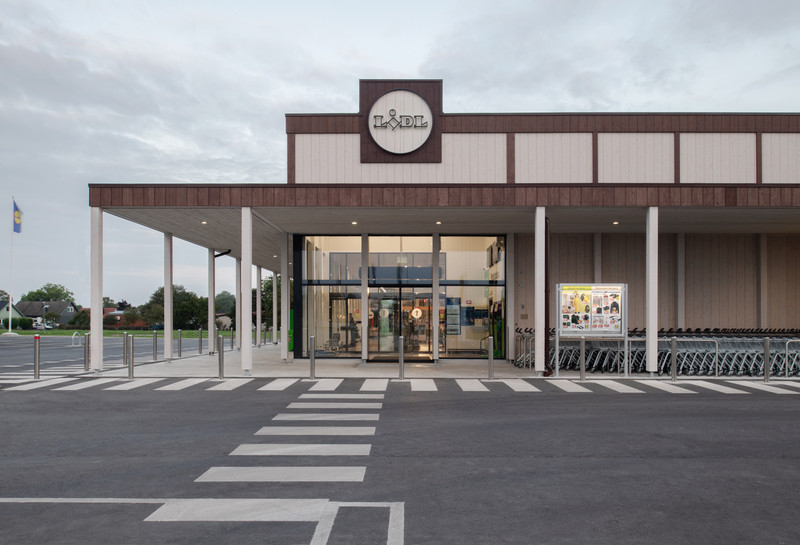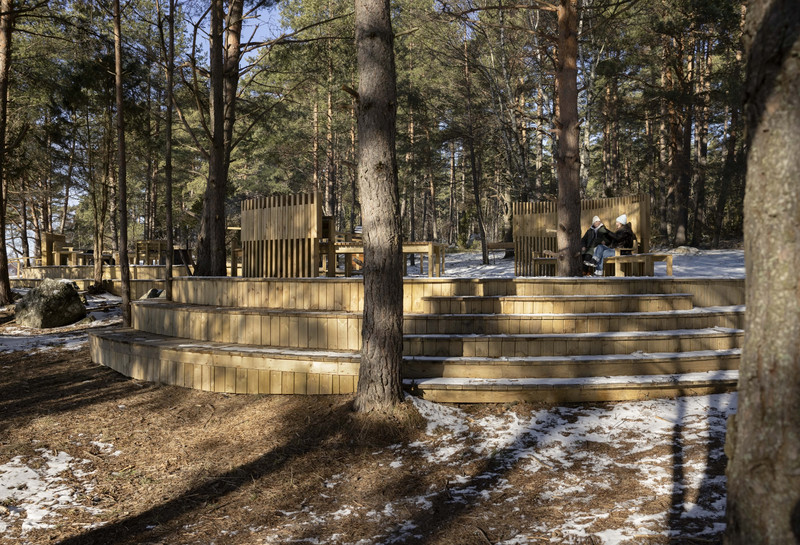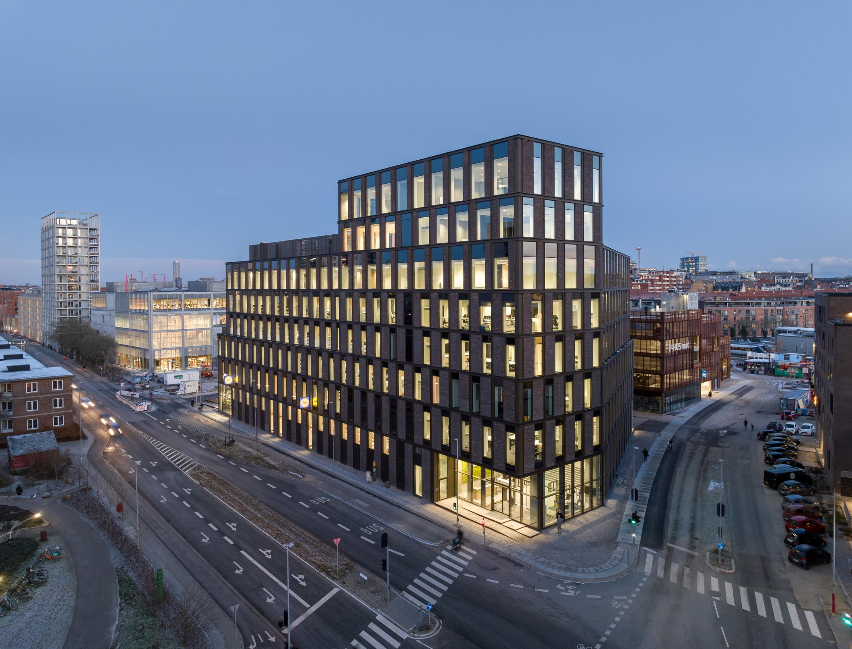
Lidl HQ, Godsbanen
Offices and multi-storey parking interact with a new multifunctional district
Exterior stairs and six-storey terraces together with a sunlit interior atrium are just some of the elements that make up the new office and car park building at Godsbanen in Aarhus. LINK Arkitektur’s intention was to create architecture that supports city life and activity; architecture that people can "build on" themselves.
Located at the heart of Aarhus’ creative district and with the new School of Architecture and the Institut for X entrepreneurship centre as neighbours, the commercial building is part of the visionary plans for the new block in Aarhus K. The overall plan for the next few years is to develop the urban environment into a multifunctional district with cultural production, business and education as well as a green and child-friendly residential area.
The five façades
The building consists of 11,000 m2 of office space, a concept store covering approximately 2,500 m2 as well as a multi-storey car park with around 350 parking spaces intended for Lidl and the surrounding buildings.
Both the office building and the car park are designed without a back. The façades open up in all directions and consequently have an inviting and open appearance from outside. Unused areas in height activate “the fifth façade” – the roof. This space provides opportunities for urban farming, sport and workshops as well as exhibitions.
Respect for the area
It has been crucial that the project respected the area's many existing qualities and the Godsbane area’s cultural and historical significance for Aarhus.
The building is certified with both DGNB-Platinum and DGNB-Diamond. The diamond is awarded to buildings to combine sustainability with extraordinary architectural value and quality.
