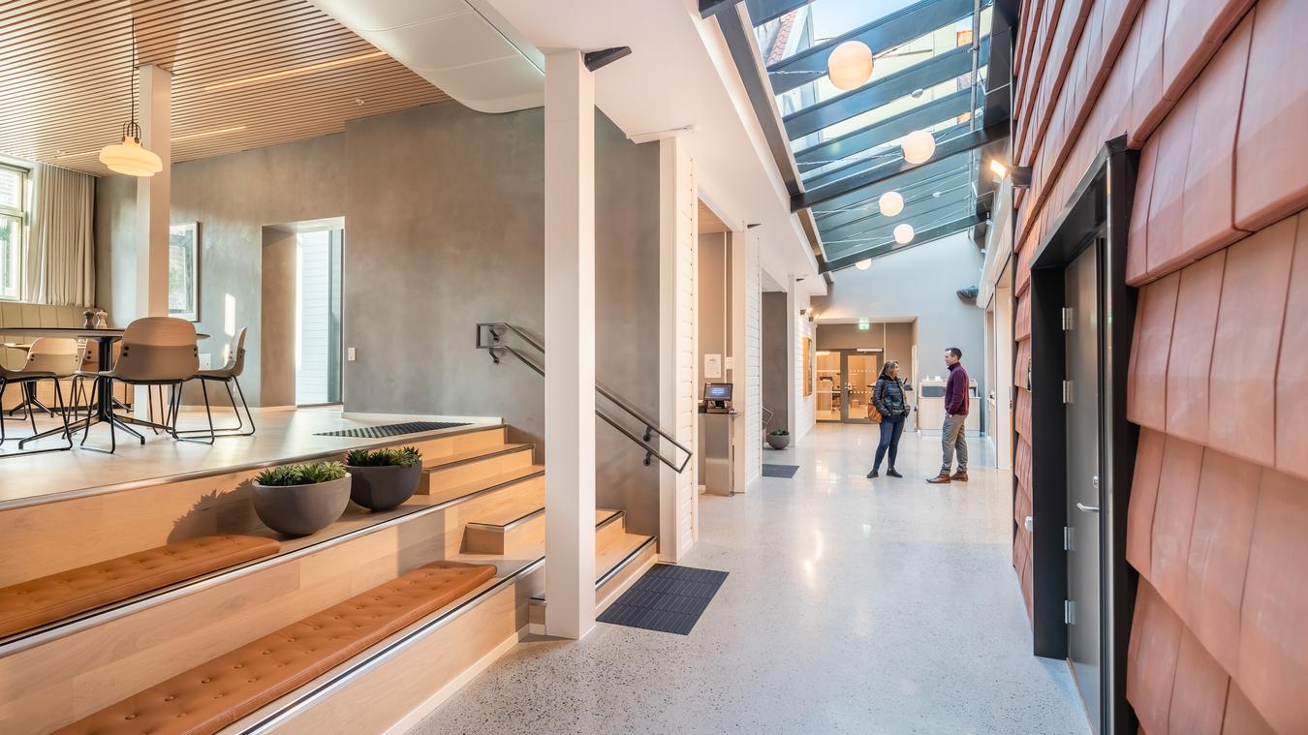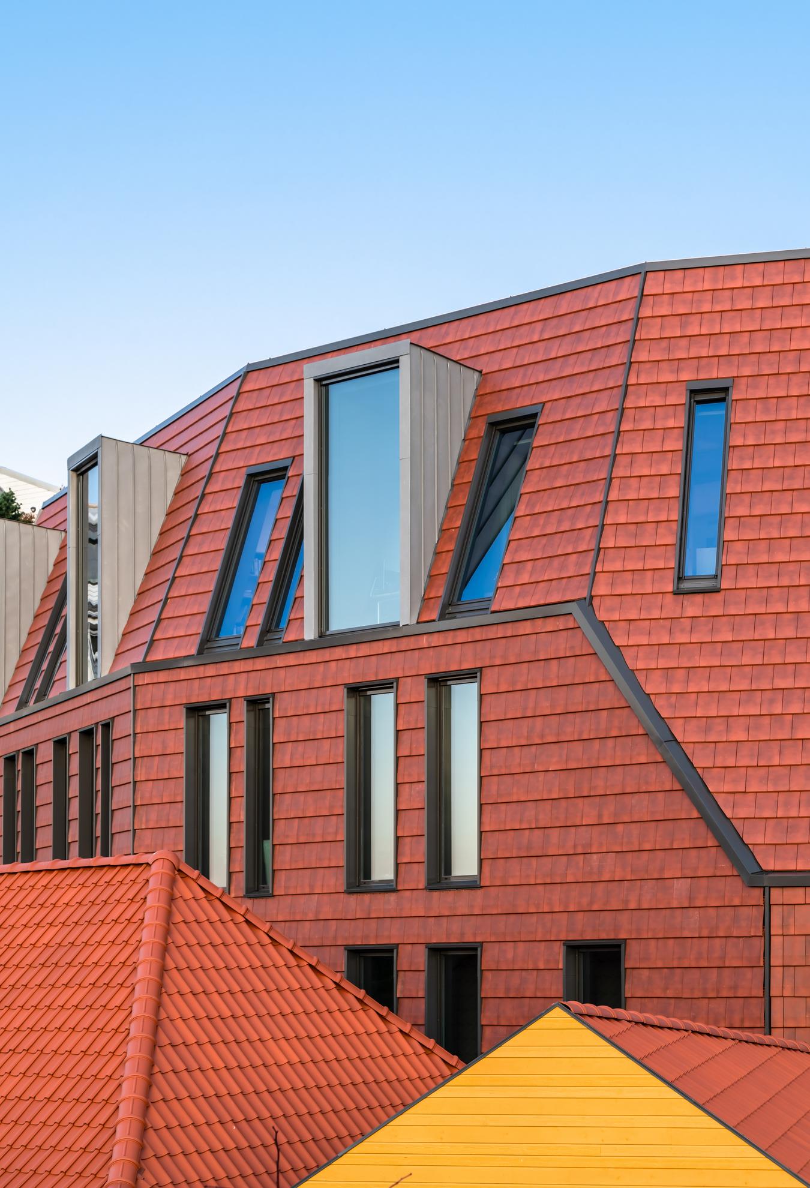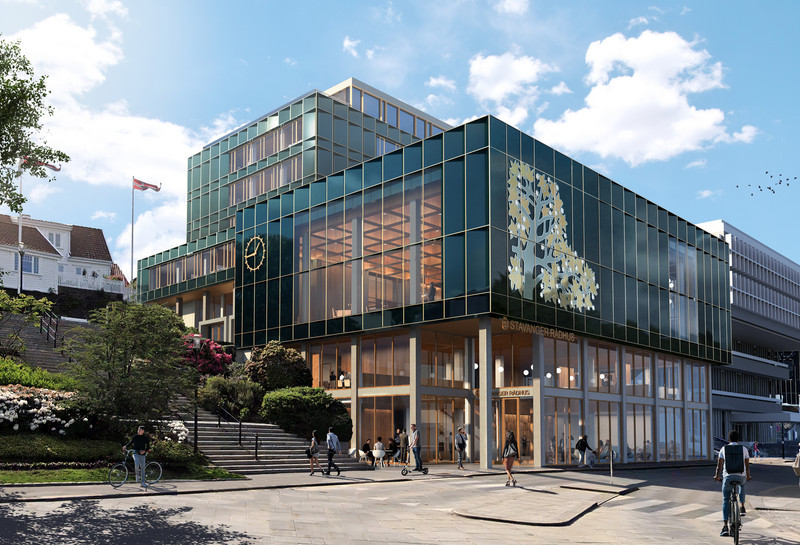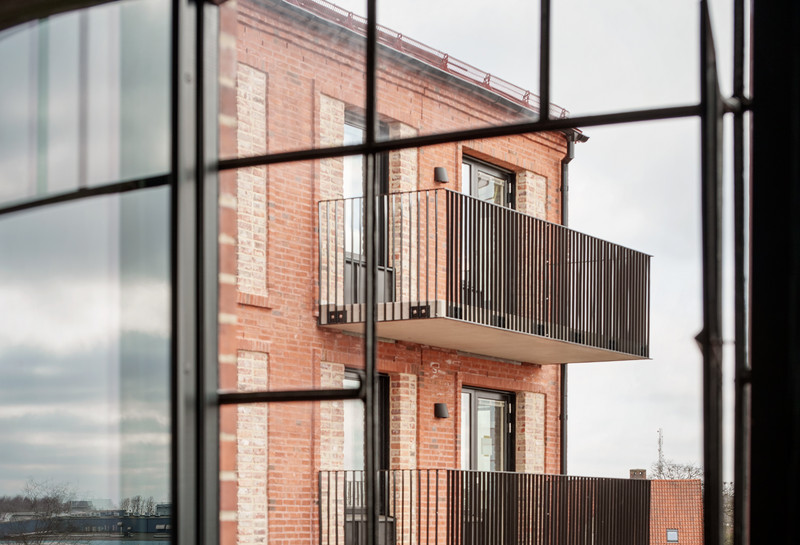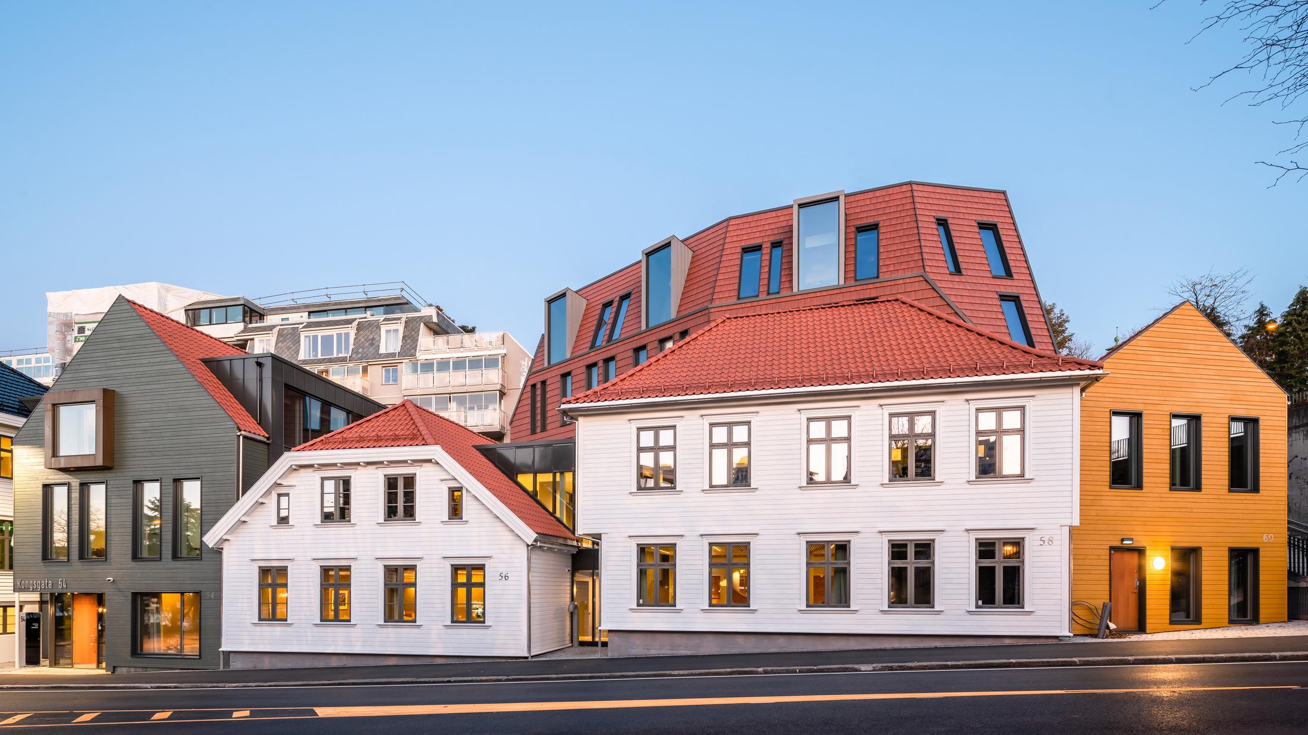
Kongsgata 52–60, The Industry Energy Quarter
Old and new in perfect harmony
In the center of Stavanger, several wooden buildings have been completely restored, and two new buildings have been erected: Kongsgata 52–60 represents an approach to how the existing buildings are transformed, and how small buildings can be merged to accommodate a large workplace, whilst preserving the qualities of the city.
The project is a combination of rehabilitation and further development of existing, listed buildings, as well as interconnection with new buildings. Here, great emphasis is placed on extensions and upgrades made with a city plan and an antiquarian and architecturally suitable approach. There are a total of six buildings that are connected together inside. There are several levels in the buildings, all of which are universally designed. By rehabilitating the buildings towards Kongsgata, and adding new buildings, the experience and identity of Kongsgata have been preserved.
The building is suitable office space for the company Industri Energi and other tenants. The ground floor has a more outward-facing function with a large hall, meeting room, canteen, and reception. An audience-friendly and inviting interior design has been arranged. The other floors are furnished for offices, meeting rooms, landscapes, and associated functions.
The project won Stavanger Municipality's Building Practice Award in 2019. The theme for the award was "city life" and the municipality wanted to honor the project that in an exemplary way provides space for good city life.
