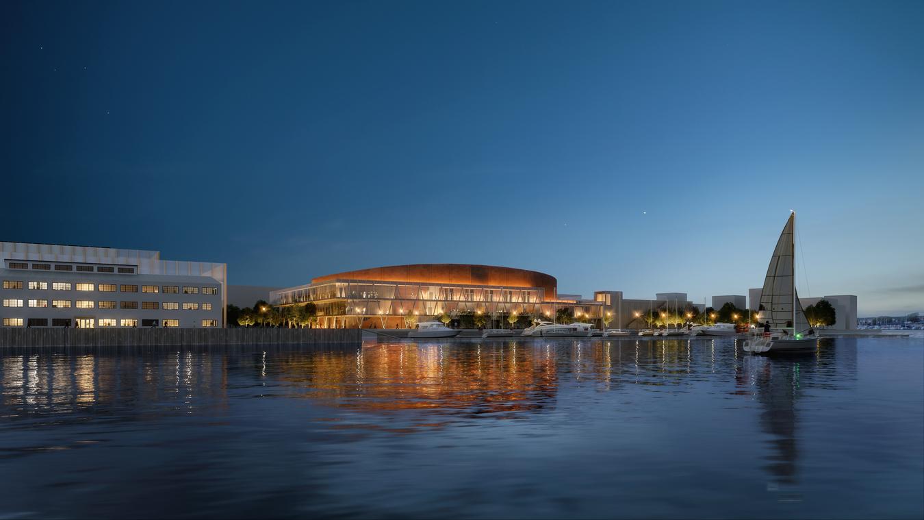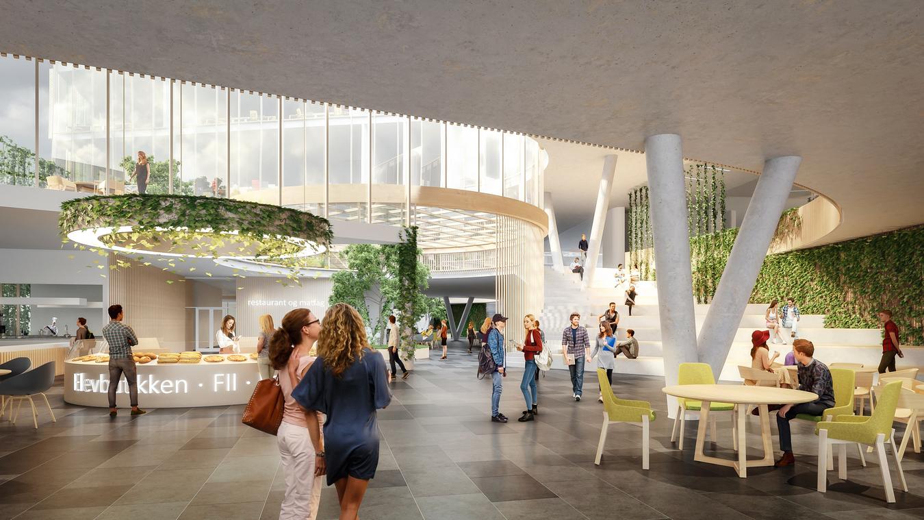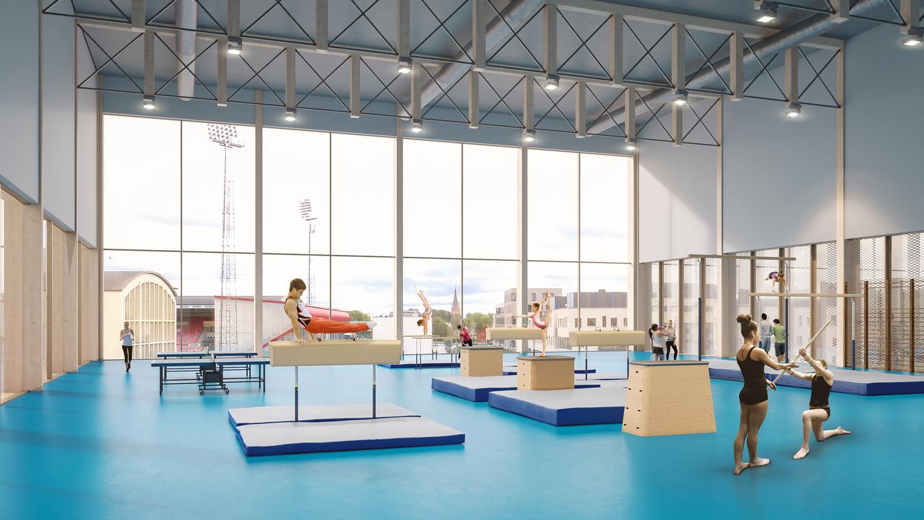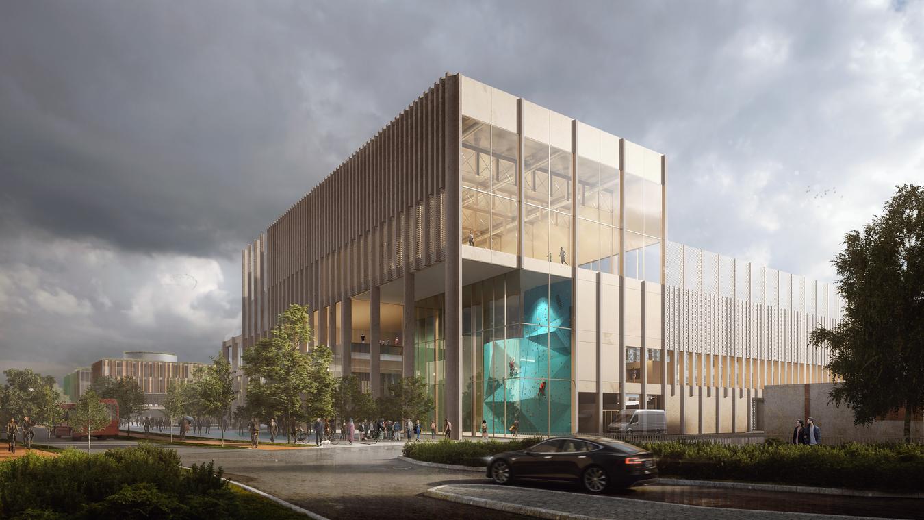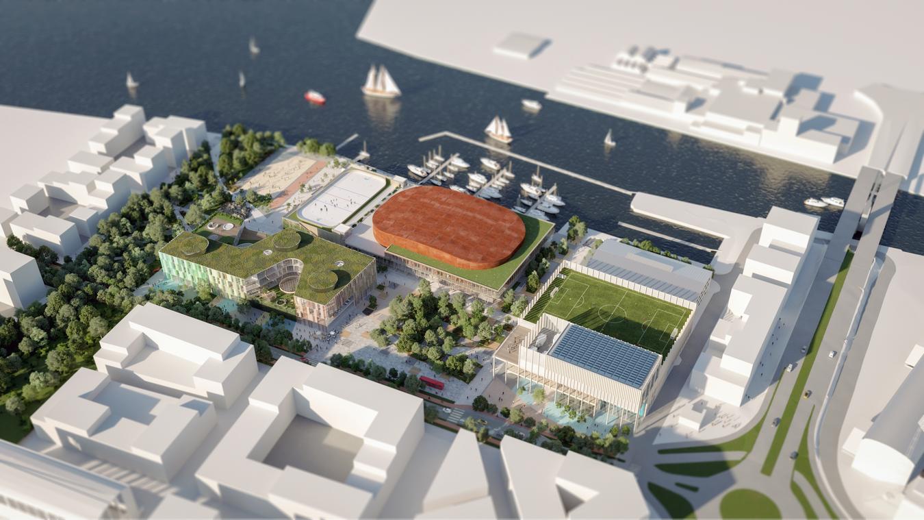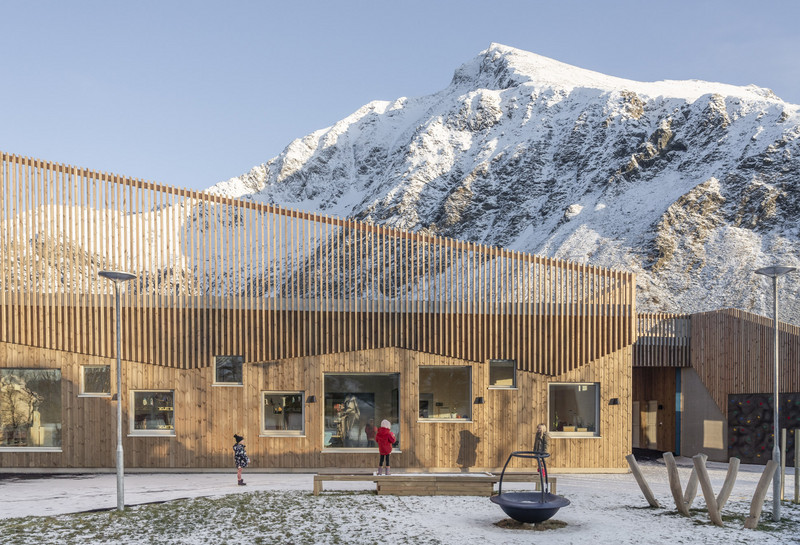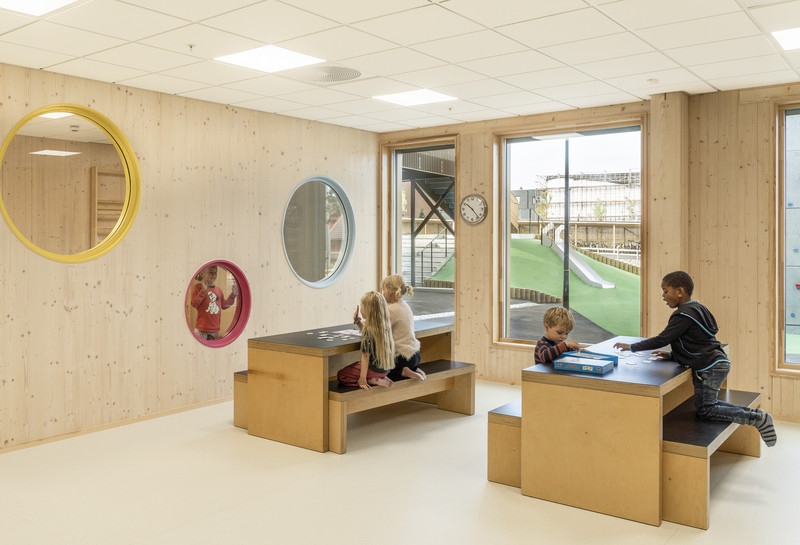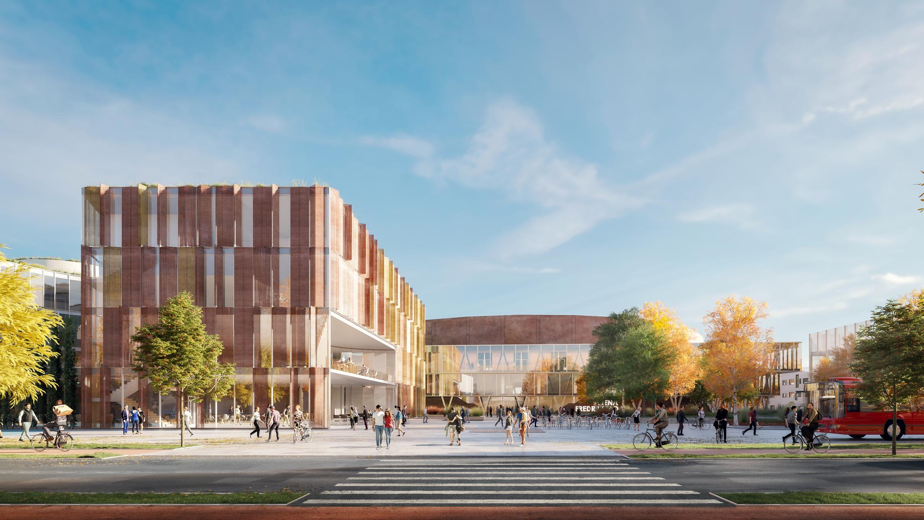
Frederik II High School and Sports Arena
The gateway to a new district
On Kråkerøy in Fredrikstad, there is a new school building in the making, consisting of an upper secondary level, an inter-municipal sports hall. It also includes the ice rink "Arena Fredrikstad" - the city's new large lounge.
LINK has been the responsible architect, interior architect, and landscape architect. The main concept for the project «Campus» is to establish urban spaces where nature and culture mix. Space for activities and meeting places around the clock will ensure a vibrant and active district. The project is a collaboration between Viken County Municipality and Fredrikstad Municipality.
The project consists of three buildings organized around the campus square, as a common entrance. The main entrance is located towards the square, and makes it easy to use the various offers, such as canteen, restaurant, and cafe, library and fitness areas. An outdoor swarm area serves as a meeting place, where students meet randomly during breaks. The division of sports and school in different buildings is a conscious choice to activate urban spaces, streets, and surroundings.
