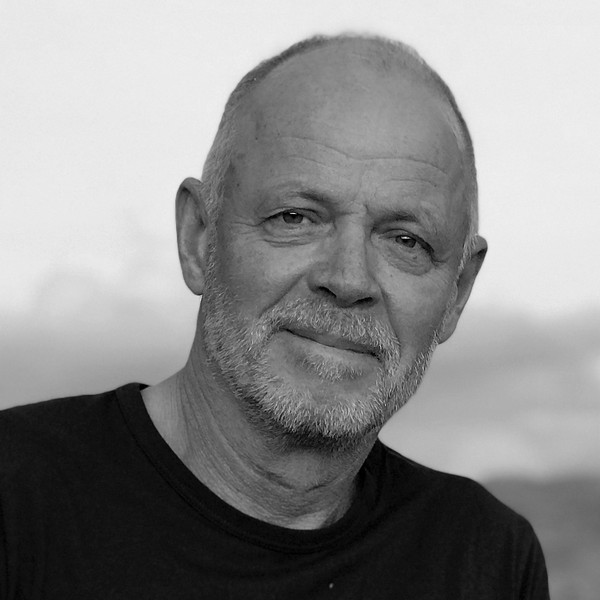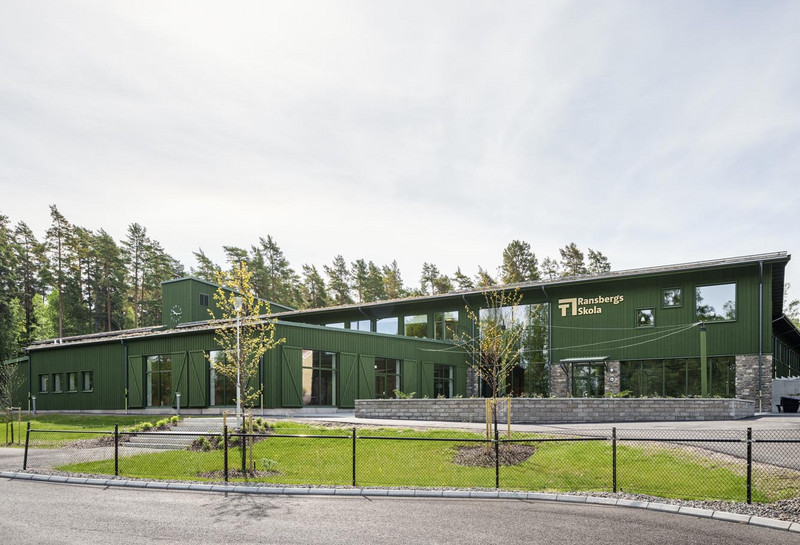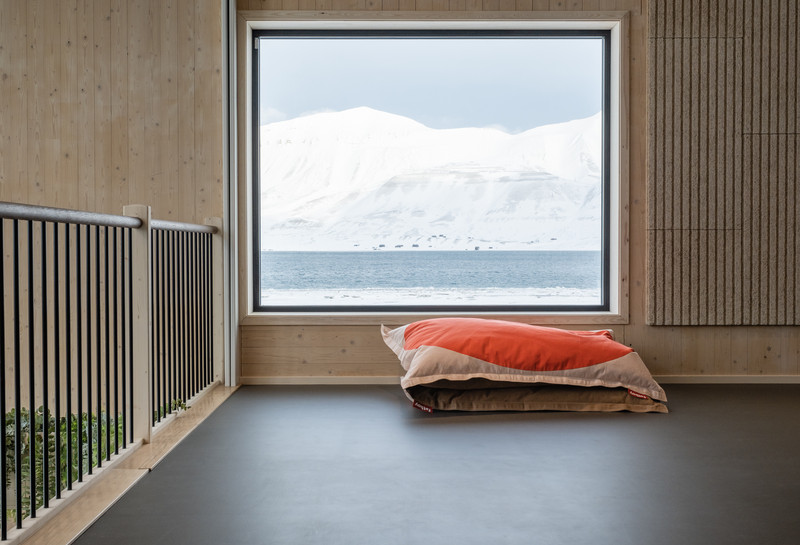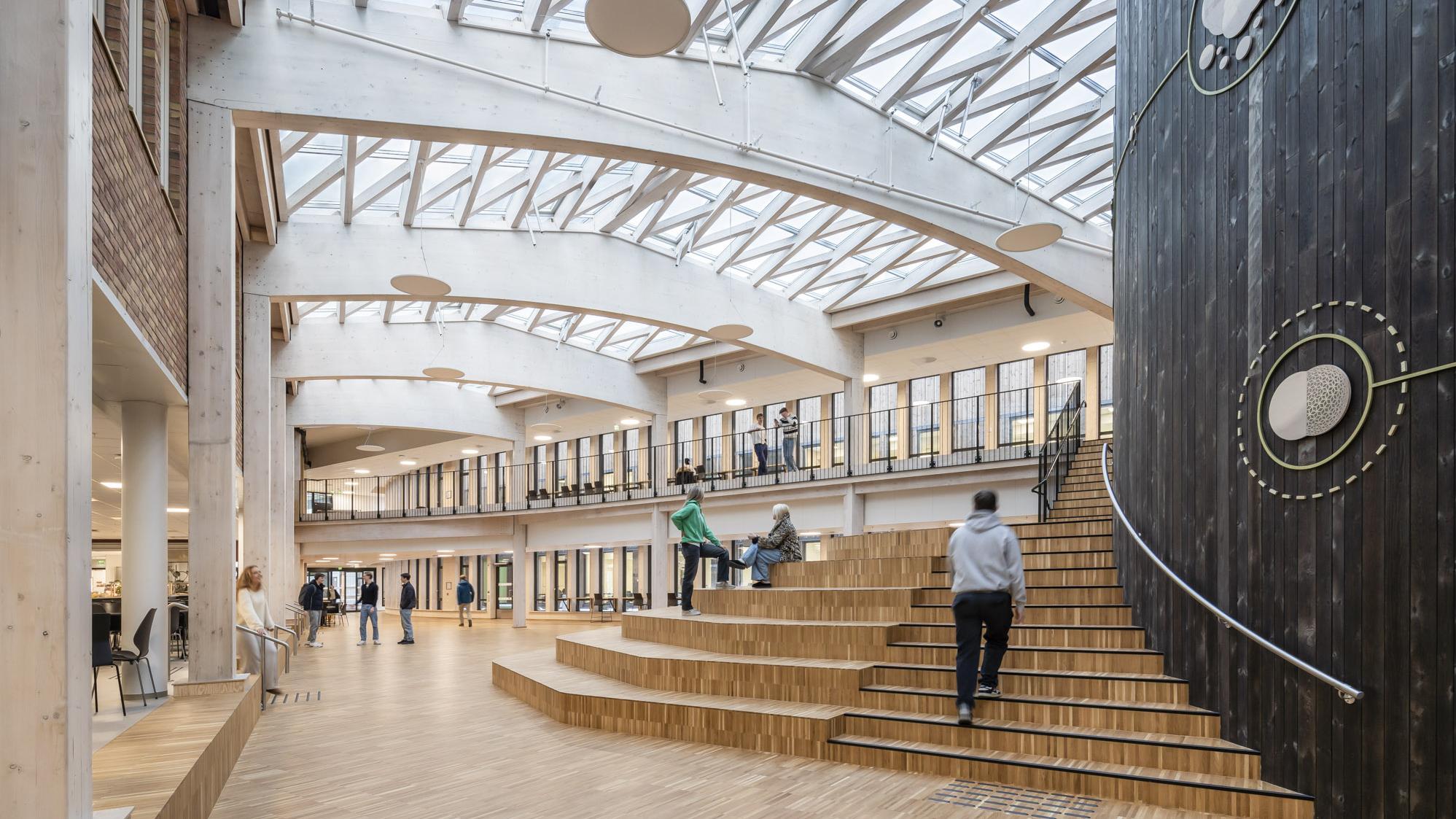
Førde upper secondary school
A magnificent school with great flow
The new school combines the functions of Øyrane and Hafstad upper secondary schools into one common entity and offers future-oriented and flexible solutions to cover new functions and accommodate groups with special needs.
Transformation into a single unit
The goal is to build a new, unified, and lasting training and competence centre in Førde, and merging the present municipal activities into one building. The client is looking for a flexible centre with future-oriented solutions and sufficient spaces for interaction and collaboration. A dental health clinic is also included.
The school covers several disciplines, and many student groups, each with its uniqueness and special requirements. The centre offers a mixture of silent and social zones. The school is shaped and characterized by its content, to enhance the uniqueness of the discipline areas and each unique student. Togetherness is considered a cornerstone of an inclusive learning environment. Interdisciplinary collaboration should occur naturally, and the students should be acknowledged and greeted by the staff at the school.
The main concept is to create a unifying environment for 1000 students within an area consisting of existing buildings, new bases, and a multi-purpose hall. Each base has a clear identity, centred around a common area at the heart of the building. This creates visibility across the disciplines and valuable contact between students and staff. The movements of the central space extend into outdoor areas that form an important hub for Førde's new district within the river course.
The jury's reasoning
The jury is impressed with how compact, boundless, and elegant the facility looks overall. Important common functions are gathered in a visible and centrally located "heart" in the school. All bases are located within a short distance and have equal access to the heart. This gives the facility a logical organization with excellent logistics and overall flow. The facility - new buildings and existing buildings - stands out as being well assembled. New buildings have compact and tight main shapes and are cleverly placed against existing buildings. The facades in old and new buildings complement each other and play together holistically. At the main entrance, the façade is drawn into level 1, something that gives nice variation and a covered area outside. The outdoor area will be a cohesive and cohesive sunny course of green lungs and spacious places with good connections to the walkways from the city centre.
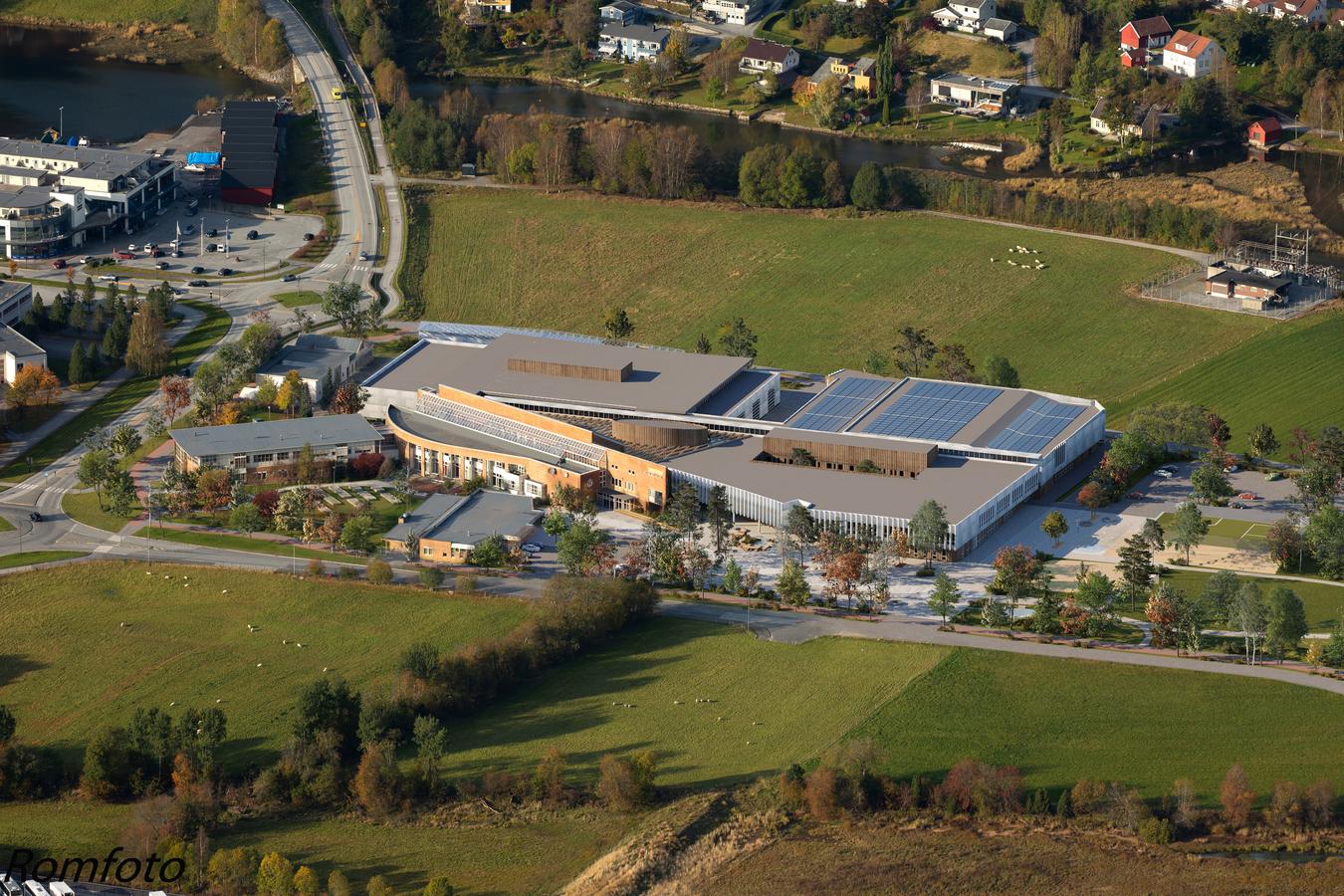
The main concept is to create a unifying environment for 1000 students within an area consisting of existing buildings, new bases, and a multi-purpose hall.
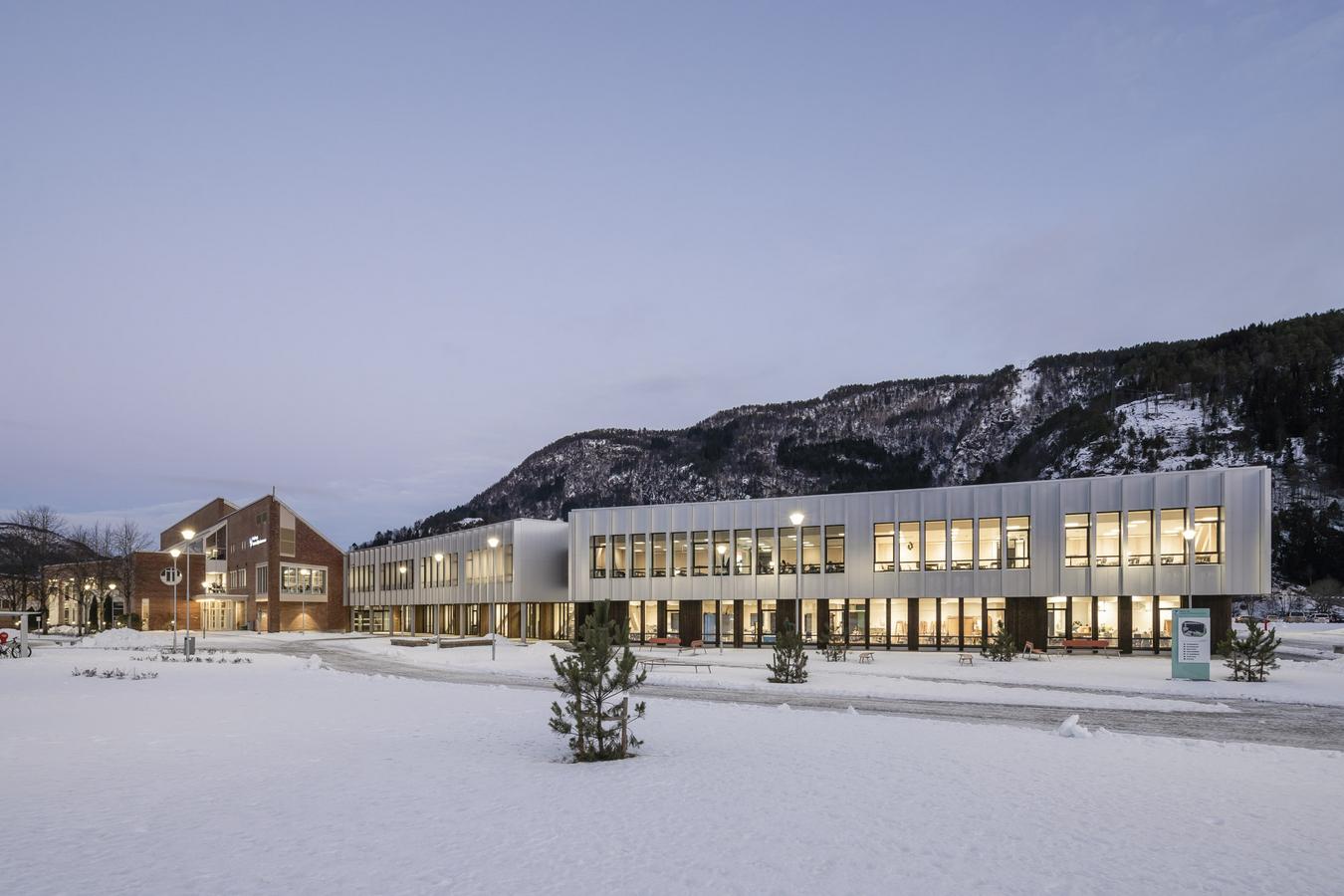
The school is shaped and characterized by its content, to enhance the uniqueness of the discipline areas and each unique student.
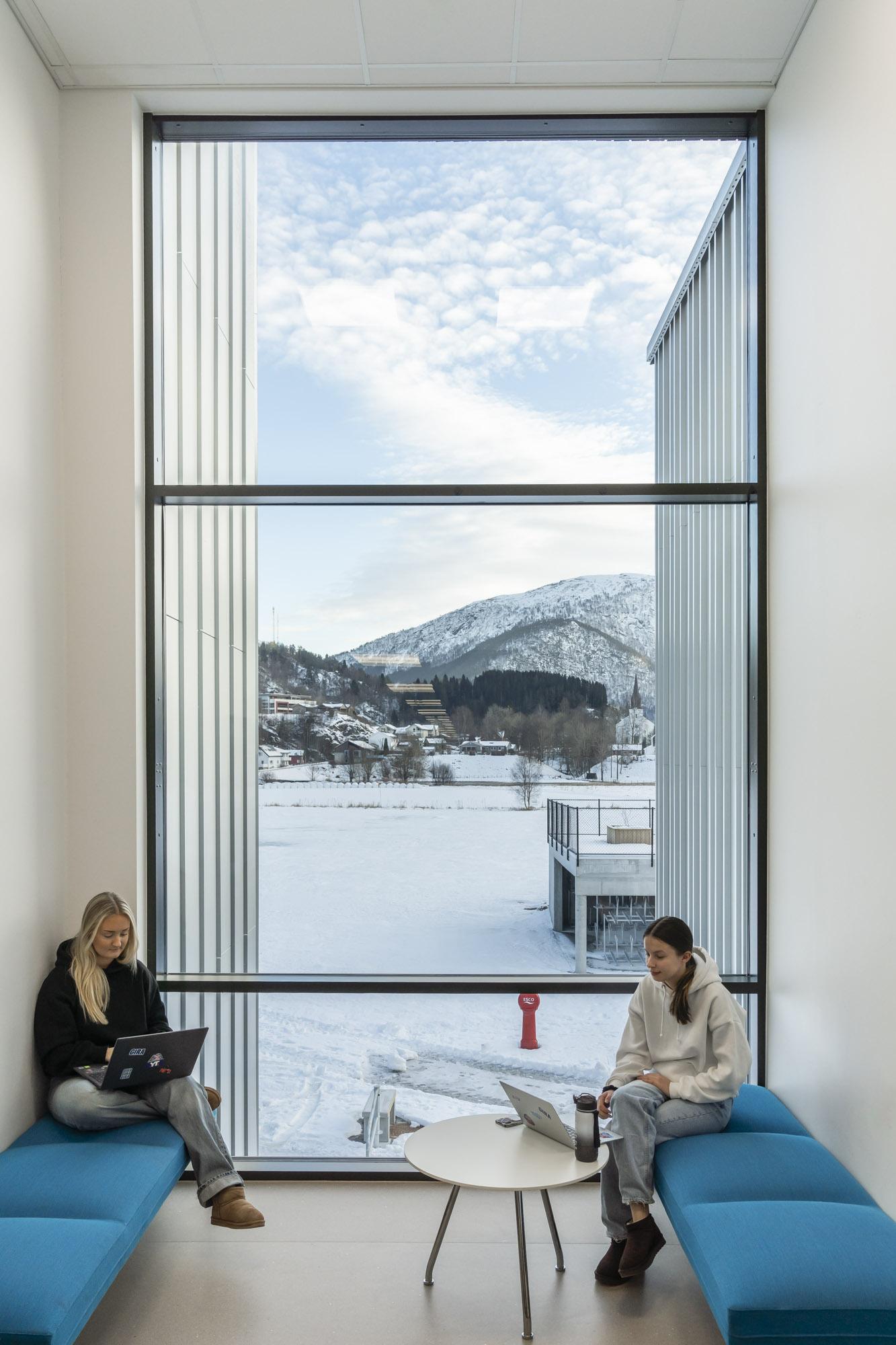
Large window surfaces let in daylight and nature and create great working conditions.
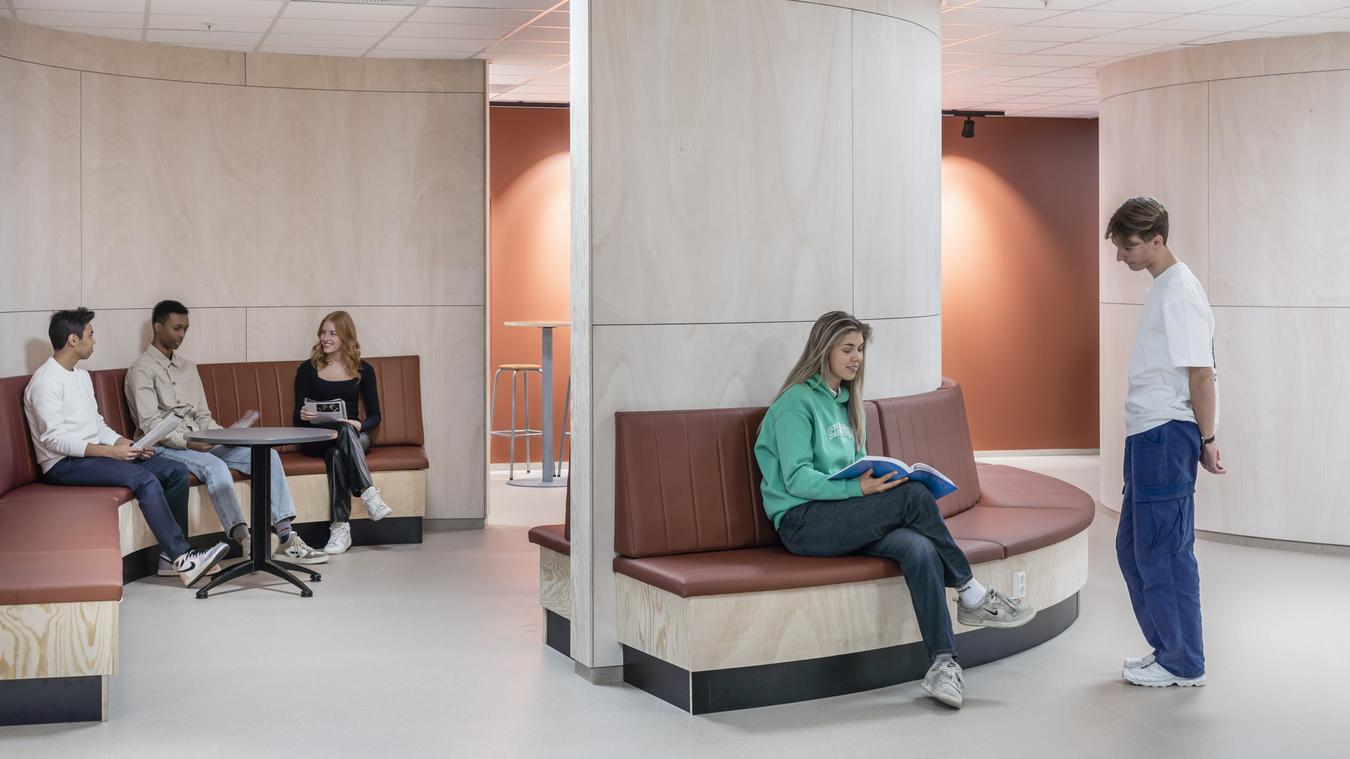
Togetherness is considered a cornerstone of an inclusive learning environment. Interdisciplinary collaboration should occur naturally, and the students should be acknowledged and greeted by the staff at the school.
