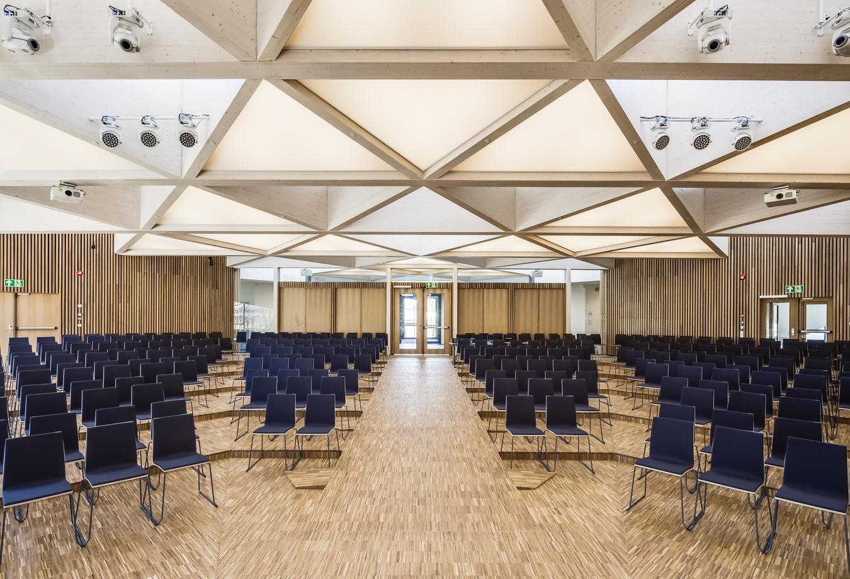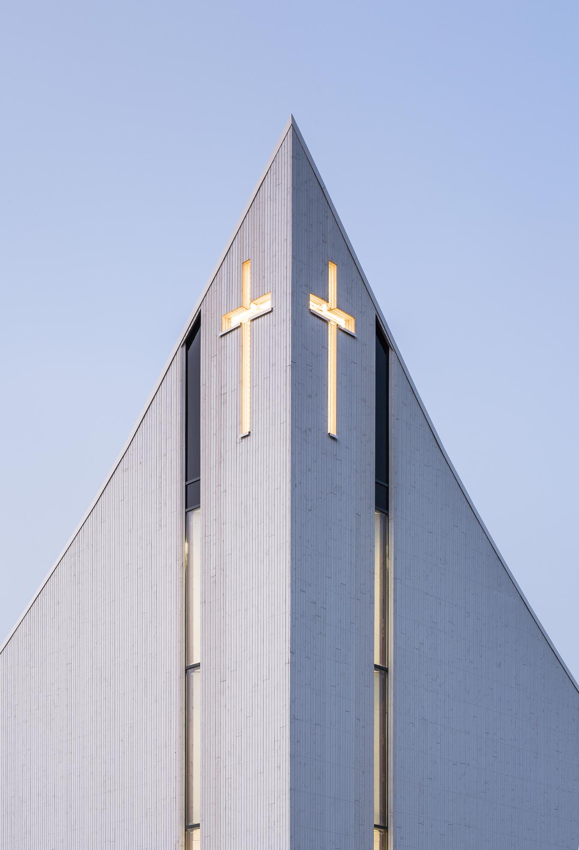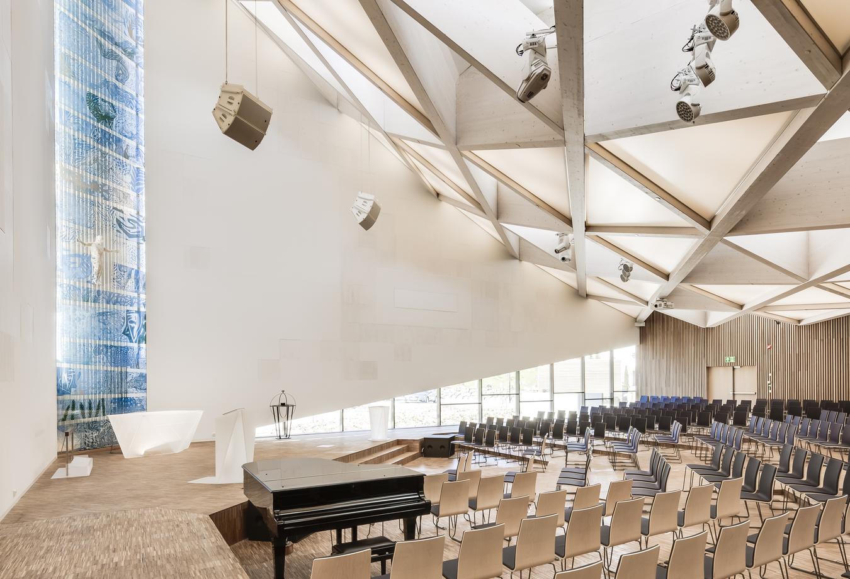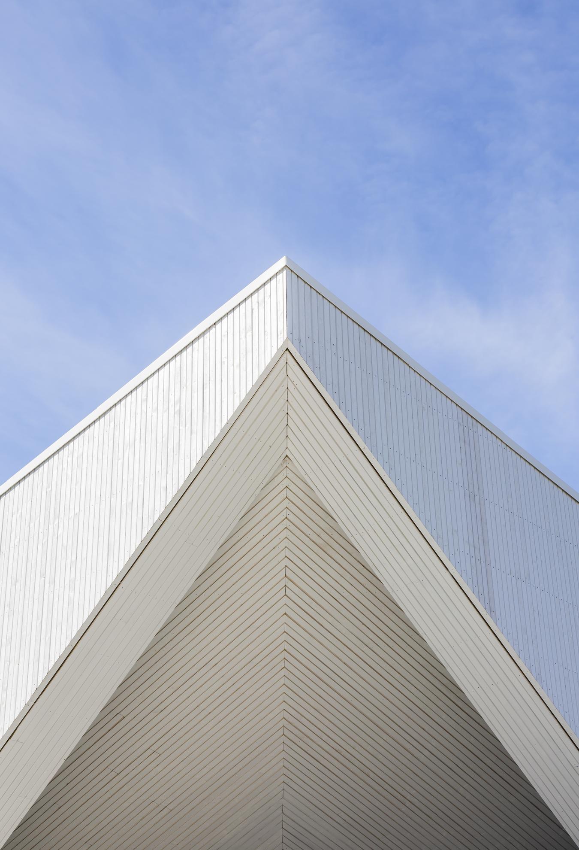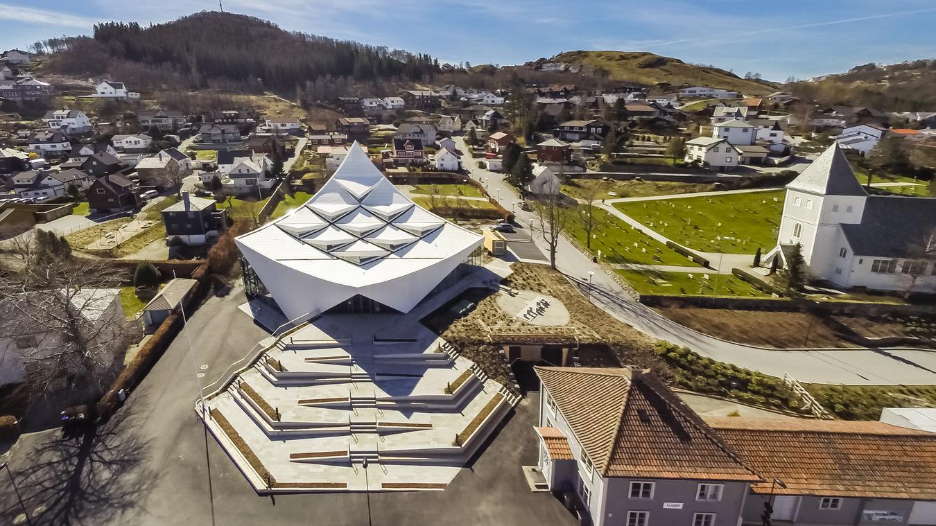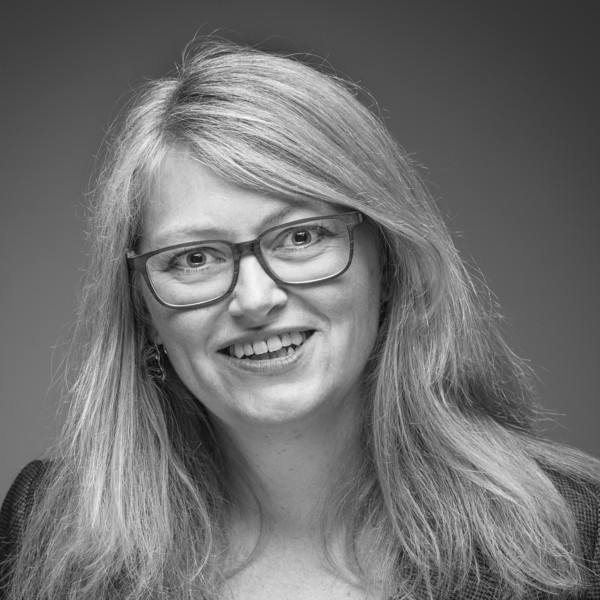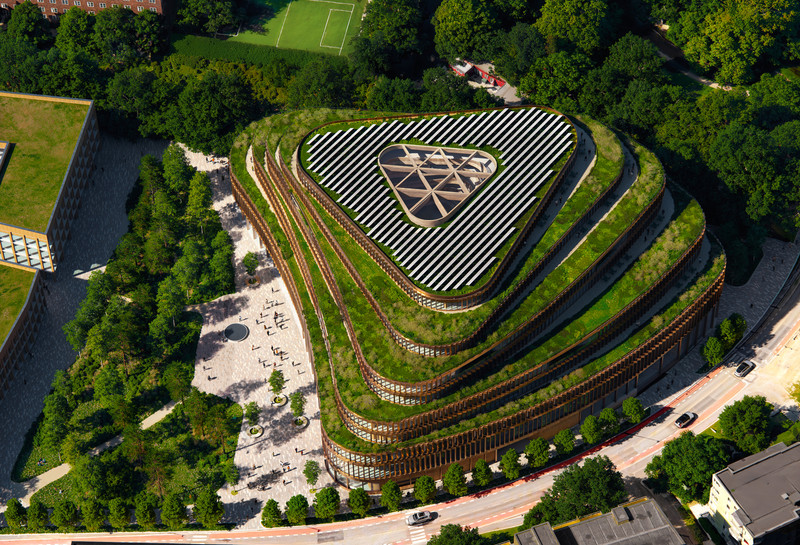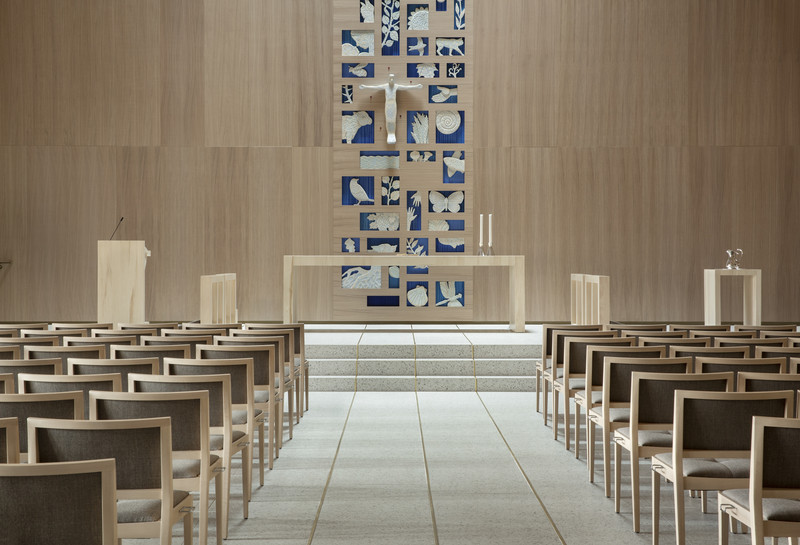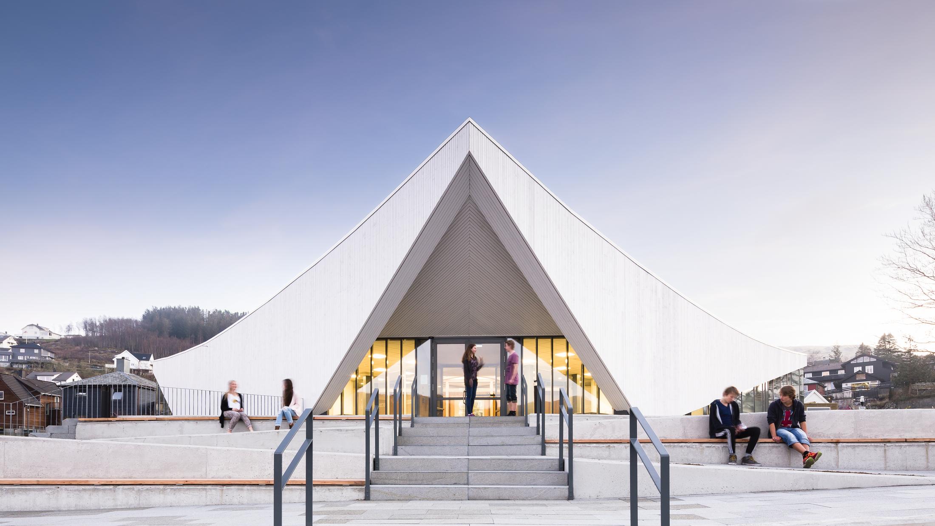
Ålgård Church
Reinterpreted sky vault
The church's compact, functional and sculptural shape makes it appear as a signal building in the center of Ålgård.
The church building appears as a unifying form, which emphasizes the community and gives identity. The building's dynamic shape relates to the hilly terrain that surrounds Ålgård Sentrum. The shape grows like a landscape and extends towards the sky. The size of the plot requires a floor plan over two floors. The terrain rises about 2.5 meters from the road up to the cemetery. The plane of the church is square with a diagonal axis.
The design of the church has been guided by the desire for a compact, functional and economical solution. By working with a square shape where a lower floor is partly dug down / laid into the ground, a functional solution has been created with short distances and reduced exterior wall costs, which in total provides an economical church building. The roof construction is an interpretation of a traditional church vault. The main construction is a triangular mesh structure in glulam beams that are exposed in the church room. Each other triangle is tilted up and the light is gently let into the church room.
