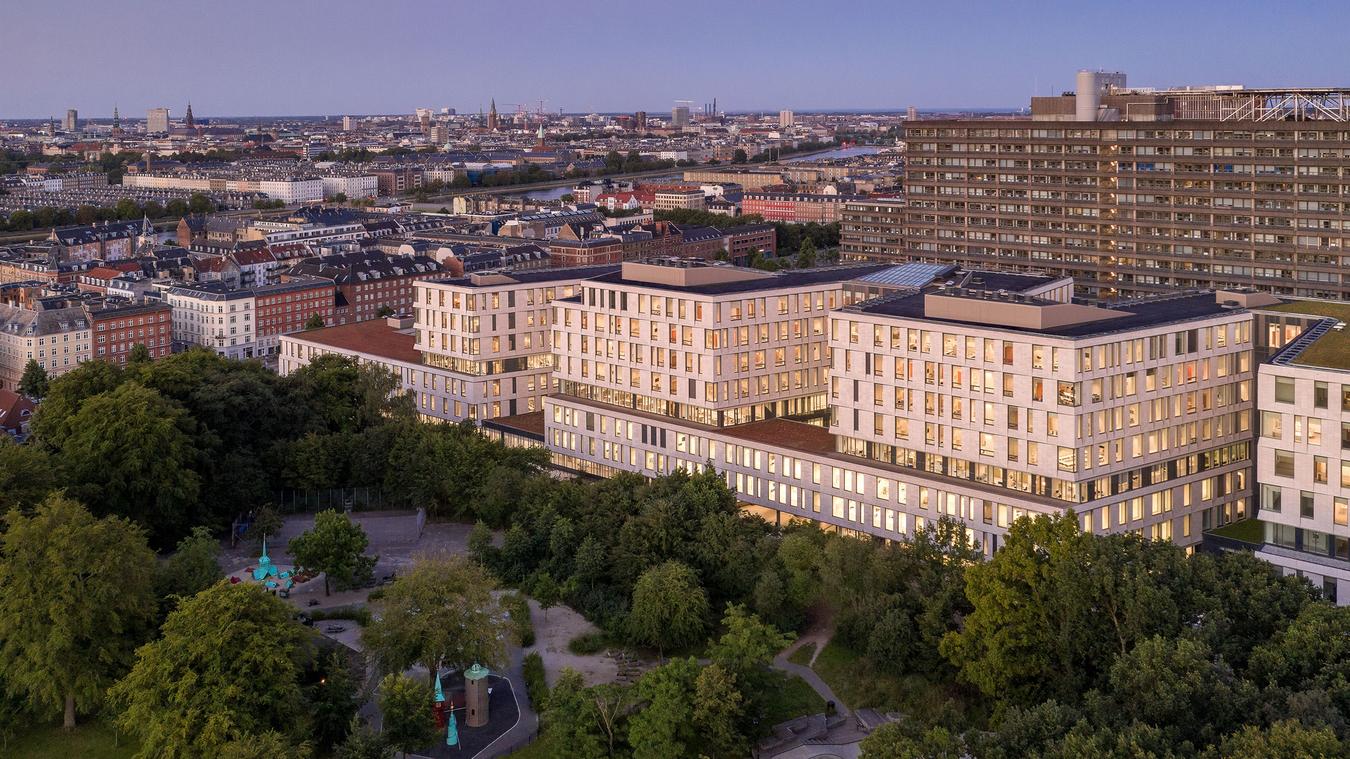
The North Wing, Rigshospitalet (Photo: Adam Mørk / LINK Arkitektur)
Rigshospitalet North Wing awarded best Healthcare Design of the year
The winning project is defined as “An outstanding healthcare project in a care setting that demonstrates high levels of sustainability and urban integration, creates an effective clinical environment, promotes service improvement, and provides a supportive environment for staff, patients and their families.”
Healing architecture has been the guiding principle at all levels for the North Wing as the design aspires to actively encourage recovery and healing of each patient. By implementing private rooms, noise-reducing acoustics, ample daylight, and inspirational works of art, the building has been given identity, warmth, and a peaceful and relaxing atmosphere.
A series of folded V-structures tied together by a central corridor shapes the building. The simple, yet effective structure serves two purposes. The five atriums create a peaceful recreational space for patients and visitors, whereas the corridor provides an efficient thoroughfare for optimal hospital logistics. Moreover, the shape contributes to harness natural daylight and create a visual connection to the green urban areas just outside the window.
To simplify orientation, each floor has its dedicated colour scheme applied to doors, flooring and selected walls. Artworks bring colour and life into the building, softening the traditionally sterile hospital environment. The artworks are strategically located in the atria, outdoors, and high circulation areas so that they can be enjoyed by the most possible visitors.
The result is a building that is pleasant to visit and easy to navigate, providing patients with optimal conditions for recovery and wellbeing.
Nordic healthcare to the world
Director of Healthcare at LINK Arkitektur Mette Dan-Weibel:
“This award is a hallmark of our special competences within healthcare design, and we are immensely proud to receive this recognition from some of the world’s most esteemed professionals. At LINK, we have designed some of the largest and most impactful healthcare projects in the Nordic region and we are looking forward to utilizing our knowledge and experience on a greater international scale as well. There is a huge potential for healthcare design that places the patient front and centre.”
The virtual European Healthcare Design conference 2021 was held June 17th and the conference was rounded off by the European Healthcare Design Awards 2021 Ceremony. The winners of the different categories were revealed – and The North Wing project commissioned by Rigshospitalet won the award in the category ’Healthcare Design (over 25,000 sqm)'.
The project is designed by LINK Arkitektur and 3XN, in collaboration with Nickl & Partner, SWECO and Kristine Jensens Tegnestue.
Project facts
Name: The North Wing, Rigshospitalet
Location: Copenhagen, Denmark
Size: 65,200 m2
Completed: 2020
The North Wing facilities
- 209 rooms – 196 of which are private rooms with shower and toilet
- 33 operating theatres
- An intensive care section for neurological and neurosurgical patients with 20 intensive care rooms (private rooms) and ten recovery beds
- Outpatient consultation rooms, office spaces, conference areas and changing facilities.