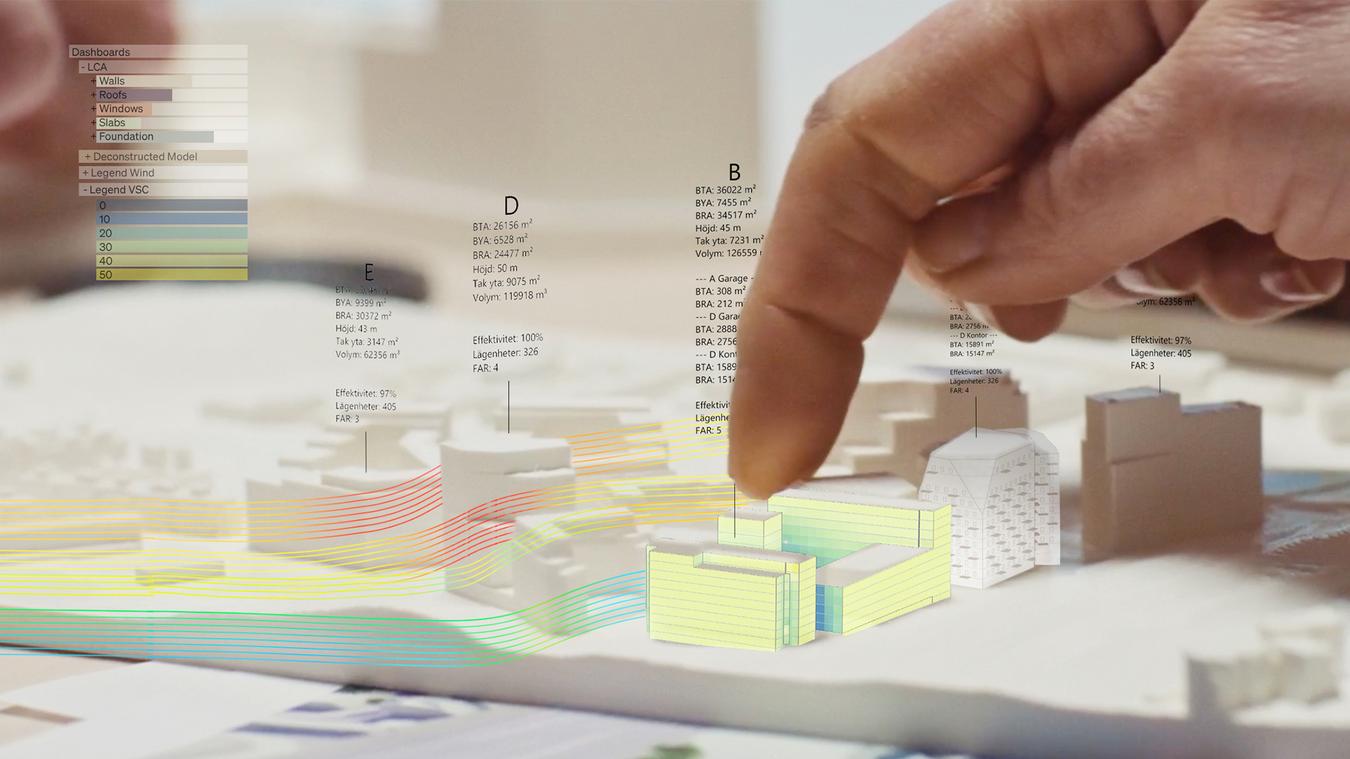
LINK Arkitektur launches The Augmented Architect
Scandinavia’s largest architecture firm, LINK Arkitektur, describes its new approach as an additional quality that is added to the already high design competence. Adding something to increase quality is called augmentation. That is why the working method is called The Augmented Architect. The architects themselves carry out the analyses.
"In Scandinavia, it is not that common for architects themselves to master this type of digital tools, but that is where the power lies. When the digital tools become an integrated part of our design processes, we can use them as effectively as possible," says Arno De Ryst, Head of Digital at LINK Arkitektur.
Project-specific tools
With the help of digital processes and workflows based on AI and automation, all the analyses and calculations that would otherwise need to be done manually are streamlined. The parameters that are driving factors for a well-designed living environment and the customer's business are controlled with the help of a data script. The architects then receive real-time information on how these factors are being affected during the work process. This provides more space for the sketching process, so that a higher quality can be achieved in all projects.
With data-driven tools, the design can be evaluated in relation to the project's requirements and ambitions throughout the process. Challenges that arise are detected early so that they can be solved without major efforts. Even early sketches can be validated, so that the final result really becomes what it is intended to be. This allows architects to design the best projects for both customers and the planet.
Smart 3D models
BIM models are linked to all the data available in each project. This means that the automated calculations and analyses are carried out completely integrated with the design. The powerful possibilities of artificial intelligence are thus combined with the design architects' knowledge and experience.
Ensuring sustainability and function requirements early on provides confidence for both architects and customers. The predictability that data-driven design entails also allow for greater flexibility. This may involve, for example, streamlining buildings to accommodate more apartments or fitting all functions into fewer square meters, saving valuable resources. In all such processes, control over key figures and requirements is maintained. In the end, this leads to a higher-quality project that is more sustainable and easier to realize.
Guaranteed results
The Augmented Architect is a controlled and efficient way of working with data. In construction projects, there are always other factors that can affect the result, but with good start data, it is possible to come pretty close to the actual outcome. Being able to predict the end result is a critical success factor. Each project has different conditions, but some examples of digital tools are wind, sun and daylight analyses, as well as calculations of key figures, LCA, etc. The result is a more qualitative design, with full control over all the requirements that the project demands. This gives customers a really good basis for budgets and schedules.
The digital tools are available in all projects handled by LINKs fifteen offices throughout Scandinavia. The architects themselves analyze and process the results, and they have an internal network of computational designers and data specialists to guide and assist them.
The Augmented Architect is particularly effective in early stages and competitions, but also in, for example, healthcare and education projects where functionality is key.