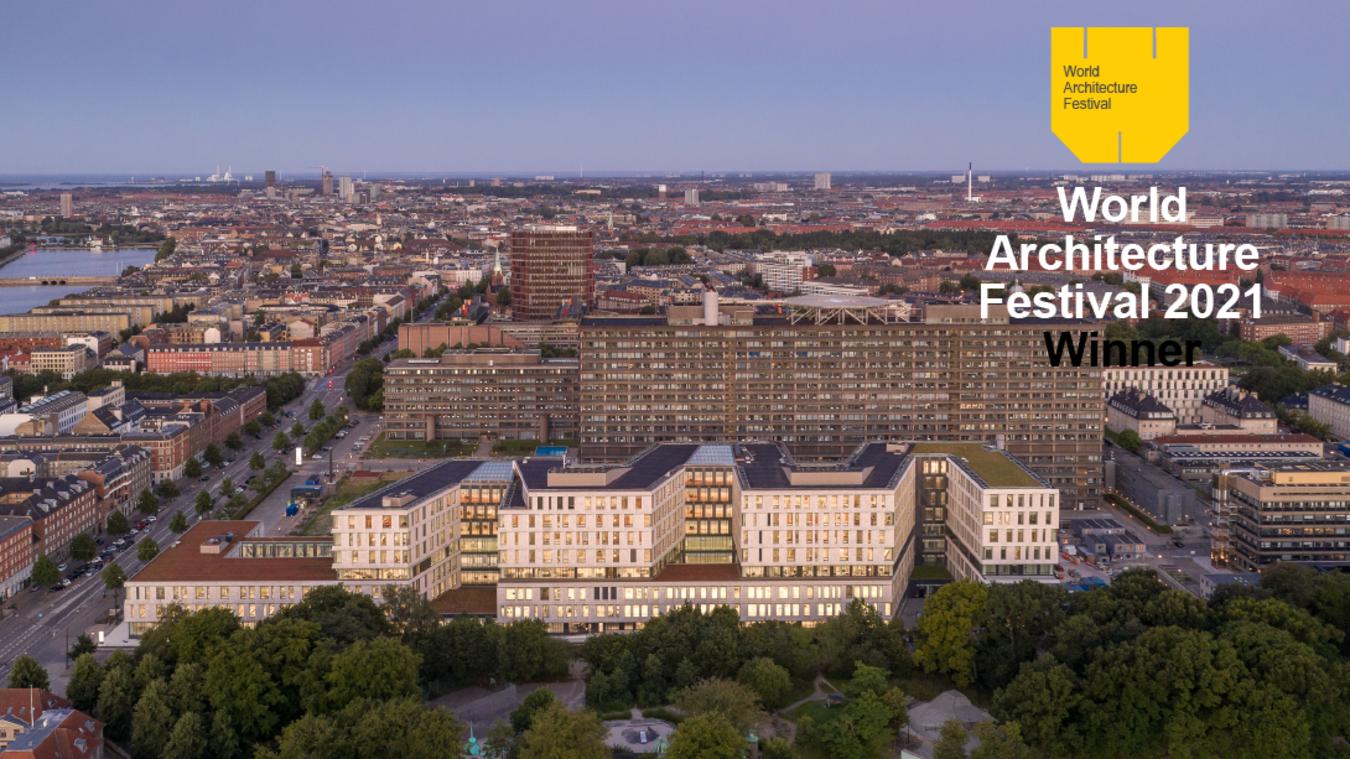
Photo: Adam Mørk
The North Wing honoured as the world's best health building at the World Architecture Awards
The World Architecture Festival is the world's largest architecture event. Every year, the world's most prestigious architecture prizes are awarded at the festival.
The North Wing won the award as the building of the year in the category 'health' among a strong group of global competitors. The 65,200 m2 extension is described as a prime example of health architecture that can inspire other health buildings around the globe.
The judge's comments on The North Wing were:
"All scales of design are recognized in this project. The diagram of the building brings it to life, as an articulation of space in response to the urban environment. The integrity of research in regard to extensive range of workflows of different medical specialisms is synthesized into a lucid and intelligent environment. It carefully considers the daily working situations of staff throughout the hospital environment. Coherence with the concept design is fully registered in the final realisation. This building changes perceptions of how hospitals can be experienced by patients and visitors- how the city of Copenhagen will use it – with clear wayfinding and a heightened connection to the outside world and natural light which exemplifies excellence in health care."
Focus on healing and functionality
Healing architecture has been the guiding principle at all levels for The North Wing as the design aspires to encourage each patient's recovery and healing actively. The building has been given identity, warmth, and a peaceful and relaxing atmosphere by implementing private rooms, noise-reducing acoustics, plenty of daylight, and inspirational works of art.
A series of folded V-structures tied together by a central corridor shapes the building. The simple yet effective structure serves two purposes. The five atriums create a peaceful recreational space for patients and visitors. In contrast, the corridor provides an efficient thoroughfare for optimal hospital logistics. Moreover, the shape harnesses natural daylight and creates a visual connection to the green urban areas just outside the window.
Each floor has its dedicated colour scheme applied to doors, flooring, and selected walls to simplify orientation. Artworks bring colour and life into the building, softening the traditionally sterile hospital environment. The artworks are strategically located in the atria, outdoors, and high circulation areas so that visitors can enjoy them.
The result is a building that is pleasant to visit, easy to navigate, and provides patients with optimal conditions for recovery and wellbeing.
Awarded 'Best Future Health Project' 2012
In 2012, The North Wing won the Best Future Health Project award at the World Architecture Festival, which was given to the best health project at the project stage. Thus, The North Wing is a project that created excitement at the project stage and conveyed that enthusiasm into the finished, commissioned construction.
The project is designed by LINK Arkitektur and 3XN in collaboration with Nickl & Partner, SWECO and Kristine Jensen's Design Studio in close collaboration with the Capital Region of Denmark, which has been the client for the project.