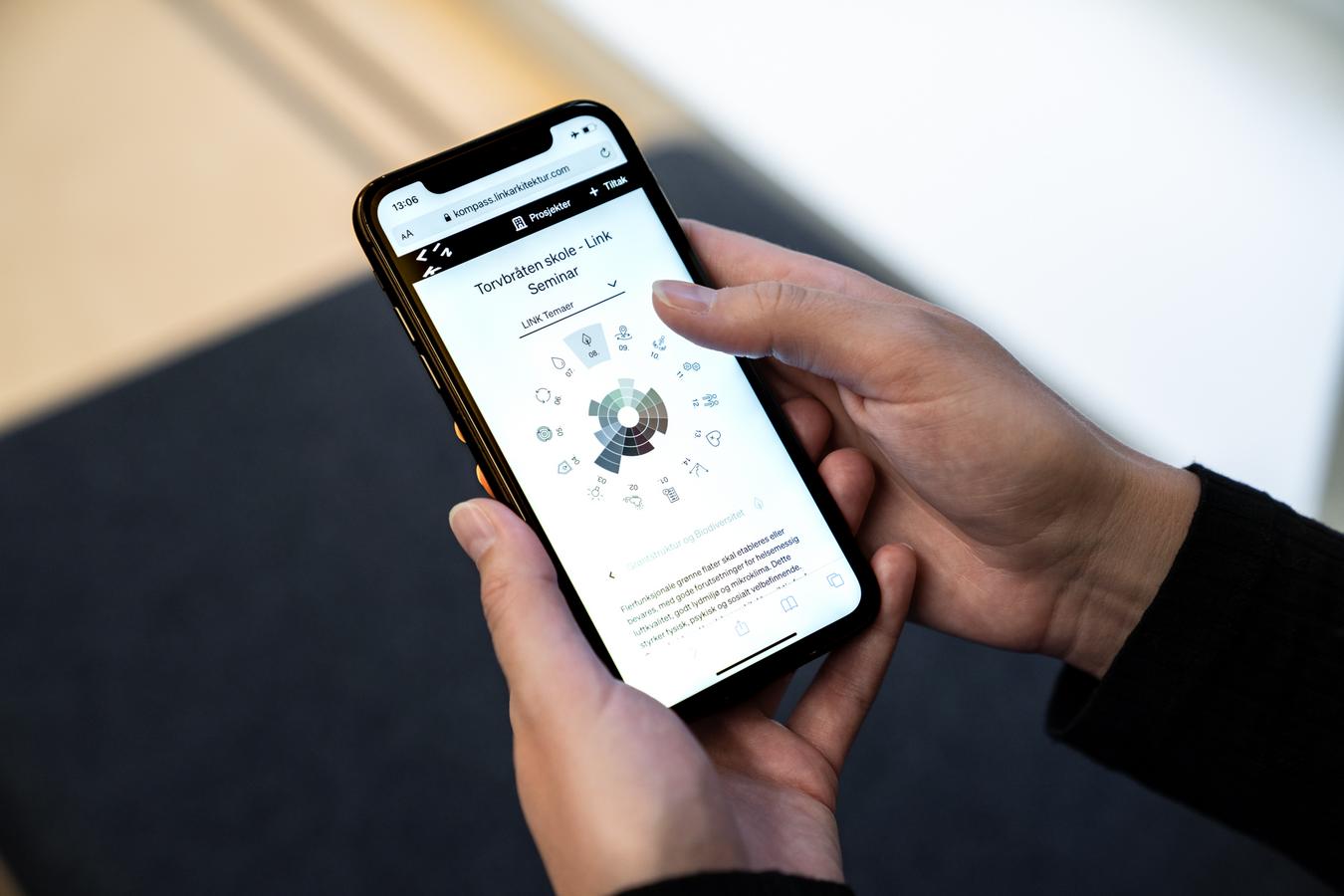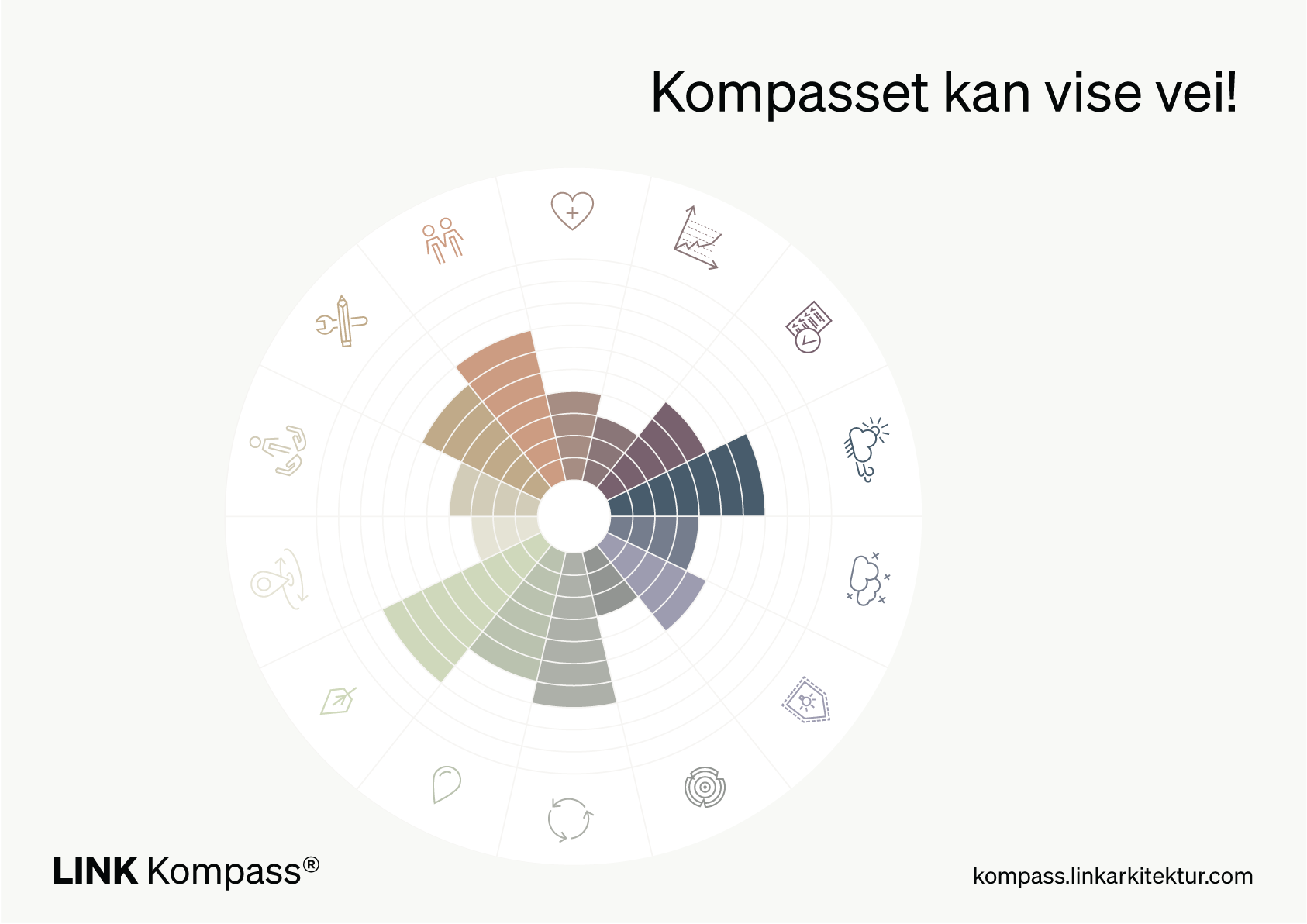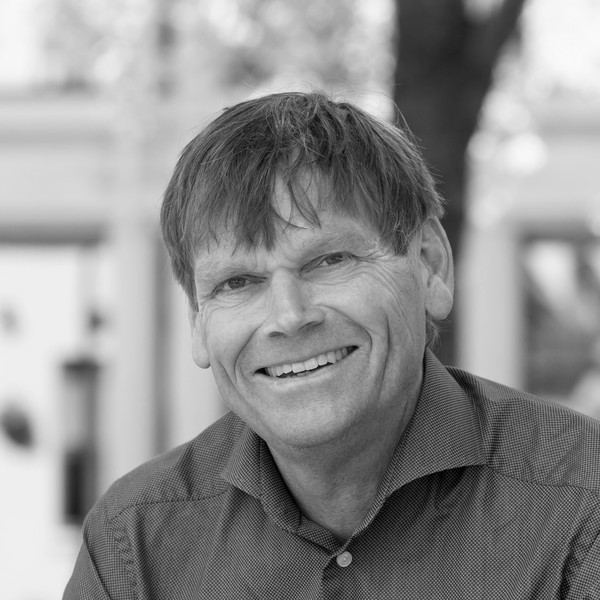LINK Kompass ®
The sustainability compass helps you to identify the shortest and most effective way to achieve your sustainability goals in a project. The aim is to find the optimal amalgam of high environmental ambitions, social sustainability, and economic profitability in a workshop together with clients and key professionals.
Why?
By using LINK Kompass in the early phase, property developers can get an overview of key sustainability measures in the entire process of the project.
It ensures that only necessary analyses and assessments are carried out, and at the right time, and that only the optimal measures are selected and incorporated in design. This will effectively enhance the design process and add more value to the project.
“With a structured and holistic approach, one avoids suboptimizing in single areas. This approach enables you to zoom out, assess and prioritize, which then allows you to implement measures in the most effective areas of an individual project”, explains LINK's sustainability manager Arne Førland-Larsen.
How?

A workshop with key professionals focuses on discussions about the project’s key sustainability goals. During the workshop, you will set goals within all the sustainability themes, together with providing concrete measures for achieving those goals. The compass is an all-encompassing method to challenge each individual project to set the highest possible level of sustainability goals. It does so, by comprehensively incorporating different aspects of climate-friendly architecture, circular architecture, and biological diversity besides health-promoting, lively and safe environments.
The Tool
LINK Kompass is a digital screening tool that can be connected to various frameworks as a best-practice method for working with sustainability in building and district projects.
For example, UN17, the EU's Taxonomy requirements, Breeam, DGNB, the Nordic Ecolabel, the real estate sector's road map.
The compass can also be implemented together with the initial aims and qualities of project - by which the project’s delivery is planned for. The compass makes it easier to highlight both essential and optional measures, that assures the highest possible sustainability impact in the project per invested kroner.
The steps in a workshop
14 themes
01. Environmental certification
An environmental certification documenting that a building, construction, or area has implemented tasks to ensure increased sustainability.
02. Climate adaptation
To minimize the negative effects of climate change, it is necessary to have climate adaptation considerations for buildings, districts, and other relevant areas. This means that depending on the geographical position, you need to implement different climatic scenarios. Studies such as solar and wind studies, calculation of solar gain, and (thermal) indoor climate provides a good basis for your choices of relevant climate adaptation strategies.
03. Greenhouse gas reduction
The resulting greenhouse gas emissions from the building industry, and related facilities and areas, have led to a considerable increase in global warming, and its irreversible consequences on the environment and life on Earth. We thus believe that the maximum reduction of these impacts is crucial in every project. This includes the whole spectrum of a building’s life from construction, including transport, energy, and material use, to its operation and disposal at the end of its life.
04. Energy-smart design
Districts and buildings must be designed following their local climatic conditions. This includes close considerations of the building’s orientation, designing with solar and wind conditions, as well as incorporating scenarios for future climate change. Our strategy is based on the Kyotopyramid model following these actions sequentially: reducing heating and cooling requirements, maximizing the efficiency of electricity consumption, utilizing solar energy, and lastly, selecting the energy source.
05. Materials
Materials must withstand and respond to use (wear and tear) and (un)expected climatic changes (possible extreme weather conditions) without losing their functional or aesthetic features. We prioritize utilizing renewable materials, avoiding scarce material resources, and choosing materials that are suitable for future material reuse and recycling.
06. Circular strategies
Circular strategies address all aspects of a circular economy in a project and aim to keep products, components, and materials at their best use and with the lasting highest value. These include considerations on rehabilitation or demolition, decision-making on resource utilization in demolition and construction phases, and reuse of components. We highly recommend that you choose flexible solutions that can be adapted to possible future patterns of use.
07. Blue-green strategies
A blue-green strategy is considered one of the best ways of contributing to (urban) biodiversity and ecosystem services. Additionally, alternative measures such as daytime water management, which includes strategies for harvesting, re-directing, or draining water, can act as an important economic, environmental, and social resource. These alternative measures namely include integrated water-efficient elements, rainwater/ wastewater reuse, etc.
08. Green Structure and Biodiversity
Strengthening green structures and biodiversity in the local environment of the project is a key aspect that needs to be assessed within a multidisciplinary structure including landscape architects. Establishing or preserving multifunctional green surfaces provides good microclimatic conditions, and better air quality and sound environments. Green roofs contribute to the digestion of daily water, the reduction of flooding risks, and create better microclimates
09. Transport and Mobility
Every project should allow for access to urban functions and facilities regardless of the use of the building (i.e., housing, workplaces, community service, and culture). Projects also need to address and provide good conditions for sustainable modes of transport (pedestrian and bicycle paths), and public transport as well as drop-off for deliveries. We highly encourage you to investigate alternative methods for reducing parking areas in the project.
10. Safety and Security
Safe and secure spaces have both a higher experience and economic value. We focus on architecture that can provide conditions for perceived safety through visibility, mindful spatial cohesions, and orientability. One way to create a safe environment is to design spaces that allow for a variety of use and possible activities. Securing urban spaces and buildings contributes to well-functioning urban spaces.
11. Function and Use
Architecture should respond to both the current and future needs of its users. The way an area/building interacts, internally and with its surroundings, depends on its prerequisites for use and social interaction. To create long-term attractiveness for the area/building and fulfill the different needs of the users, it is necessary to account for enough design flexibility - spatially and programmatically.
12. Identity and Equality
We believe optimal goals for how the area/building is experienced and how it can be made available to different groups in society can be achieved through a close dialogue, or in a workshop, with the customer and interest groups. We look at aesthetics, cultural expressions, symbols, or spatial aspects that affect the experience for users. Accessibility and inclusion are two core focus points for empowering the areas/architectural design to be appealing to everyone in the community.
13. Health
Norwegians spend over 80% of their time indoors. We consider measures to assure health-promoting environments that can make a big difference in people's quality of life. A healthy indoor climate provides good conditions for concentration, productivity, rehabilitation, and overall well-being of the inhabitants.
14. Additional gain
The additional gain is the extra added value created beyond what is expected in the project. In the early phase, we identify the potential for creating extra value and getting the highest effect out of the used resources in the project, once it is at its disposal. We assess which stakeholders (how and when) are important to involve in different phases. Finally, we review the integrity of the project and consider other measures that can provide additional benefits to the initially achieved objectives.
LINK Kompass Packages






