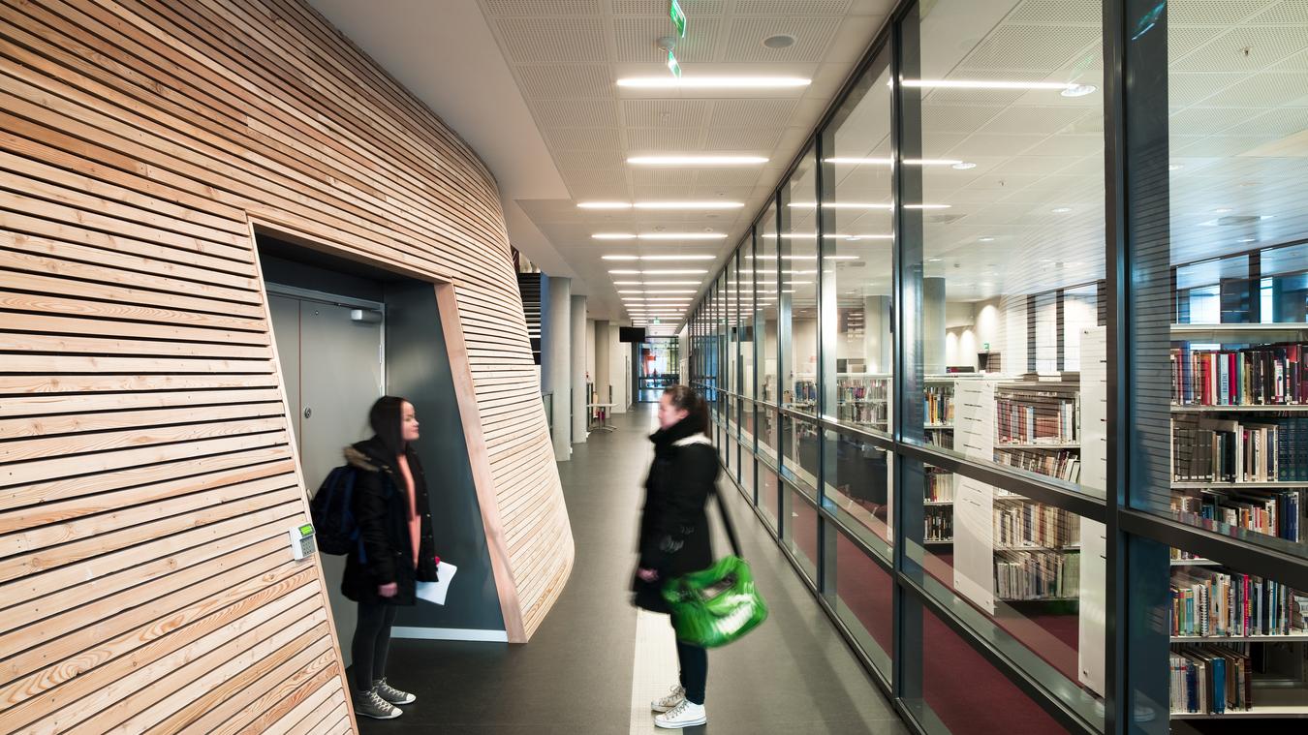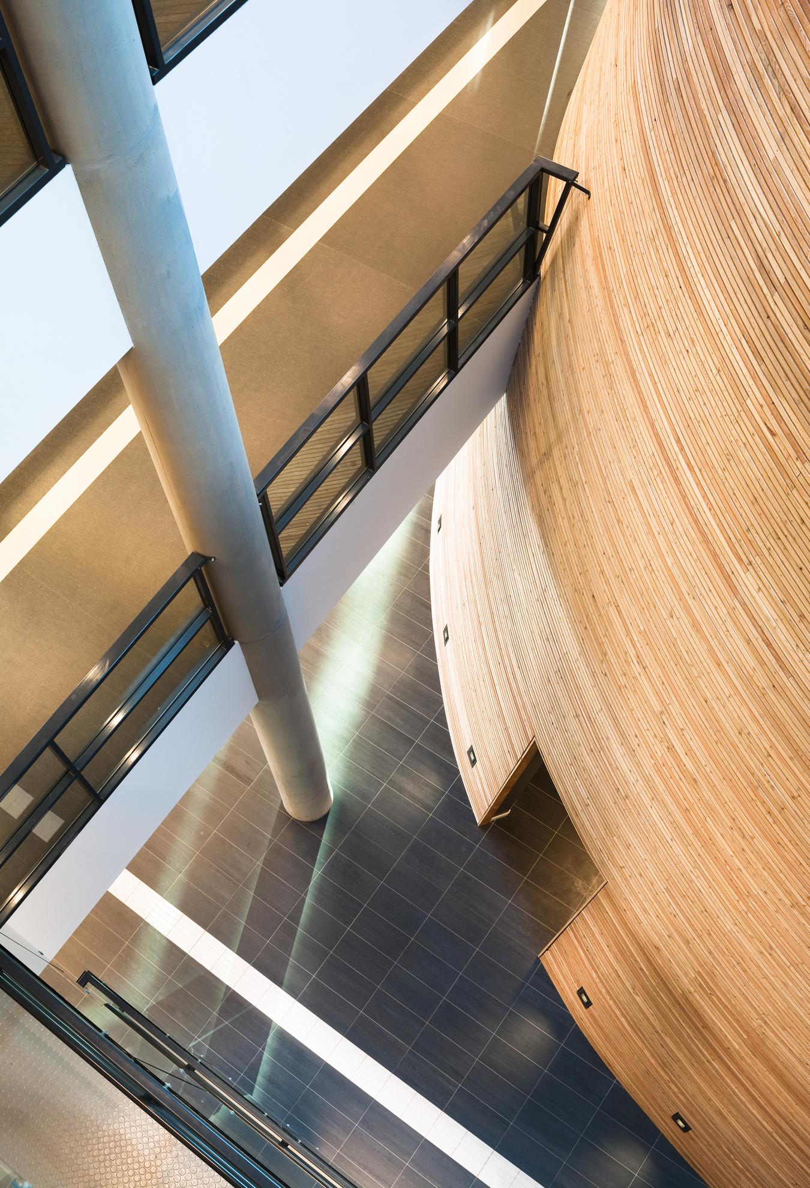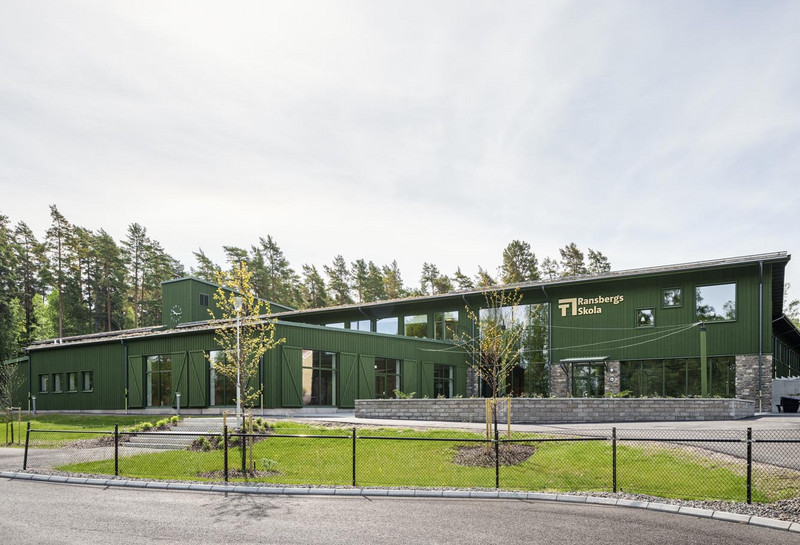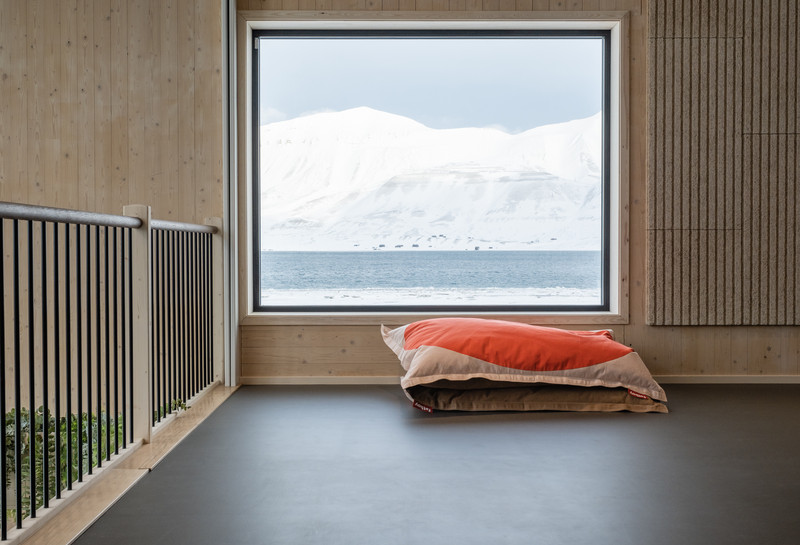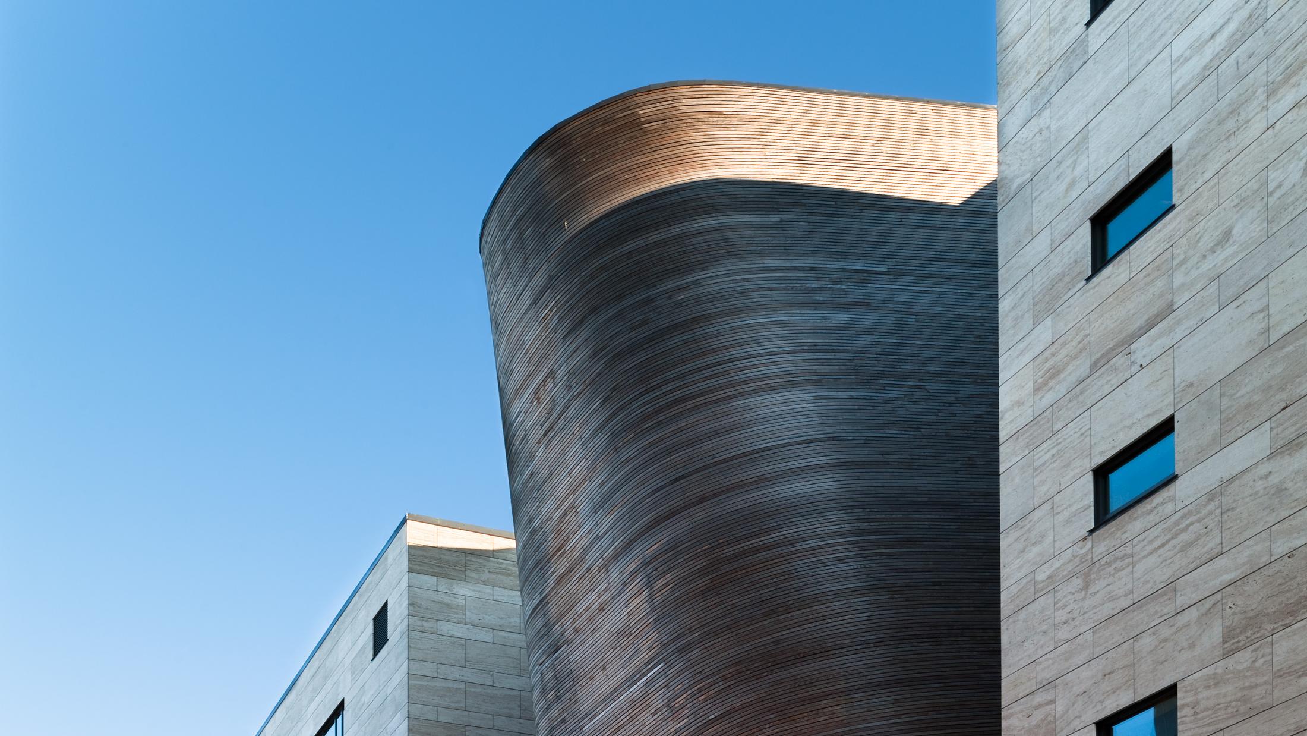
Vågen High School
Urban school with dynamic forms
School for aesthetic subjects in Vågen in Sandnes with a tight, simple design, and a characteristic sculptural cocoon in larch.
The project has a strict simplicity that reflects the simple and logical structure of the floor plan. At the same time, the individual building components provide a dynamic force to the campus. The cocoon in the atrium is one such element - with a playful organic form that extends over 4 levels, through the roof, leaning out over the street to the west. On the 4th floor is a continuous glass facade with alternating colored glass up to 170 meters in length, which is a powerful visual element in the cityscape. A characteristic functional building to the north with a plastered façade has a similar redevelopment as the demolished building, but Sandnes Municipality wants this to be part of a larger environment.
Form and material
The school has a refined use of materials. "Kokongen" is clad with larch outside and inside. Heavier, more or less open building parts are clad with travertine. Canteen areas and foyers have up to three levels with a glass facade to the south and the river promenade. The buildings appear open to the south and east, but more closed to the street to the west and north. The area of the buildings is 22,500 m2, including a sports hall, a lecture hall with 380 seats, various audition rooms, and rooms equipped for gymnastics.
Interaction between the different school disciplines
The school has subjects within media and communication, drawing and design, arts and crafts, music, dance, and drama. Interaction and communication across disciplines, with opportunities for specialization, have been leading themes during the development of the master plan.
The main atrium is concentrated in a central area, connected to the school's four levels. Good connections between open stairs and lifts in this area connect all floors. Students and teachers will meet here from the various teaching departments. The student groups have learning areas that consist of large and small classrooms and group rooms. In these areas, glass is used, which gives bright rooms with an open impression. Emphasis is given to universal access throughout the campus.
