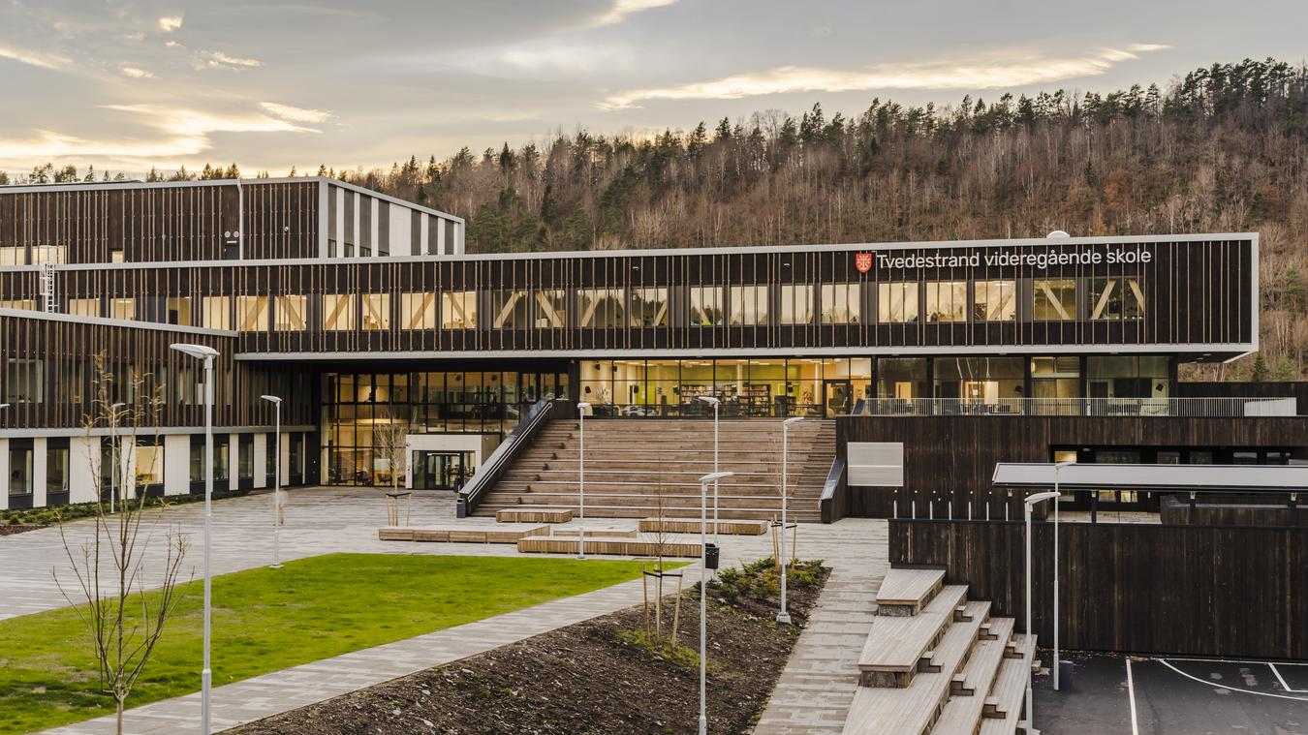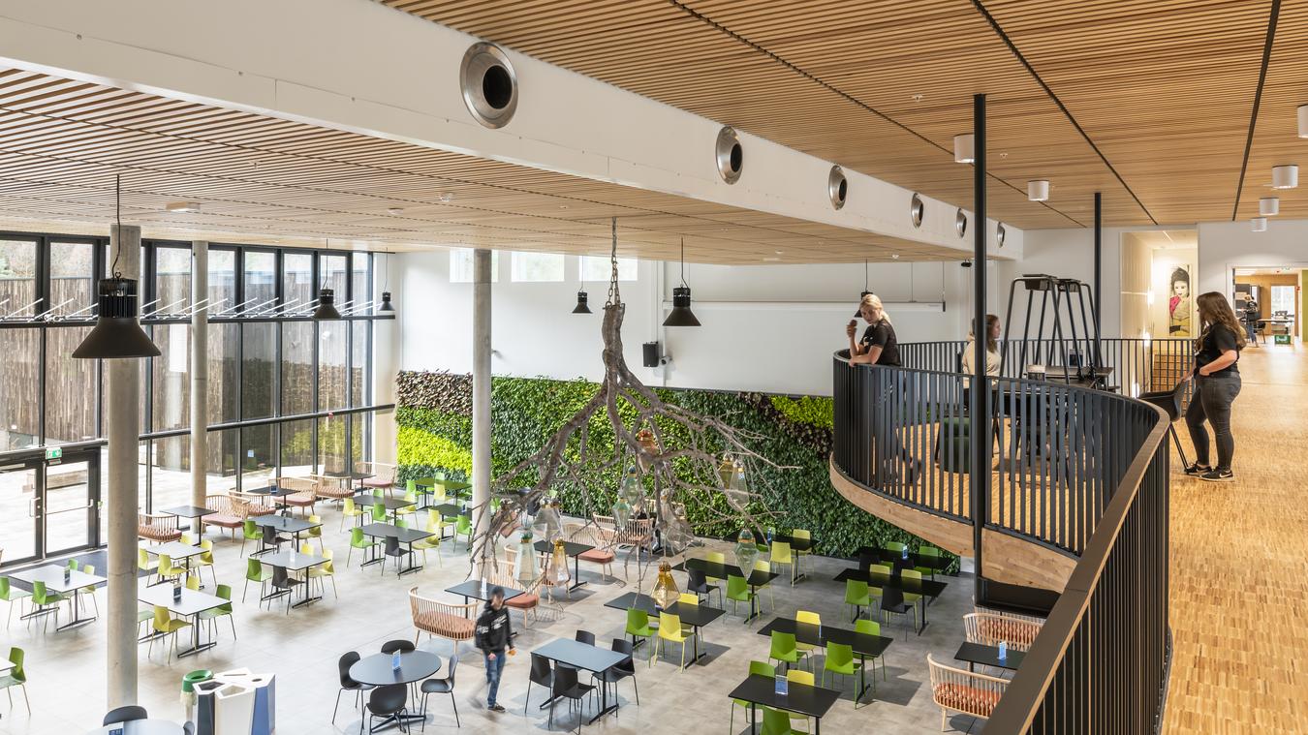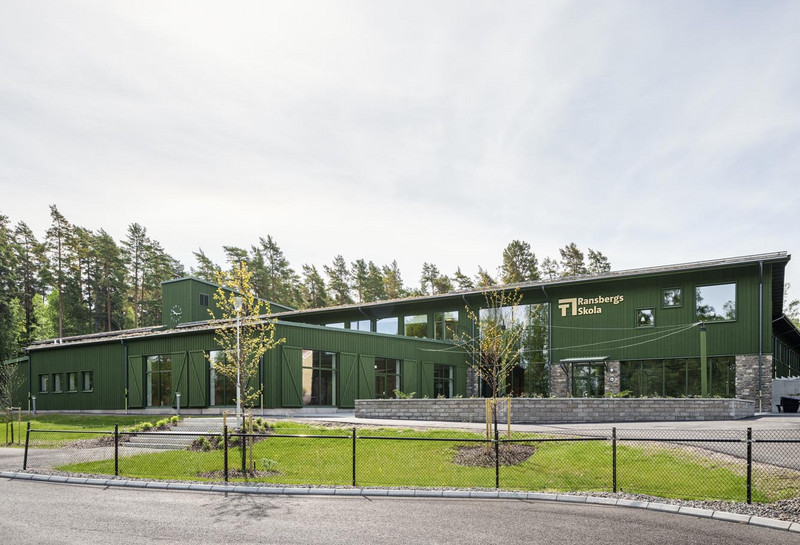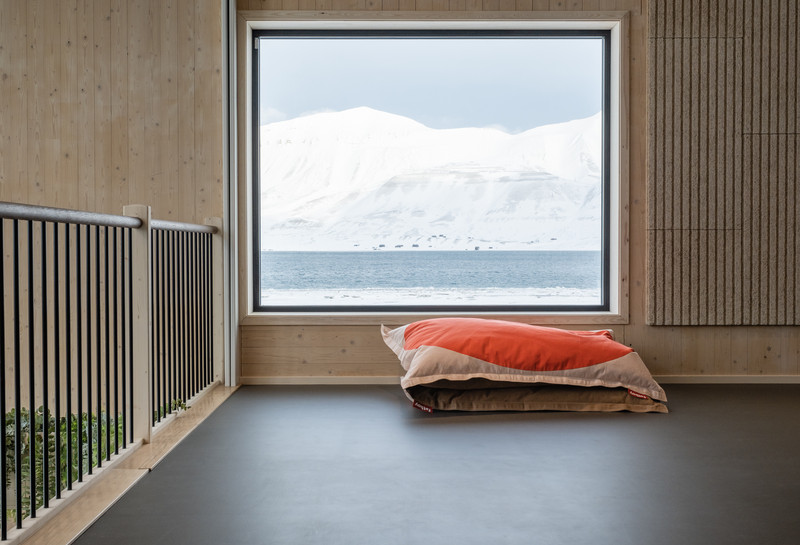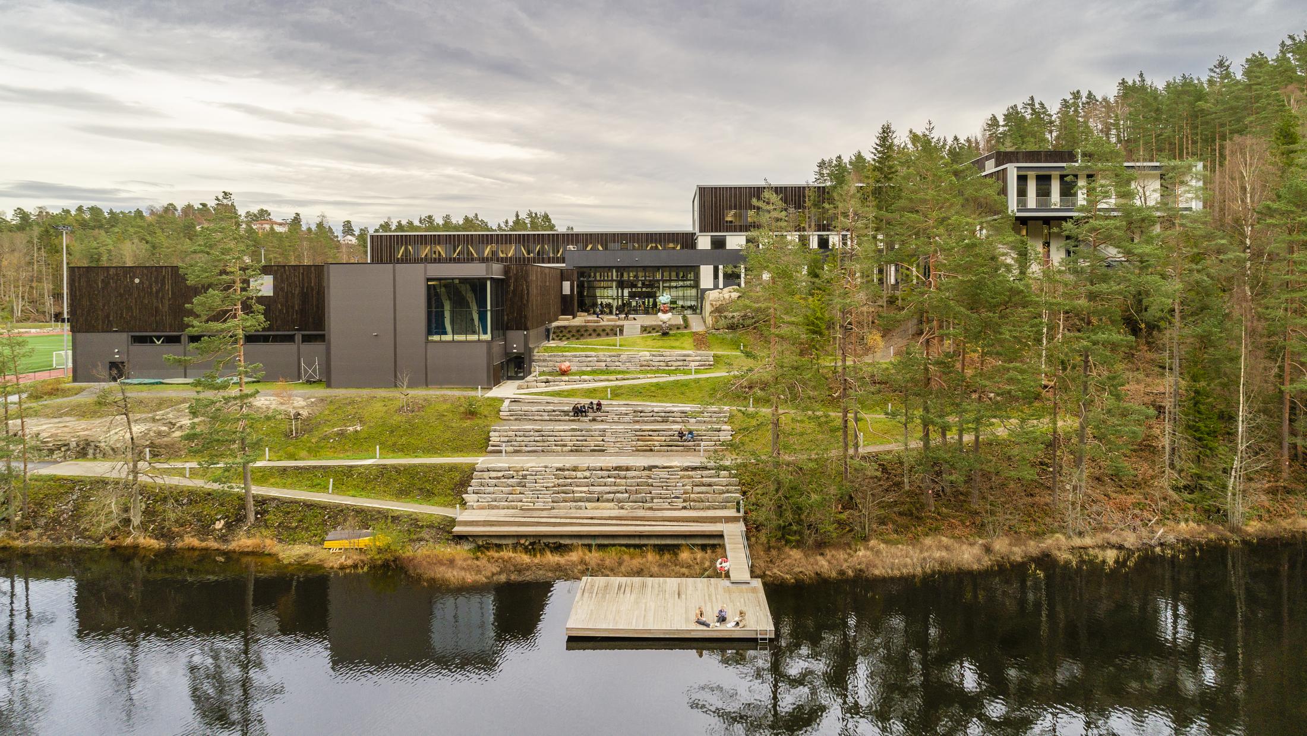
Tvedestrand secondary school
Follows the forms of nature
The building volume on one floor is stacked in step with the terrain, which creates unique space experiences where the outside stays inside and takes full advantage of the level differences.
The school facility consists of several horizontal volumes of different shapes and sizes that are stacked on top of each other so that the building is stepped down and adapted to the site's topography. The volumes are mostly on one floor, which means that the school's building body is divided into smaller components.
Adapted to landscape and surroundings
The school is adapted to the dimensions of the surroundings. The landscape and nature can be let in between the wings, and in some places even below cantilevered building volumes. This is how the interaction between outside and inside, nature and culture, becomes an important part of the school. The school's rooms and functions are organized along a bustling and common room following the terrain from the hill in the south and to the sports field in the north. This room gathers the school and becomes a spectacular and active place that it will be natural for everyone to stop by on their way between chores during the school day.
For environmental reasons, it was decided to replace concrete/steel construction with solid wood/glulam construction in some parts of the plant. In the sports hall, solid wood is used in the grandstand construction as well as walls. In the school building, all internal stairs and seating amphitheatre along the common are planned to be constructed as solid wood construction. The same applies to interior walls in the library.
