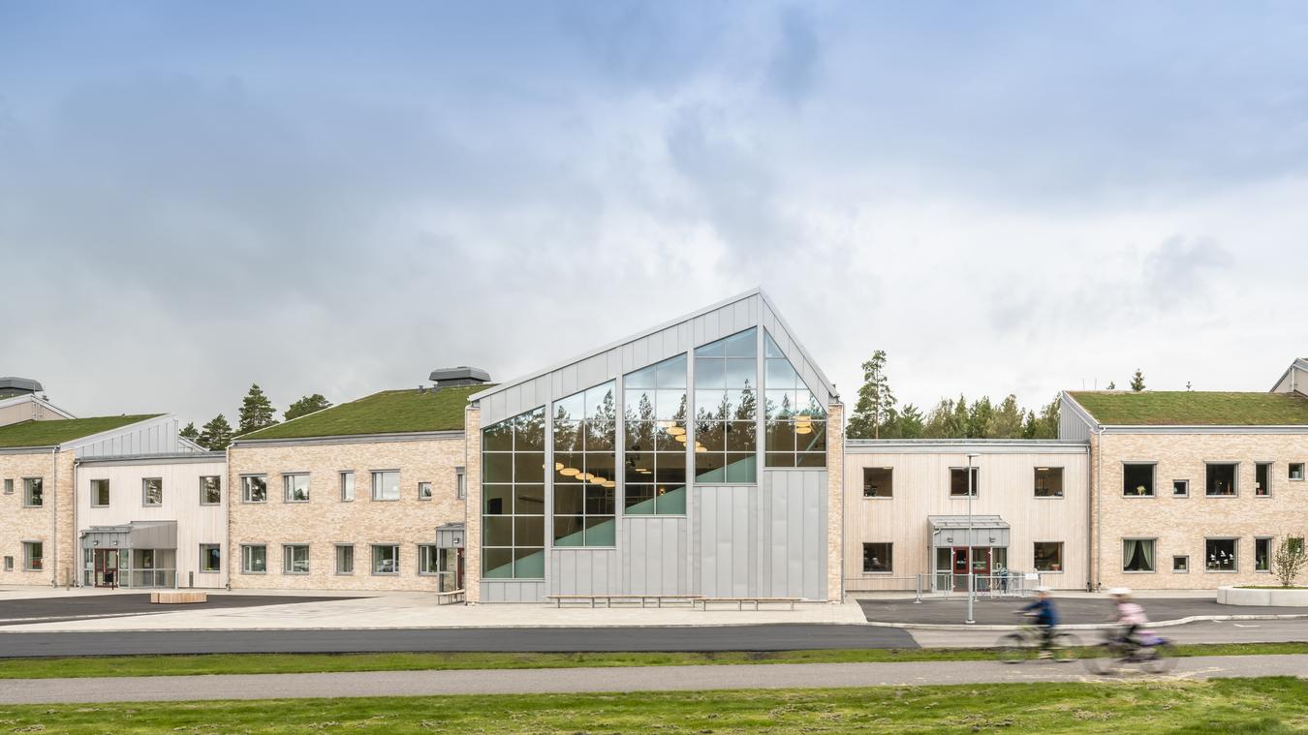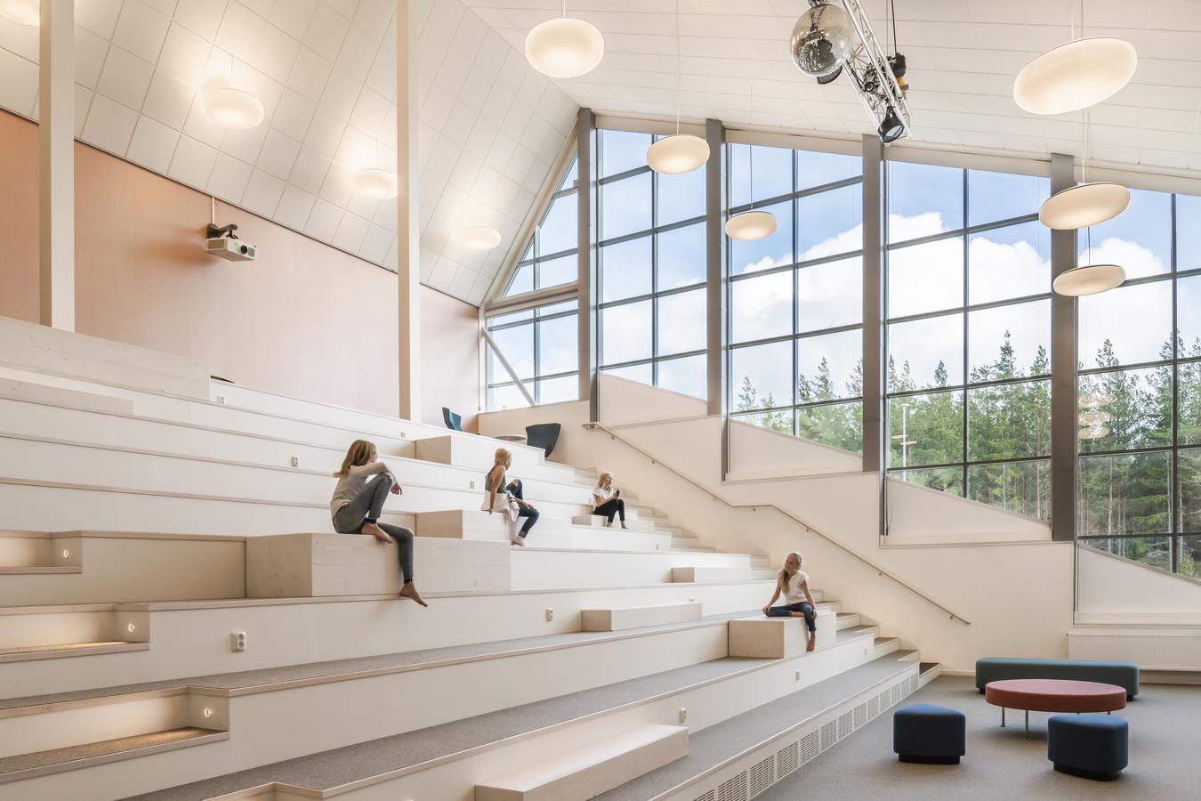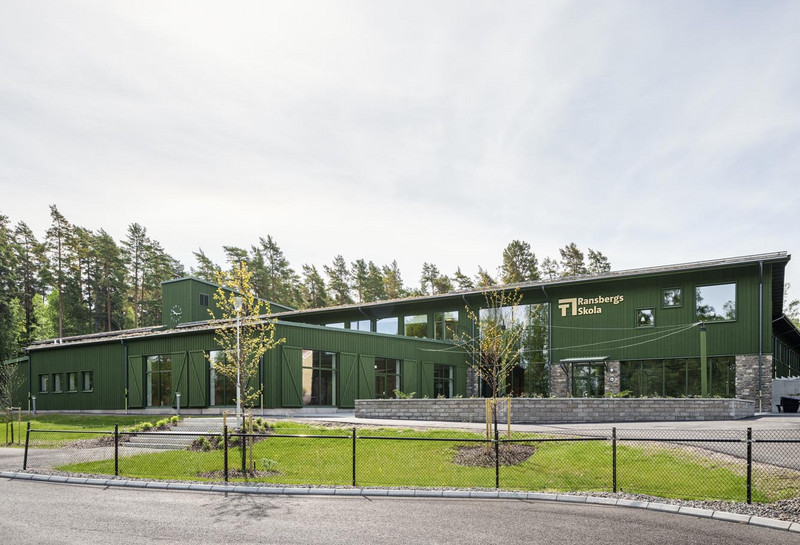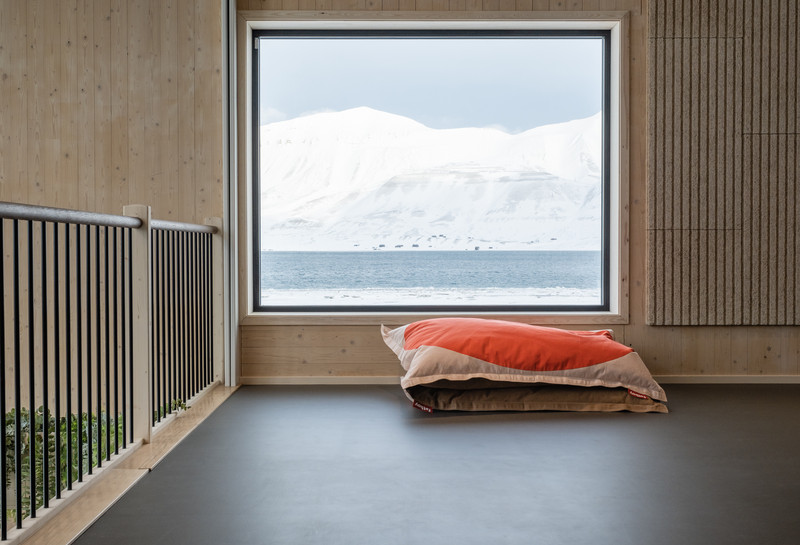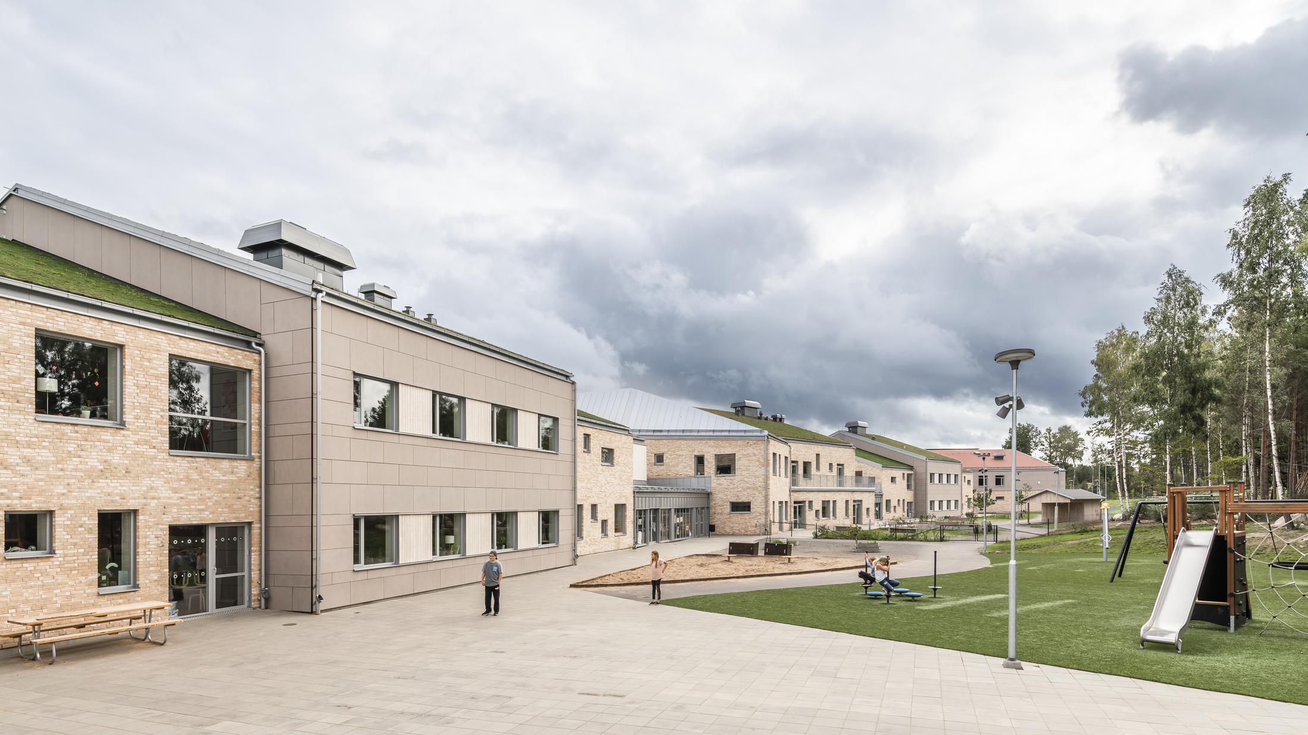
Sjölunda skola
Flexible learning environments close to nature
For this school with 350 students, we have created a building that reinforces the school’s identity as a sustainable activity, and where the teaching can take inspiration from nature.
A new area of housing has grown up in Lidköping, close to both the shores of Lake Vänern and attractive wooded areas. Sjölunda School forms a central function for the local society, both as a school and a meeting place for local associations.
Connection with nature in both surroundings and material
Sustainability has been a mainstay of the project, which has been certified according to Miljöbyggnad Silver. A carefully chosen window layout links the building to the surrounding forest and invites the natural environment into the teaching space. The materials – timber, brick and a sedum roof – also have a clear visual connection to the natural world.
Flexible teaching environments
The school is divided into four different teaching environments that can be utilised in many ways for increased flexibility. The teaching environments are placed on either side of a central section containing a courtyard, library and classrooms for music, crafts, science etc.
The design is based on a module for modern learning, which we also developed. The northern part houses the school’s dining room, which shares a kitchen with Sjölunda preschool, and at the southern end of the grounds is a sports hall also used by local associations.
The school is intended for 350 students aged 6-13, but can be restructured into an upper secondary school and/or contain an additional parallel class if necessary. A building prepared for change is the foundation of sustainable architecture.
