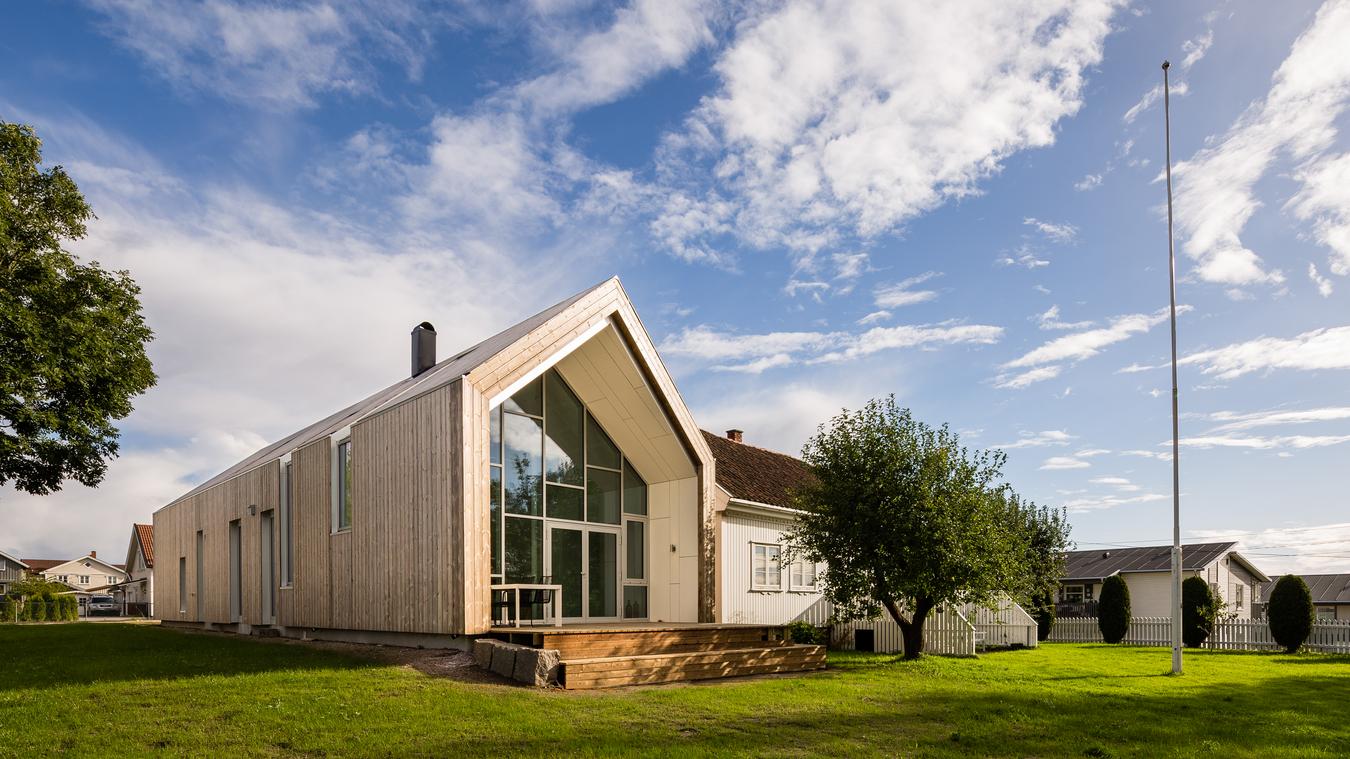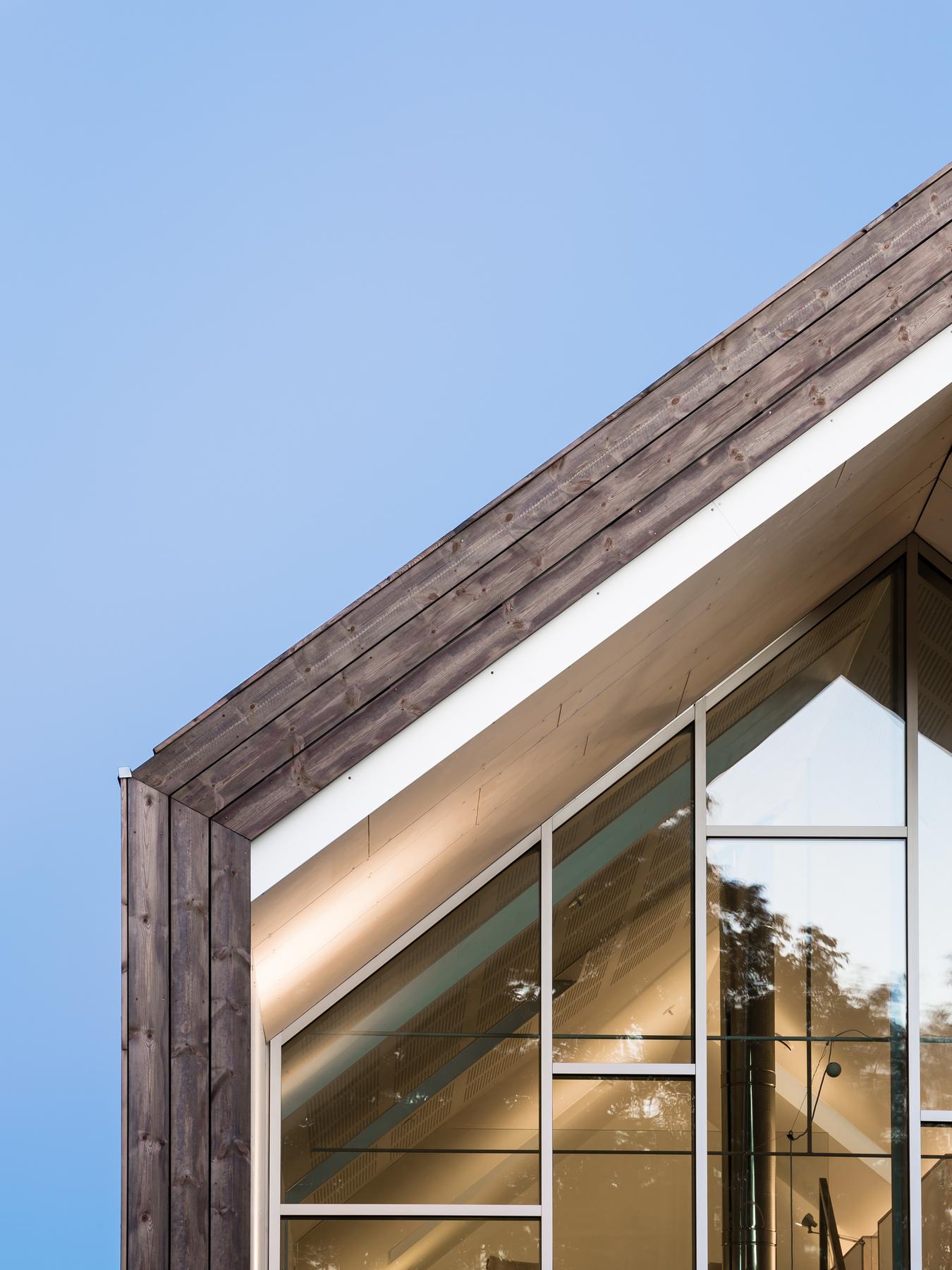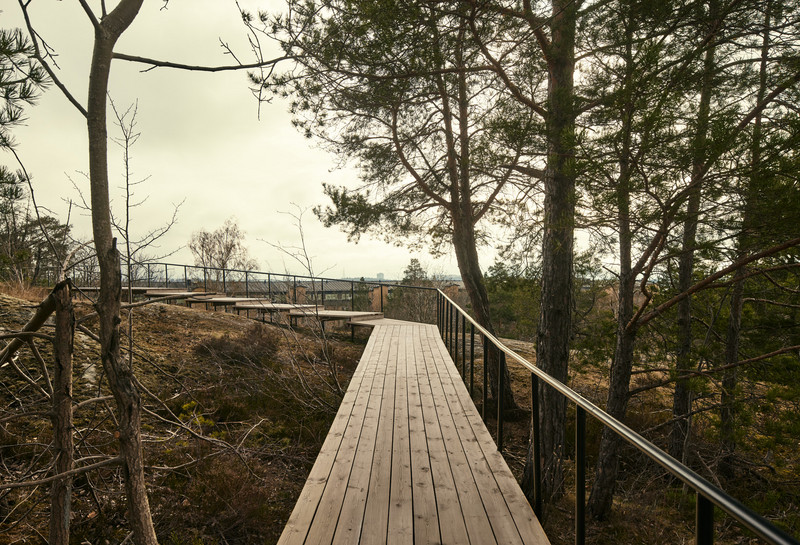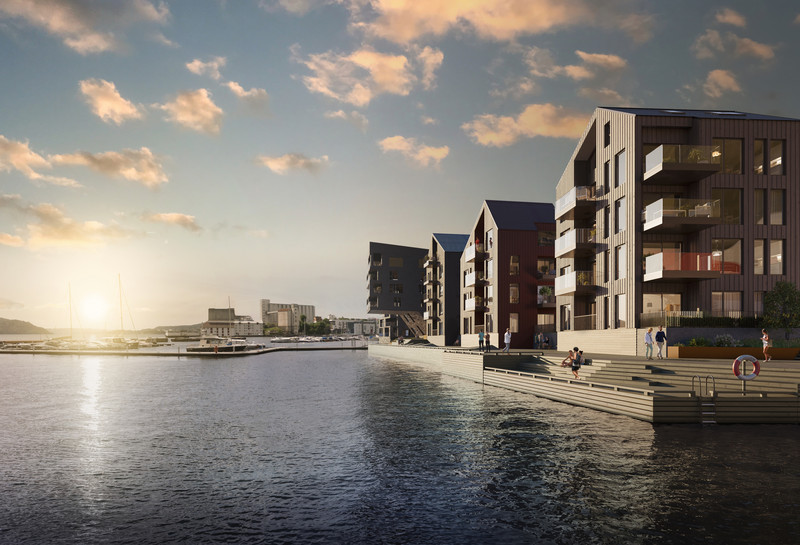
Øvre Tomtegate 7
The new interpretation of gable roof houses
New construction that recreates the historical character of the building form. The old gable roof house reappears as a wooden clad box, without roof projections and with open gables.
Right after the turn of the millennium, the dilapidated main building of the beautiful triangular courtyard was demolished. When the Lersch family bought the property, they wanted to recreate the historic farm and asked for an extension of the existing residential house from the 1850s with an extension that replaces the previously demolished main house. With this move, one of the last historic farm buildings that characterized the east side of Glomma in the early 20th century could be recreated.
Design language
The new building takes up the historic building shape with a gable roof but interprets this in a minimalist way so that the old salt roof house reappears as a wooden clad box without roof projections and with open gables. With this, the historic courtyard is delimited at the same time as the building's main room faces as open as possible towards the old garden on the south and north side. The garden thus becomes part of the house's living room which is open to the roof and lets in light through slots that are located in strategic places. The terrace is a natural continuation of the living room which is protected by the excess main form from wind and visibility.
The rooms are located in the building as a large wood-paneled piece of furniture with an attic at the top and an entrance from the hallway. The inner walls within the main mold are clad with veneer sheets that are stained light. Cabinets facing the hallway are designed with hidden doors so that the wall appears as holistic as possible.
Material use
The building is clad with a panel of Kebony both in the facade and on the roof. Fall pipes and gutters are placed hidden behind the cladding so that water is drained away behind the facade while snow slides off the roof with a good distance to the gutters. But this keeps the gutters always free of ice. Windows and glass panels are made of glass-aluminum constructions. Inside, sanded concrete has been used on the floor. Heat pipes embedded in the floor are fed from a heat exchanger connected to an earth well.




