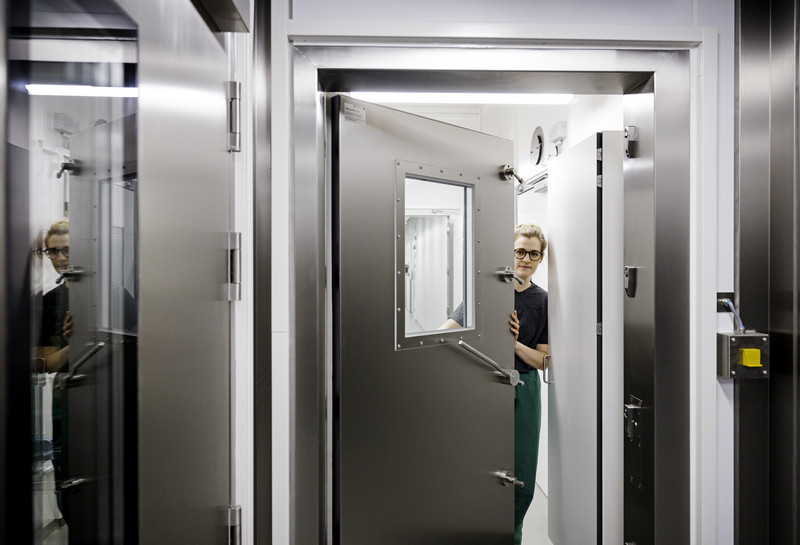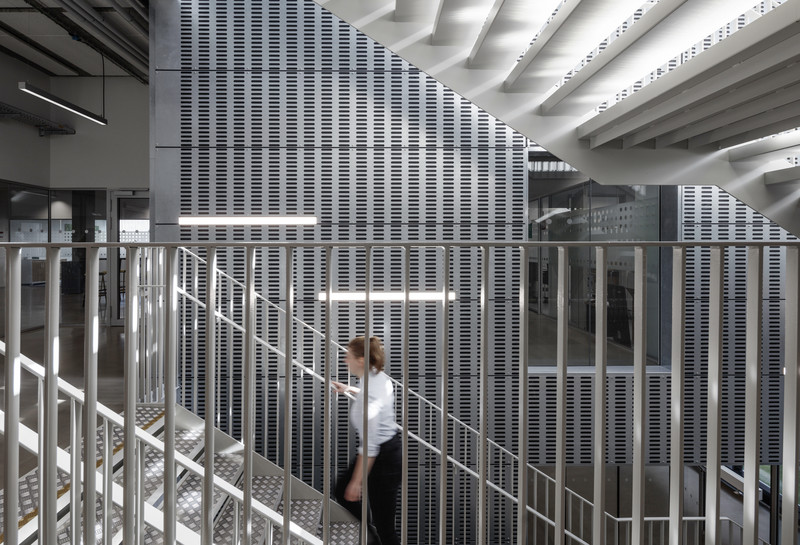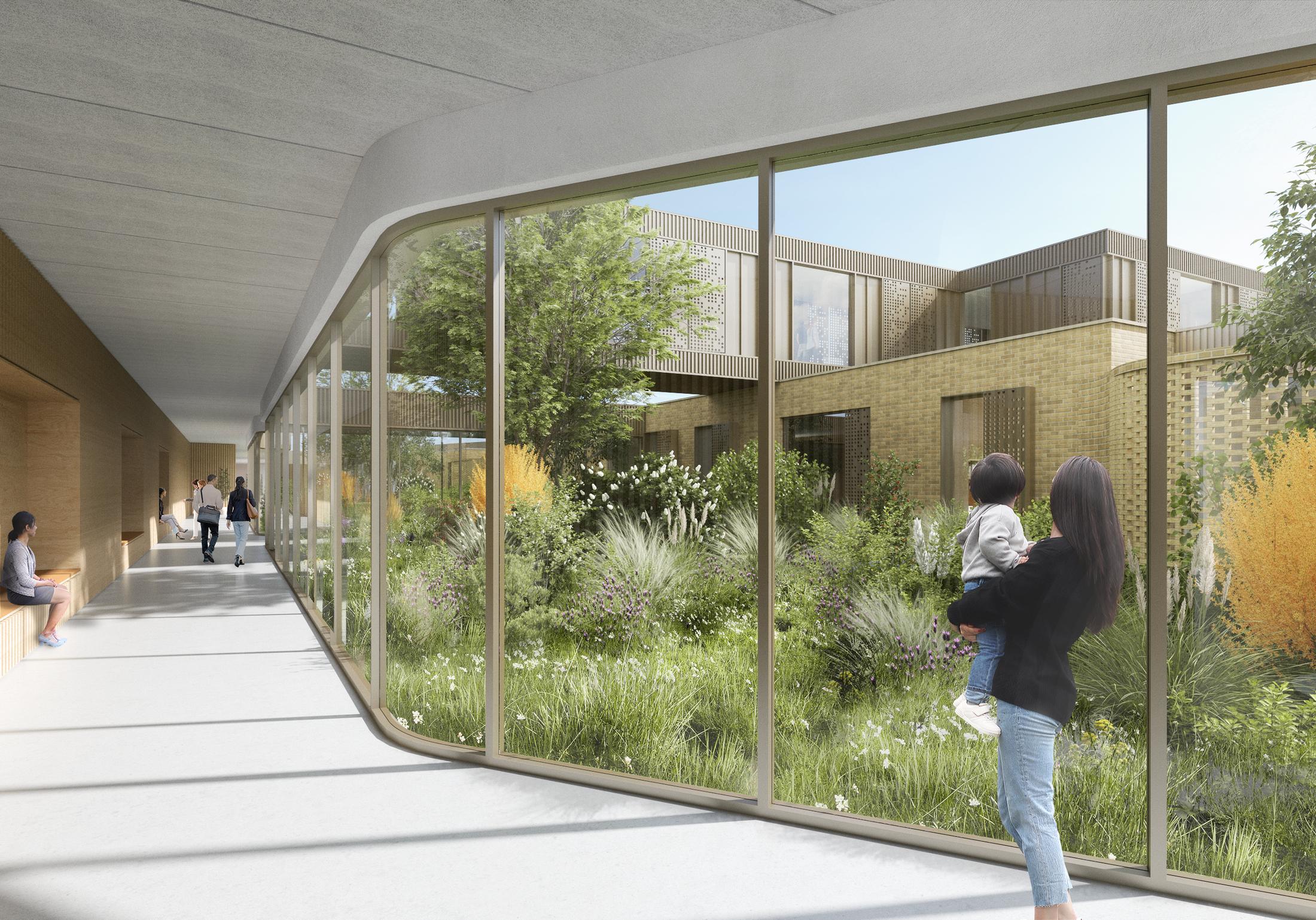
New Psychiatric Unit Viborg
An inspiring challenge
The New Psychiatric unit in Viborg is an exciting and challenging project inspiring a holistic approach. The location close to the city and the features of the landscape with the view of the lake affect the positioning of the building. The ambitious goals to provide a physical framework that is integrated into the treatment of mental health disorders mean that the architecture takes on a very special responsibility.
We are creating a holistically oriented building that utilises the unique location in Viborg and blends the building naturally into the surrounding land- and cityscapes.
“The new Psychiatric Unit site in Viborg has set a high bar, and the project meets these ambitious goals. It is an exciting and challenging project that inspires a comprehensive approach. We have focused on wayfinding, daylight and safe, beautiful surroundings for both patients and staff. We look forward to working with users and management in the further development of this project,” says Mette Dan-Weibel, director of Life Science at LINK Arkitektur.
Our main architectural concept consists of a combination of composite building elements in a green park that are used as steps down towards the lake and emphasise the features of the landscape. This prioritises views of the water from as many rooms as possible. In close collaboration with the client, we will use our starting point to design an integrated building and landscape of high architectural value, which will form the physical framework of psychiatric care in Viborg for many years to come.
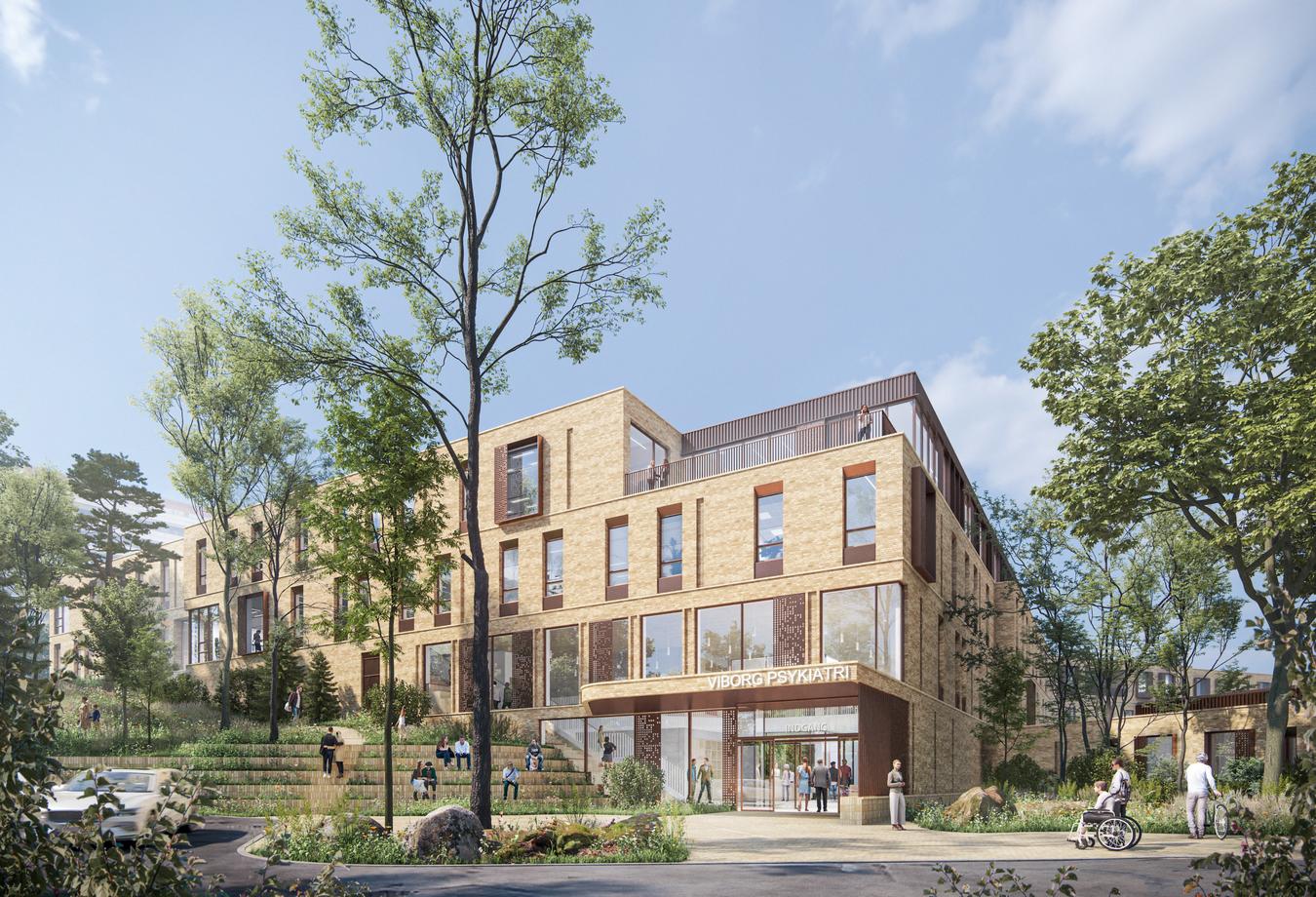
Illustrasjon: Kumulus Agency
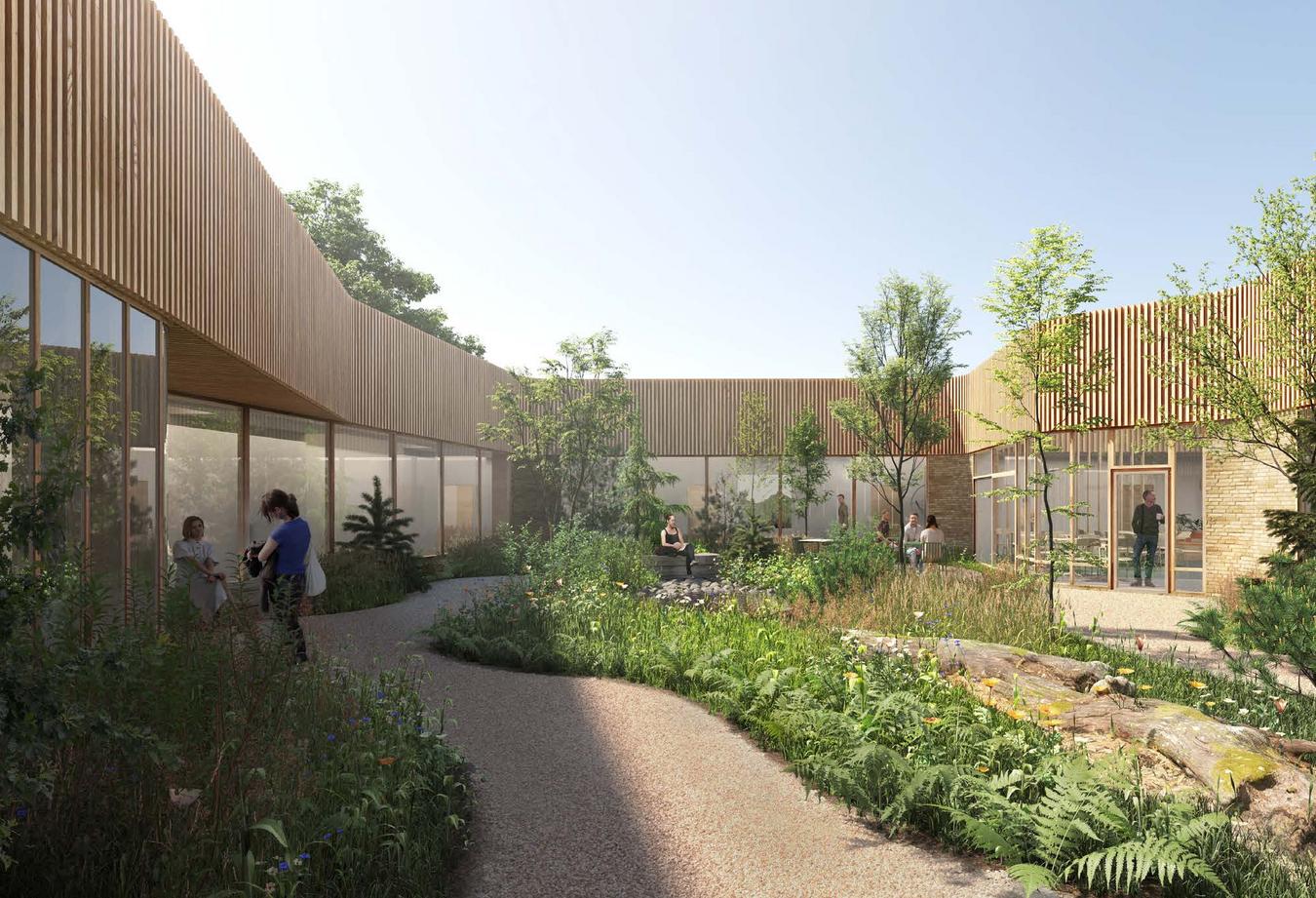
Illustrasjon: Kumulus Agency
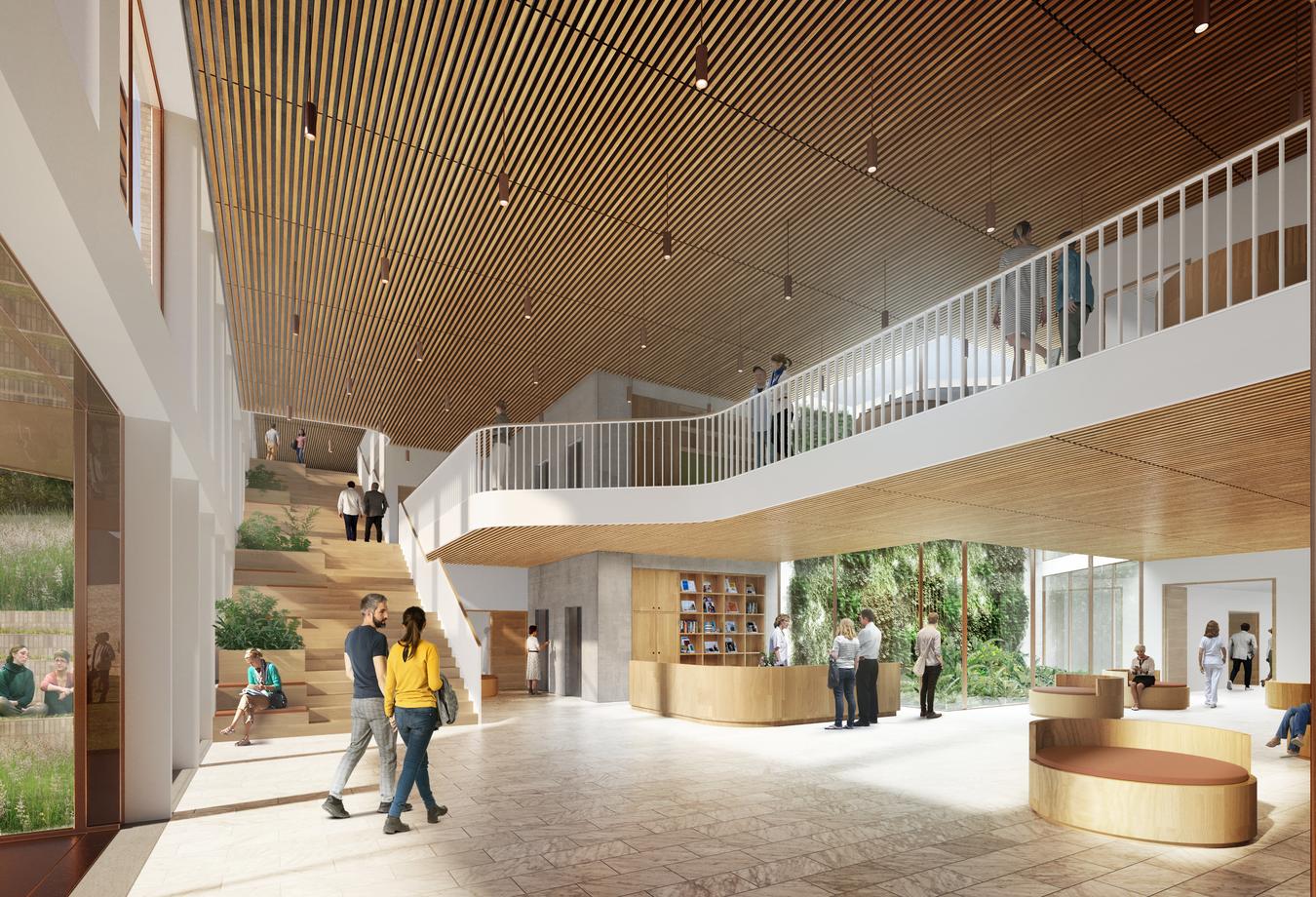
Illustrasjon: Kumulus Agency
