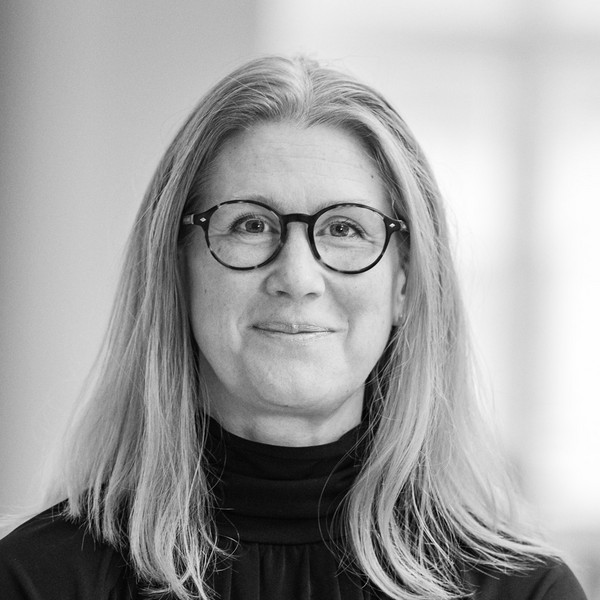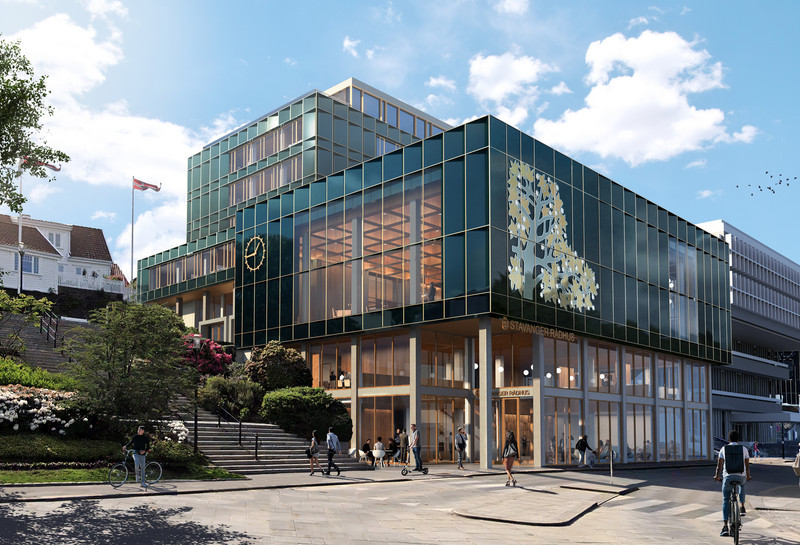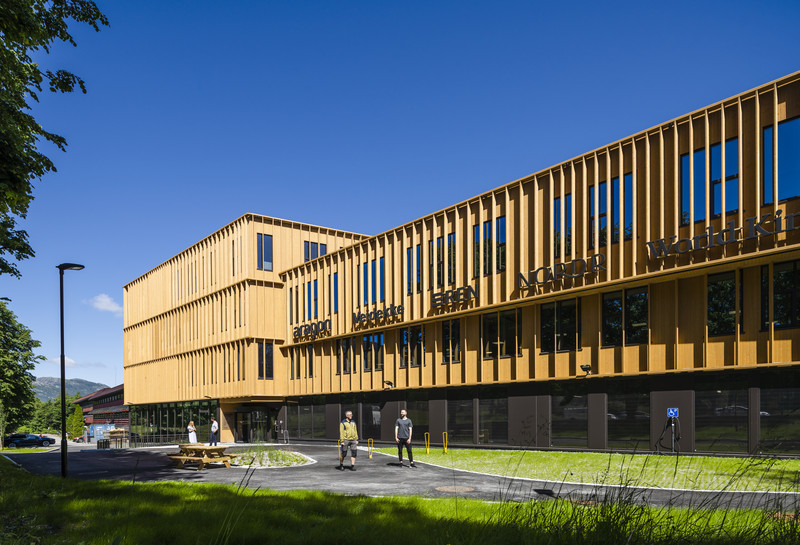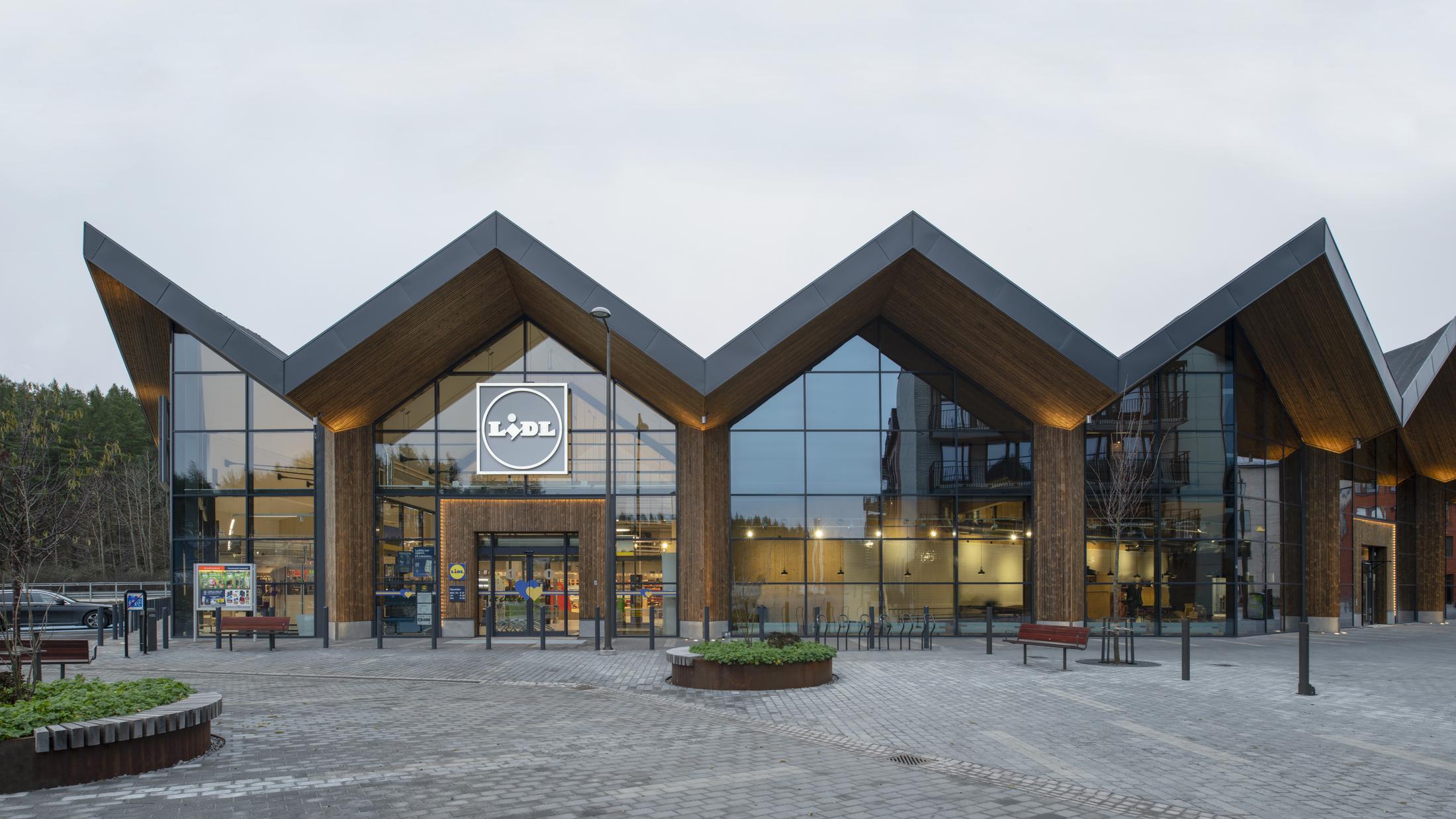
Lidl, Sigtuna stadsängar
A sustainable store concept
The Lidl store chain has together with LINK Arkitektur, developed a new store concept with a very high sustainability profile in Sigtuna. The store has been certified with BREEAM Excellent.
High sustainability goals
After winning a land allocation competition in 2017, Lidl has developed the store according to a concept that meets the district's strict environmental and sustainability requirements. The high sustainability goals mean, among other things, that the construction should not affect the site's species richness. This was executed with the help of eco-zones around the building and plantings was built on the roofs. Sufficient solar panels were installed on the south sides of the roof to comply with BREEAM Excellent. Outside the store, visitors can charge their electric bikes and cars.
Small-scale city character
The environmental requirements have contributed to strengthening the architectural expression. The shape of the roof is adapted for maximized sun position, the load-bearing wooden structure with large beams and pillars contributes to a visually evident environmental profile. To break down the building's volume into a small-scale urban expression it was been split into several smaller units. Gable sides with gable roof form a broken facade with a unifying pleated roof. The house opens to the adjacent square using glazing in the facade and an increased roof overhang. Recycled brick was used in the parts of the street facing facade that is not glazed.
The basis for the store concept is a traditional market hall where several businesses are located under one roof. As a complement to Lidl's own store section, a deli with a market hall character and service was included. The building has space and generous light, which together with carefully selected natural materials creates an attractive trading environment.
The store was nominated for the 2021 Sweden Green Building Awards, BREEAM Building of the Year.
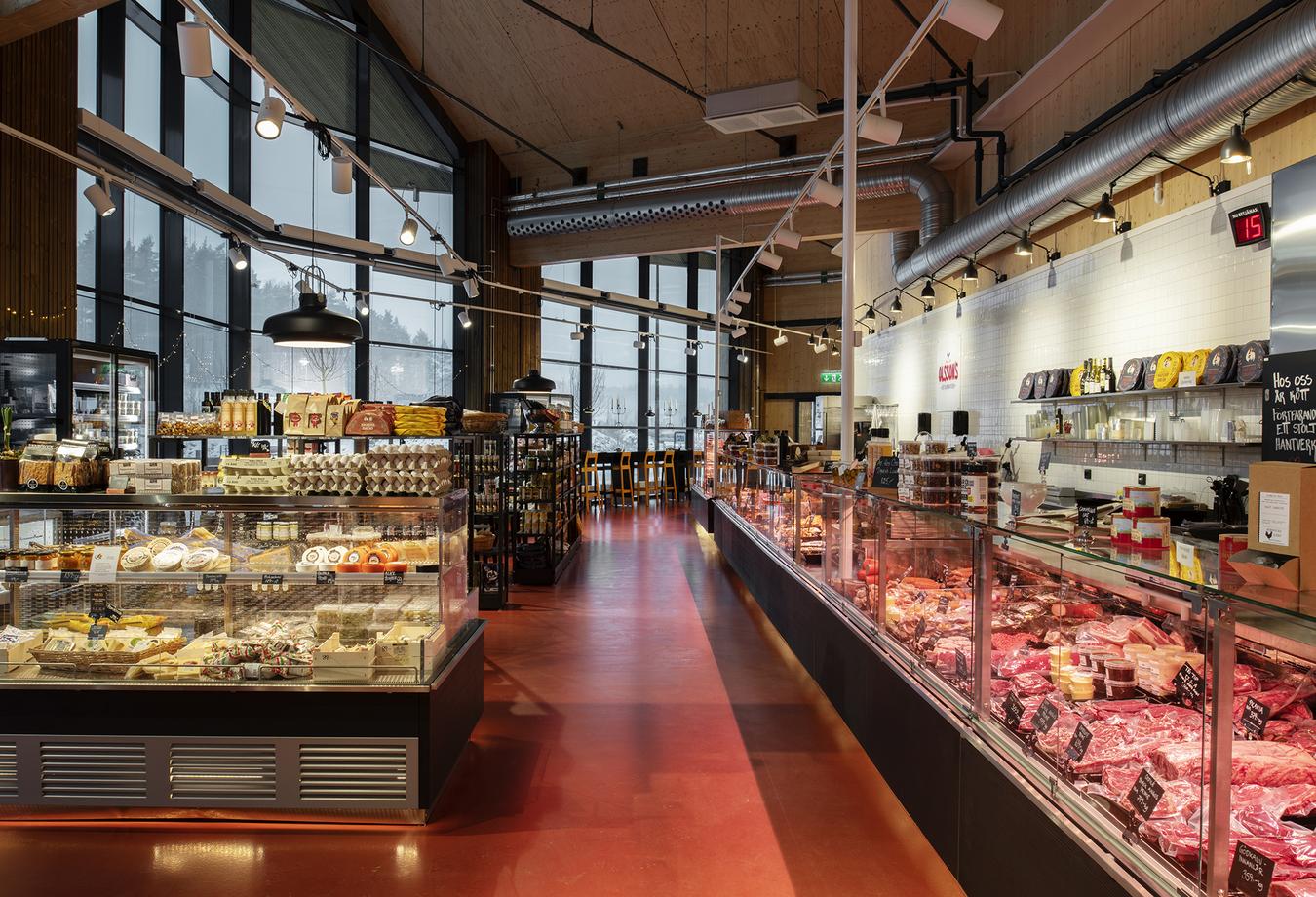
The design is inspired by a traditional marketplace.
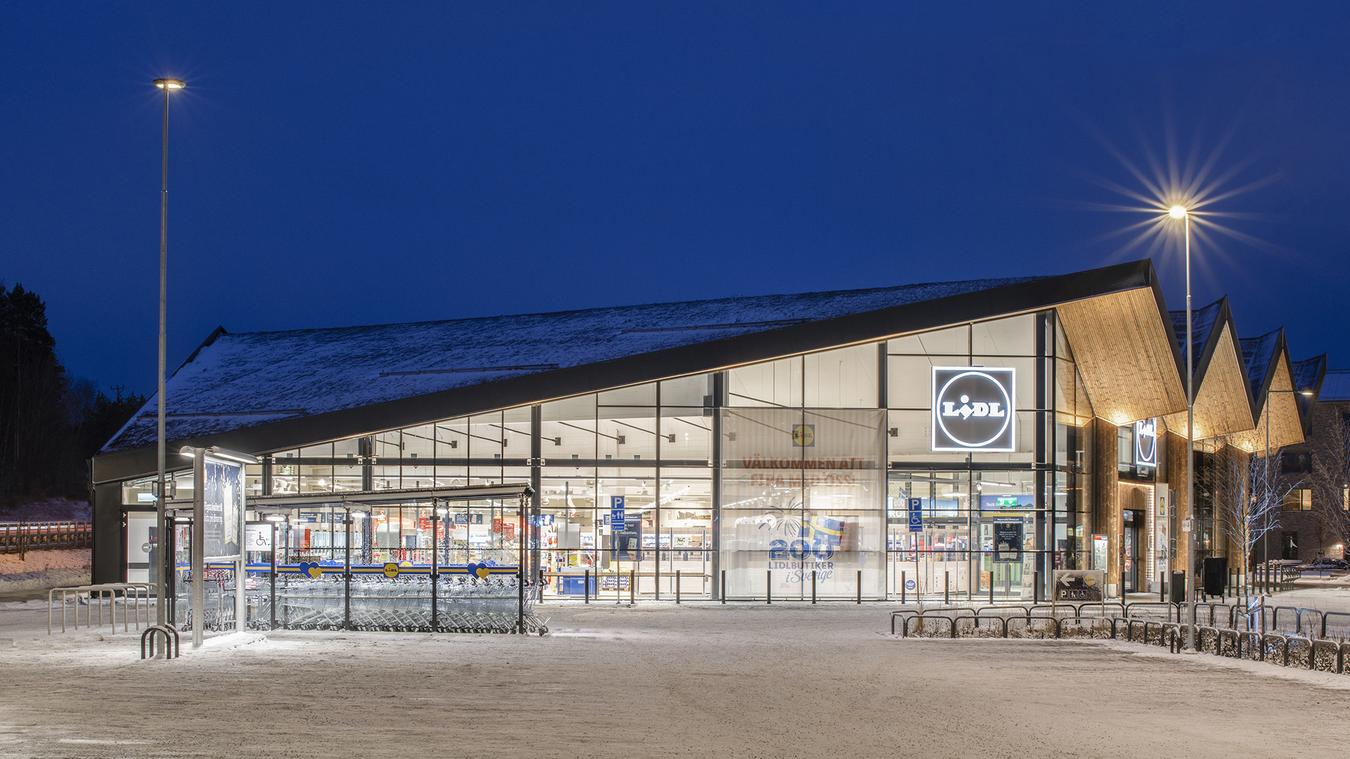
Large glass sections provide a generous amount of light and open up the business towards the street.
