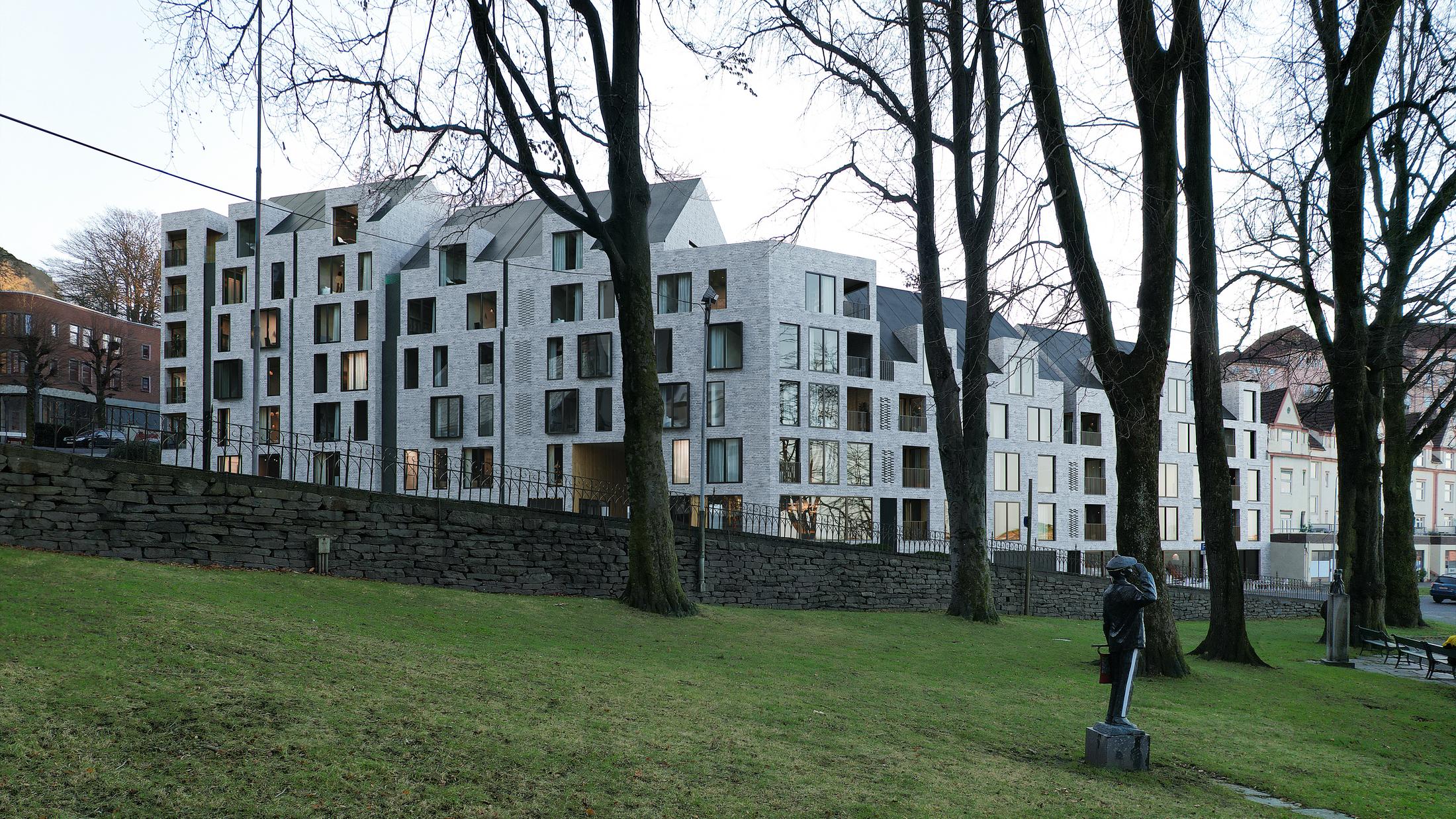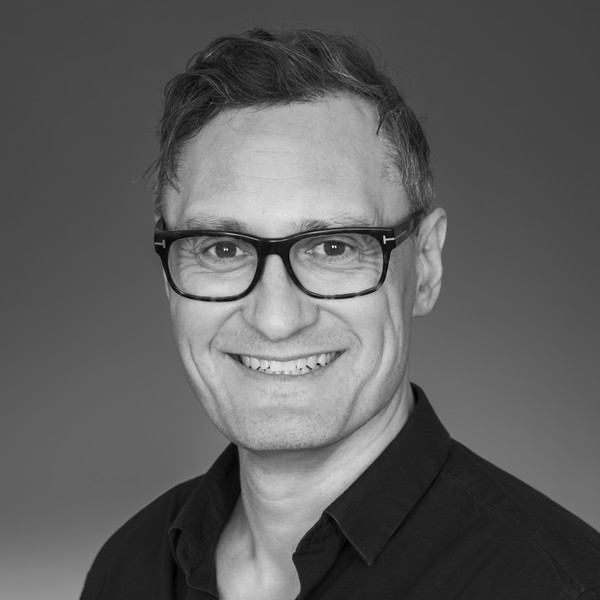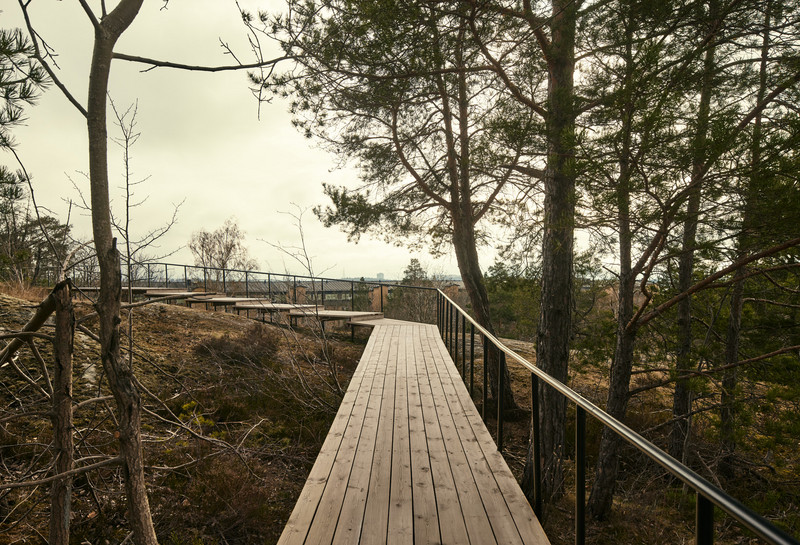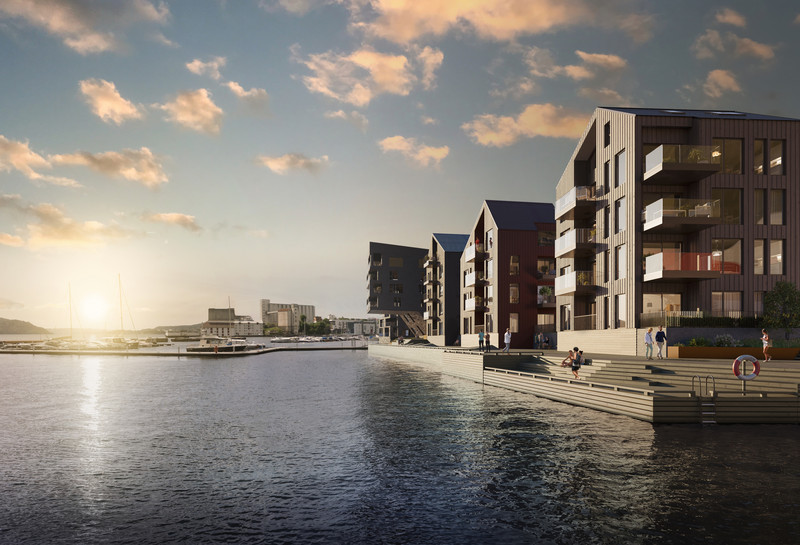
Ladegårdsgaten
Homes with a playful facade
71 apartments in an attractive location in Sandviken - one of Bergen's most popular residential areas.
The prerequisite for the competition was a new and identity-creating housing structure. The aim of the project was to achieve an experience of several vertically divided «building bodies», with high architectural and modern qualities, adapted to the existing buildings. An important goal was also to safeguard historical elements, not only from Sandviken but also from other central and valuable parts of Bergen.
The design language of the buildings
The building volumes are varied in several different heights - in some places lower and in some places higher than the current building structure. In this way, it was achieved in the best possible way to take care of existing heights, and some places improve the sun and view conditions of existing buildings. This grip also contributes to a vertically divided façade that reduces the impression of the size of the building volumes. The building's facade has life with protruding window frames and various "boxes" that create variety.



