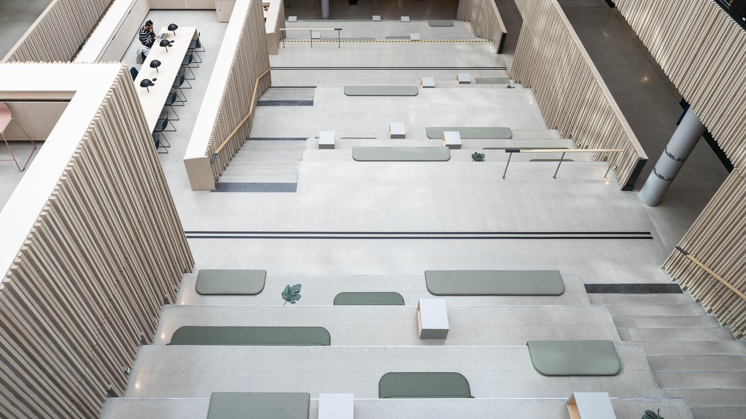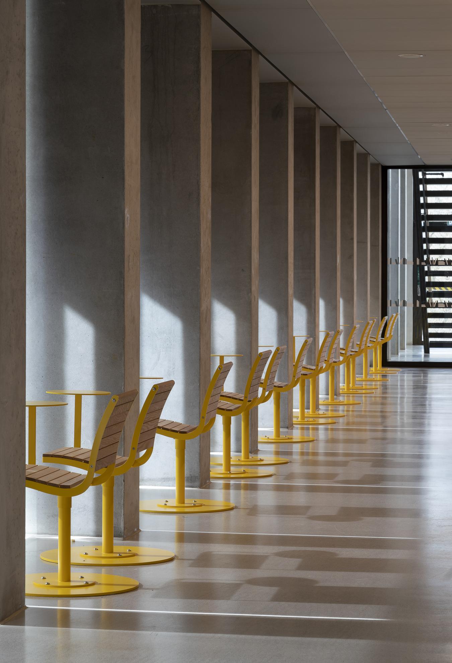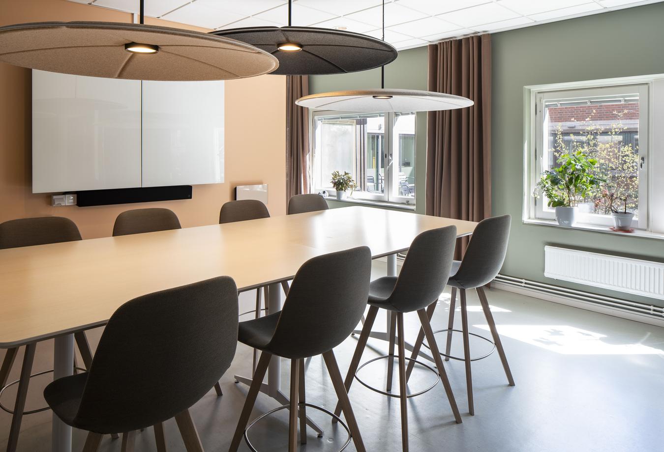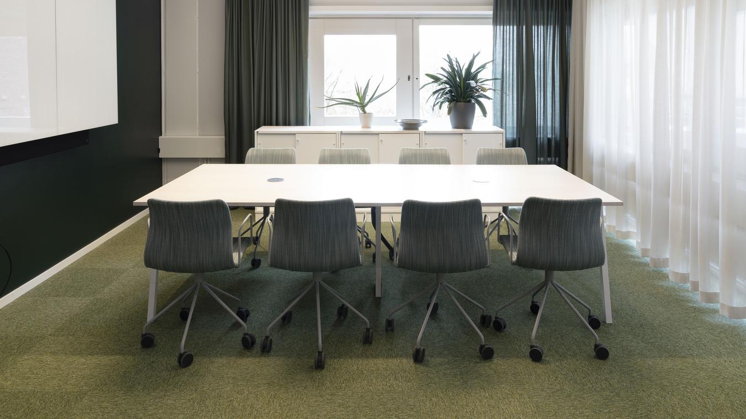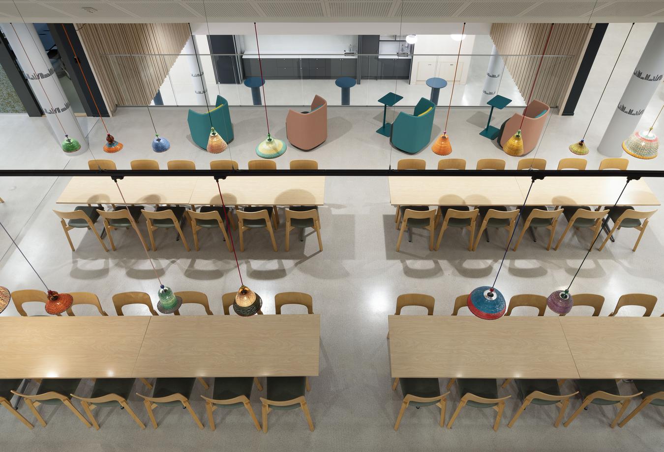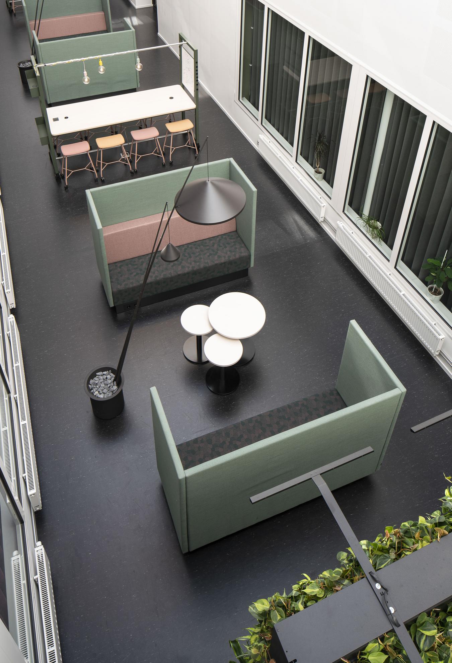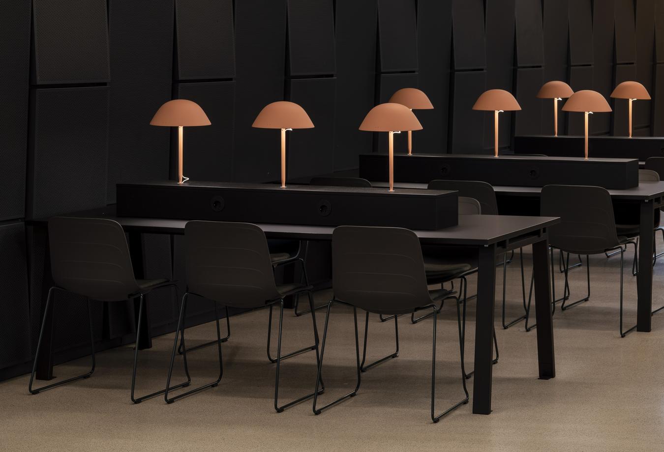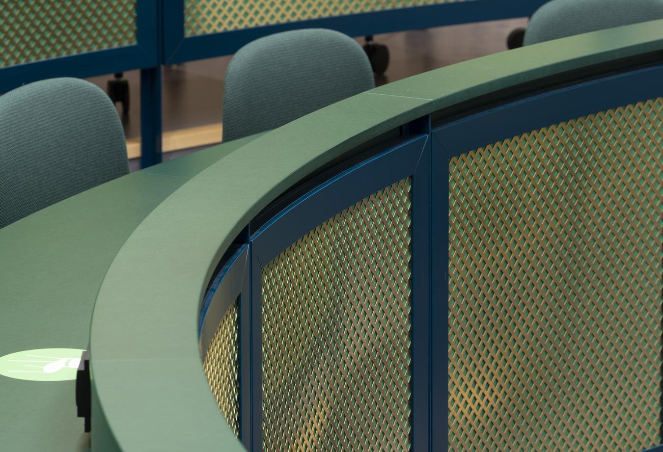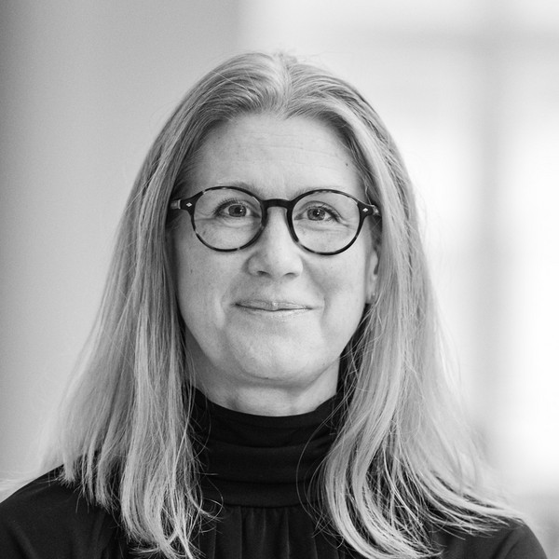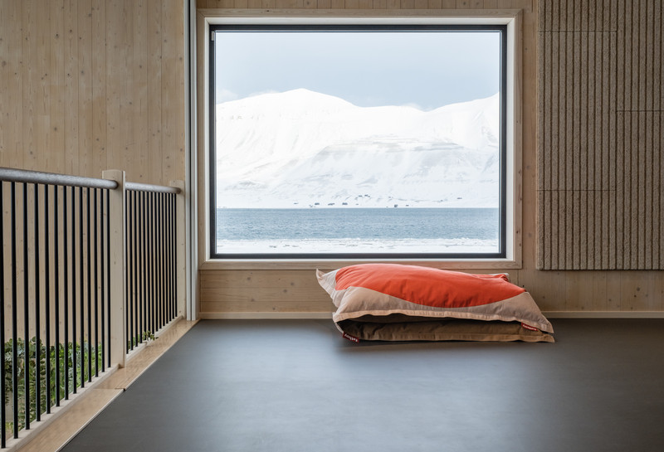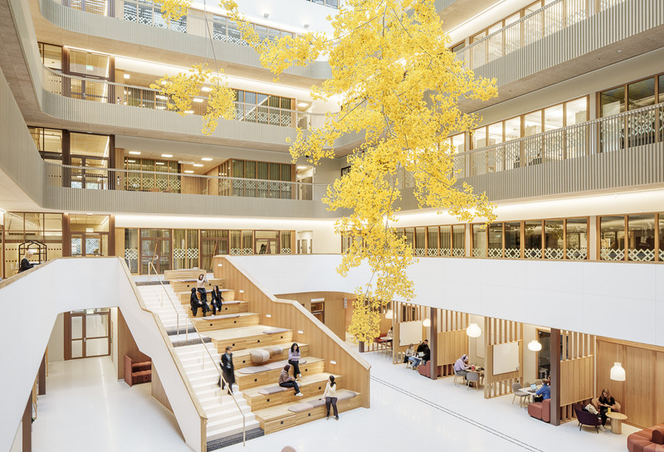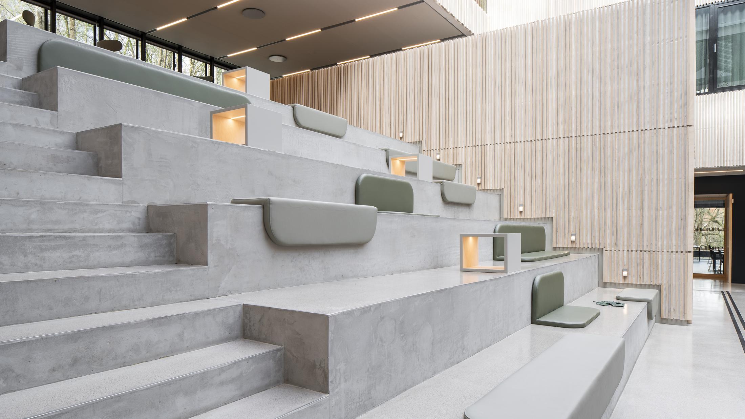
Humanisten
A variety of study environments linking four decades
In Humanisten, at Gothenburg University, we worked with a design that helps attract international humanities students and researchers.
Research and teaching in languages, culture, history, literature and philosophy take place here. The existing 1980s brick building is now paired with an extension almost as big, in which the brick has been complemented with glass and light wood. Our ambition has been to create a shared design for the old and new aspects of these two widely differing architectonic styles.
Flexible premises that meet everyone’s needs
Together with working groups of university staff and students, we have developed a room function programme. This has allowed us to fulfil the client’s various needs and desires in the best possible way.
A university building with an area of 24,000 m2 demands a range of study environments. So that students both can and want to be here all day long, we have created opportunities for both individual and focused work, smaller group rooms and larger assembly halls, together with areas that promote socialising and movement.
In addition to the open study environments, the faculty holds activity-based offices, cellular offices, restaurants, lecture rooms, auditoriums, a drama space and museum.
Reuse saved SEK 30 million
A large proportion of reused fittings have been used in group rooms, student dining rooms and lecture rooms. The university chose to retain its office furniture. In total, the solution has saved the university around SEK 30 million compared to buying new.
