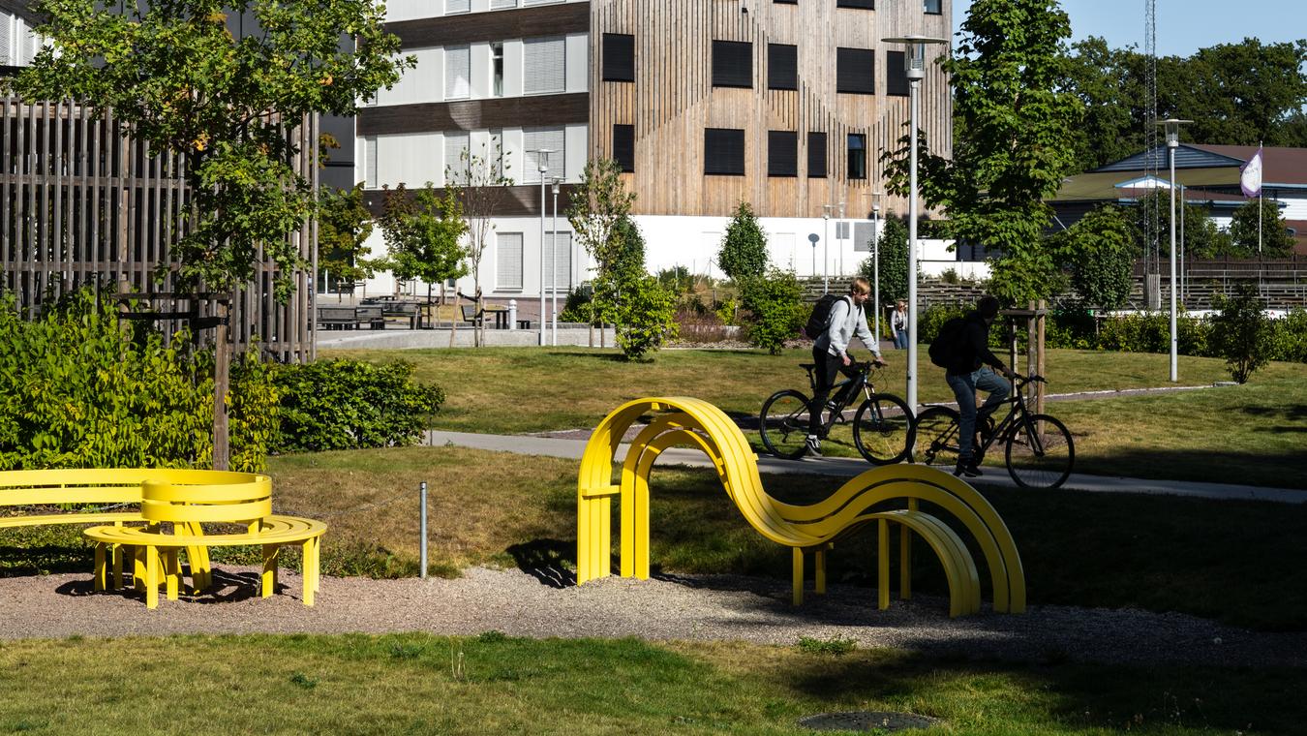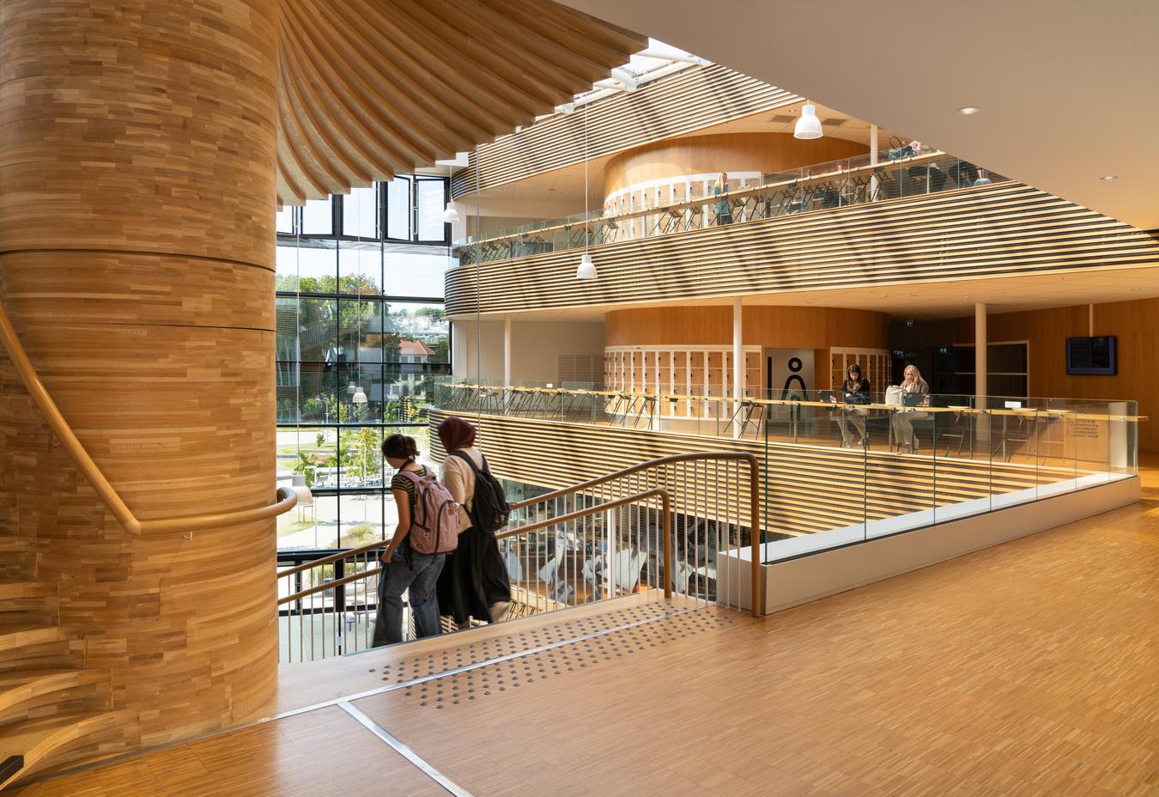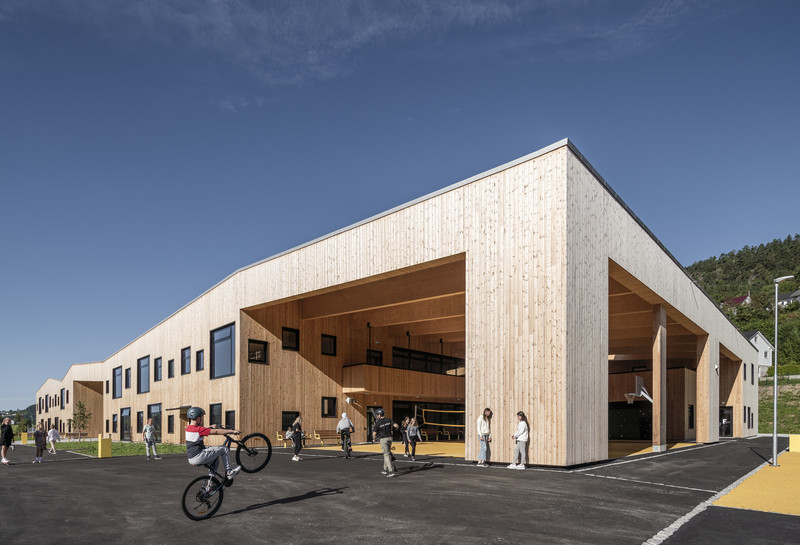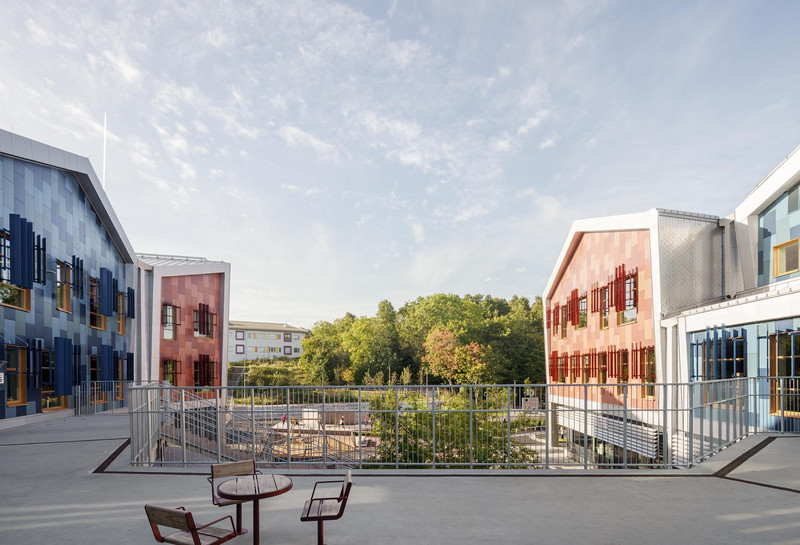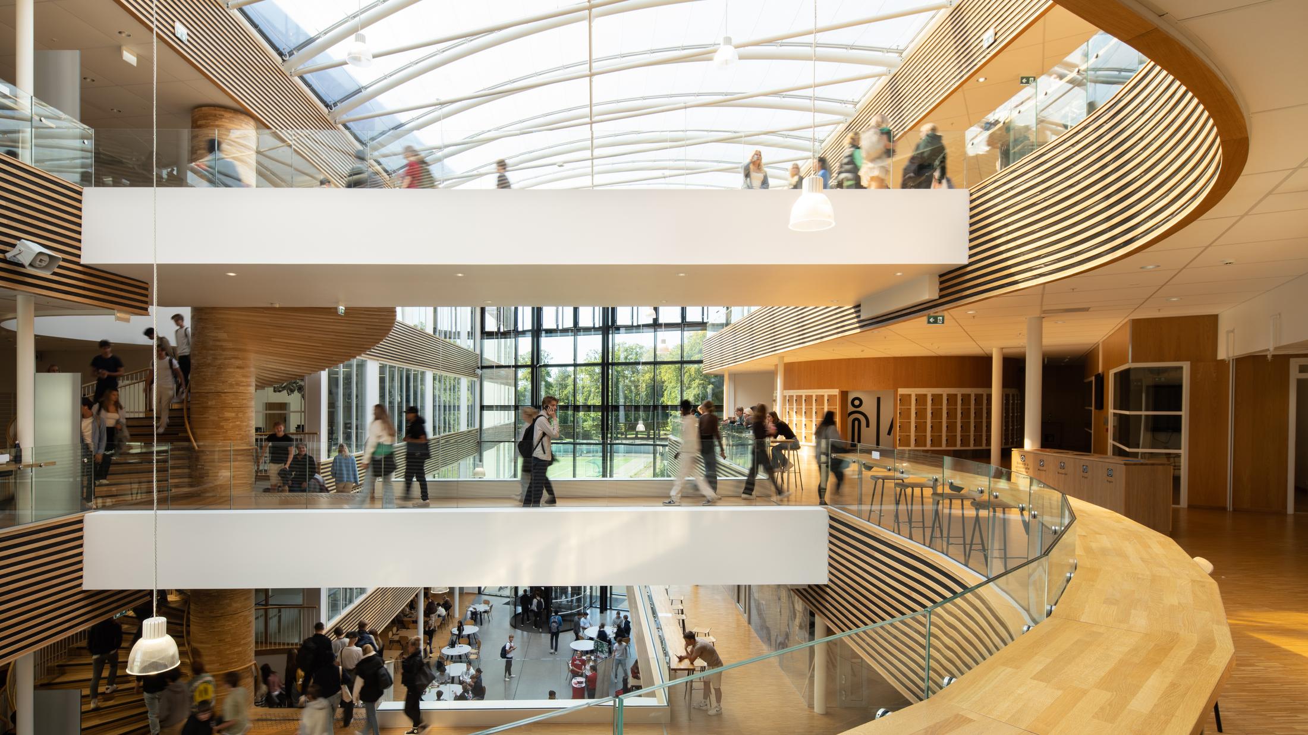
Horten Upper Secondary School
Environmental school with a Nordic palette
The school in Horten is clad in wood with scenic surroundings. It consists of two buildings joined in a glass corridor with bright common areas. The building has won the BREEAM award for sustainable solutions..
The architectural concept is two building volumes clad in wood, connected at an angle, in a curved glass corridor with a triple height under the roof. The hallway is a continuation of the nature trail outside and houses a canteen, stairs, and attached galleries. This is the heart of the building where students meet to socialize, study or enjoy a meal together. The roof of the glass corridor lets in daylight and gives an experience of being outside. The building has a compact layout on four floors. It has a lower floor and technical room on the roof. The short distances in the building make it easy to find one's way.
Worked interdisciplinary
As a BREEAM NOR Outstanding project, the school is built with a passive house standard, with a goal of a 40% reduction in greenhouse gas emissions, compared to reference buildings. The design team worked in close interdisciplinary collaboration with energy and environmental consultants, to achieve the objective of an energy-efficient building.
An environmentally friendly material palette was chosen. Wood was used in facades, on floors, and in the main stairs in the common area, as well as in the covering edges that wind their way through the glass corridor in the school building.
Outdoor environment
The architects wanted to keep the existing trees and the greenery in the park area, and therefore placed the building on the northern part of the plot so that the school's outdoor area merges with the park. The school's park area will be lush, with terraced landscapes that create space for different types of stays and activities. A sheltered outdoor area was proposed for students with special needs with opportunities for rest and recreation. By using various surfaces materials the outdoor areas are defined into smaller areas that create more intimate spaces.

