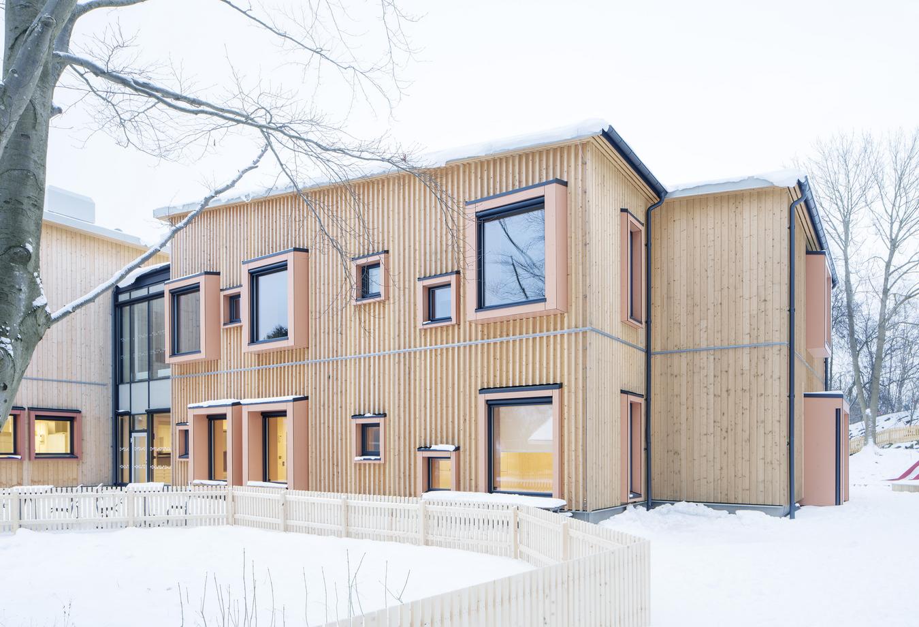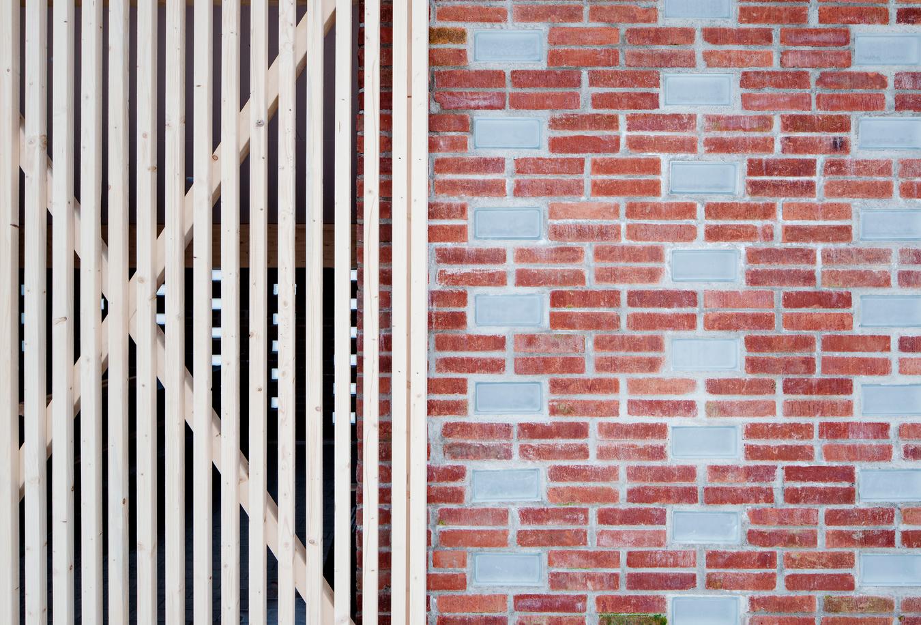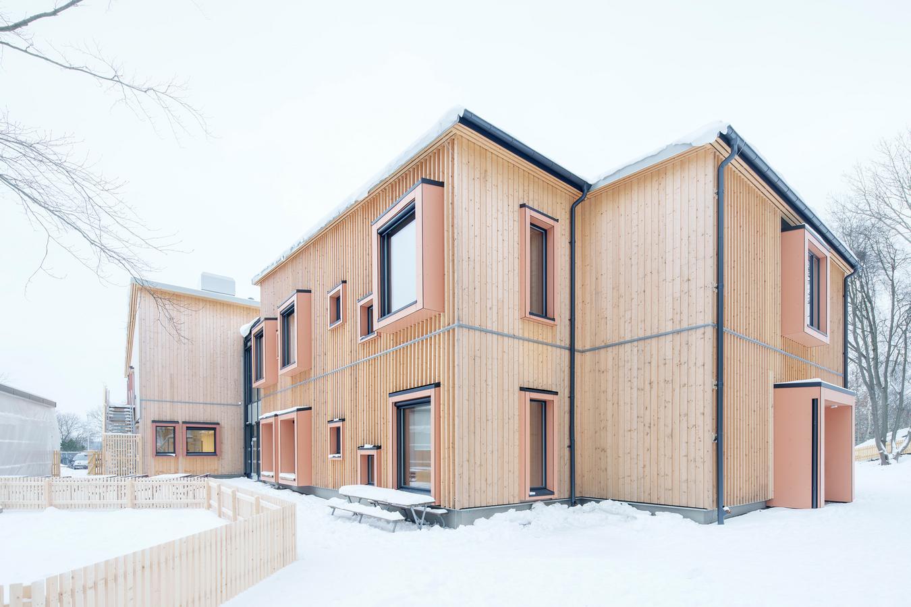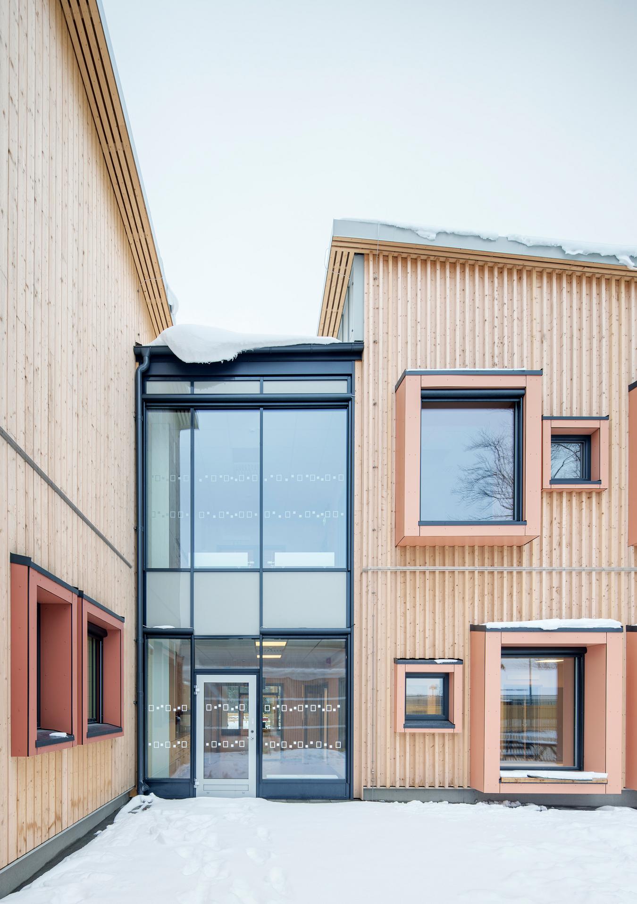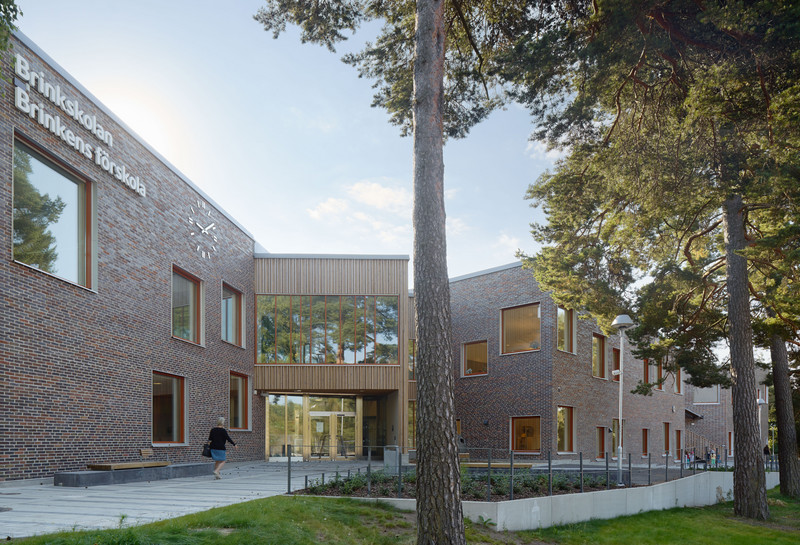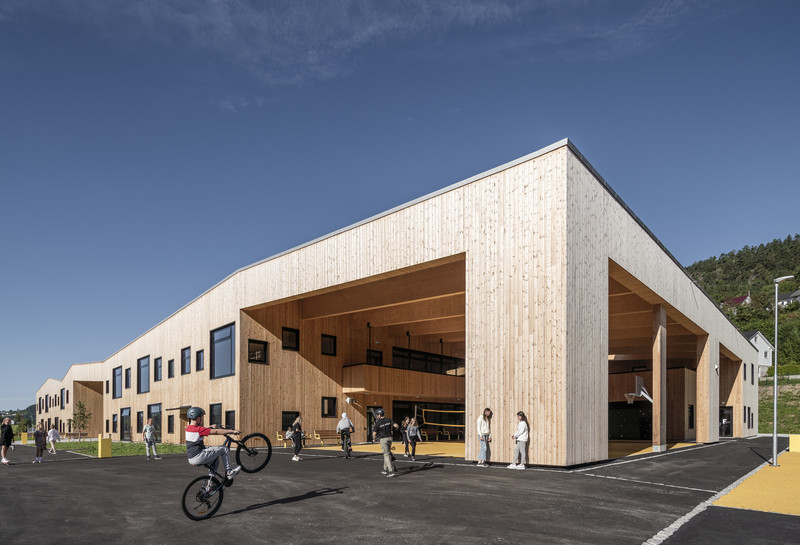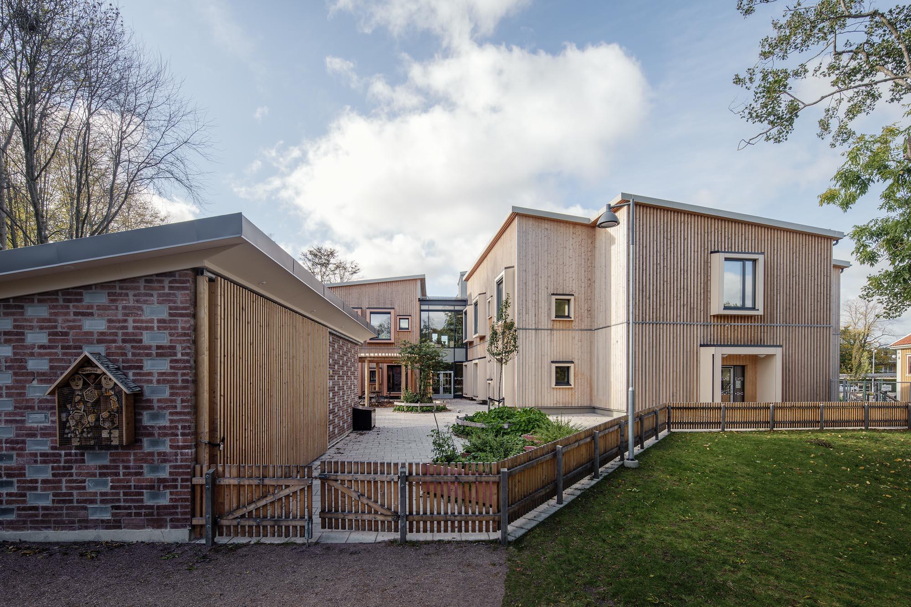
Hoppet preschool
Hoping for a fossil-free future
The construction and innovation project ‘Hoppet’ challenges the industry to raise the standard for sustainability. The first of the construction projects – a preschool in Gothenburg – is proud to have reduced its climate impact by 70%.
Climate impact has been the governing factor in the design of this project. All design decisions have been assessed in terms of environmental impact, and conversely, we have solved environmental challenges with clever design. The preschool consists of eight departments, with space for 144 children, covering an area of 1,800 sqm.
Climate-smart materials
One important decision in reducing the carbon footprint was to choose a Koljern foundation, which consists of 60-70% recycled glass. Solid timber has been selected for almost all building components. Walls, ceiling, and joists consist of cross-laminated timber and studs. The façades are clad in natural wood and floors are planned to be made from cork and end-grain wood blocks. Most of the interiors will have a timber surface finish. In addition to the low climate impact of wood, it helps to create a warm and welcoming environment.
Design and low climate impact form sustainable architecture
In this project, we have let climate impact govern the design. This means that all design decisions have been weighed against their environmental impact. Conversely, we have solved environmental challenges with good design. In this way, we have worked with design in symbiosis with climate impact. We call it impact architecture.
The preschool consists of eight departments with space for 144 children, spread over 1,800 square meters. To reduce the scale, we have divided the preschool into three building volumes. These have then been connected and form an inviting courtyard. The windows are framed and used as seats to connect the indoor and outdoor environment.
Reuse of construction materials and other innovative solutions
The entire project has centered on testing out different solutions to see in real-time how they affect climate impact. Achieving a 70% reduction in climate impact is good, but we won’t stop there. Three auxiliary buildings are being used as testbeds for innovative solutions. Hemp lime, clay, and the reuse of construction materials in the form of stones from demolition waste are just some of the construction materials being evaluated. Hopefully, we will be able to implement these to a greater extent in the next construction project.
The project received a bronze award in the 2020 WAN Awards, in the category Future Projects: Education.
Behind the project are over 50 committed designers with the City of Gothenburg as the client. The preschool was completed in 2021, the same year that the City of Gothenburg turned 400 years. At the beginning of 2022, the children will move into their new preschool.
