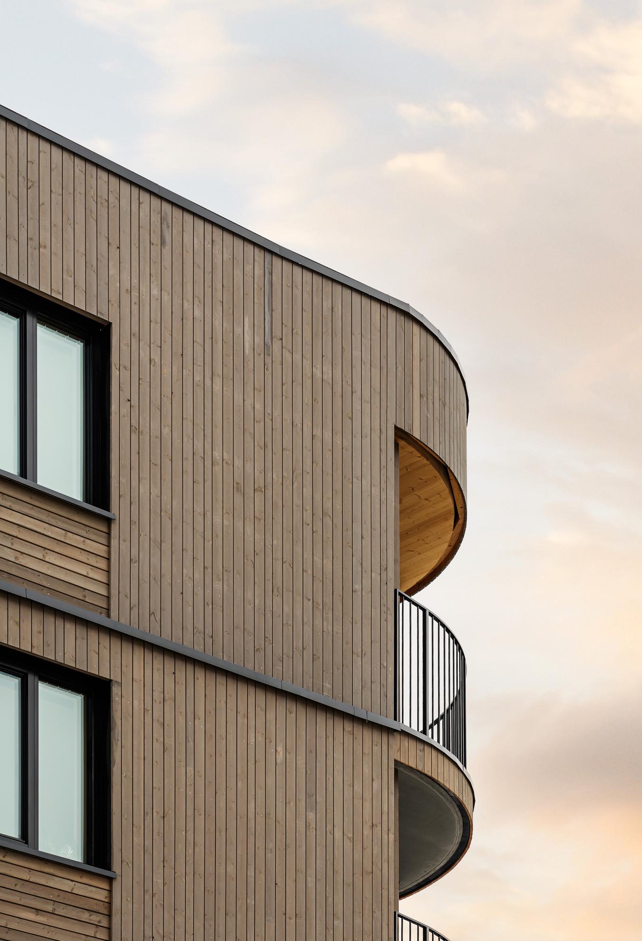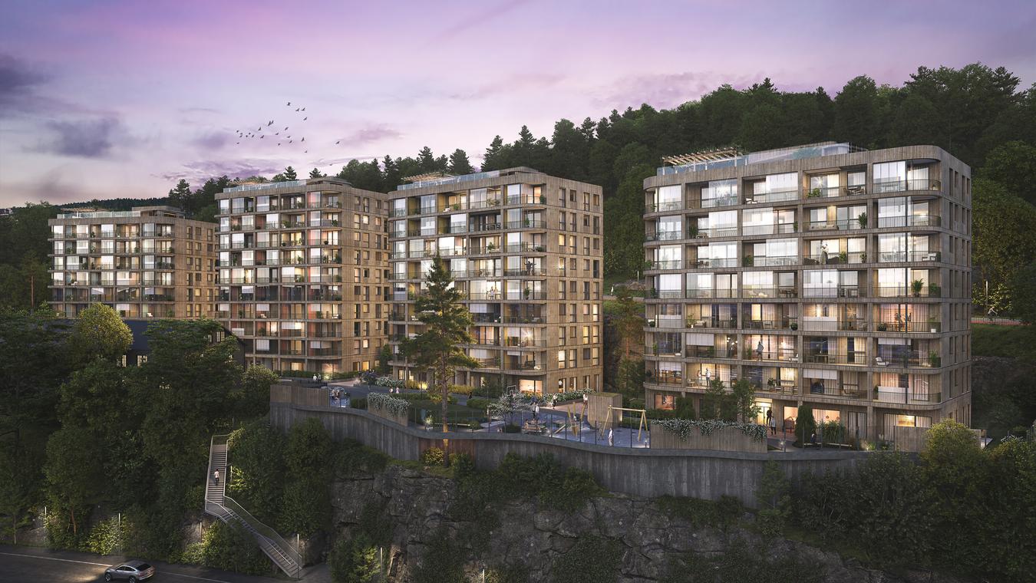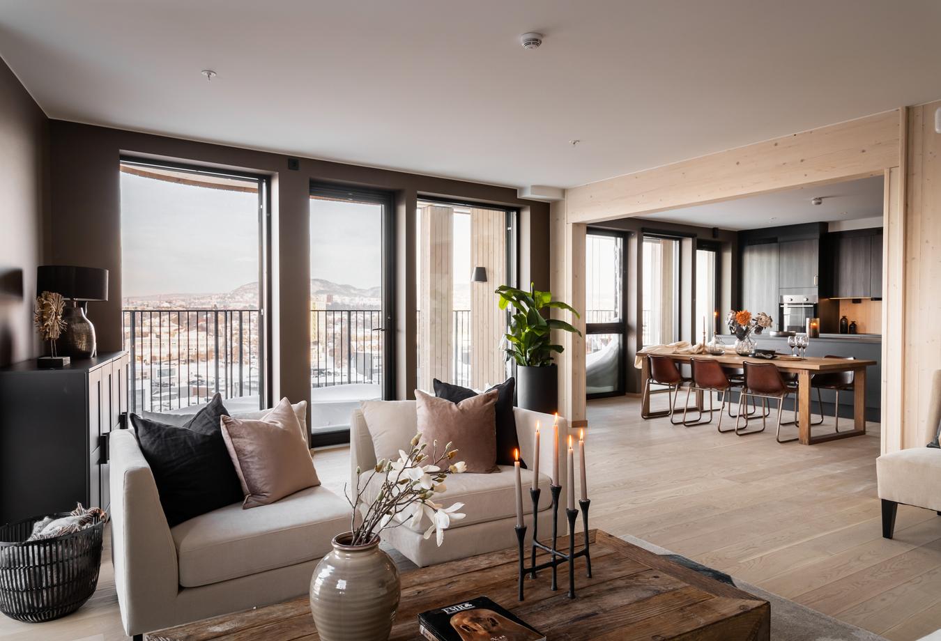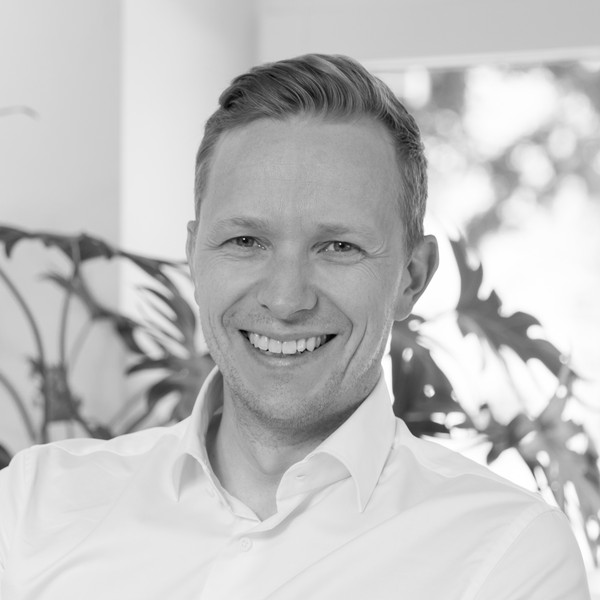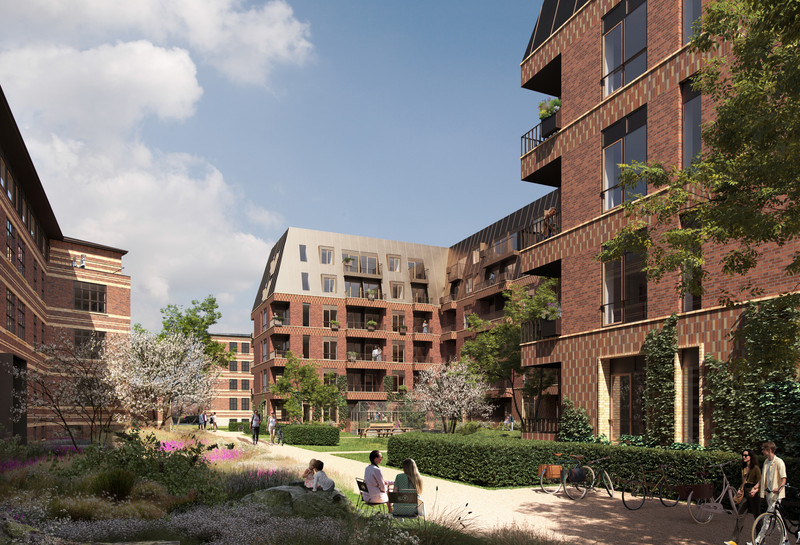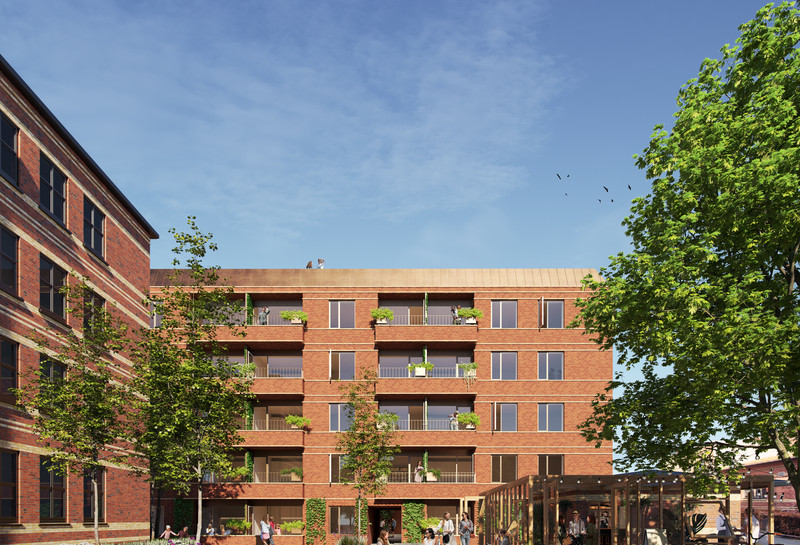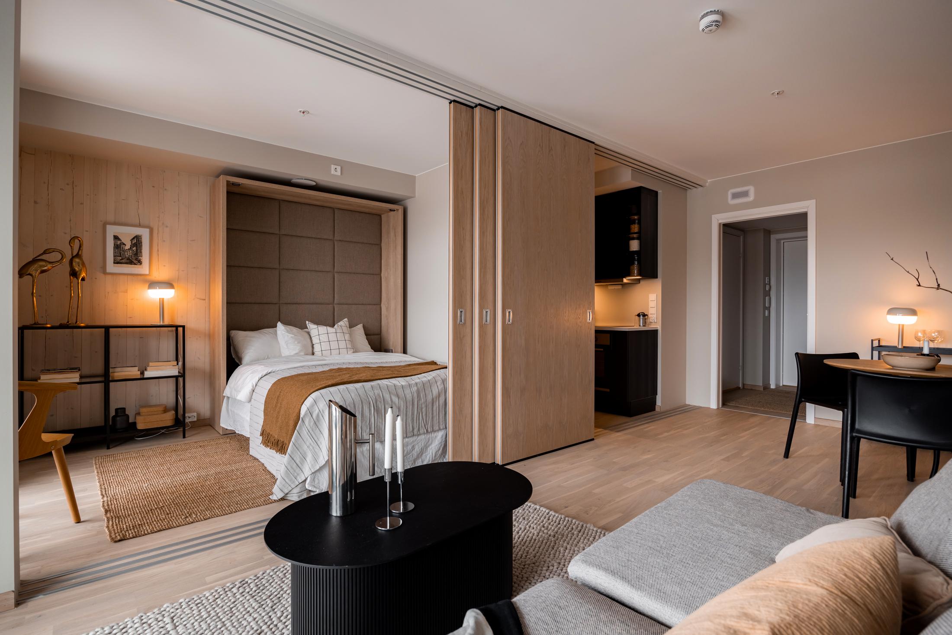
Fyrstikkbakken 14
Environmental housing with sharing concept
Fyrstikkbakken 14 is the first commercial housing project based on FutureBuilt's environmental strategy, quality, and level of ambition. The apartments can be transformed, split, or combined as needed - it is also possible for the residents to share areas with the neighbours.
With an increased focus on new forms of housing for shared flats, improved lifestyle quality, variable apartment sizes, shared common areas, focus on mobility with alternatives for bicycles, car-sharing, and reduced parking needs, the project's program harmonizes with Oslo's strategies for urban development.
Fyrstikkbakken 14 consists of four buildings from 8 to 10 floors with varying apartment sizes for people in different life situations, such as younger in the establishment phase, the elderly, siblings, friends, or families with children in divorce. The apartments can be transformed or combined as needed. The buildings have the same floor plan from floor to floor, the design is flexible and adaptable to several variants without changing the building system and construction.
The common roof garden is equipped with a barbeque, a vegetable garden, tables and chairs. The rest of the roof is covered with Sedum for better dissipation of roof water. Solar panels have also been arranged along the façade. The buildings are set with a reduced footprint to let light in between the buildings, and to preserve the green landscape on the hillside to the northwest.
