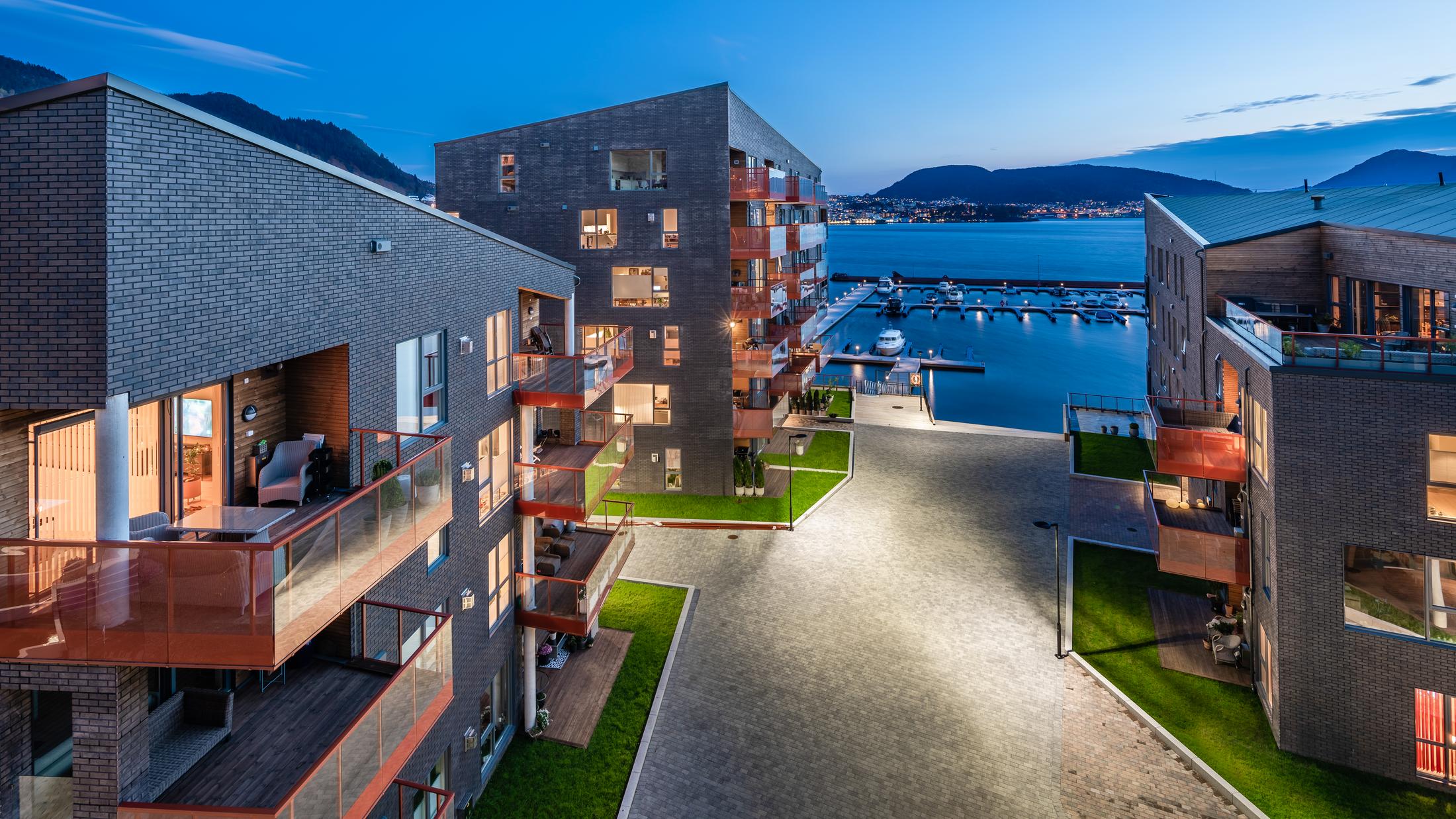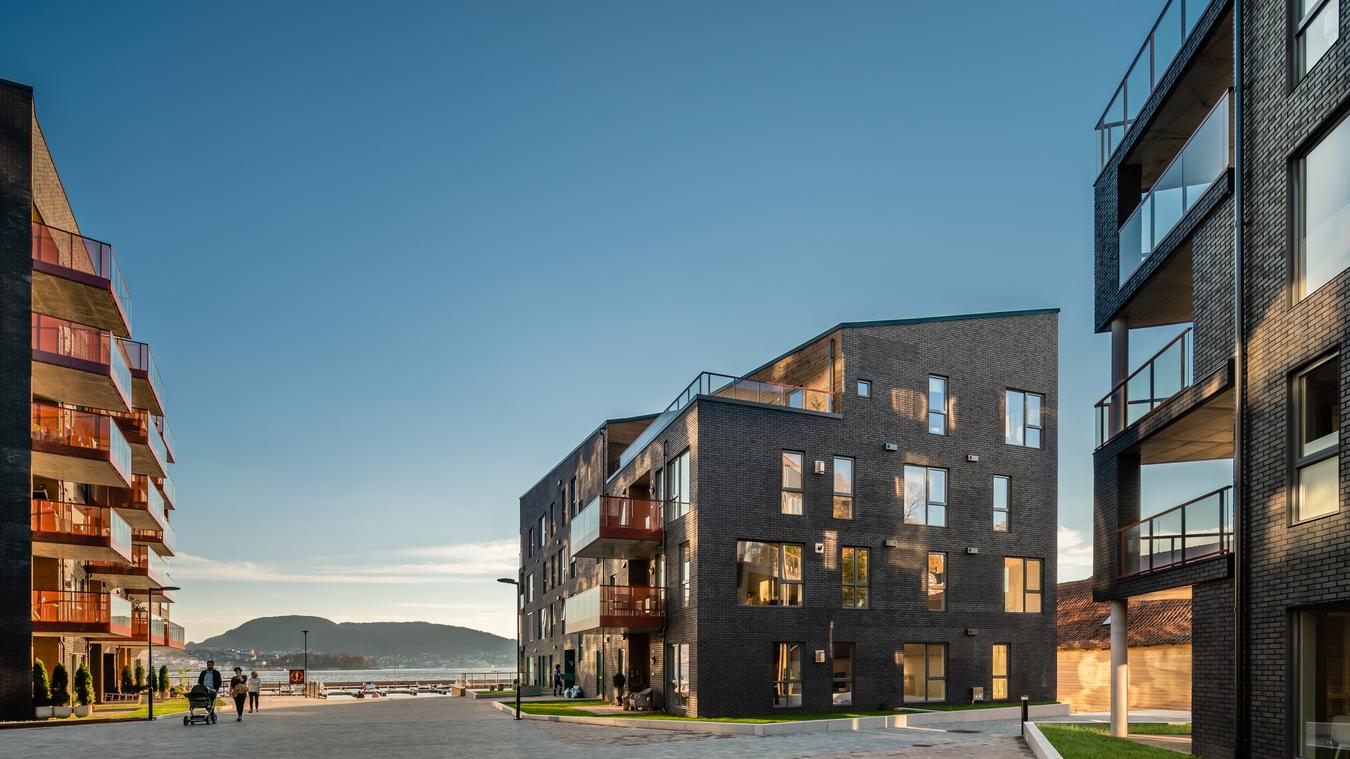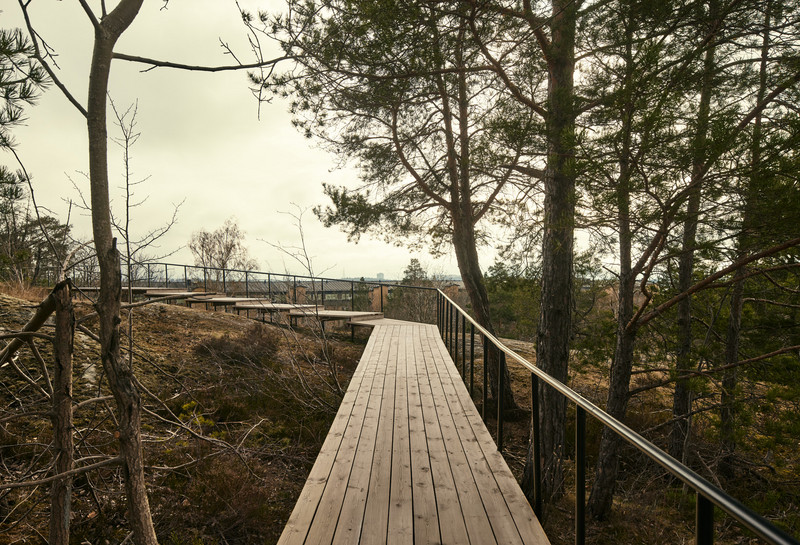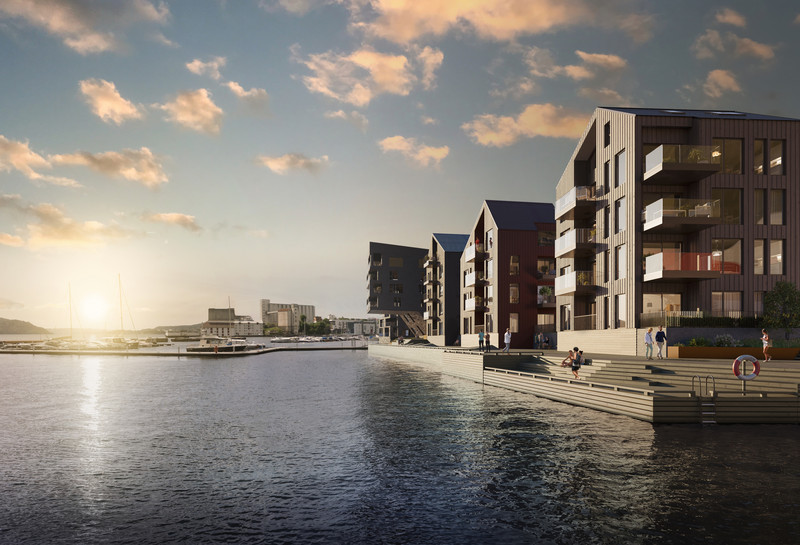
Elsesro pier
Subtle homes by the pier
In the housing project Elsero, an area of historical significance for Bergen, five unique residential buildings have been established with sloping walls in brick and generous spaces between the houses.
The design of the buildings differs from older buildings, but the scale and height of the buildings are in line with existing and future buildings on the neighbouring plots. Inspiration has been sought for colours and materials found in the area, a housing development that takes care of references to the existing situation and the history of the place. Views and sun conditions are well taken care of in the apartments, all of which have spacious balconies that face the sea and the landscape space outside. There is also an amphitheatre facing the sea.
The overall plan has been to reopen the two mounds and Stormølleelven, which historically dominated and determined the typology of the site. Reopening of the historic mounds to the original shoreline towards Sandviksveien - the Tronhjemske post road- has increased the quality of the plot on several levels, both for residents and the public.
The park borders the protected Trondheim postal route and consists of a green area, water mirror, west vent grass amphitheatre, large playground adapted for children of different ages, and an exhibition area designed in collaboration with Bergen Old Museum. The outdoor area is shared by the housing project and Bergen Museum and unites unlike purposes and historical preferences in the area. The outdoor tiling is designed in paving stones with elements of wood and space-cast coal. Fall lines and pattern designs are inspired by the building's roof formation. The surface water is led in open gutters.



