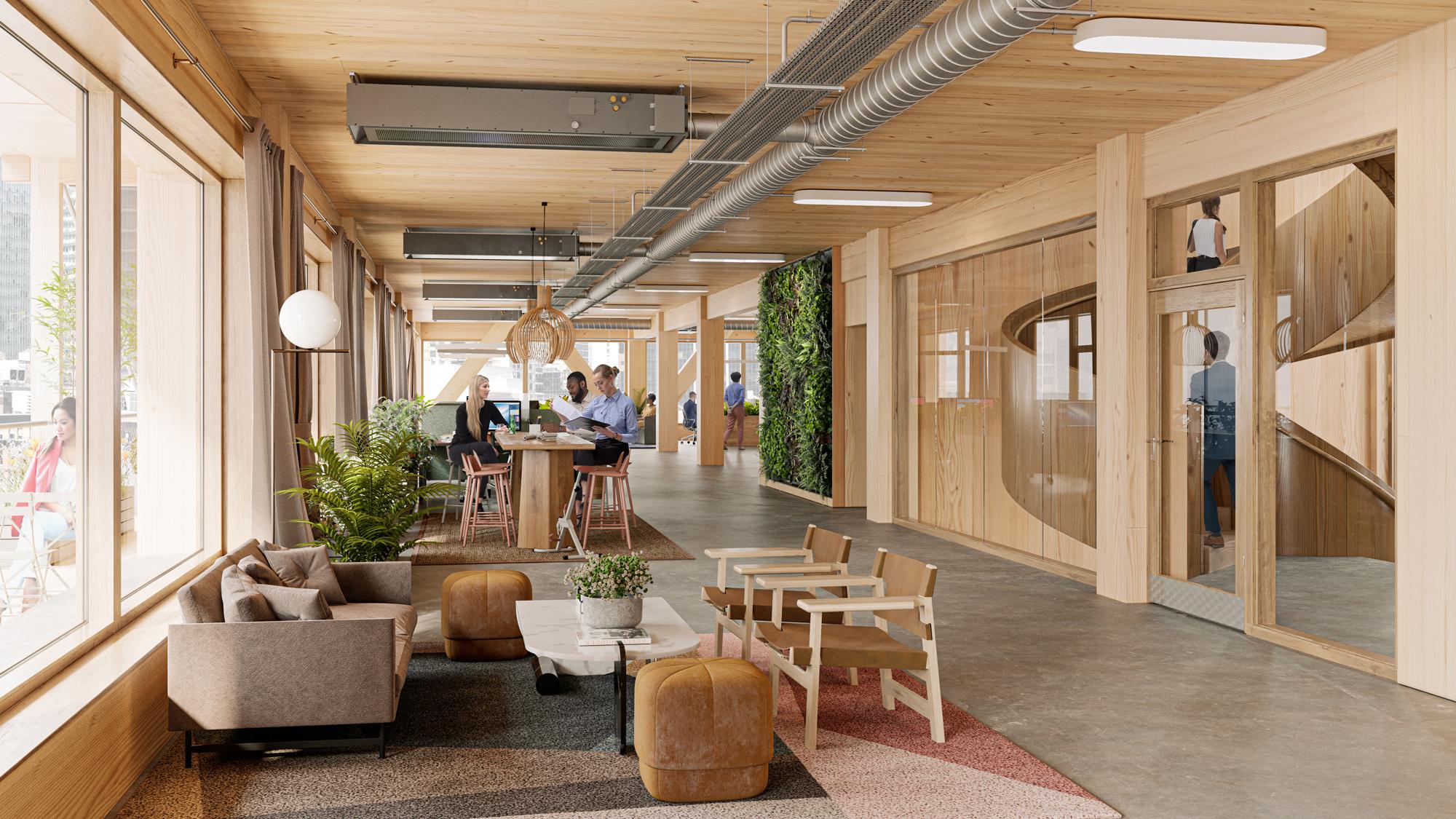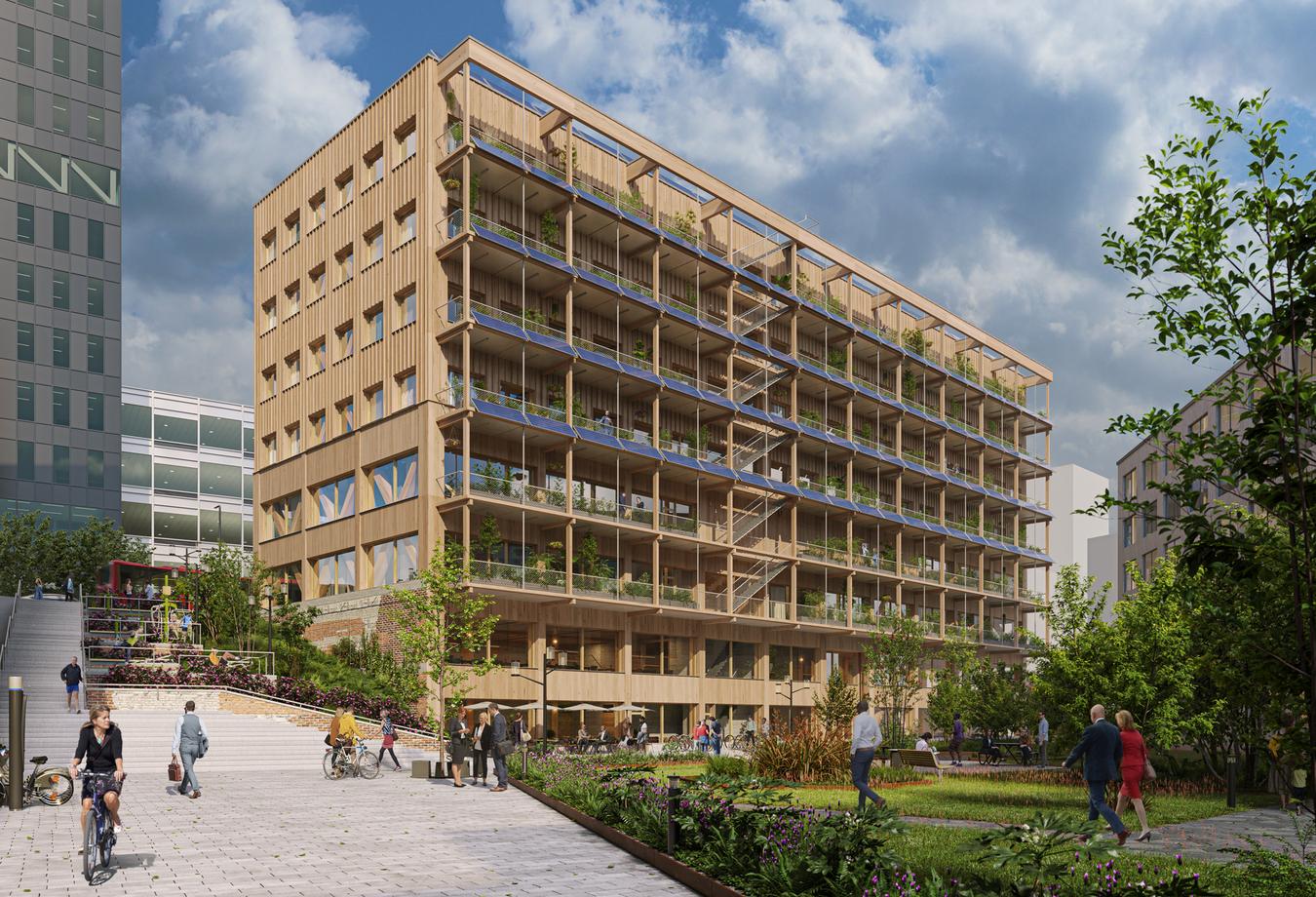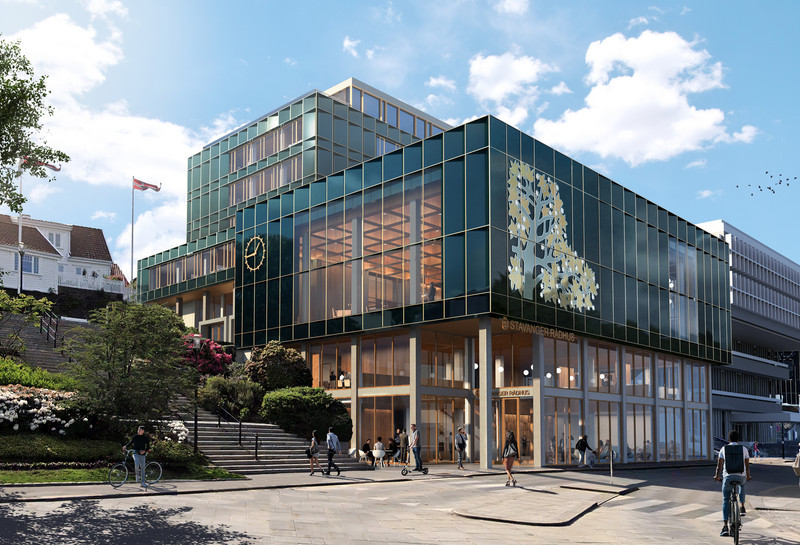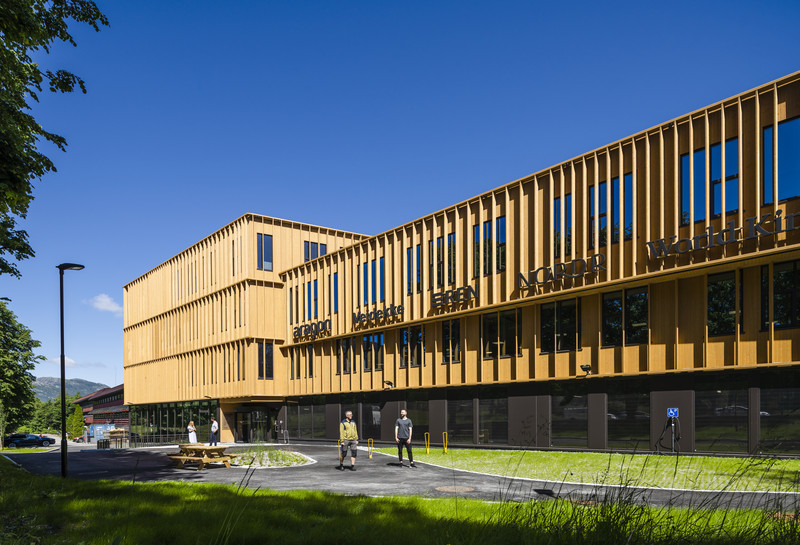
Eira
Climate-smart office for the next generation
Eira is an office building that breathes sustainability, both environmentally and socially - the ambition is for it to be certified with both LEED Gold, NollCO2 and Well. With high demands on sustainability, attractiveness, and flexibility, Eira will be an office for the next generation. Here, employees get the best conditions for collaboration, peace of mind, and well-being.

Wood from the inside out
The main working method is to let the sustainability aspects govern both design and choice of materials. The architects have worked closely with the engineers and made calculations in the early stages. Thus, it has been possible to solve technical challenges with design solutions; large wooden crosses, for example, are now something that both stabilises the building and is part of the design. With parametric design tools, balconies and solar panels have been optimised to both protect against solar heat loads and optimise daylight.
The building has a frame of KL wood and a beautiful wooden facade. There is also plenty of visible wood on the interior. Wood as a building material has several advantages. On the one hand, the climate impact is significantly reduced compared to concrete, and on the other hand, research shows increased well-being among those who live and work in such environments. However, it is a challenge to make the building heavy enough, to not be challenged by wind forces. This has been solved by coating each floor with a thin layer of climate-improved concrete. In this way, the best properties of both materials are used.
Social sustainability
Eira focuses on environments that promote employees' inspiration, creativity, and well-being. At the entrance, there is, for example, a café and open spaces that invite spontaneous meetings. The office building also has the ambition to promote a sustainable lifestyle. To facilitate sustainable travel, a car and bicycle pool are offered, as well as bicycle parking with a workshop and changing rooms. Once inside the building, employees are met by a large spiral staircase in wood. This strong design element encourages everyday exercise, and the hope is that the project will lead to a balance in working life and everyday life.
The building's 7,300 sqm are spread over 8 floors and tenants will be able to choose premises that span between 500 and 6,000 sqm. In 2024, the new tenants can move into this climate-smart office building.

