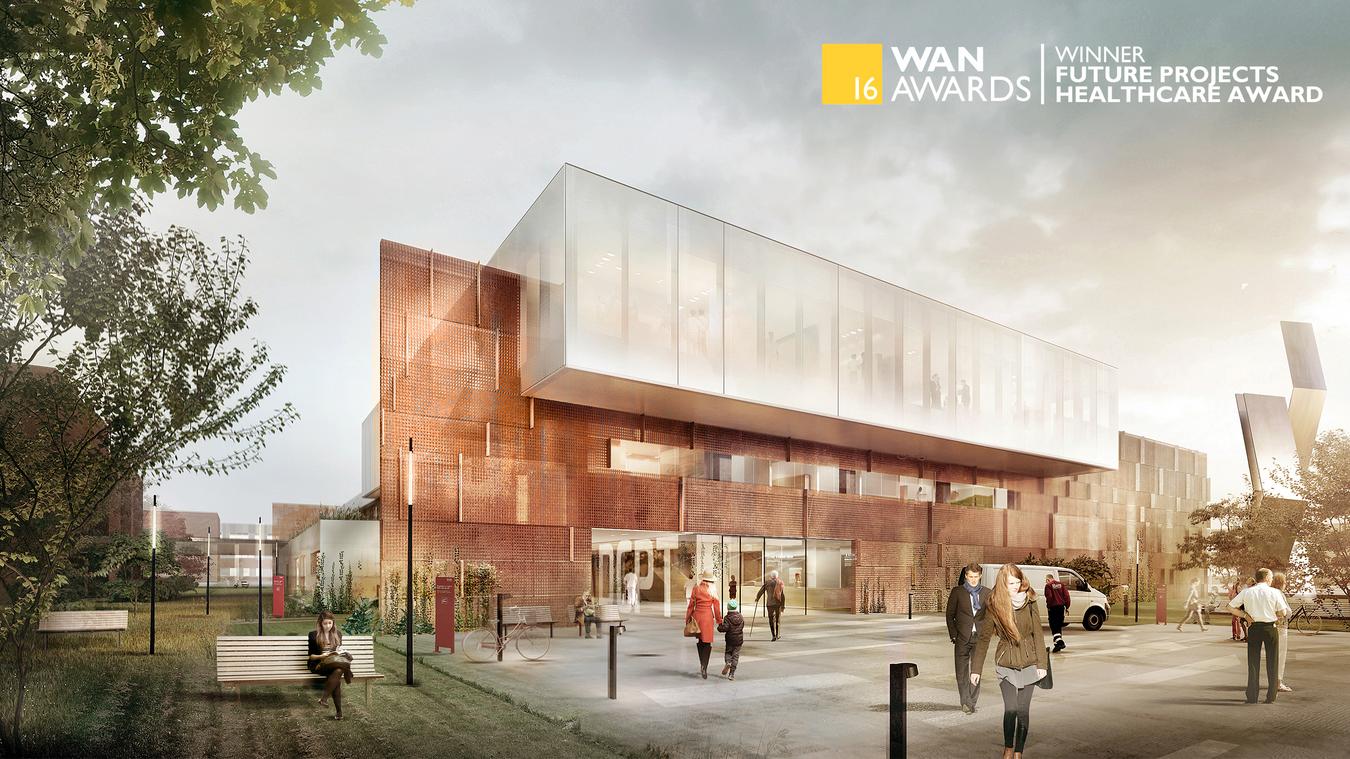
Danish Centre for Particle Therapy
LINK arkitektur receives International architectural award
The Danish Centre for Particle Therapy is the most advanced radiotherapy centre to date in Denmark, and the only one of its kind in the country. The project is awarded for its innovative approach to healthcare architecture. In its assessment, the jury highlights how LINK arkitektur has created a humane and welcoming environment for users and staff, accommodating the highly complex treatment and advanced equipment.
A beautiful and informal treatment facility
The Particle Therapy Centre is designed around an inner atrium with hanging gardens and a skylight. Here, patients, relatives, and staff enjoy bright and comfortable surroundings, before proceeding to the treatment facilities, directly linked to the internal atrium.
The jury praises how the internal atrium and the integration of daylight create beautiful and unpretentious surroundings as well as a clear building structure for the users.
Duane Passman, Director of 3Ts and jury member says that the winning design defines “a relatively simple facility in conception, but an obviously massively complex in function.”
“The rich combination of daylight and multi-floor spaces creates clarity for wayfinding.”, says Jean Mah, Principal and Healthcare Planner at Perkins + Will and also a jury member.
In addition, the building's exterior is highlighted by the jury. The facade is covered with a special kind of patina treated steel, contributing to a tactile expression. The design promotes involvement of users and highlights the building as a distinctive architectural element in the area.
“The design concept expression of the major functions through the massing of the building, reinforced with the distinctive use of materials, engages the patient and visitor in the treatment experience even before entering the building.”, says Jean Mah
Healing architecture
Director of Healthcare in LINK arkitektur A/S, Mette Dan-Weibel, welcomes the award and the jury's recognition of the great work that is done to create a particle therapy center, where the users’, experience and well-being is the focal point of the architecture.
“Healthcare architecture should be an aesthetic experience, where a somewhat sterile processing environment is toned down in favor of a sensory perception and spatial experiences. We know that architecture plays a major role in the patients ' course of treatment, says Mette Dan-Weibel
General contractor for the construction is Hoffmann. LINK’s advisory team consists of Alecia and the Dutch company Royal Haskoning. The Centre is expected to welcome the first patients in 2018.
Read more about the project here
Read the jury's reasoning here
For further information, please contact:
Director of Healthcare Mette Dan-Weibel,+ 45 40 44 40 92, mdw@linkarkitektur.dk